Bathroom with Engineered Stone Worktops and Multi-coloured Worktops Ideas and Designs
Refine by:
Budget
Sort by:Popular Today
101 - 120 of 3,296 photos
Item 1 of 3
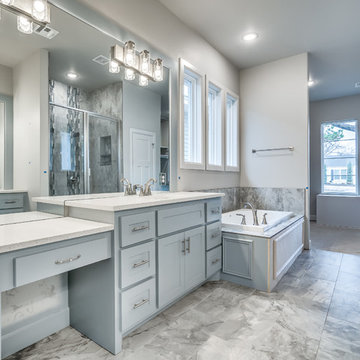
This dreamy master bath features his and hers vanities with Quartz countertops, a luxurious soaking tub, and a walk=in glass shower.
Inspiration for an expansive contemporary ensuite wet room bathroom in Oklahoma City with shaker cabinets, blue cabinets, an alcove bath, a one-piece toilet, multi-coloured tiles, marble tiles, grey walls, marble flooring, a submerged sink, engineered stone worktops, multi-coloured floors, a hinged door and multi-coloured worktops.
Inspiration for an expansive contemporary ensuite wet room bathroom in Oklahoma City with shaker cabinets, blue cabinets, an alcove bath, a one-piece toilet, multi-coloured tiles, marble tiles, grey walls, marble flooring, a submerged sink, engineered stone worktops, multi-coloured floors, a hinged door and multi-coloured worktops.
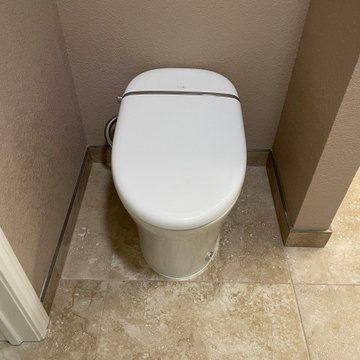
Custom Surface Solutions (www.css-tile.com) - Owner Craig Thompson (512) 966-8296. This project shows an master bath and bedroom remodel moving shower to tub area and converting shower to walki-n closet, new frameless vanities, LED mirrors, electronic toilet, and miseno plumbing fixtures and sinks.
Shower is 65 x 35 using 12 x 24 porcelain travertine wall tile installed horizontally with aligned tiled and is accented with 9' x 18" herringbone glass accent stripe on the back wall. Walls and shower box are trimmed with Schluter Systems Jolly brushed nickle profile edging. Shower floor is white flat pebble tile. Shower storage consists of a custom 3-shelf shower box with herringbone glass accent. Shelving consists of two Schluter Systems Shelf-N shelves and two Schluter Systems Shelf-E corner shelves.
Bathroom floor is 24 x 24 porcelain travvertine installed using aligned joint pattern. 3 1/2" floor tile wall base with Schluter Jolly brushed nickel profile edge also installed.
Vanity cabinets are Dura Supreme with white gloss finish and soft-close drawers. A matching 30" x 12" over toilet cabint was installed plus a Endura electronic toilet.
Plumbing consists of Misenobrushed nickel shower system with rain shower head and sliding hand-held. Vanity plumbing consists of Miseno brushed nickel single handle faucets and undermount sinks.
Vanity Mirrors are Miseno LED 52 x 36 and 32 x 32.
24" barn door was installed at the bathroom entry and bedroom flooring is 7 x 24 LVP.
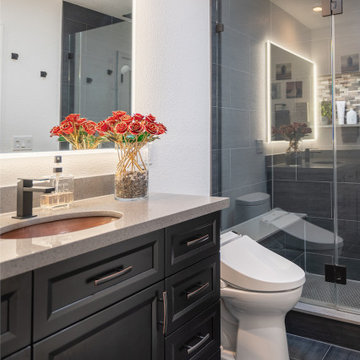
Sleek and gorgeous master bath remodel.
Photo of a medium sized rural ensuite bathroom in San Francisco with recessed-panel cabinets, black cabinets, an alcove shower, white walls, porcelain flooring, a submerged sink, engineered stone worktops, black floors, a hinged door, multi-coloured worktops, a single sink and a built in vanity unit.
Photo of a medium sized rural ensuite bathroom in San Francisco with recessed-panel cabinets, black cabinets, an alcove shower, white walls, porcelain flooring, a submerged sink, engineered stone worktops, black floors, a hinged door, multi-coloured worktops, a single sink and a built in vanity unit.
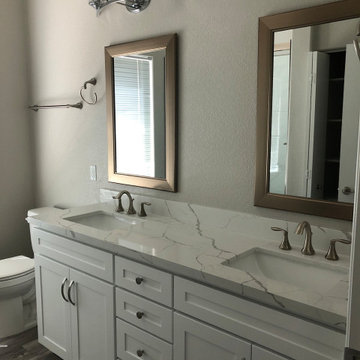
Guest Bathroom After
Photo of a medium sized modern bathroom in Las Vegas with shaker cabinets, white cabinets, an alcove bath, an alcove shower, a two-piece toilet, multi-coloured tiles, porcelain tiles, grey walls, vinyl flooring, a submerged sink, engineered stone worktops, grey floors, a sliding door, multi-coloured worktops, a wall niche, double sinks and a built in vanity unit.
Photo of a medium sized modern bathroom in Las Vegas with shaker cabinets, white cabinets, an alcove bath, an alcove shower, a two-piece toilet, multi-coloured tiles, porcelain tiles, grey walls, vinyl flooring, a submerged sink, engineered stone worktops, grey floors, a sliding door, multi-coloured worktops, a wall niche, double sinks and a built in vanity unit.
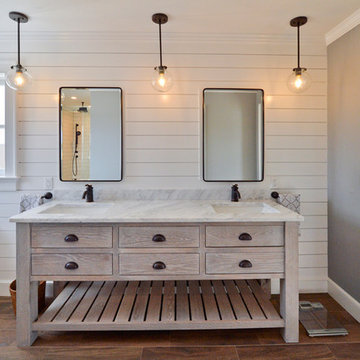
Inspiration for an expansive nautical ensuite bathroom in New York with freestanding cabinets, light wood cabinets, an alcove shower, a one-piece toilet, multi-coloured tiles, ceramic tiles, white walls, medium hardwood flooring, a submerged sink, engineered stone worktops, brown floors, a hinged door and multi-coloured worktops.
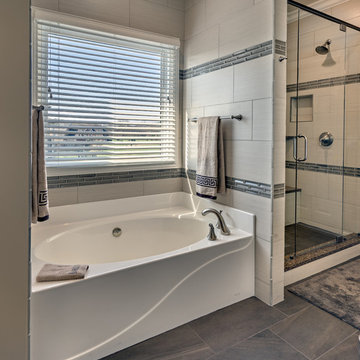
Designer: Terri Sears
Photographer: Steven Long
Photo of a medium sized classic ensuite bathroom in Nashville with a submerged sink, raised-panel cabinets, white cabinets, engineered stone worktops, an alcove bath, an alcove shower, a one-piece toilet, grey tiles, porcelain tiles, grey walls, porcelain flooring, grey floors, a hinged door and multi-coloured worktops.
Photo of a medium sized classic ensuite bathroom in Nashville with a submerged sink, raised-panel cabinets, white cabinets, engineered stone worktops, an alcove bath, an alcove shower, a one-piece toilet, grey tiles, porcelain tiles, grey walls, porcelain flooring, grey floors, a hinged door and multi-coloured worktops.
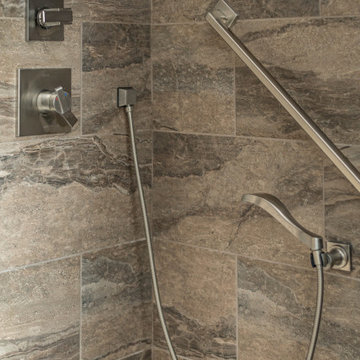
This traditional master bath designed by Curtis Lumber Company is sophisticated with lots of luxurious details. Merillat Masterpiece cabinets, with Harmond door style, provide the homeowners with plenty of storage space. The built-in window seat includes drawers and is a convenient place to sit while getting dressed. Hardware by Amerock from the Cyprus Collection in Satin Nickel contrasts beautiful against the Cherry Molasses finish on the cabinetry.
Dual vanities, topped with engineered quartz from Cambria in Ironsbridge, are amply spaced to provide plenty of room for the couple to get ready at the same time.
The custom walk-in shower, with earthy slabs of Sardinia porcelain tile from Happy Floors in Brown, features a handy built-in bench and niche for necessities. This tile is warm and welcoming, and also covers the bathroom floor for a seamless look. Daltile Cascading Waters mosaic tile in Brook Crest accents the shower and lines the niche. The shower floor tile is also from Daltile. The ModulR frameless shower door, with Brushed Nickel accents, from the MAAX Collection Series lends an elegant and modern look to this traditional bathroom. Faucet and shower fixtures are from the Delta Dryden Collection.
Lighting is by ELK Group International, from the Ensley Collection in Satin Nickel.
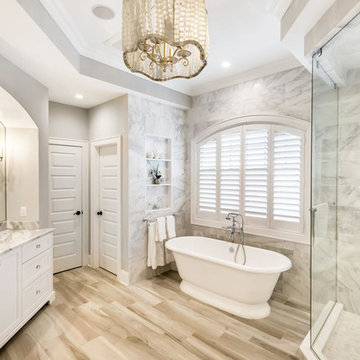
Design ideas for a nautical ensuite bathroom in New York with recessed-panel cabinets, a freestanding bath, a double shower, multi-coloured tiles, marble tiles, grey walls, ceramic flooring, a submerged sink, engineered stone worktops, grey floors, a hinged door, multi-coloured worktops and white cabinets.
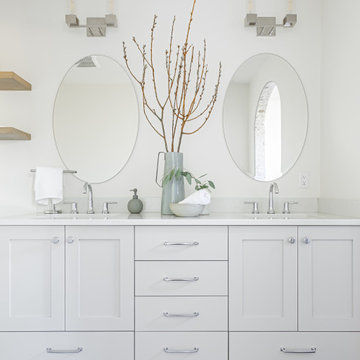
THIS MASTER BATHROOM WAS A RENOVATION, THE CLIENTS LOVE GREY, SO WE WANTED TO DO GREYS THAT WERE A BIT SOFTER AND WEREN'T TRENDY BUT TIMELESS. WE ADDED CHARACTER WITH THE ARCH TO THE MASTER SHOWER AND THEN WE FUN TEXTURAL TILES, AND MATCHED THE MIRRORS TO THE ARCH.
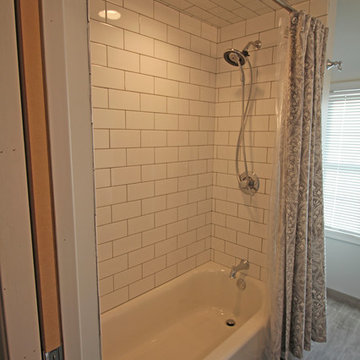
This transitional style hall bathroom design in Grosse Pointe has everything you need in a compact, stylish space. This bathroom is ideal for a kids' bath or guest bathroom, with a Medallion Cabinetry Gold vanity cabinet in a gray finish, complemented by chrome hardware and a Cambria quartz countertop. The spacious vanity offers plenty of storage along with two rectangular sinks and single lever Delta faucets. Two unique mirrors sit above the sinks, along with wall sconces offering light over the mirrors. An American Standard toilet is tucked away next to the vanity cabinet. The bathroom includes an American Standard 30" x 60" Princeton bathtub. Virginia Tile white subway tile frames the combination bathtub/shower, and the porcelain wood effect tile floor adds charm to the design.
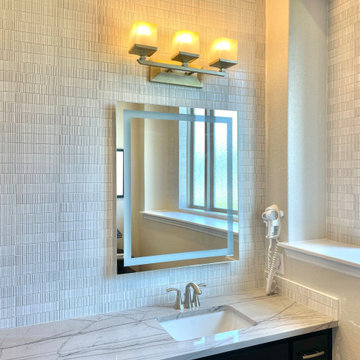
Custom Surface Solutions (www.css-tile.com) - Owner Craig Thompson (512) 966-8296. This project shows a Ann Sacks Savoy 2" x 8" Rice Paper tile installed on a dual sink vanity wall and adjacent arched window wall. Also includes installation of LED lighted mirrors.
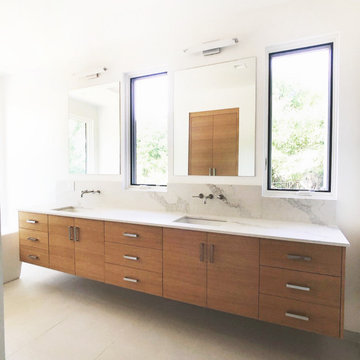
This master bathroom was on a second floor and had views into the treetops so we made sure to choose finishes to complement the natural vibe like quartz counters that looked like marble (without the maintenance). We designed the custom floating vanity to look like a modern piece of furniture.
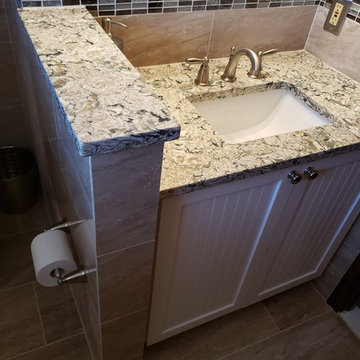
Tru Cabinetry Maple Door: Marcell Color: white
MSI Quartz color: Pacific salt
Daltile Florentine 12x24 Color: Nociolla
This is an example of a medium sized traditional ensuite bathroom in Bridgeport with beaded cabinets, white cabinets, an alcove bath, a two-piece toilet, beige tiles, porcelain tiles, porcelain flooring, a submerged sink, engineered stone worktops, beige floors and multi-coloured worktops.
This is an example of a medium sized traditional ensuite bathroom in Bridgeport with beaded cabinets, white cabinets, an alcove bath, a two-piece toilet, beige tiles, porcelain tiles, porcelain flooring, a submerged sink, engineered stone worktops, beige floors and multi-coloured worktops.
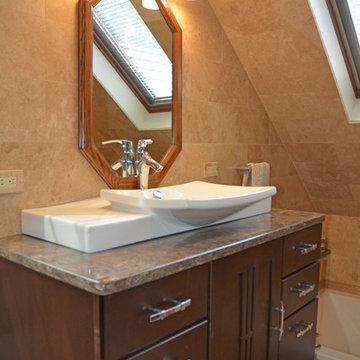
This Asian style bathroom design is the ultimate peaceful retreat, perfect for creating a spa-style atmosphere in your own home. The sunken Aker bathtub and custom shower with a Hansgrohe showerhead and Grohe shower valve both utilize previously unrealized space in this attic master bathroom. They benefit from ample natural light from large windows, and NuHeat underfloor heating ensures you will be toasty warm stepping out of the bath or shower. The Medallion vanity cabinet is topped by a Cambria countertop and Kohler vessel sink and faucet.
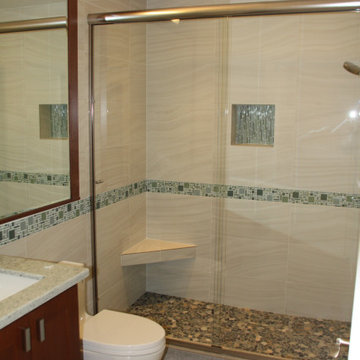
One of two bathrooms in the basement building out. This is the public bathroom which includes a walk-in shoer.
Design ideas for a medium sized classic bathroom in Portland with shaker cabinets, brown cabinets, a double shower, a one-piece toilet, grey tiles, ceramic tiles, grey walls, cement flooring, a submerged sink, engineered stone worktops, grey floors, a sliding door, multi-coloured worktops, a shower bench, a single sink and a built in vanity unit.
Design ideas for a medium sized classic bathroom in Portland with shaker cabinets, brown cabinets, a double shower, a one-piece toilet, grey tiles, ceramic tiles, grey walls, cement flooring, a submerged sink, engineered stone worktops, grey floors, a sliding door, multi-coloured worktops, a shower bench, a single sink and a built in vanity unit.

Master bath renovation, look at the gorgeous shower door!
Photo of a medium sized rural ensuite bathroom in Denver with raised-panel cabinets, white cabinets, a built in vanity unit, a double shower, a two-piece toilet, multi-coloured tiles, metro tiles, grey walls, cement flooring, a submerged sink, engineered stone worktops, multi-coloured floors, a sliding door, multi-coloured worktops, a wall niche and double sinks.
Photo of a medium sized rural ensuite bathroom in Denver with raised-panel cabinets, white cabinets, a built in vanity unit, a double shower, a two-piece toilet, multi-coloured tiles, metro tiles, grey walls, cement flooring, a submerged sink, engineered stone worktops, multi-coloured floors, a sliding door, multi-coloured worktops, a wall niche and double sinks.
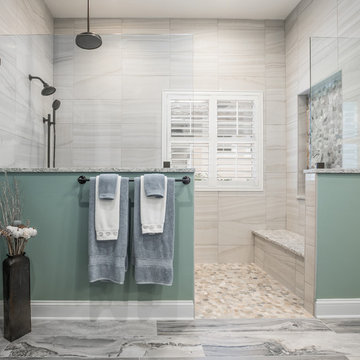
Beach style bathroom in Jacksonville with recessed-panel cabinets, blue cabinets, a walk-in shower, a two-piece toilet, green tiles, porcelain tiles, blue walls, porcelain flooring, a submerged sink, engineered stone worktops, blue floors, an open shower and multi-coloured worktops.

Our Princeton architects designed this spacious shower and made room for a freestanding soaking tub as well in a space which previously featured a built-in jacuzzi bath. The floor and walls of the shower feature La Marca Polished Statuario Nuovo, a porcelain tile with the look and feel of marble. The new vanity is by Greenfield Cabinetry in Benjamin Moore Polaris Blue.
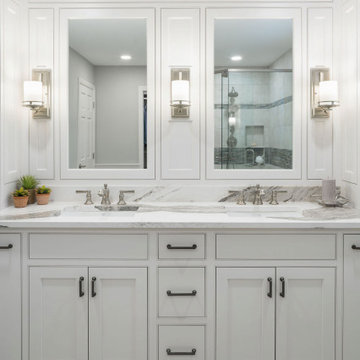
Custom built-in floor to ceiling painted cabinetry with wainscotting in Elder White finish.
Kohler Bancroft plumbing in brushed nickel finish.
DXV toliet and sinks.
Kichler sconce lights.
Cambria Skara Brae quartz countertops.
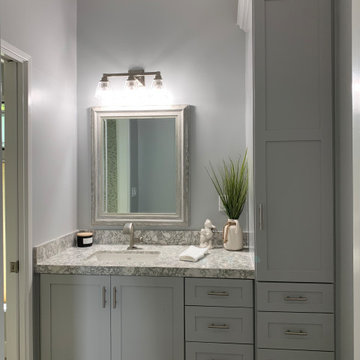
Coastal Bath
Inspiration for a small coastal shower room bathroom in Orange County with shaker cabinets, grey cabinets, a two-piece toilet, multi-coloured tiles, ceramic tiles, blue walls, vinyl flooring, a submerged sink, engineered stone worktops, brown floors, multi-coloured worktops, a wall niche, a single sink, a built in vanity unit and a timber clad ceiling.
Inspiration for a small coastal shower room bathroom in Orange County with shaker cabinets, grey cabinets, a two-piece toilet, multi-coloured tiles, ceramic tiles, blue walls, vinyl flooring, a submerged sink, engineered stone worktops, brown floors, multi-coloured worktops, a wall niche, a single sink, a built in vanity unit and a timber clad ceiling.
Bathroom with Engineered Stone Worktops and Multi-coloured Worktops Ideas and Designs
6

 Shelves and shelving units, like ladder shelves, will give you extra space without taking up too much floor space. Also look for wire, wicker or fabric baskets, large and small, to store items under or next to the sink, or even on the wall.
Shelves and shelving units, like ladder shelves, will give you extra space without taking up too much floor space. Also look for wire, wicker or fabric baskets, large and small, to store items under or next to the sink, or even on the wall.  The sink, the mirror, shower and/or bath are the places where you might want the clearest and strongest light. You can use these if you want it to be bright and clear. Otherwise, you might want to look at some soft, ambient lighting in the form of chandeliers, short pendants or wall lamps. You could use accent lighting around your bath in the form to create a tranquil, spa feel, as well.
The sink, the mirror, shower and/or bath are the places where you might want the clearest and strongest light. You can use these if you want it to be bright and clear. Otherwise, you might want to look at some soft, ambient lighting in the form of chandeliers, short pendants or wall lamps. You could use accent lighting around your bath in the form to create a tranquil, spa feel, as well. 