Bathroom with Flat-panel Cabinets and Beige Cabinets Ideas and Designs
Refine by:
Budget
Sort by:Popular Today
141 - 160 of 5,242 photos
Item 1 of 3
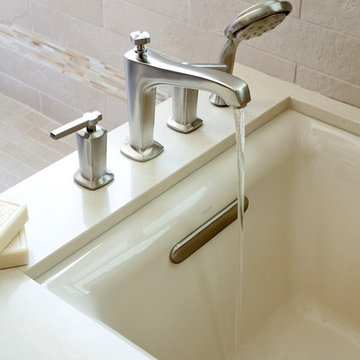
Nancy Nolan Photography
Inspiration for a large traditional ensuite bathroom in Little Rock with flat-panel cabinets, beige cabinets, a submerged bath, a walk-in shower, a two-piece toilet, beige tiles, porcelain tiles, beige walls, porcelain flooring, a submerged sink and engineered stone worktops.
Inspiration for a large traditional ensuite bathroom in Little Rock with flat-panel cabinets, beige cabinets, a submerged bath, a walk-in shower, a two-piece toilet, beige tiles, porcelain tiles, beige walls, porcelain flooring, a submerged sink and engineered stone worktops.
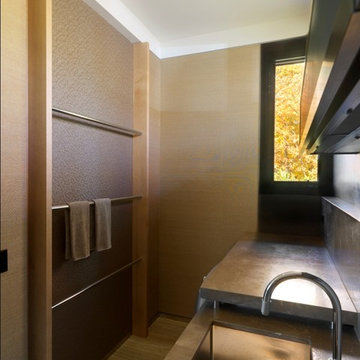
Design ideas for a large contemporary bathroom in Burlington with flat-panel cabinets, beige cabinets and beige walls.
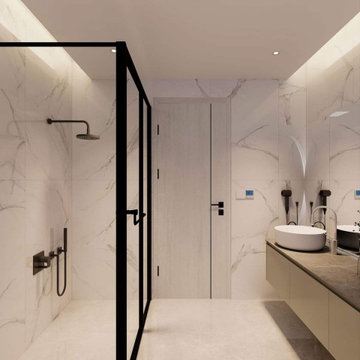
This is an example of a medium sized modern ensuite bathroom in Paris with flat-panel cabinets, beige cabinets, a built-in bath, a double shower, a wall mounted toilet, grey tiles, ceramic tiles, white walls, ceramic flooring, a vessel sink, beige floors, a hinged door, beige worktops, a single sink and a floating vanity unit.
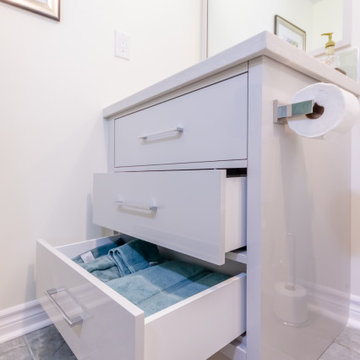
Design ideas for a medium sized classic shower room bathroom in Toronto with flat-panel cabinets, beige cabinets, an alcove bath, a one-piece toilet, green tiles, porcelain tiles, green walls, porcelain flooring, a submerged sink, engineered stone worktops, white floors, beige worktops, a wall niche, a single sink and a freestanding vanity unit.
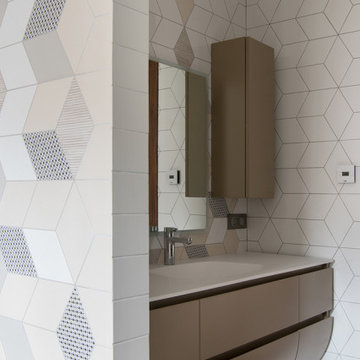
Детская ванная комната оснащена ванной под окном, душем, унитазом и двумя раковиными
This is an example of a medium sized contemporary family bathroom in Moscow with flat-panel cabinets, beige cabinets, a submerged bath, a corner shower, a wall mounted toilet, beige tiles, porcelain tiles, beige walls, porcelain flooring, an integrated sink, engineered stone worktops, beige floors, a sliding door, white worktops, a single sink and a floating vanity unit.
This is an example of a medium sized contemporary family bathroom in Moscow with flat-panel cabinets, beige cabinets, a submerged bath, a corner shower, a wall mounted toilet, beige tiles, porcelain tiles, beige walls, porcelain flooring, an integrated sink, engineered stone worktops, beige floors, a sliding door, white worktops, a single sink and a floating vanity unit.
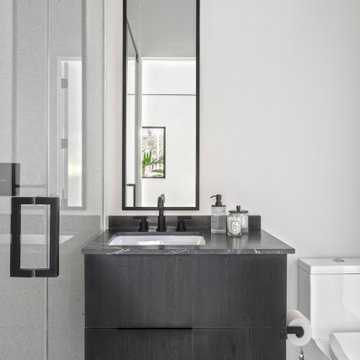
Photo of a medium sized contemporary ensuite bathroom in Miami with flat-panel cabinets, beige cabinets, a double shower, a two-piece toilet, beige tiles, ceramic tiles, white walls, ceramic flooring, a submerged sink, quartz worktops, grey floors, a hinged door, black worktops, an enclosed toilet, a single sink and a built in vanity unit.
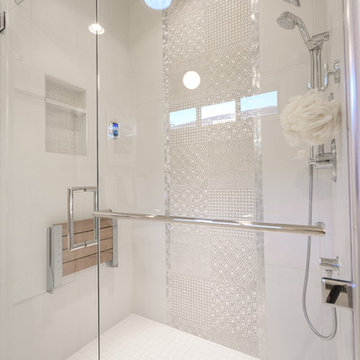
Jesse Smith
Photo of a medium sized midcentury ensuite bathroom in Portland with flat-panel cabinets, beige cabinets, a freestanding bath, a built-in shower, grey tiles, porcelain tiles, grey walls, porcelain flooring, a submerged sink, engineered stone worktops, grey floors, a hinged door and white worktops.
Photo of a medium sized midcentury ensuite bathroom in Portland with flat-panel cabinets, beige cabinets, a freestanding bath, a built-in shower, grey tiles, porcelain tiles, grey walls, porcelain flooring, a submerged sink, engineered stone worktops, grey floors, a hinged door and white worktops.
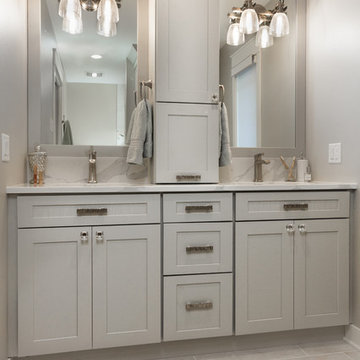
This chic farmhouse remodel project blends the classic Pendleton SP 275 door style with the fresh look of the Heron Plume (Kitchen and Powder Room) and Oyster (Master Bath and Closet) painted finish from Showplace Cabinetry.
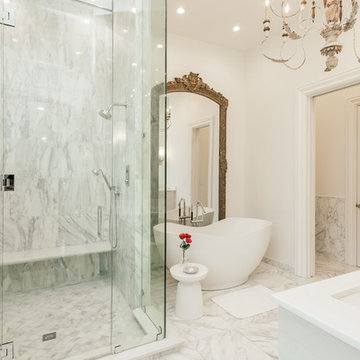
Design ideas for a large contemporary ensuite bathroom in New Orleans with a freestanding bath, a corner shower, marble tiles, white walls, marble flooring, a submerged sink, white floors, a hinged door, flat-panel cabinets, beige cabinets, marble worktops and white worktops.
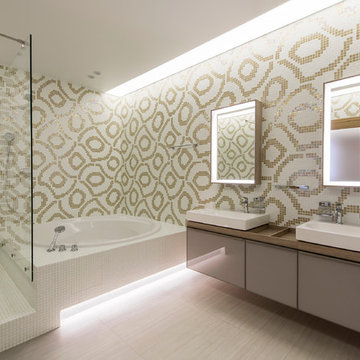
Ajform
This is an example of a large contemporary ensuite bathroom in Palma de Mallorca with beige cabinets, a corner bath, a corner shower, a vessel sink, an open shower and flat-panel cabinets.
This is an example of a large contemporary ensuite bathroom in Palma de Mallorca with beige cabinets, a corner bath, a corner shower, a vessel sink, an open shower and flat-panel cabinets.
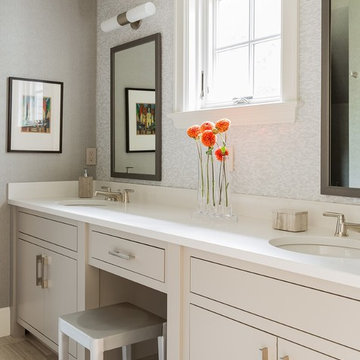
Photography by Michael J. Lee
Design ideas for a large traditional ensuite bathroom in Boston with a submerged sink, flat-panel cabinets, beige cabinets, grey walls, engineered stone worktops, white tiles and porcelain flooring.
Design ideas for a large traditional ensuite bathroom in Boston with a submerged sink, flat-panel cabinets, beige cabinets, grey walls, engineered stone worktops, white tiles and porcelain flooring.
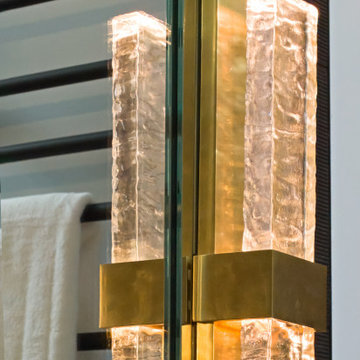
THE SETUP
Upon moving to Glen Ellyn, the homeowners were eager to infuse their new residence with a style that resonated with their modern aesthetic sensibilities. The primary bathroom, while spacious and structurally impressive with its dramatic high ceilings, presented a dated, overly traditional appearance that clashed with their vision.
Design objectives:
Transform the space into a serene, modern spa-like sanctuary.
Integrate a palette of deep, earthy tones to create a rich, enveloping ambiance.
Employ a blend of organic and natural textures to foster a connection with nature.
THE REMODEL
Design challenges:
Take full advantage of the vaulted ceiling
Source unique marble that is more grounding than fanciful
Design minimal, modern cabinetry with a natural, organic finish
Offer a unique lighting plan to create a sexy, Zen vibe
Design solutions:
To highlight the vaulted ceiling, we extended the shower tile to the ceiling and added a skylight to bathe the area in natural light.
Sourced unique marble with raw, chiseled edges that provide a tactile, earthy element.
Our custom-designed cabinetry in a minimal, modern style features a natural finish, complementing the organic theme.
A truly creative layered lighting strategy dials in the perfect Zen-like atmosphere. The wavy protruding wall tile lights triggered our inspiration but came with an unintended harsh direct-light effect so we sourced a solution: bespoke diffusers measured and cut for the top and bottom of each tile light gap.
THE RENEWED SPACE
The homeowners dreamed of a tranquil, luxurious retreat that embraced natural materials and a captivating color scheme. Our collaborative effort brought this vision to life, creating a bathroom that not only meets the clients’ functional needs but also serves as a daily sanctuary. The carefully chosen materials and lighting design enable the space to shift its character with the changing light of day.
“Trust the process and it will all come together,” the home owners shared. “Sometimes we just stand here and think, ‘Wow, this is lovely!'”
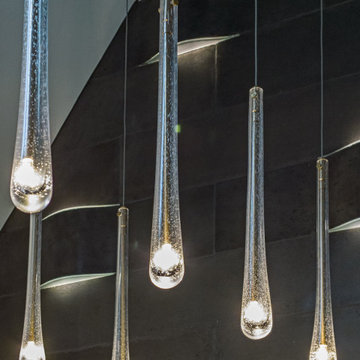
THE SETUP
Upon moving to Glen Ellyn, the homeowners were eager to infuse their new residence with a style that resonated with their modern aesthetic sensibilities. The primary bathroom, while spacious and structurally impressive with its dramatic high ceilings, presented a dated, overly traditional appearance that clashed with their vision.
Design objectives:
Transform the space into a serene, modern spa-like sanctuary.
Integrate a palette of deep, earthy tones to create a rich, enveloping ambiance.
Employ a blend of organic and natural textures to foster a connection with nature.
THE REMODEL
Design challenges:
Take full advantage of the vaulted ceiling
Source unique marble that is more grounding than fanciful
Design minimal, modern cabinetry with a natural, organic finish
Offer a unique lighting plan to create a sexy, Zen vibe
Design solutions:
To highlight the vaulted ceiling, we extended the shower tile to the ceiling and added a skylight to bathe the area in natural light.
Sourced unique marble with raw, chiseled edges that provide a tactile, earthy element.
Our custom-designed cabinetry in a minimal, modern style features a natural finish, complementing the organic theme.
A truly creative layered lighting strategy dials in the perfect Zen-like atmosphere. The wavy protruding wall tile lights triggered our inspiration but came with an unintended harsh direct-light effect so we sourced a solution: bespoke diffusers measured and cut for the top and bottom of each tile light gap.
THE RENEWED SPACE
The homeowners dreamed of a tranquil, luxurious retreat that embraced natural materials and a captivating color scheme. Our collaborative effort brought this vision to life, creating a bathroom that not only meets the clients’ functional needs but also serves as a daily sanctuary. The carefully chosen materials and lighting design enable the space to shift its character with the changing light of day.
“Trust the process and it will all come together,” the home owners shared. “Sometimes we just stand here and think, ‘Wow, this is lovely!'”

FineCraft Contractors, Inc.
This is an example of a large modern ensuite bathroom in DC Metro with flat-panel cabinets, beige cabinets, a freestanding bath, an alcove shower, white tiles, stone tiles, white walls, wood-effect flooring, a submerged sink, quartz worktops, brown floors, a hinged door, white worktops, double sinks, a floating vanity unit and a vaulted ceiling.
This is an example of a large modern ensuite bathroom in DC Metro with flat-panel cabinets, beige cabinets, a freestanding bath, an alcove shower, white tiles, stone tiles, white walls, wood-effect flooring, a submerged sink, quartz worktops, brown floors, a hinged door, white worktops, double sinks, a floating vanity unit and a vaulted ceiling.
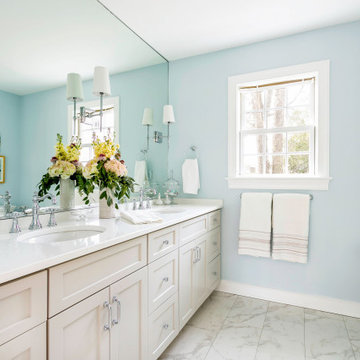
Inspiration for a medium sized retro ensuite bathroom in Charleston with flat-panel cabinets, beige cabinets, a corner shower, a two-piece toilet, white tiles, porcelain tiles, blue walls, marble flooring, a submerged sink, engineered stone worktops, white floors, a hinged door, white worktops, double sinks and a built in vanity unit.
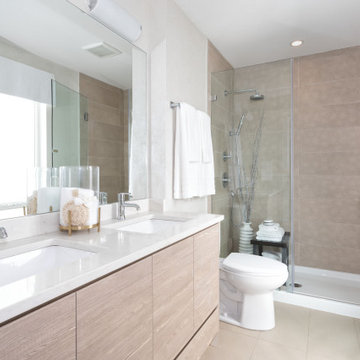
Inspiration for a medium sized contemporary ensuite bathroom in Vancouver with flat-panel cabinets, beige cabinets, a two-piece toilet, beige tiles, porcelain tiles, white walls, porcelain flooring, a submerged sink, quartz worktops, beige floors, yellow worktops and double sinks.
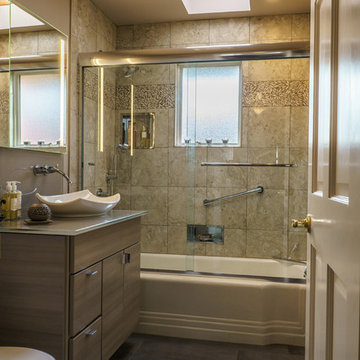
5.5'x8' Neutral Bath Paulie Rodriquez, Photographer
Design ideas for a small contemporary bathroom in Seattle with flat-panel cabinets, beige cabinets, a two-piece toilet, beige tiles, ceramic tiles, beige walls, ceramic flooring, a vessel sink, glass worktops and grey floors.
Design ideas for a small contemporary bathroom in Seattle with flat-panel cabinets, beige cabinets, a two-piece toilet, beige tiles, ceramic tiles, beige walls, ceramic flooring, a vessel sink, glass worktops and grey floors.
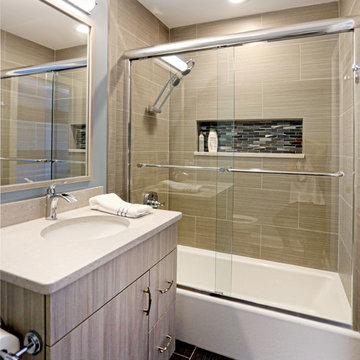
This bathroom features a rustic vanity, glass tile accents and a porcelain tile that mimics the look of wood.
This is an example of a small modern family bathroom in Chicago with flat-panel cabinets, beige cabinets, a built-in bath, a shower/bath combination, beige tiles, porcelain tiles, grey walls, porcelain flooring, a submerged sink, engineered stone worktops, brown floors and a sliding door.
This is an example of a small modern family bathroom in Chicago with flat-panel cabinets, beige cabinets, a built-in bath, a shower/bath combination, beige tiles, porcelain tiles, grey walls, porcelain flooring, a submerged sink, engineered stone worktops, brown floors and a sliding door.
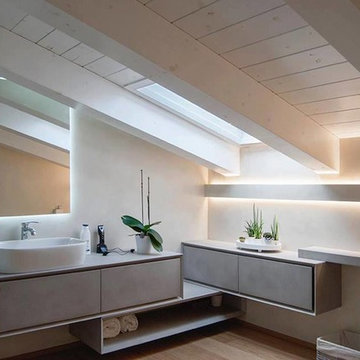
Contemporary bathroom in Milan with flat-panel cabinets, beige cabinets, beige walls, light hardwood flooring, a vessel sink and beige floors.
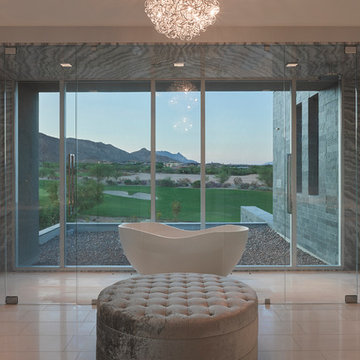
Ken Gutmaker Architectural Photography
This is an example of an expansive contemporary ensuite bathroom in Las Vegas with flat-panel cabinets, beige cabinets, a freestanding bath, a built-in shower, porcelain tiles, grey walls, porcelain flooring and quartz worktops.
This is an example of an expansive contemporary ensuite bathroom in Las Vegas with flat-panel cabinets, beige cabinets, a freestanding bath, a built-in shower, porcelain tiles, grey walls, porcelain flooring and quartz worktops.
Bathroom with Flat-panel Cabinets and Beige Cabinets Ideas and Designs
8

 Shelves and shelving units, like ladder shelves, will give you extra space without taking up too much floor space. Also look for wire, wicker or fabric baskets, large and small, to store items under or next to the sink, or even on the wall.
Shelves and shelving units, like ladder shelves, will give you extra space without taking up too much floor space. Also look for wire, wicker or fabric baskets, large and small, to store items under or next to the sink, or even on the wall.  The sink, the mirror, shower and/or bath are the places where you might want the clearest and strongest light. You can use these if you want it to be bright and clear. Otherwise, you might want to look at some soft, ambient lighting in the form of chandeliers, short pendants or wall lamps. You could use accent lighting around your bath in the form to create a tranquil, spa feel, as well.
The sink, the mirror, shower and/or bath are the places where you might want the clearest and strongest light. You can use these if you want it to be bright and clear. Otherwise, you might want to look at some soft, ambient lighting in the form of chandeliers, short pendants or wall lamps. You could use accent lighting around your bath in the form to create a tranquil, spa feel, as well. 