Bathroom with Flat-panel Cabinets and Beige Cabinets Ideas and Designs
Refine by:
Budget
Sort by:Popular Today
121 - 140 of 5,242 photos
Item 1 of 3
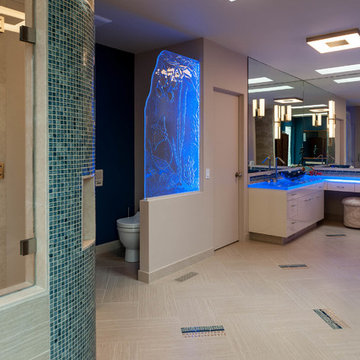
Photos courtesy of Jesse L Young Photography
This is an example of an expansive eclectic ensuite bathroom in Seattle with flat-panel cabinets, beige cabinets, a freestanding bath, a built-in shower, a bidet, multi-coloured tiles, porcelain tiles, beige walls, porcelain flooring, a vessel sink and glass worktops.
This is an example of an expansive eclectic ensuite bathroom in Seattle with flat-panel cabinets, beige cabinets, a freestanding bath, a built-in shower, a bidet, multi-coloured tiles, porcelain tiles, beige walls, porcelain flooring, a vessel sink and glass worktops.
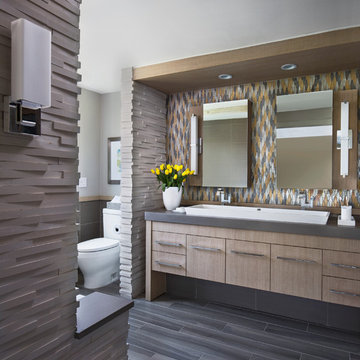
bethsingerphotographer.com
Inspiration for a contemporary ensuite bathroom in Detroit with a trough sink, flat-panel cabinets, beige cabinets, engineered stone worktops, an alcove bath, a built-in shower, a two-piece toilet, multi-coloured tiles, glass tiles, grey walls, porcelain flooring and grey worktops.
Inspiration for a contemporary ensuite bathroom in Detroit with a trough sink, flat-panel cabinets, beige cabinets, engineered stone worktops, an alcove bath, a built-in shower, a two-piece toilet, multi-coloured tiles, glass tiles, grey walls, porcelain flooring and grey worktops.

Färdigt badrum med badkar från Studio Nord och krannar från Dornbracht.
Design ideas for a large scandinavian sauna bathroom in Stockholm with flat-panel cabinets, beige cabinets, a freestanding bath, a shower/bath combination, grey tiles, stone tiles, grey walls, limestone flooring, a submerged sink, limestone worktops, grey floors, a sliding door, grey worktops, a laundry area, a single sink and a built in vanity unit.
Design ideas for a large scandinavian sauna bathroom in Stockholm with flat-panel cabinets, beige cabinets, a freestanding bath, a shower/bath combination, grey tiles, stone tiles, grey walls, limestone flooring, a submerged sink, limestone worktops, grey floors, a sliding door, grey worktops, a laundry area, a single sink and a built in vanity unit.
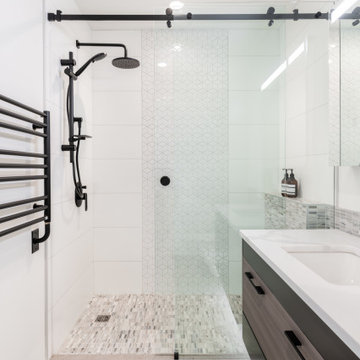
Inspiration for a small contemporary shower room bathroom in Vancouver with flat-panel cabinets, beige cabinets, an alcove shower, a two-piece toilet, white tiles, porcelain tiles, white walls, porcelain flooring, an integrated sink, engineered stone worktops, grey floors, a sliding door, white worktops, a single sink and a floating vanity unit.
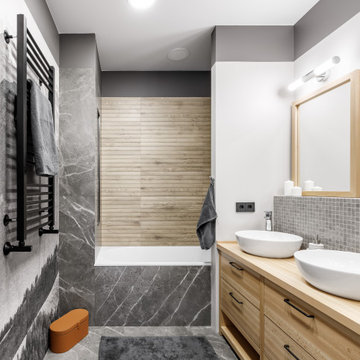
Small rustic ensuite bathroom in Saint Petersburg with flat-panel cabinets, beige cabinets, an alcove bath, a wall mounted toilet, porcelain tiles, grey walls, porcelain flooring, a built-in sink, wooden worktops, an open shower, beige worktops, an enclosed toilet, double sinks and a freestanding vanity unit.
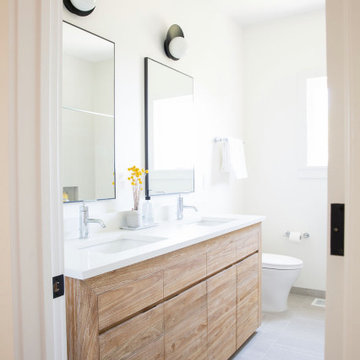
Large classic shower room bathroom in San Francisco with flat-panel cabinets, beige cabinets, white walls, porcelain flooring, a submerged sink, grey floors, white worktops, double sinks and a built in vanity unit.
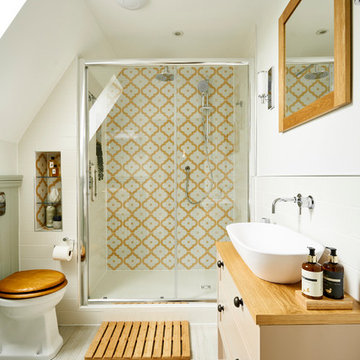
Justin Lambert
Inspiration for a small traditional ensuite bathroom in Sussex with flat-panel cabinets, beige cabinets, a walk-in shower, a one-piece toilet, multi-coloured tiles, ceramic tiles, white walls, ceramic flooring, a trough sink, wooden worktops, beige floors, a sliding door and beige worktops.
Inspiration for a small traditional ensuite bathroom in Sussex with flat-panel cabinets, beige cabinets, a walk-in shower, a one-piece toilet, multi-coloured tiles, ceramic tiles, white walls, ceramic flooring, a trough sink, wooden worktops, beige floors, a sliding door and beige worktops.
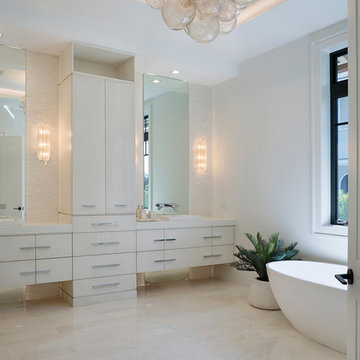
Inspiration for an expansive contemporary ensuite bathroom in Miami with flat-panel cabinets, beige cabinets, a freestanding bath, beige tiles, ceramic tiles, white walls, marble flooring, a built-in sink, solid surface worktops, beige floors and white worktops.
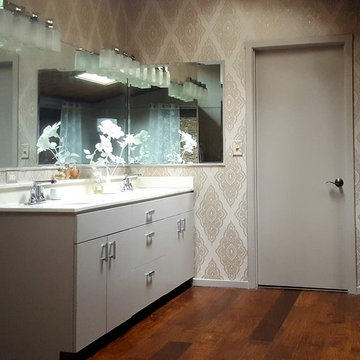
Using existing vanity cabinet, countertop and mirrors, we saved a lot of mess and expense in creating a completely fresh and updated master bedroom area. Rich handscraped hickory floors had been installed a few years earlier. Woven wood window shades are reflected in the mirror. The brown elements allow any new homeowner to change walls and colors easily without needing to redo the entire room They also tie the space to the natural environment of this hillside semi-rural setting.

THE SETUP
Upon moving to Glen Ellyn, the homeowners were eager to infuse their new residence with a style that resonated with their modern aesthetic sensibilities. The primary bathroom, while spacious and structurally impressive with its dramatic high ceilings, presented a dated, overly traditional appearance that clashed with their vision.
Design objectives:
Transform the space into a serene, modern spa-like sanctuary.
Integrate a palette of deep, earthy tones to create a rich, enveloping ambiance.
Employ a blend of organic and natural textures to foster a connection with nature.
THE REMODEL
Design challenges:
Take full advantage of the vaulted ceiling
Source unique marble that is more grounding than fanciful
Design minimal, modern cabinetry with a natural, organic finish
Offer a unique lighting plan to create a sexy, Zen vibe
Design solutions:
To highlight the vaulted ceiling, we extended the shower tile to the ceiling and added a skylight to bathe the area in natural light.
Sourced unique marble with raw, chiseled edges that provide a tactile, earthy element.
Our custom-designed cabinetry in a minimal, modern style features a natural finish, complementing the organic theme.
A truly creative layered lighting strategy dials in the perfect Zen-like atmosphere. The wavy protruding wall tile lights triggered our inspiration but came with an unintended harsh direct-light effect so we sourced a solution: bespoke diffusers measured and cut for the top and bottom of each tile light gap.
THE RENEWED SPACE
The homeowners dreamed of a tranquil, luxurious retreat that embraced natural materials and a captivating color scheme. Our collaborative effort brought this vision to life, creating a bathroom that not only meets the clients’ functional needs but also serves as a daily sanctuary. The carefully chosen materials and lighting design enable the space to shift its character with the changing light of day.
“Trust the process and it will all come together,” the home owners shared. “Sometimes we just stand here and think, ‘Wow, this is lovely!'”
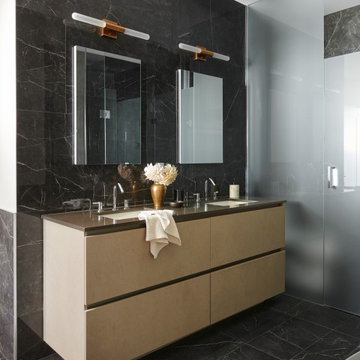
This is an example of a large contemporary ensuite bathroom in Toronto with flat-panel cabinets, beige cabinets, a freestanding bath, a two-piece toilet, black tiles, porcelain tiles, beige walls, porcelain flooring, engineered stone worktops, black floors, a hinged door, brown worktops, an enclosed toilet, double sinks, a floating vanity unit, an alcove shower and a submerged sink.

The smallest spaces often have the most impact. In the bathroom, a classy floral wallpaper applied as a wall and ceiling treatment, along with timeless subway tiles on the walls and hexagon tiles on the floor, create balance and visually appealing space.
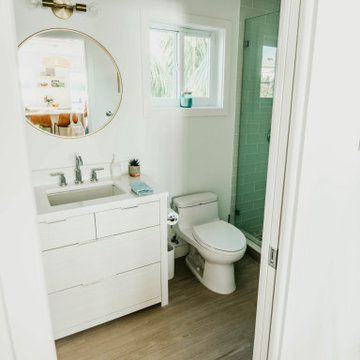
Modern Coastal style full bath on main floor.
This is an example of a small coastal bathroom in Other with flat-panel cabinets, beige cabinets, a one-piece toilet, green tiles, glass tiles, white walls, porcelain flooring, a submerged sink, engineered stone worktops, beige floors, an open shower, white worktops, a single sink and a freestanding vanity unit.
This is an example of a small coastal bathroom in Other with flat-panel cabinets, beige cabinets, a one-piece toilet, green tiles, glass tiles, white walls, porcelain flooring, a submerged sink, engineered stone worktops, beige floors, an open shower, white worktops, a single sink and a freestanding vanity unit.
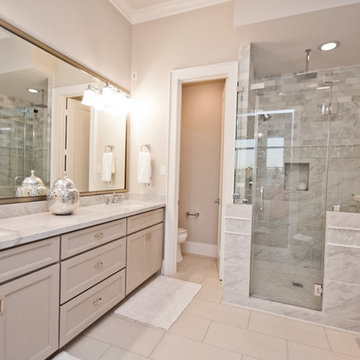
This is an example of a large traditional ensuite bathroom in San Francisco with flat-panel cabinets, beige cabinets, a built-in bath, a walk-in shower, a one-piece toilet, white tiles, beige walls, porcelain flooring, a built-in sink, marble worktops, beige floors, a hinged door and white worktops.
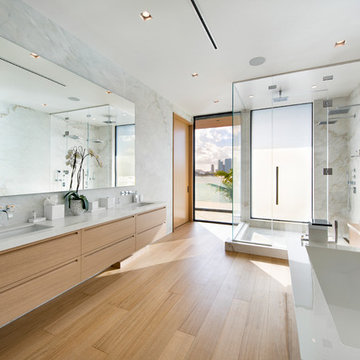
Master bathroom with a view.
Large contemporary ensuite bathroom in Miami with flat-panel cabinets, beige cabinets, a freestanding bath, a double shower, a wall mounted toilet, white tiles, stone slabs, white walls, light hardwood flooring, a submerged sink, marble worktops, beige floors, a hinged door and yellow worktops.
Large contemporary ensuite bathroom in Miami with flat-panel cabinets, beige cabinets, a freestanding bath, a double shower, a wall mounted toilet, white tiles, stone slabs, white walls, light hardwood flooring, a submerged sink, marble worktops, beige floors, a hinged door and yellow worktops.

This new modern house is located in a meadow in Lenox MA. The house is designed as a series of linked pavilions to connect the house to the nature and to provide the maximum daylight in each room. The center focus of the home is the largest pavilion containing the living/dining/kitchen, with the guest pavilion to the south and the master bedroom and screen porch pavilions to the west. While the roof line appears flat from the exterior, the roofs of each pavilion have a pronounced slope inward and to the north, a sort of funnel shape. This design allows rain water to channel via a scupper to cisterns located on the north side of the house. Steel beams, Douglas fir rafters and purlins are exposed in the living/dining/kitchen pavilion.
Photo by: Nat Rea Photography
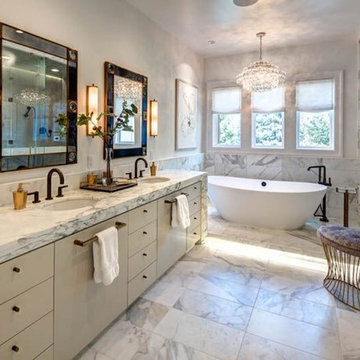
Inspiration for an expansive classic ensuite bathroom in Orange County with flat-panel cabinets, a freestanding bath, a corner shower, white walls, a submerged sink, marble worktops, beige cabinets, a two-piece toilet, porcelain flooring, multi-coloured floors and a hinged door.
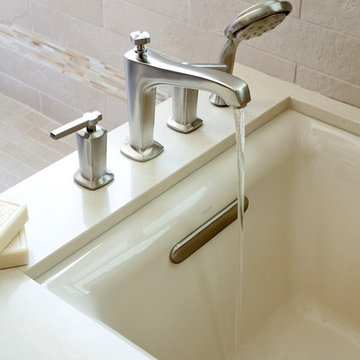
Nancy Nolan Photography
Inspiration for a large traditional ensuite bathroom in Little Rock with flat-panel cabinets, beige cabinets, a submerged bath, a walk-in shower, a two-piece toilet, beige tiles, porcelain tiles, beige walls, porcelain flooring, a submerged sink and engineered stone worktops.
Inspiration for a large traditional ensuite bathroom in Little Rock with flat-panel cabinets, beige cabinets, a submerged bath, a walk-in shower, a two-piece toilet, beige tiles, porcelain tiles, beige walls, porcelain flooring, a submerged sink and engineered stone worktops.
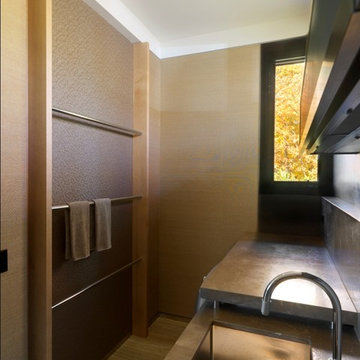
Design ideas for a large contemporary bathroom in Burlington with flat-panel cabinets, beige cabinets and beige walls.
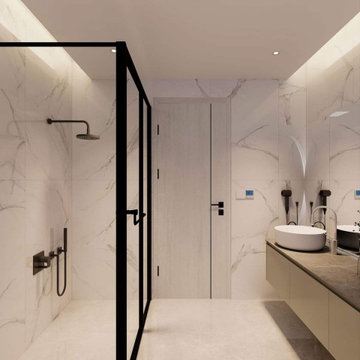
This is an example of a medium sized modern ensuite bathroom in Paris with flat-panel cabinets, beige cabinets, a built-in bath, a double shower, a wall mounted toilet, grey tiles, ceramic tiles, white walls, ceramic flooring, a vessel sink, beige floors, a hinged door, beige worktops, a single sink and a floating vanity unit.
Bathroom with Flat-panel Cabinets and Beige Cabinets Ideas and Designs
7

 Shelves and shelving units, like ladder shelves, will give you extra space without taking up too much floor space. Also look for wire, wicker or fabric baskets, large and small, to store items under or next to the sink, or even on the wall.
Shelves and shelving units, like ladder shelves, will give you extra space without taking up too much floor space. Also look for wire, wicker or fabric baskets, large and small, to store items under or next to the sink, or even on the wall.  The sink, the mirror, shower and/or bath are the places where you might want the clearest and strongest light. You can use these if you want it to be bright and clear. Otherwise, you might want to look at some soft, ambient lighting in the form of chandeliers, short pendants or wall lamps. You could use accent lighting around your bath in the form to create a tranquil, spa feel, as well.
The sink, the mirror, shower and/or bath are the places where you might want the clearest and strongest light. You can use these if you want it to be bright and clear. Otherwise, you might want to look at some soft, ambient lighting in the form of chandeliers, short pendants or wall lamps. You could use accent lighting around your bath in the form to create a tranquil, spa feel, as well. 