Bathroom with Flat-panel Cabinets and Feature Lighting Ideas and Designs
Refine by:
Budget
Sort by:Popular Today
121 - 140 of 850 photos
Item 1 of 3
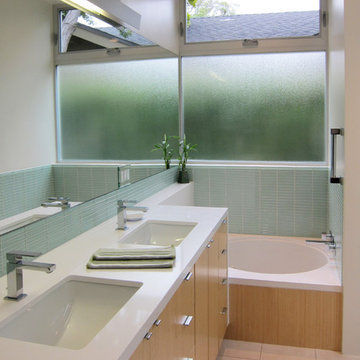
TPA Architecture
Design ideas for a modern bathroom in Los Angeles with a submerged sink, flat-panel cabinets, light wood cabinets, blue tiles, glass tiles, an alcove bath, white worktops and feature lighting.
Design ideas for a modern bathroom in Los Angeles with a submerged sink, flat-panel cabinets, light wood cabinets, blue tiles, glass tiles, an alcove bath, white worktops and feature lighting.
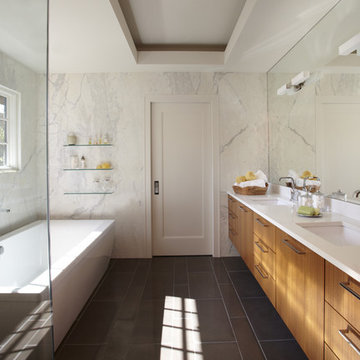
This contemporary bath utilizes the galley way construction of this master bath through the use of light, and finishes. A large glass shower equipped with rain shower head and storage niches, reflects light impeccably making the space feel expansive. Counter to ceiling height mirror atop a floating vanity, utilize the lateral height of the space. A seated vanity with topped with a mirror at the end of the galley creates drama and focal point upon entry.
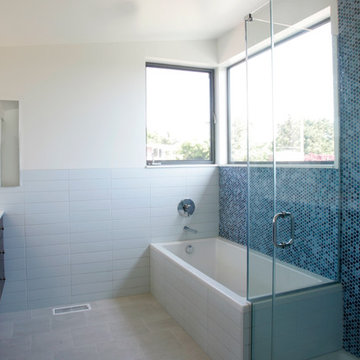
At the top of the hill, this Kensington home had modest beginnings as a “1940’s Ranchburger”, but with panoramic views of San Francisco to the west and Tilden Park to the east. Inspired by the Owner’s desire to realize the property’s potential and meet the needs of their creative family, our design approach started with a drive to connect common areas of the house with the outdoors. The flow of space from living, family, dining, and kitchen areas was reconfigured to open onto a new “wrap-around deck” in the rear yard. Special attention to space, light, and proportion led to raising the ceiling in the living/dining room creating a “great hall” at the center of the house. A new master bedroom suite, with private terrace and sitting room, was added upstairs under a butterfly roof that frames dramatic views on both sides of the house. A new gable over the entry for enhanced street presence. The eclectic mix of materials, forms, and saturated colors give the house a playful modern appeal.
Credits:
Photos by Mark Costantini
Contractor Lewis Fine Buildings
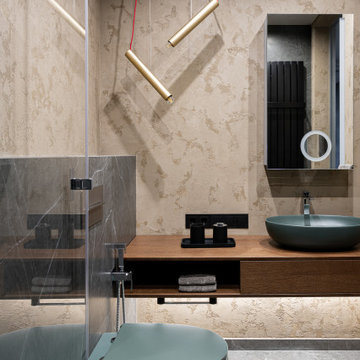
Design ideas for a contemporary shower room bathroom in Other with flat-panel cabinets, a wall mounted toilet, grey tiles, porcelain tiles, brown walls, porcelain flooring, a vessel sink, wooden worktops, grey floors, brown worktops, feature lighting, a floating vanity unit, brown cabinets, an alcove shower, a hinged door and a single sink.
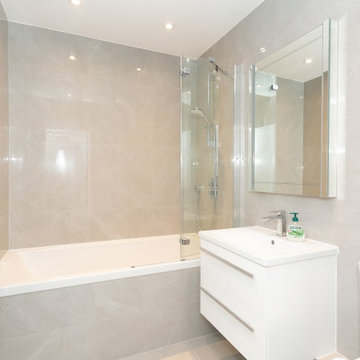
Family bathroom
Inspiration for a medium sized contemporary grey and white bathroom in Hertfordshire with flat-panel cabinets, white cabinets, a built-in bath, a shower/bath combination, a two-piece toilet, grey tiles, porcelain tiles, grey walls, porcelain flooring, an integrated sink, quartz worktops, grey floors, a hinged door, white worktops, feature lighting, a single sink and a built in vanity unit.
Inspiration for a medium sized contemporary grey and white bathroom in Hertfordshire with flat-panel cabinets, white cabinets, a built-in bath, a shower/bath combination, a two-piece toilet, grey tiles, porcelain tiles, grey walls, porcelain flooring, an integrated sink, quartz worktops, grey floors, a hinged door, white worktops, feature lighting, a single sink and a built in vanity unit.

This family of 5 was quickly out-growing their 1,220sf ranch home on a beautiful corner lot. Rather than adding a 2nd floor, the decision was made to extend the existing ranch plan into the back yard, adding a new 2-car garage below the new space - for a new total of 2,520sf. With a previous addition of a 1-car garage and a small kitchen removed, a large addition was added for Master Bedroom Suite, a 4th bedroom, hall bath, and a completely remodeled living, dining and new Kitchen, open to large new Family Room. The new lower level includes the new Garage and Mudroom. The existing fireplace and chimney remain - with beautifully exposed brick. The homeowners love contemporary design, and finished the home with a gorgeous mix of color, pattern and materials.
The project was completed in 2011. Unfortunately, 2 years later, they suffered a massive house fire. The house was then rebuilt again, using the same plans and finishes as the original build, adding only a secondary laundry closet on the main level.

An important part of this bathroom design was to have a stylish and compact vanity. With cut back the size and mounted in the wall to conserve space.

Brady Architectural Photography
Design ideas for a large contemporary ensuite bathroom in San Diego with mosaic tiles, flat-panel cabinets, medium wood cabinets, multi-coloured tiles, beige walls, mosaic tile flooring, a built-in sink and feature lighting.
Design ideas for a large contemporary ensuite bathroom in San Diego with mosaic tiles, flat-panel cabinets, medium wood cabinets, multi-coloured tiles, beige walls, mosaic tile flooring, a built-in sink and feature lighting.
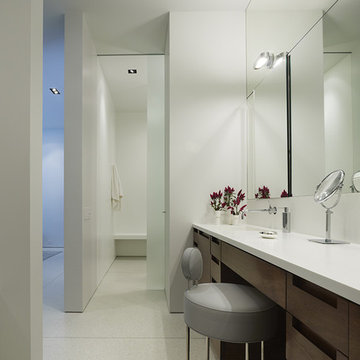
construction - goldberg general contracting, inc.
interiors - sherry koppel design
photography - Steve hall / hedrich blessing
This is an example of a contemporary bathroom in Chicago with an integrated sink, flat-panel cabinets, dark wood cabinets and feature lighting.
This is an example of a contemporary bathroom in Chicago with an integrated sink, flat-panel cabinets, dark wood cabinets and feature lighting.
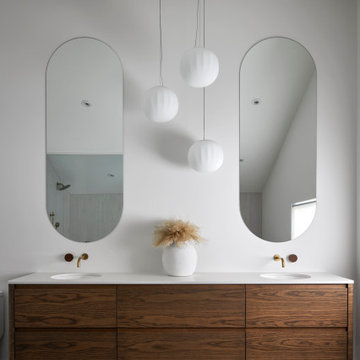
Design ideas for a scandinavian bathroom in Ottawa with flat-panel cabinets, medium wood cabinets, a freestanding bath, a built-in shower, a one-piece toilet, grey tiles, ceramic tiles, ceramic flooring, a submerged sink, engineered stone worktops, grey floors, an open shower, white worktops, feature lighting, double sinks and a floating vanity unit.
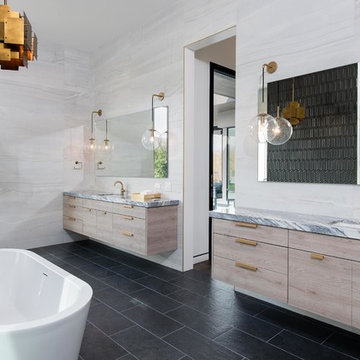
Inspiration for a contemporary ensuite bathroom in Las Vegas with flat-panel cabinets, a submerged sink, marble worktops, multi-coloured worktops, light wood cabinets, a freestanding bath, white tiles, black floors and feature lighting.
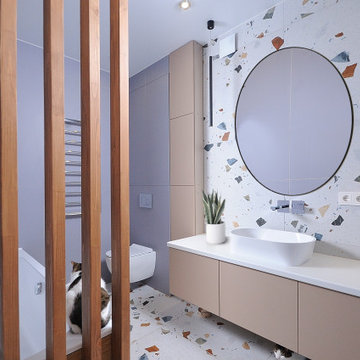
Ванная комната в синем цвете, с большим зеркалом. Ванна отделена от входа деревянными столбами.
Design ideas for a medium sized contemporary ensuite bathroom in Moscow with flat-panel cabinets, beige cabinets, an alcove bath, a wall mounted toilet, blue tiles, porcelain tiles, blue walls, terrazzo flooring, a built-in sink, solid surface worktops, white worktops, feature lighting, a single sink and a floating vanity unit.
Design ideas for a medium sized contemporary ensuite bathroom in Moscow with flat-panel cabinets, beige cabinets, an alcove bath, a wall mounted toilet, blue tiles, porcelain tiles, blue walls, terrazzo flooring, a built-in sink, solid surface worktops, white worktops, feature lighting, a single sink and a floating vanity unit.
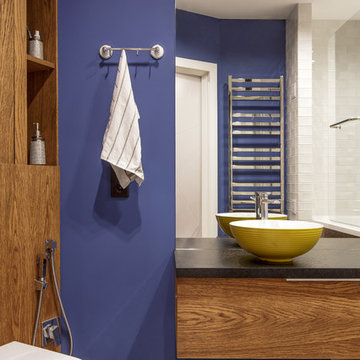
Роман Спиридонов
This is an example of a contemporary bathroom in Other with flat-panel cabinets, medium wood cabinets, purple walls, multi-coloured floors, black worktops and feature lighting.
This is an example of a contemporary bathroom in Other with flat-panel cabinets, medium wood cabinets, purple walls, multi-coloured floors, black worktops and feature lighting.
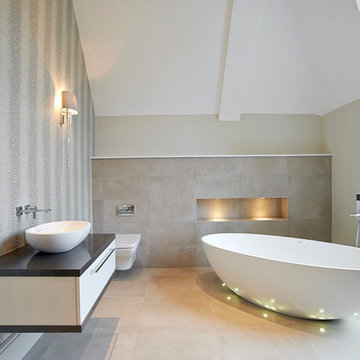
The master bathroom at Birds Hill Rise features the Coniston freestanding bath, Zone furniture with sit on bowls and state of the art digital bath and shower controls.
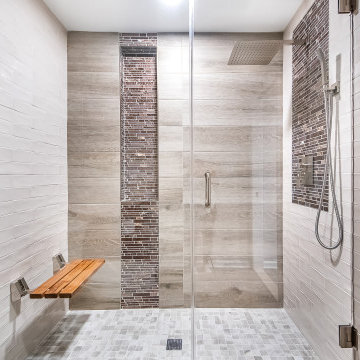
A calming atmosphere in this beautiful bathroom.
Inspiration for a medium sized traditional ensuite bathroom in DC Metro with flat-panel cabinets, light wood cabinets, an alcove shower, a two-piece toilet, brown tiles, ceramic tiles, beige walls, ceramic flooring, a submerged sink, granite worktops, brown floors, a hinged door, beige worktops, feature lighting, a single sink and a freestanding vanity unit.
Inspiration for a medium sized traditional ensuite bathroom in DC Metro with flat-panel cabinets, light wood cabinets, an alcove shower, a two-piece toilet, brown tiles, ceramic tiles, beige walls, ceramic flooring, a submerged sink, granite worktops, brown floors, a hinged door, beige worktops, feature lighting, a single sink and a freestanding vanity unit.
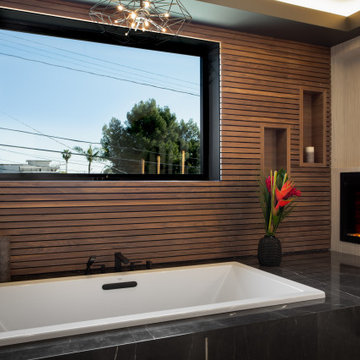
Design ideas for a large modern ensuite bathroom in Los Angeles with flat-panel cabinets, dark wood cabinets, a built-in bath, a walk-in shower, black tiles, marble tiles, white walls, porcelain flooring, a submerged sink, marble worktops, white floors, a hinged door, black worktops, a feature wall, feature lighting, double sinks, a built in vanity unit and panelled walls.

Design by Mark Evans
Project Management by Jay Schaefer
Photos by Paul Finkel
This space features a Silestone countertop & Porcelanosa Moon Glacier Metalic Color tile at the backsplash.
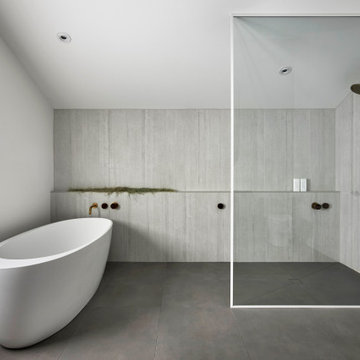
Inspiration for a scandi bathroom in Ottawa with flat-panel cabinets, medium wood cabinets, a freestanding bath, a built-in shower, a one-piece toilet, grey tiles, ceramic tiles, ceramic flooring, a submerged sink, engineered stone worktops, grey floors, an open shower, white worktops, feature lighting, double sinks and a floating vanity unit.

Embrace the epitome of modern elegance in this sophisticated bathroom, where the luminous glow of textured pendant lights plays beautifully against the intricate veining of luxe marble. The sleek, matte-black basins create a striking contrast with the polished stone, complemented by the soft ambiance of the ambient floral arrangement. Beyond the sculptural fixtures, the spacious walk-in shower beckons, promising a spa-like experience in the heart of your home.
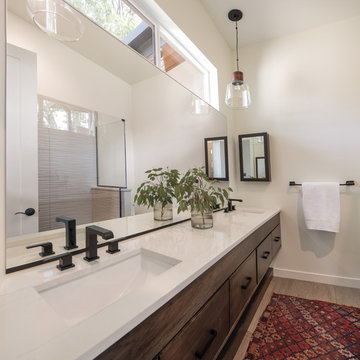
This family home in a Denver neighborhood started out as a dark, ranch home from the 1950’s. We changed the roof line, added windows, large doors, walnut beams, a built-in garden nook, a custom kitchen and a new entrance (among other things). The home didn’t grow dramatically square footage-wise. It grew in ways that really count: Light, air, connection to the outside and a connection to family living.
For more information and Before photos check out my blog post: Before and After: A Ranch Home with Abundant Natural Light and Part One on this here.
Photographs by Sara Yoder. Interior Styling by Kristy Oatman.
FEATURED IN:
Kitchen and Bath Design News
One Kind Design
Bathroom with Flat-panel Cabinets and Feature Lighting Ideas and Designs
7

 Shelves and shelving units, like ladder shelves, will give you extra space without taking up too much floor space. Also look for wire, wicker or fabric baskets, large and small, to store items under or next to the sink, or even on the wall.
Shelves and shelving units, like ladder shelves, will give you extra space without taking up too much floor space. Also look for wire, wicker or fabric baskets, large and small, to store items under or next to the sink, or even on the wall.  The sink, the mirror, shower and/or bath are the places where you might want the clearest and strongest light. You can use these if you want it to be bright and clear. Otherwise, you might want to look at some soft, ambient lighting in the form of chandeliers, short pendants or wall lamps. You could use accent lighting around your bath in the form to create a tranquil, spa feel, as well.
The sink, the mirror, shower and/or bath are the places where you might want the clearest and strongest light. You can use these if you want it to be bright and clear. Otherwise, you might want to look at some soft, ambient lighting in the form of chandeliers, short pendants or wall lamps. You could use accent lighting around your bath in the form to create a tranquil, spa feel, as well. 