Bathroom with Flat-panel Cabinets and Glass Tiles Ideas and Designs
Refine by:
Budget
Sort by:Popular Today
201 - 220 of 6,252 photos
Item 1 of 3
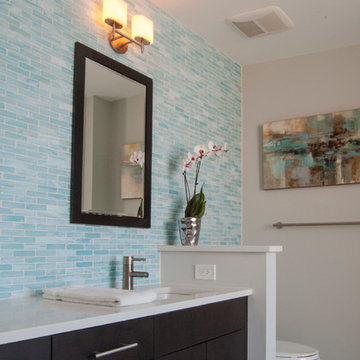
This bathroom is as practical as it is eye catching. The double bowl vanity boosts the efficiency of the morning routine. Ample countertop space between the sinks translates into extra storage below. Grey wall tiles mixed with glass mosaic tiles create visual interest at the vanity & the spa like shower.
Photography & Design by Gardner/Fox Interiors dept.
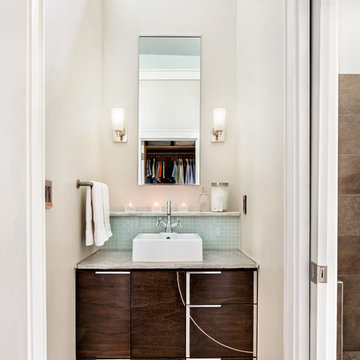
Photo credit: Denise Retallack Photography
Small traditional ensuite bathroom in Other with marble worktops, a vessel sink, flat-panel cabinets, dark wood cabinets, blue tiles, glass tiles, grey walls and porcelain flooring.
Small traditional ensuite bathroom in Other with marble worktops, a vessel sink, flat-panel cabinets, dark wood cabinets, blue tiles, glass tiles, grey walls and porcelain flooring.
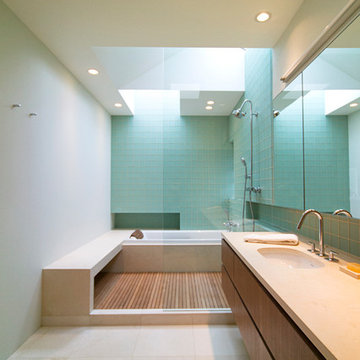
Large contemporary ensuite bathroom in Seattle with a submerged sink, a walk-in shower, an open shower, flat-panel cabinets, dark wood cabinets, blue tiles, glass tiles, grey walls, porcelain flooring and beige floors.
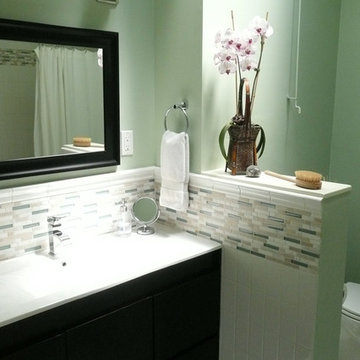
This is an example of a medium sized contemporary ensuite bathroom in San Francisco with an integrated sink, flat-panel cabinets, dark wood cabinets, solid surface worktops, a shower/bath combination, a two-piece toilet, multi-coloured tiles, glass tiles, green walls and ceramic flooring.

Tom Powel Imaging
Medium sized contemporary family bathroom in New York with flat-panel cabinets, yellow cabinets, a corner bath, a shower/bath combination, a two-piece toilet, beige tiles, yellow tiles, glass tiles, yellow walls, ceramic flooring and an integrated sink.
Medium sized contemporary family bathroom in New York with flat-panel cabinets, yellow cabinets, a corner bath, a shower/bath combination, a two-piece toilet, beige tiles, yellow tiles, glass tiles, yellow walls, ceramic flooring and an integrated sink.

Luxurious master bathroom
Design ideas for a large traditional ensuite bathroom in Miami with flat-panel cabinets, grey cabinets, a freestanding bath, a double shower, a bidet, blue tiles, glass tiles, beige walls, porcelain flooring, a submerged sink, quartz worktops, beige floors, a hinged door, beige worktops, an enclosed toilet, double sinks, a built in vanity unit and a drop ceiling.
Design ideas for a large traditional ensuite bathroom in Miami with flat-panel cabinets, grey cabinets, a freestanding bath, a double shower, a bidet, blue tiles, glass tiles, beige walls, porcelain flooring, a submerged sink, quartz worktops, beige floors, a hinged door, beige worktops, an enclosed toilet, double sinks, a built in vanity unit and a drop ceiling.
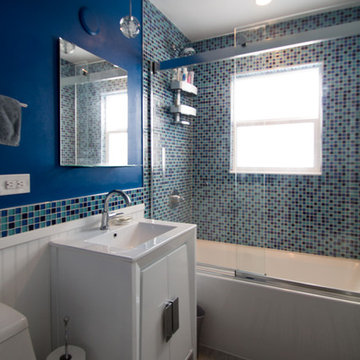
This wonderful Denver bathroom is a relaxing retreat in an urban environment! Our client wanted a deep blue escape, and we achieved that through various aesthetic applications. Deep blue painted walls and dancing blue glass mosaic move throughout the space. We introduced concrete-look floor tiles for a bit of natural stone earthiness. The rich colors are contrasted by sharp whites and bright chromes.
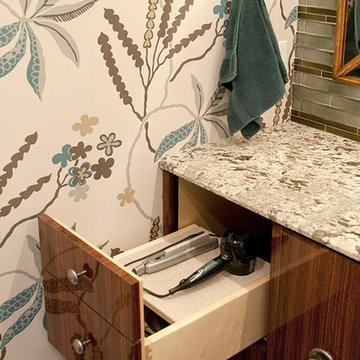
Photo of a large classic ensuite bathroom in Charlotte with flat-panel cabinets, dark wood cabinets, a walk-in shower, grey tiles, multi-coloured walls, porcelain flooring, a submerged sink, granite worktops and glass tiles.
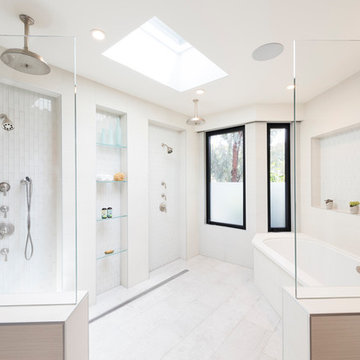
Photo of an expansive modern ensuite wet room bathroom in San Diego with flat-panel cabinets, medium wood cabinets, a freestanding bath, a two-piece toilet, white tiles, glass tiles, white walls, marble flooring, a submerged sink, quartz worktops, white floors and an open shower.
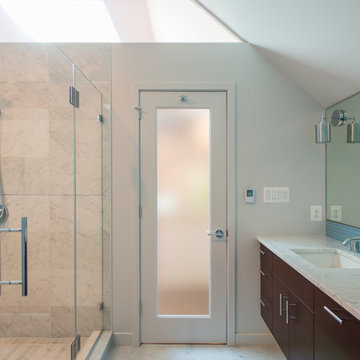
Photo: Michael K. Wilkinson
The reason for the open plan was to maintain natural light throughout the attic. However, the bathroom was a challenge because it has privacy walls. Our designer opted to use continuous clerestory glass panels that wrap around the corner of the bathroom enclosure. These custom glass pieces allow light to flow from the dormers and skylight into the bathroom. The bathroom door is frosted to maintain privacy but also let in natural light.
The modern bathroom has a floating dark wood vanity that provides plenty of storage including a laundry basket. The toilet is in a separate room for privacy.
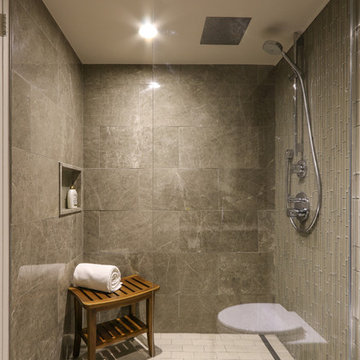
Photo of a small modern ensuite bathroom in Ottawa with a submerged sink, flat-panel cabinets, dark wood cabinets, marble worktops, an alcove shower, a wall mounted toilet, grey tiles, glass tiles, grey walls and porcelain flooring.
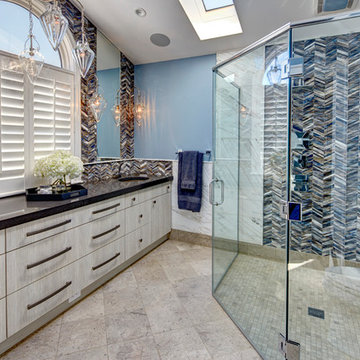
Photo of a medium sized coastal ensuite bathroom in New York with a submerged sink, flat-panel cabinets, white cabinets, engineered stone worktops, a corner shower, a one-piece toilet, blue tiles, glass tiles, blue walls and limestone flooring.

Inspiration for a large modern ensuite bathroom in Portland with flat-panel cabinets, dark wood cabinets, a claw-foot bath, a double shower, a two-piece toilet, white tiles, glass tiles, grey walls, ceramic flooring, a built-in sink, tiled worktops, grey floors and a hinged door.

Beach themed bathroom with stunning Herringbone blue glass tile feature wall.
Photo of a medium sized contemporary shower room bathroom in Sydney with blue tiles, white tiles, glass tiles, ceramic flooring, an integrated sink, engineered stone worktops, black floors, a hinged door, white worktops, a single sink, a floating vanity unit, flat-panel cabinets, medium wood cabinets and an alcove shower.
Photo of a medium sized contemporary shower room bathroom in Sydney with blue tiles, white tiles, glass tiles, ceramic flooring, an integrated sink, engineered stone worktops, black floors, a hinged door, white worktops, a single sink, a floating vanity unit, flat-panel cabinets, medium wood cabinets and an alcove shower.
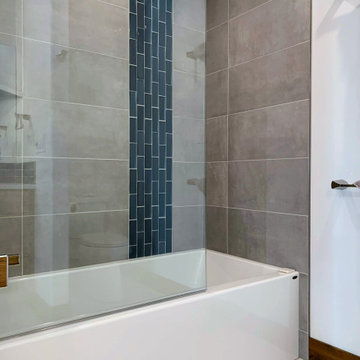
Fantastic project, client, and builder. Could not be happier with this modern beach home. Love the combination of wood, white, and black with beautiful glass accents all throughout.
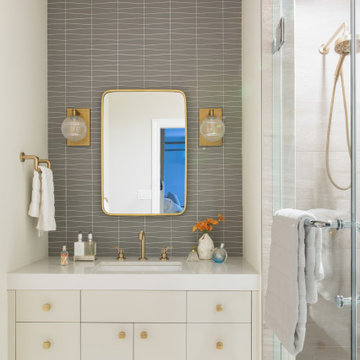
A pretty girls bathroom with Brass fixtures and accents.
This is an example of a medium sized traditional shower room bathroom in San Francisco with grey tiles, glass tiles, engineered stone worktops, flat-panel cabinets, beige cabinets, an alcove shower, a submerged sink, beige floors, a hinged door, beige worktops, a single sink and a floating vanity unit.
This is an example of a medium sized traditional shower room bathroom in San Francisco with grey tiles, glass tiles, engineered stone worktops, flat-panel cabinets, beige cabinets, an alcove shower, a submerged sink, beige floors, a hinged door, beige worktops, a single sink and a floating vanity unit.
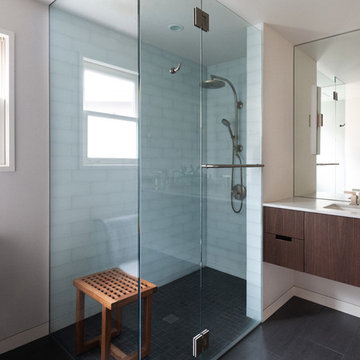
New glass enclosed shower in this existing bathroom allowed the small space to feel very open and still provide for a nice clean enclosure for the shower zone.
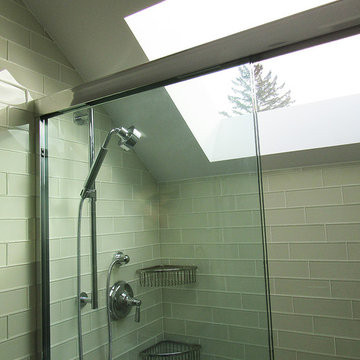
Ernest V. DeMaio III, Architect, Tektoniks Architect
Medium sized contemporary shower room bathroom in Boston with flat-panel cabinets, grey cabinets, an alcove shower, grey tiles, glass tiles, white walls, porcelain flooring, a submerged sink, solid surface worktops, white floors and a sliding door.
Medium sized contemporary shower room bathroom in Boston with flat-panel cabinets, grey cabinets, an alcove shower, grey tiles, glass tiles, white walls, porcelain flooring, a submerged sink, solid surface worktops, white floors and a sliding door.
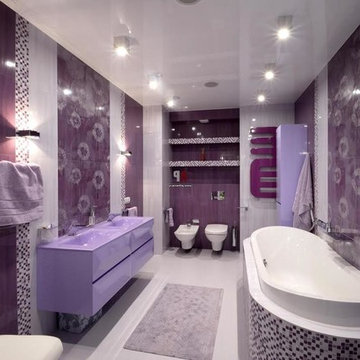
Large contemporary ensuite bathroom in Atlanta with flat-panel cabinets, purple cabinets, a built-in bath, a wall mounted toilet, glass tiles, purple walls, porcelain flooring, an integrated sink and grey floors.
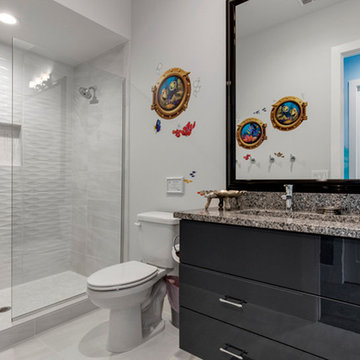
This kids bath features Disney's Finding Nemo characters. The use of wall decals add a fun flare to the space as well as a textured wave wall tile.
Small modern shower room bathroom in Orlando with flat-panel cabinets, blue cabinets, an alcove shower, a two-piece toilet, multi-coloured tiles, glass tiles, white walls, porcelain flooring, a built-in sink and engineered stone worktops.
Small modern shower room bathroom in Orlando with flat-panel cabinets, blue cabinets, an alcove shower, a two-piece toilet, multi-coloured tiles, glass tiles, white walls, porcelain flooring, a built-in sink and engineered stone worktops.
Bathroom with Flat-panel Cabinets and Glass Tiles Ideas and Designs
11

 Shelves and shelving units, like ladder shelves, will give you extra space without taking up too much floor space. Also look for wire, wicker or fabric baskets, large and small, to store items under or next to the sink, or even on the wall.
Shelves and shelving units, like ladder shelves, will give you extra space without taking up too much floor space. Also look for wire, wicker or fabric baskets, large and small, to store items under or next to the sink, or even on the wall.  The sink, the mirror, shower and/or bath are the places where you might want the clearest and strongest light. You can use these if you want it to be bright and clear. Otherwise, you might want to look at some soft, ambient lighting in the form of chandeliers, short pendants or wall lamps. You could use accent lighting around your bath in the form to create a tranquil, spa feel, as well.
The sink, the mirror, shower and/or bath are the places where you might want the clearest and strongest light. You can use these if you want it to be bright and clear. Otherwise, you might want to look at some soft, ambient lighting in the form of chandeliers, short pendants or wall lamps. You could use accent lighting around your bath in the form to create a tranquil, spa feel, as well. 