Bathroom with Flat-panel Cabinets and Glass Tiles Ideas and Designs
Refine by:
Budget
Sort by:Popular Today
141 - 160 of 6,257 photos
Item 1 of 3
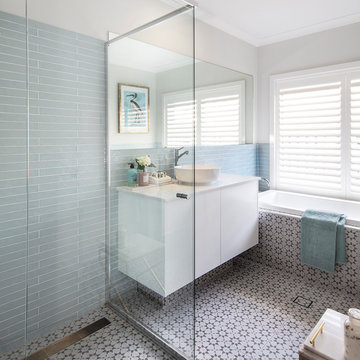
Photo of a contemporary bathroom in Brisbane with flat-panel cabinets, white cabinets, a built-in bath, a built-in shower, blue tiles, glass tiles, grey walls, a vessel sink, multi-coloured floors, an open shower and white worktops.
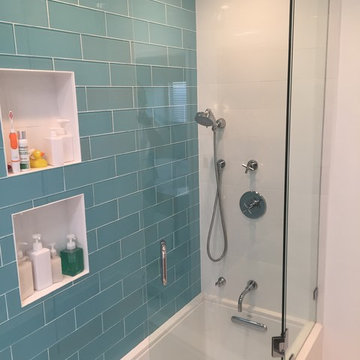
Eden development
Design ideas for a medium sized modern ensuite bathroom in Orange County with flat-panel cabinets, white cabinets, a freestanding bath, blue tiles, glass tiles, white walls and ceramic flooring.
Design ideas for a medium sized modern ensuite bathroom in Orange County with flat-panel cabinets, white cabinets, a freestanding bath, blue tiles, glass tiles, white walls and ceramic flooring.

Photo: Michael K. Wilkinson
The large shower has fittings on opposite ends. It has marble walls and floors. Since marble is traditional material, our designer included horizontal bands of thin chrome trim to add a modern touch. Another modern touch? Ice blue glass tile accent. The long drain is modern, and is located to one side so it’s not underfoot.
The reason for the open plan was to maintain natural light throughout the attic. However, the bathroom was a challenge because it has privacy walls. Our designer opted to use continuous clerestory glass panels that wrap around the corner of the bathroom enclosure. These custom glass pieces allow light to flow from the dormers and skylight into the bathroom.
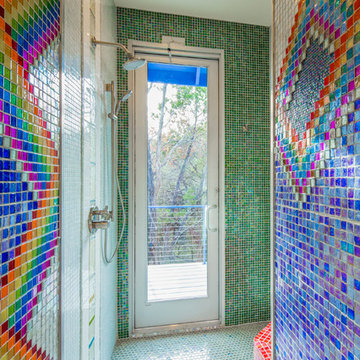
Blue Horse Building + Design // Tre Dunham Fine Focus Photography
Design ideas for a medium sized eclectic bathroom in Austin with flat-panel cabinets, white cabinets, a walk-in shower, a one-piece toilet, multi-coloured tiles, glass tiles, multi-coloured walls and ceramic flooring.
Design ideas for a medium sized eclectic bathroom in Austin with flat-panel cabinets, white cabinets, a walk-in shower, a one-piece toilet, multi-coloured tiles, glass tiles, multi-coloured walls and ceramic flooring.
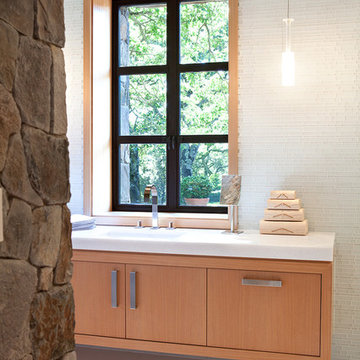
The Fieldstone Cottage is the culmination of collaboration between DM+A and our clients. Having a contractor as a client is a blessed thing. Here, some dreams come true. Here ideas and materials that couldn’t be incorporated in the much larger house were brought seamlessly together. The 640 square foot cottage stands only 25 feet from the bigger, more costly “Older Brother”, but stands alone in its own right. When our Clients commissioned DM+A for the project the direction was simple; make the cottage appear to be a companion to the main house, but be more frugal in the space and material used. The solution was to have one large living, working and sleeping area with a small, but elegant bathroom. The design imagery was about collision of materials and the form that emits from that collision. The furnishings and decorative lighting are the work of Caterina Spies-Reese of CSR Design. Mariko Reed Photography
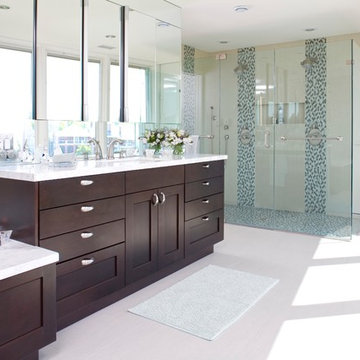
Timothy Bell
Expansive contemporary ensuite bathroom in DC Metro with a submerged sink, flat-panel cabinets, dark wood cabinets, marble worktops, a corner shower, white tiles, glass tiles and white walls.
Expansive contemporary ensuite bathroom in DC Metro with a submerged sink, flat-panel cabinets, dark wood cabinets, marble worktops, a corner shower, white tiles, glass tiles and white walls.

A teen’s bathroom that the family won’t grow out of. A custom vanity and matching mirror made in collaboration with a local craftsperson are complimented with a glass mosaic tile, inspired by kelp forests. Delicate ceramic lights reminiscent of folded paper illuminate the mirror. A small soaking tub by the window for relaxing and reflecting, while enjoying the views of nature. The window casings and baseboards were designed with Bardiglio Marble, also used on the shower and vanity.

Inspiration for an expansive retro ensuite wet room bathroom in San Diego with flat-panel cabinets, medium wood cabinets, a freestanding bath, a one-piece toilet, blue tiles, glass tiles, blue walls, terrazzo flooring, a vessel sink, engineered stone worktops, beige floors, a hinged door, white worktops, a single sink and a floating vanity unit.
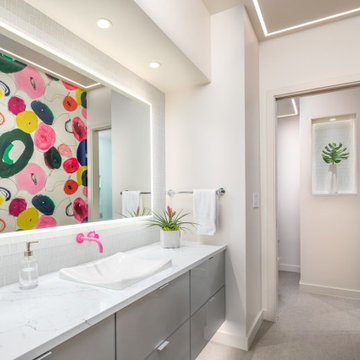
Continuing with the contemporary art theme seen throughout the home, this luxe master bathroom remodel was the second phase in a full condo remodel in NW Portland. Features such as colorful wallpaper, wall-mounted washlet toilet and sink faucet, floating vanity with strip lighting underneath, marble-look quartz counters, and large-format porcelain tile all make this small space feel much larger. For a touch of flair and function, the bathroom features a fun, hot pink sink faucet, strategically placed art niche, and custom cabinetry for optimal storage.
It was also important to our client to create a home where she could have accessibility while aging. We added features like a curb-less shower, shower seat, grab bars, and ample lighting so the space will continue to meet her needs for many years to come.
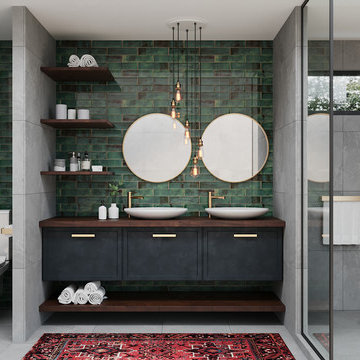
Inspiration for a medium sized modern ensuite bathroom in Austin with flat-panel cabinets, blue cabinets, a walk-in shower, a one-piece toilet, grey tiles, glass tiles, green walls, ceramic flooring, a vessel sink, wooden worktops, grey floors, an open shower and brown worktops.
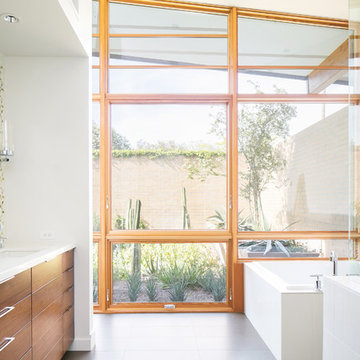
Photography: Ryan Garvin
Retro ensuite bathroom in Phoenix with medium wood cabinets, a submerged bath, multi-coloured tiles, glass tiles, white walls, flat-panel cabinets, a submerged sink, grey floors and white worktops.
Retro ensuite bathroom in Phoenix with medium wood cabinets, a submerged bath, multi-coloured tiles, glass tiles, white walls, flat-panel cabinets, a submerged sink, grey floors and white worktops.
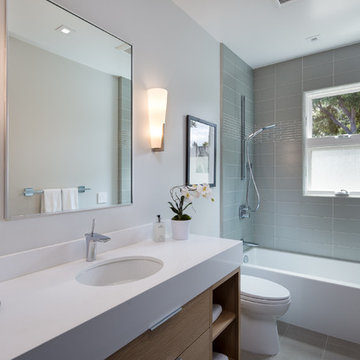
Cappadocia Flannel floor tile
Design ideas for a medium sized modern shower room bathroom in San Francisco with flat-panel cabinets, light wood cabinets, an alcove bath, an alcove shower, a one-piece toilet, green tiles, white walls, engineered stone worktops, glass tiles, a built-in sink, porcelain flooring and grey floors.
Design ideas for a medium sized modern shower room bathroom in San Francisco with flat-panel cabinets, light wood cabinets, an alcove bath, an alcove shower, a one-piece toilet, green tiles, white walls, engineered stone worktops, glass tiles, a built-in sink, porcelain flooring and grey floors.
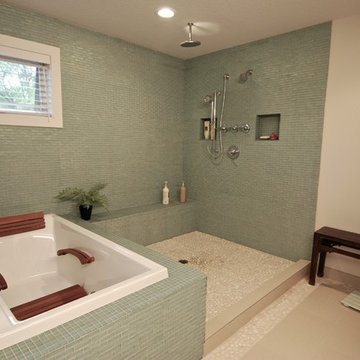
Masami Suga
Medium sized retro ensuite bathroom in Minneapolis with flat-panel cabinets, medium wood cabinets, a built-in bath, a walk-in shower, a one-piece toilet, blue tiles, glass tiles, white walls, ceramic flooring, a submerged sink and granite worktops.
Medium sized retro ensuite bathroom in Minneapolis with flat-panel cabinets, medium wood cabinets, a built-in bath, a walk-in shower, a one-piece toilet, blue tiles, glass tiles, white walls, ceramic flooring, a submerged sink and granite worktops.
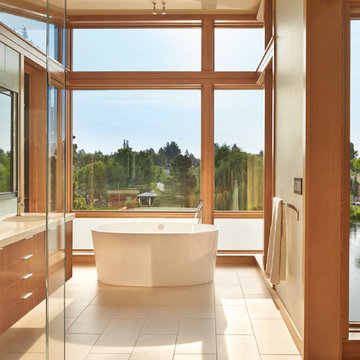
Benjamin Benschneider
Photo of a medium sized modern ensuite bathroom in Seattle with flat-panel cabinets, medium wood cabinets, a freestanding bath, a built-in shower, a one-piece toilet, glass tiles, porcelain flooring, a submerged sink and engineered stone worktops.
Photo of a medium sized modern ensuite bathroom in Seattle with flat-panel cabinets, medium wood cabinets, a freestanding bath, a built-in shower, a one-piece toilet, glass tiles, porcelain flooring, a submerged sink and engineered stone worktops.
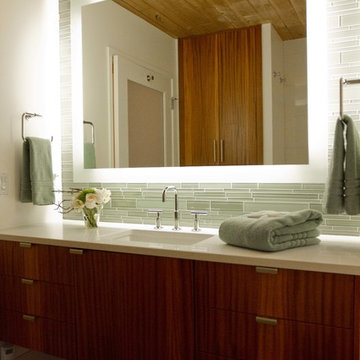
Erin Riddle of Parallel Photography
Design ideas for a midcentury ensuite bathroom in Portland with a submerged sink, flat-panel cabinets, medium wood cabinets, quartz worktops, grey tiles, glass tiles, white walls and porcelain flooring.
Design ideas for a midcentury ensuite bathroom in Portland with a submerged sink, flat-panel cabinets, medium wood cabinets, quartz worktops, grey tiles, glass tiles, white walls and porcelain flooring.

This is an example of a medium sized scandinavian ensuite bathroom in Denver with an integrated sink, flat-panel cabinets, light wood cabinets, wooden worktops, a freestanding bath, a walk-in shower, a one-piece toilet, blue tiles, glass tiles, white walls and ceramic flooring.
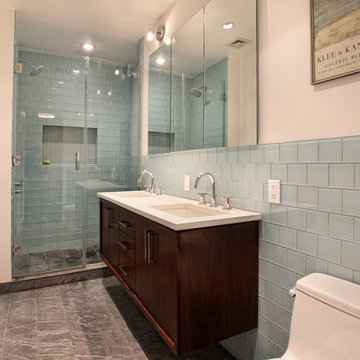
Located on one of Tribeca’s most charming cobblestone blocks, we renovated a one bedroom loft into a two bedroom space, to comfortably accommodate a growing family. The baths were completely renovated as well. The results are serene and inviting.
Custom walnut vanity,
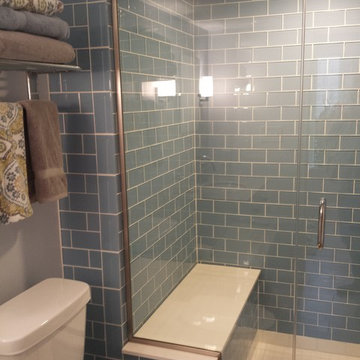
Beautiful glass shower doors with steam seal.
Notice slanted ceiling in shower to drain steam beads of water down to base.
Design ideas for a small contemporary sauna bathroom in St Louis with flat-panel cabinets, white cabinets, an alcove shower, a two-piece toilet, blue tiles, glass tiles, blue walls, porcelain flooring, a submerged sink and granite worktops.
Design ideas for a small contemporary sauna bathroom in St Louis with flat-panel cabinets, white cabinets, an alcove shower, a two-piece toilet, blue tiles, glass tiles, blue walls, porcelain flooring, a submerged sink and granite worktops.
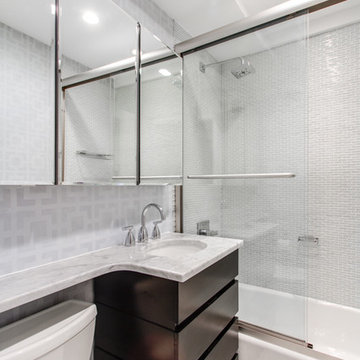
This modern bathroom was done in small glass tile from Lowes and grouted in pale gray. The toilet is from Toto and is a quite flush. The floor is in a white marble along with counter surface. The under mount sink is oval in white porcelain. The shower doors are designed for a walk in shower but used on top of tub gives a extra tall custom look to the room. Fixtures are from Grohe and are finished is polished chrome . Three mirrored cabinets were hung to open up the space and have plenty of storage.
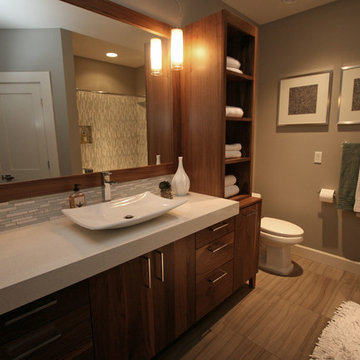
This basement guest bath features 9cm Pental quartz counters with Decolav vessel sink and Moen 90 Degree Open-Trough fixtures. The walnut linen cabinet provides a break by the toilet to visually separate this space (a great trick when there's not enough room for a separate toilet area).
Bathroom with Flat-panel Cabinets and Glass Tiles Ideas and Designs
8

 Shelves and shelving units, like ladder shelves, will give you extra space without taking up too much floor space. Also look for wire, wicker or fabric baskets, large and small, to store items under or next to the sink, or even on the wall.
Shelves and shelving units, like ladder shelves, will give you extra space without taking up too much floor space. Also look for wire, wicker or fabric baskets, large and small, to store items under or next to the sink, or even on the wall.  The sink, the mirror, shower and/or bath are the places where you might want the clearest and strongest light. You can use these if you want it to be bright and clear. Otherwise, you might want to look at some soft, ambient lighting in the form of chandeliers, short pendants or wall lamps. You could use accent lighting around your bath in the form to create a tranquil, spa feel, as well.
The sink, the mirror, shower and/or bath are the places where you might want the clearest and strongest light. You can use these if you want it to be bright and clear. Otherwise, you might want to look at some soft, ambient lighting in the form of chandeliers, short pendants or wall lamps. You could use accent lighting around your bath in the form to create a tranquil, spa feel, as well. 