Bathroom with Flat-panel Cabinets and Granite Worktops Ideas and Designs
Refine by:
Budget
Sort by:Popular Today
141 - 160 of 16,628 photos
Item 1 of 3
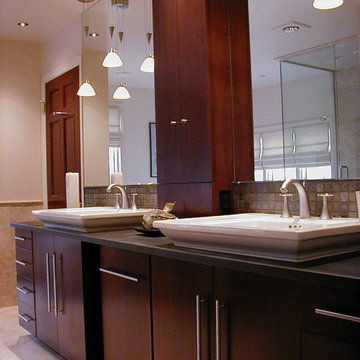
Master Suite renovation including renovation of existing bathroom area. Materials include free-form river rock shower floor and frameless shower enclosure. Project located in Fort Washington, Montgomery County, PA.
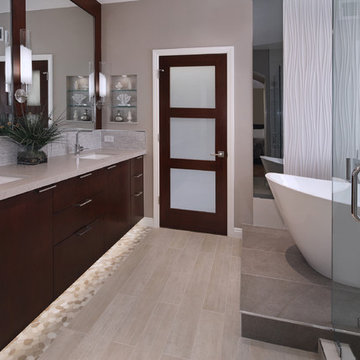
Designer: Fumiko Faiman, Photographer: Jeri Koegel
Photo of a large contemporary ensuite bathroom in Orange County with flat-panel cabinets, dark wood cabinets, a freestanding bath, a corner shower, grey walls, porcelain flooring, a submerged sink, granite worktops, grey floors and a hinged door.
Photo of a large contemporary ensuite bathroom in Orange County with flat-panel cabinets, dark wood cabinets, a freestanding bath, a corner shower, grey walls, porcelain flooring, a submerged sink, granite worktops, grey floors and a hinged door.

This Bali-style bathroom uses natural wood tones and wood-look tiles with a skylight in the shower to create the feel of an outdoor shower. The 2-person steam shower is equipped with an extra large and wide bench for stretching out and relaxing. The shower has a leveled pebble floor that spills out into the vanity area where a custom vanity features a black and white ceramic backsplash and polished quartz countertop.

This Ohana model ATU tiny home is contemporary and sleek, cladded in cedar and metal. The slanted roof and clean straight lines keep this 8x28' tiny home on wheels looking sharp in any location, even enveloped in jungle. Cedar wood siding and metal are the perfect protectant to the elements, which is great because this Ohana model in rainy Pune, Hawaii and also right on the ocean.
A natural mix of wood tones with dark greens and metals keep the theme grounded with an earthiness.
Theres a sliding glass door and also another glass entry door across from it, opening up the center of this otherwise long and narrow runway. The living space is fully equipped with entertainment and comfortable seating with plenty of storage built into the seating. The window nook/ bump-out is also wall-mounted ladder access to the second loft.
The stairs up to the main sleeping loft double as a bookshelf and seamlessly integrate into the very custom kitchen cabinets that house appliances, pull-out pantry, closet space, and drawers (including toe-kick drawers).
A granite countertop slab extends thicker than usual down the front edge and also up the wall and seamlessly cases the windowsill.
The bathroom is clean and polished but not without color! A floating vanity and a floating toilet keep the floor feeling open and created a very easy space to clean! The shower had a glass partition with one side left open- a walk-in shower in a tiny home. The floor is tiled in slate and there are engineered hardwood flooring throughout.
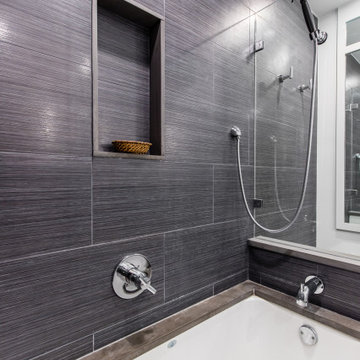
Tron Colbert
Small modern ensuite bathroom in Dallas with flat-panel cabinets, white cabinets, a submerged bath, a shower/bath combination, a two-piece toilet, black tiles, porcelain tiles, white walls, porcelain flooring, a submerged sink and granite worktops.
Small modern ensuite bathroom in Dallas with flat-panel cabinets, white cabinets, a submerged bath, a shower/bath combination, a two-piece toilet, black tiles, porcelain tiles, white walls, porcelain flooring, a submerged sink and granite worktops.

Contemporary bathroom with black stone slab and wooden shelves.
Built by ULFBUILT- Vail Contractors.
Photo of a medium sized contemporary bathroom in Denver with flat-panel cabinets, black cabinets, a one-piece toilet, black tiles, an integrated sink, black floors, white worktops, grey walls, granite worktops, an enclosed toilet, a single sink, a floating vanity unit, a walk-in shower, an open shower and stone slabs.
Photo of a medium sized contemporary bathroom in Denver with flat-panel cabinets, black cabinets, a one-piece toilet, black tiles, an integrated sink, black floors, white worktops, grey walls, granite worktops, an enclosed toilet, a single sink, a floating vanity unit, a walk-in shower, an open shower and stone slabs.
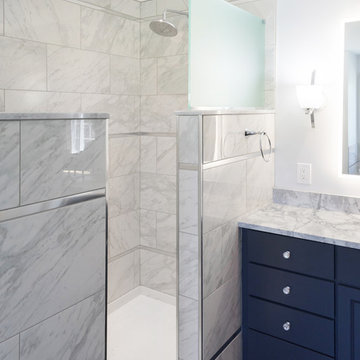
This serene master bathroom design forms part of a master suite that is sure to make every day brighter. The large master bathroom includes a separate toilet compartment with a Toto toilet for added privacy, and is connected to the bedroom and the walk-in closet, all via pocket doors. The main part of the bathroom includes a luxurious freestanding Victoria + Albert bathtub situated near a large window with a Riobel chrome floor mounted tub spout. It also has a one-of-a-kind open shower with a cultured marble gray shower base, 12 x 24 polished Venatino wall tile with 1" chrome Schluter Systems strips used as a unique decorative accent. The shower includes a storage niche and shower bench, along with rainfall and handheld showerheads, and a sandblasted glass panel. Next to the shower is an Amba towel warmer. The bathroom cabinetry by Koch and Company incorporates two vanity cabinets and a floor to ceiling linen cabinet, all in a Fairway door style in charcoal blue, accented by Alno hardware crystal knobs and a super white granite eased edge countertop. The vanity area also includes undermount sinks with chrome faucets, Granby sconces, and Luna programmable lit mirrors. This bathroom design is sure to inspire you when getting ready for the day or provide the ultimate space to relax at the end of the day!
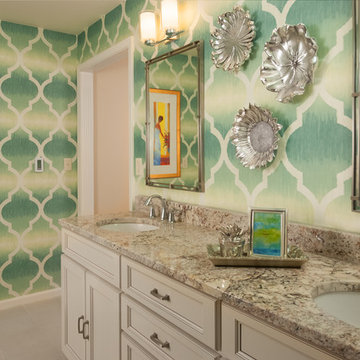
Fully renovated master bathroom featuring off white cabinetry, light neutral 12x24 tile, White Springs granite vanity top, large walk-in shower with a bench, freestanding tub, all designed with large arabesque patterned blue/green wallpaper. Quite a statement! The color palette was designed in conjunction with bright, art deco inspired art from the master bedroom. A lovely green etagere sits beside the tub to hold towels and other needed items and decor.
Scott Johnson Photography
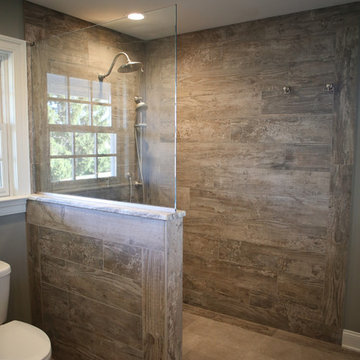
Photo by: Kelly Hess
Medium sized rural ensuite bathroom in Philadelphia with brown cabinets, a built-in shower, a two-piece toilet, brown tiles, porcelain tiles, grey walls, porcelain flooring, a submerged sink, granite worktops, beige floors, an open shower and flat-panel cabinets.
Medium sized rural ensuite bathroom in Philadelphia with brown cabinets, a built-in shower, a two-piece toilet, brown tiles, porcelain tiles, grey walls, porcelain flooring, a submerged sink, granite worktops, beige floors, an open shower and flat-panel cabinets.

Master bathroom with curbless corner shower and freestanding tub.
Banyan Photography
Photo of an expansive contemporary bathroom in Other with blue tiles, multi-coloured tiles, flat-panel cabinets, brown cabinets, a freestanding bath, a built-in shower, a wall mounted toilet, glass tiles, grey walls, light hardwood flooring, a submerged sink and granite worktops.
Photo of an expansive contemporary bathroom in Other with blue tiles, multi-coloured tiles, flat-panel cabinets, brown cabinets, a freestanding bath, a built-in shower, a wall mounted toilet, glass tiles, grey walls, light hardwood flooring, a submerged sink and granite worktops.
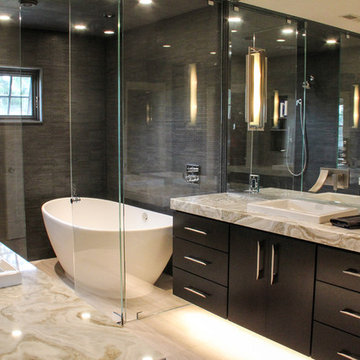
Luxury wet room with his and her vanities. Custom cabinetry by Hoosier House Furnishings, LLC. Greyon tile shower walls. Cloud limestone flooring. Heated floors. MTI Elise soaking tub. Duravit vessel sinks. Euphoria granite countertops.
Architectural design by Helman Sechrist Architecture; interior design by Jill Henner; general contracting by Martin Bros. Contracting, Inc.; photography by Marie 'Martin' Kinney
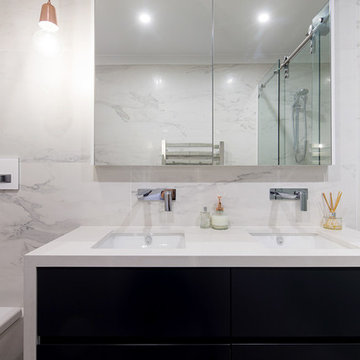
Josh Hill Photography
Medium sized contemporary ensuite bathroom in Sydney with flat-panel cabinets, black cabinets, a wall mounted toilet, grey tiles, ceramic tiles, multi-coloured walls, ceramic flooring, a submerged sink and granite worktops.
Medium sized contemporary ensuite bathroom in Sydney with flat-panel cabinets, black cabinets, a wall mounted toilet, grey tiles, ceramic tiles, multi-coloured walls, ceramic flooring, a submerged sink and granite worktops.
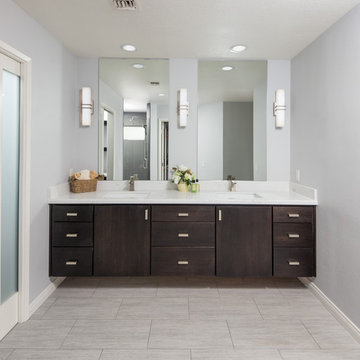
This remodeled Fallbrook bathroom was transformed to open up the space and bring in natural light. Light
pental quartz counter tops and gray Arizona Tile's Metalwood series Argento tile contrast a dark shower and Java stained Lyptus Starmark Cabinetry. The large walk-in shower features a Hansgrohe Samset rain shower head with additional hand shower as well as a shower bench and Moen grab bar. It is accented with an Arozona Tile Alabastro Iron Pencil strip. The water closet features more natural light and additional storage space. All photography by Scott Basile.
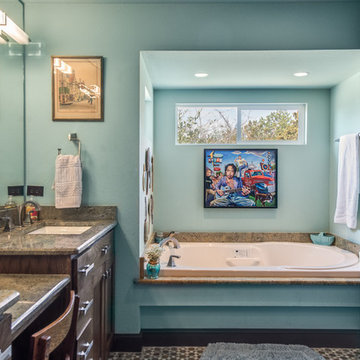
Updated Master Bathroom with furniture grade millwork. Great use of stained glass in bathroom. A walk-in stem shower, private W.C., soaking tub and double vanity were included in the renovation. Photo by Blake Mistich.
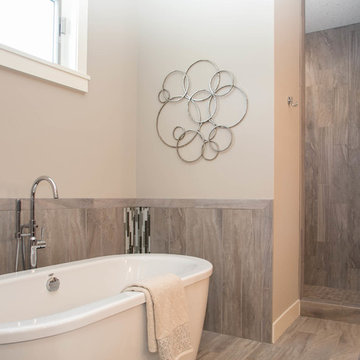
This beautiful LDK custom master bathroom has an amazing freestanding tub and walk in shower! We love the design of this master, don't you?
Large classic ensuite bathroom in Minneapolis with a freestanding bath, a walk-in shower, grey tiles, porcelain tiles, grey walls, porcelain flooring, a submerged sink, flat-panel cabinets, dark wood cabinets, granite worktops and a two-piece toilet.
Large classic ensuite bathroom in Minneapolis with a freestanding bath, a walk-in shower, grey tiles, porcelain tiles, grey walls, porcelain flooring, a submerged sink, flat-panel cabinets, dark wood cabinets, granite worktops and a two-piece toilet.
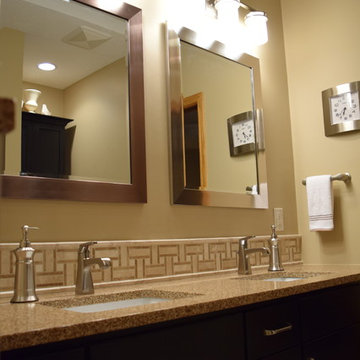
This is an example of a medium sized contemporary shower room bathroom in Chicago with flat-panel cabinets, black cabinets, beige tiles, brown tiles, ceramic tiles, beige walls, a submerged sink and granite worktops.
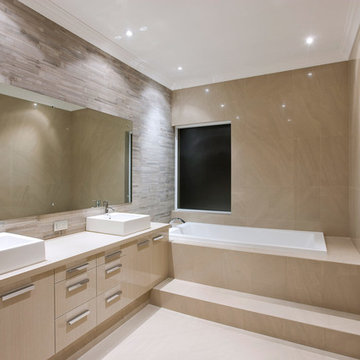
This is an example of a medium sized contemporary ensuite bathroom in Perth with flat-panel cabinets, light wood cabinets, a submerged bath, beige tiles, beige walls, porcelain tiles, porcelain flooring, an integrated sink, granite worktops and beige floors.
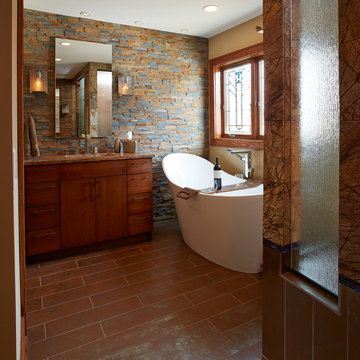
Photography: Jill Greer
Rustic ensuite bathroom in Minneapolis with a submerged sink, flat-panel cabinets, medium wood cabinets, granite worktops, a freestanding bath, an alcove shower, brown tiles, stone tiles, multi-coloured walls and ceramic flooring.
Rustic ensuite bathroom in Minneapolis with a submerged sink, flat-panel cabinets, medium wood cabinets, granite worktops, a freestanding bath, an alcove shower, brown tiles, stone tiles, multi-coloured walls and ceramic flooring.
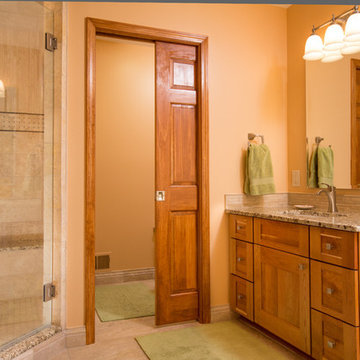
Design ideas for a classic bathroom in Detroit with a submerged sink, flat-panel cabinets, granite worktops, a corner shower, a two-piece toilet, beige tiles, stone tiles and medium wood cabinets.

Inspiration for a large traditional ensuite bathroom in Salt Lake City with light wood cabinets, a freestanding bath, a double shower, a one-piece toilet, white tiles, white walls, marble flooring, a built-in sink, granite worktops, multi-coloured floors, a hinged door, black worktops, a shower bench, double sinks, a built in vanity unit and flat-panel cabinets.
Bathroom with Flat-panel Cabinets and Granite Worktops Ideas and Designs
8

 Shelves and shelving units, like ladder shelves, will give you extra space without taking up too much floor space. Also look for wire, wicker or fabric baskets, large and small, to store items under or next to the sink, or even on the wall.
Shelves and shelving units, like ladder shelves, will give you extra space without taking up too much floor space. Also look for wire, wicker or fabric baskets, large and small, to store items under or next to the sink, or even on the wall.  The sink, the mirror, shower and/or bath are the places where you might want the clearest and strongest light. You can use these if you want it to be bright and clear. Otherwise, you might want to look at some soft, ambient lighting in the form of chandeliers, short pendants or wall lamps. You could use accent lighting around your bath in the form to create a tranquil, spa feel, as well.
The sink, the mirror, shower and/or bath are the places where you might want the clearest and strongest light. You can use these if you want it to be bright and clear. Otherwise, you might want to look at some soft, ambient lighting in the form of chandeliers, short pendants or wall lamps. You could use accent lighting around your bath in the form to create a tranquil, spa feel, as well. 