Bathroom with Flat-panel Cabinets and Mosaic Tile Flooring Ideas and Designs
Refine by:
Budget
Sort by:Popular Today
121 - 140 of 3,784 photos
Item 1 of 3
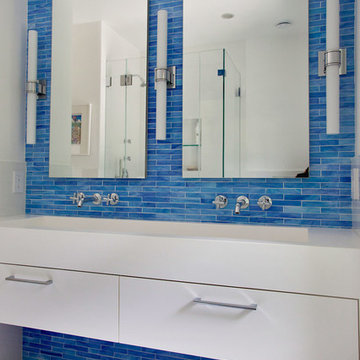
Contemporary bathroom in New York with a trough sink, flat-panel cabinets, white cabinets, blue tiles, blue walls and mosaic tile flooring.
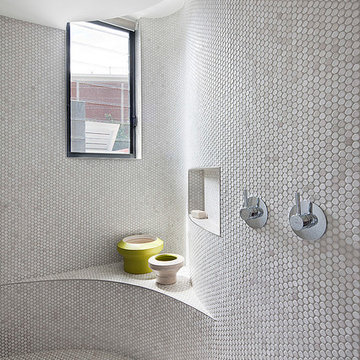
Shannon McGrath
Inspiration for a large contemporary ensuite bathroom in Melbourne with a wall-mounted sink, flat-panel cabinets, medium wood cabinets, solid surface worktops, a walk-in shower, a wall mounted toilet, white tiles, mosaic tiles, beige walls and mosaic tile flooring.
Inspiration for a large contemporary ensuite bathroom in Melbourne with a wall-mounted sink, flat-panel cabinets, medium wood cabinets, solid surface worktops, a walk-in shower, a wall mounted toilet, white tiles, mosaic tiles, beige walls and mosaic tile flooring.
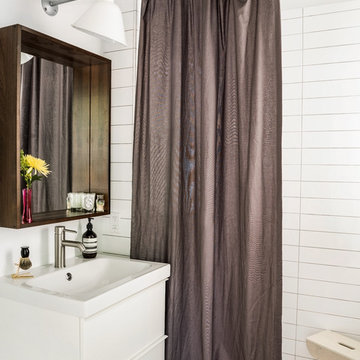
The compact but bright bathroom utilizes floor to ceiling oversized subway tiles in a stacked pattern to emphasize the height of the space. The continuation of the bright white color scheme brings a feeling of spaciousness to the diminutive room.
Photography by Cynthia Lynn Photography

This home in Napa off Silverado was rebuilt after burning down in the 2017 fires. Architect David Rulon, a former associate of Howard Backen, known for this Napa Valley industrial modern farmhouse style. Composed in mostly a neutral palette, the bones of this house are bathed in diffused natural light pouring in through the clerestory windows. Beautiful textures and the layering of pattern with a mix of materials add drama to a neutral backdrop. The homeowners are pleased with their open floor plan and fluid seating areas, which allow them to entertain large gatherings. The result is an engaging space, a personal sanctuary and a true reflection of it's owners' unique aesthetic.
Inspirational features are metal fireplace surround and book cases as well as Beverage Bar shelving done by Wyatt Studio, painted inset style cabinets by Gamma, moroccan CLE tile backsplash and quartzite countertops.
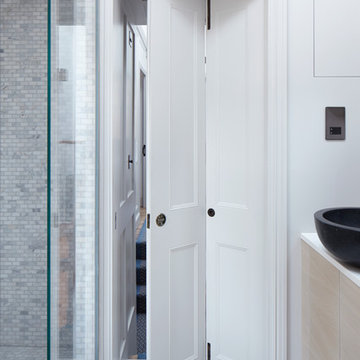
Jack Hobhouse
Inspiration for a small contemporary bathroom in London with flat-panel cabinets, light wood cabinets, a built-in bath, a walk-in shower, a one-piece toilet, grey tiles, ceramic tiles, white walls, mosaic tile flooring, a console sink and engineered stone worktops.
Inspiration for a small contemporary bathroom in London with flat-panel cabinets, light wood cabinets, a built-in bath, a walk-in shower, a one-piece toilet, grey tiles, ceramic tiles, white walls, mosaic tile flooring, a console sink and engineered stone worktops.
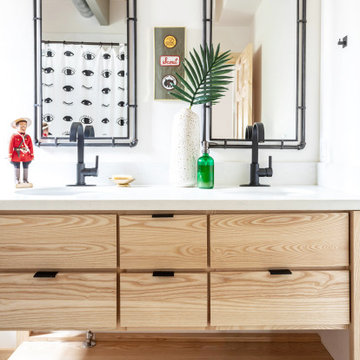
Powder room with natural wood cabinetry, white walls and countertops, brings funk through black floor tile, metal mirrors and patterned accents.
Photo of a medium sized rustic family bathroom in Other with flat-panel cabinets, light wood cabinets, white walls, mosaic tile flooring, a submerged sink, quartz worktops, black floors, white worktops, double sinks and a built in vanity unit.
Photo of a medium sized rustic family bathroom in Other with flat-panel cabinets, light wood cabinets, white walls, mosaic tile flooring, a submerged sink, quartz worktops, black floors, white worktops, double sinks and a built in vanity unit.
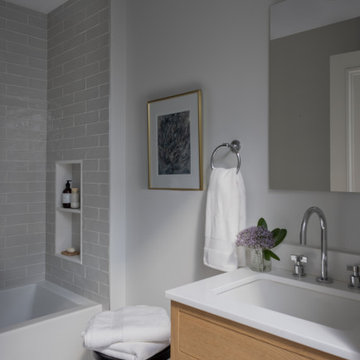
Transitional guest bath with white oak Rejuvenation vanity, white stone top, polished chrome fixtures and matte black accents. Clear glass and black industrial light fixture. Light grey subway tile with white ground and shower nice. Diamond pattern grey and white mosaic tile flooring.
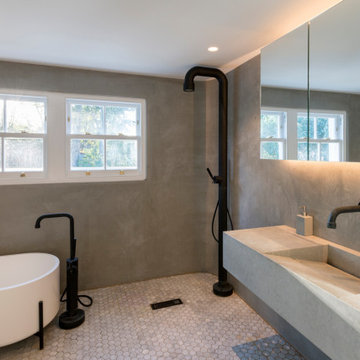
venetian polished plaster and walk-in shower mosaics
Inspiration for a medium sized scandi family bathroom in London with flat-panel cabinets, grey cabinets, a freestanding bath, a walk-in shower, a wall mounted toilet, grey tiles, grey walls, mosaic tile flooring, a wall-mounted sink, limestone worktops, white floors, an open shower, grey worktops, double sinks and a floating vanity unit.
Inspiration for a medium sized scandi family bathroom in London with flat-panel cabinets, grey cabinets, a freestanding bath, a walk-in shower, a wall mounted toilet, grey tiles, grey walls, mosaic tile flooring, a wall-mounted sink, limestone worktops, white floors, an open shower, grey worktops, double sinks and a floating vanity unit.
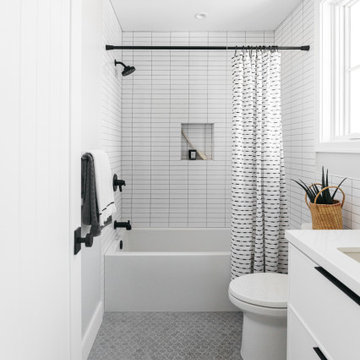
Photo of a farmhouse ensuite bathroom in Los Angeles with a submerged sink, engineered stone worktops, grey floors, white worktops, flat-panel cabinets, white cabinets, an alcove bath, a shower/bath combination, white tiles, white walls, mosaic tile flooring, a shower curtain, a single sink and a floating vanity unit.
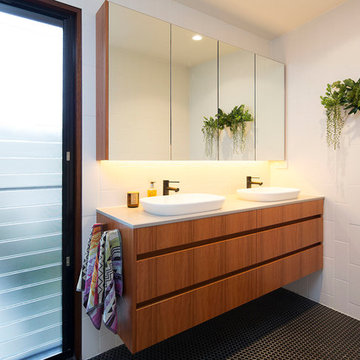
This is an example of a small contemporary ensuite bathroom in Brisbane with medium wood cabinets, white tiles, metro tiles, white walls, mosaic tile flooring, engineered stone worktops, black floors, flat-panel cabinets and a vessel sink.
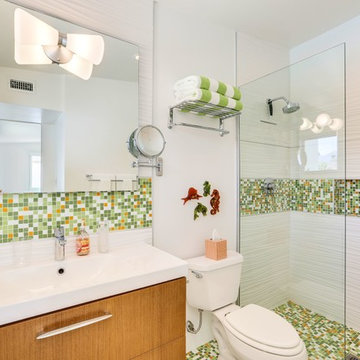
Kelly Peak
Midcentury shower room bathroom in Los Angeles with flat-panel cabinets, medium wood cabinets, an alcove shower, a two-piece toilet, multi-coloured tiles, mosaic tiles, white walls, mosaic tile flooring, an integrated sink, multi-coloured floors and an open shower.
Midcentury shower room bathroom in Los Angeles with flat-panel cabinets, medium wood cabinets, an alcove shower, a two-piece toilet, multi-coloured tiles, mosaic tiles, white walls, mosaic tile flooring, an integrated sink, multi-coloured floors and an open shower.
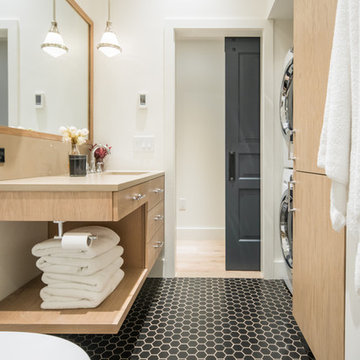
A Vermont second home renovation used for an active family who skis. Photos by Matthew Niemann Photography.
This is an example of a contemporary shower room bathroom in Dallas with flat-panel cabinets, light wood cabinets, white walls, mosaic tile flooring, a submerged sink, black floors and a laundry area.
This is an example of a contemporary shower room bathroom in Dallas with flat-panel cabinets, light wood cabinets, white walls, mosaic tile flooring, a submerged sink, black floors and a laundry area.

Download our free ebook, Creating the Ideal Kitchen. DOWNLOAD NOW
This unit, located in a 4-flat owned by TKS Owners Jeff and Susan Klimala, was remodeled as their personal pied-à-terre, and doubles as an Airbnb property when they are not using it. Jeff and Susan were drawn to the location of the building, a vibrant Chicago neighborhood, 4 blocks from Wrigley Field, as well as to the vintage charm of the 1890’s building. The entire 2 bed, 2 bath unit was renovated and furnished, including the kitchen, with a specific Parisian vibe in mind.
Although the location and vintage charm were all there, the building was not in ideal shape -- the mechanicals -- from HVAC, to electrical, plumbing, to needed structural updates, peeling plaster, out of level floors, the list was long. Susan and Jeff drew on their expertise to update the issues behind the walls while also preserving much of the original charm that attracted them to the building in the first place -- heart pine floors, vintage mouldings, pocket doors and transoms.
Because this unit was going to be primarily used as an Airbnb, the Klimalas wanted to make it beautiful, maintain the character of the building, while also specifying materials that would last and wouldn’t break the budget. Susan enjoyed the hunt of specifying these items and still coming up with a cohesive creative space that feels a bit French in flavor.
Parisian style décor is all about casual elegance and an eclectic mix of old and new. Susan had fun sourcing some more personal pieces of artwork for the space, creating a dramatic black, white and moody green color scheme for the kitchen and highlighting the living room with pieces to showcase the vintage fireplace and pocket doors.
Photographer: @MargaretRajic
Photo stylist: @Brandidevers
Do you have a new home that has great bones but just doesn’t feel comfortable and you can’t quite figure out why? Contact us here to see how we can help!

Photo of a medium sized contemporary bathroom in Sacramento with flat-panel cabinets, an alcove bath, a shower/bath combination, a one-piece toilet, green tiles, ceramic tiles, white walls, mosaic tile flooring, a submerged sink, granite worktops, black floors, a sliding door, black worktops, a wall niche, a single sink, a built in vanity unit and medium wood cabinets.
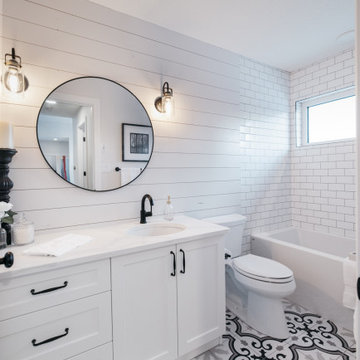
Medium sized farmhouse shower room bathroom in Edmonton with flat-panel cabinets, white cabinets, a built-in bath, a shower/bath combination, a two-piece toilet, white tiles, metro tiles, white walls, mosaic tile flooring, a submerged sink, granite worktops, white floors, a shower curtain, white worktops, a single sink, a built in vanity unit and panelled walls.

Talk about your small spaces. In this case we had to squeeze a full bath into a powder room-sized room of only 5’ x 7’. The ceiling height also comes into play sloping downward from 90” to 71” under the roof of a second floor dormer in this Cape-style home.
We stripped the room bare and scrutinized how we could minimize the visual impact of each necessary bathroom utility. The bathroom was transitioning along with its occupant from young boy to teenager. The existing bathtub and shower curtain by far took up the most visual space within the room. Eliminating the tub and introducing a curbless shower with sliding glass shower doors greatly enlarged the room. Now that the floor seamlessly flows through out the room it magically feels larger. We further enhanced this concept with a floating vanity. Although a bit smaller than before, it along with the new wall-mounted medicine cabinet sufficiently handles all storage needs. We chose a comfort height toilet with a short tank so that we could extend the wood countertop completely across the sink wall. The longer countertop creates opportunity for decorative effects while creating the illusion of a larger space. Floating shelves to the right of the vanity house more nooks for storage and hide a pop-out electrical outlet.
The clefted slate target wall in the shower sets up the modern yet rustic aesthetic of this bathroom, further enhanced by a chipped high gloss stone floor and wire brushed wood countertop. I think it is the style and placement of the wall sconces (rated for wet environments) that really make this space unique. White ceiling tile keeps the shower area functional while allowing us to extend the white along the rest of the ceiling and partially down the sink wall – again a room-expanding trick.
This is a small room that makes a big splash!
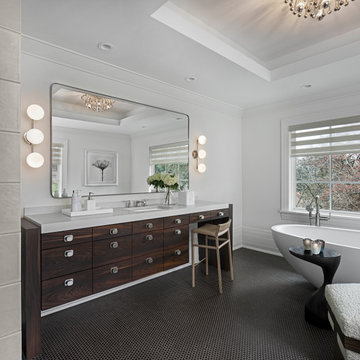
This custom makeup and bath vanity become a beautiful focal point for the room. Larger bulkheads on each end frame the vanity, and a 2" mitered quartz countertop nestles between the book ends. Each and every drawer is custom divided for toiletries and storage, while one cabinet looks like drawers, but is actually one cabinet that opens for larger access.
With sleek porcelain tile walls and a copper penny round floor, we have found a soothing balance between strong and sleek.
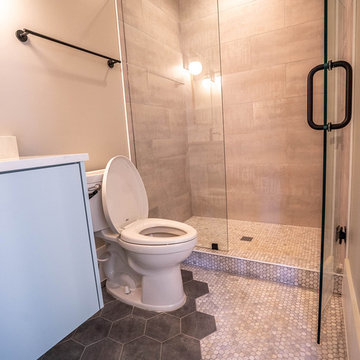
This is an example of a medium sized farmhouse shower room bathroom in Atlanta with flat-panel cabinets, grey cabinets, an alcove bath, an alcove shower, a one-piece toilet, grey tiles, porcelain tiles, grey walls, mosaic tile flooring, a submerged sink, engineered stone worktops, grey floors, a hinged door and white worktops.
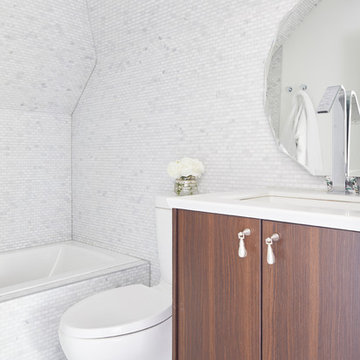
Traditional bathroom in Toronto with dark wood cabinets, an alcove bath, white tiles, mosaic tiles, mosaic tile flooring, a submerged sink, white floors, white worktops and flat-panel cabinets.
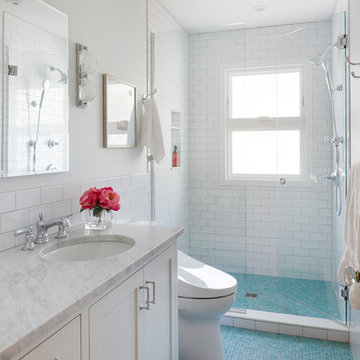
This kids bath is like spending a day at the beach, with the white beach sand and the Caribbean blue sea.
©Spacecrafting
Bohemian family bathroom in Minneapolis with flat-panel cabinets, white cabinets, an alcove shower, a one-piece toilet, white tiles, metro tiles, white walls, mosaic tile flooring, a submerged sink, marble worktops, blue floors, a hinged door and grey worktops.
Bohemian family bathroom in Minneapolis with flat-panel cabinets, white cabinets, an alcove shower, a one-piece toilet, white tiles, metro tiles, white walls, mosaic tile flooring, a submerged sink, marble worktops, blue floors, a hinged door and grey worktops.
Bathroom with Flat-panel Cabinets and Mosaic Tile Flooring Ideas and Designs
7

 Shelves and shelving units, like ladder shelves, will give you extra space without taking up too much floor space. Also look for wire, wicker or fabric baskets, large and small, to store items under or next to the sink, or even on the wall.
Shelves and shelving units, like ladder shelves, will give you extra space without taking up too much floor space. Also look for wire, wicker or fabric baskets, large and small, to store items under or next to the sink, or even on the wall.  The sink, the mirror, shower and/or bath are the places where you might want the clearest and strongest light. You can use these if you want it to be bright and clear. Otherwise, you might want to look at some soft, ambient lighting in the form of chandeliers, short pendants or wall lamps. You could use accent lighting around your bath in the form to create a tranquil, spa feel, as well.
The sink, the mirror, shower and/or bath are the places where you might want the clearest and strongest light. You can use these if you want it to be bright and clear. Otherwise, you might want to look at some soft, ambient lighting in the form of chandeliers, short pendants or wall lamps. You could use accent lighting around your bath in the form to create a tranquil, spa feel, as well. 