Bathroom with Flat-panel Cabinets and Mosaic Tile Flooring Ideas and Designs
Refine by:
Budget
Sort by:Popular Today
161 - 180 of 3,784 photos
Item 1 of 3
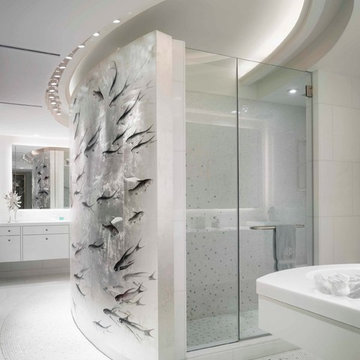
Nikolas Koenig Photography llc
Design ideas for a contemporary ensuite bathroom in New York with flat-panel cabinets, white cabinets, an alcove shower, multi-coloured tiles, mosaic tiles, white walls and mosaic tile flooring.
Design ideas for a contemporary ensuite bathroom in New York with flat-panel cabinets, white cabinets, an alcove shower, multi-coloured tiles, mosaic tiles, white walls and mosaic tile flooring.
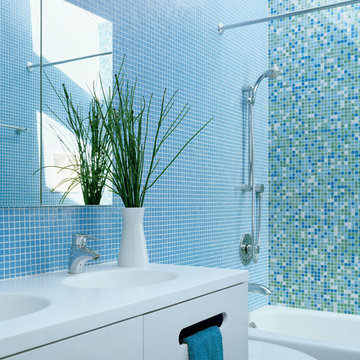
Skylights, glass tile, and a custom vanity bring sparkle, drama, and warmth to the landlocked bathroom in the center of the house.
Joe Fletcher Photography

Talk about your small spaces. In this case we had to squeeze a full bath into a powder room-sized room of only 5’ x 7’. The ceiling height also comes into play sloping downward from 90” to 71” under the roof of a second floor dormer in this Cape-style home.
We stripped the room bare and scrutinized how we could minimize the visual impact of each necessary bathroom utility. The bathroom was transitioning along with its occupant from young boy to teenager. The existing bathtub and shower curtain by far took up the most visual space within the room. Eliminating the tub and introducing a curbless shower with sliding glass shower doors greatly enlarged the room. Now that the floor seamlessly flows through out the room it magically feels larger. We further enhanced this concept with a floating vanity. Although a bit smaller than before, it along with the new wall-mounted medicine cabinet sufficiently handles all storage needs. We chose a comfort height toilet with a short tank so that we could extend the wood countertop completely across the sink wall. The longer countertop creates opportunity for decorative effects while creating the illusion of a larger space. Floating shelves to the right of the vanity house more nooks for storage and hide a pop-out electrical outlet.
The clefted slate target wall in the shower sets up the modern yet rustic aesthetic of this bathroom, further enhanced by a chipped high gloss stone floor and wire brushed wood countertop. I think it is the style and placement of the wall sconces (rated for wet environments) that really make this space unique. White ceiling tile keeps the shower area functional while allowing us to extend the white along the rest of the ceiling and partially down the sink wall – again a room-expanding trick.
This is a small room that makes a big splash!
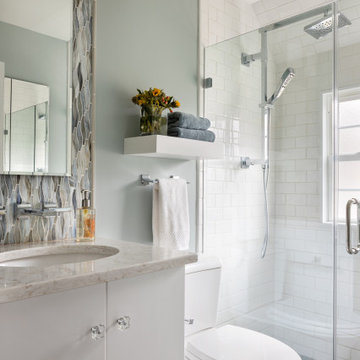
Description: What once was an ugly duckling is now a beautiful swan. The old bathtub has been replaced with curbless shower which eliminates the trip over entrance. A new diffused glass vinyl clad window replaced the old wood sash window which was covered by a shower curtain, adding much needed natural light to the space. Bright white larger format subway tile is used to enlarge the visual space of the shower reflecting the light from the window. A boho inspired mosaic floor tile flows into the curbless shower expanding the feel of this small 36 square foot bath. A recessed medicine cabinet is placed in a wave patterned glass tile feature that runs from the counter top to the ceiling. For added ease of care, the vanity floats 10" above the floor with motion sensor lights for night time. The shower set features a angular shower column with multi function large format shower head and hand held shower both pressure and temperature controlled. Towels are kept at hand on a floating shelf above the commode.
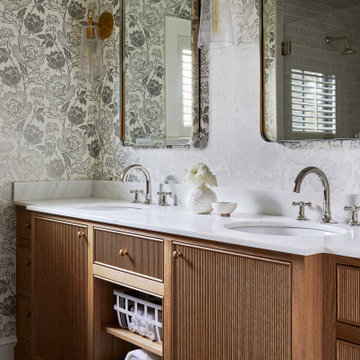
Classic bathroom in Boston with flat-panel cabinets, medium wood cabinets, grey walls, mosaic tile flooring, a submerged sink, black floors, white worktops, double sinks, a built in vanity unit and wallpapered walls.
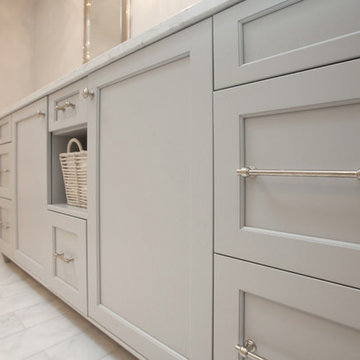
This master bath design has a luxurious feel with the glamorous touches like the ceiling and wall light fixtures, framed Robern mirrors, and a shower with a rain glass shower door. The gray Tedd Wood Luxury Line vanity with a Yellowstone door and a Transitional MDF center panel brings a classic contemporary feel to the design, beautifully offset by Top Knobs hardware, and topped by an engineered quartz countertop and two sinks. The built-in tub is idea for relaxation, and the large shower includes a shower seat, corner glass shelves, a rainfall showerhead, and glass mosaic tile feature. Photos by Susan Hagstrom
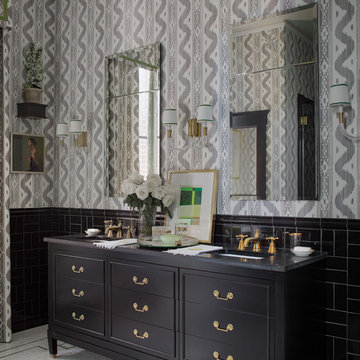
Inspiration for a traditional bathroom in Los Angeles with engineered stone worktops, black cabinets, black tiles, mosaic tile flooring, a submerged sink, white floors and flat-panel cabinets.
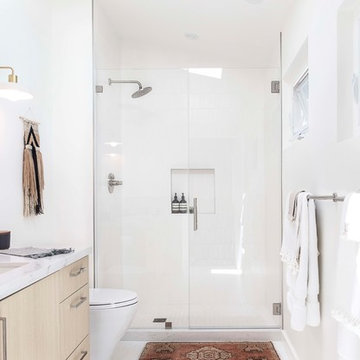
Design ideas for a medium sized scandi shower room bathroom in San Francisco with flat-panel cabinets, light wood cabinets, an alcove shower, white tiles, metro tiles, white walls, mosaic tile flooring, a submerged sink, white floors, a hinged door, quartz worktops and grey worktops.
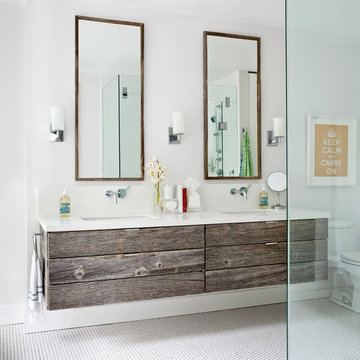
This is an example of a contemporary ensuite bathroom in Toronto with medium wood cabinets, a submerged sink, white walls, a two-piece toilet, mosaic tile flooring and flat-panel cabinets.
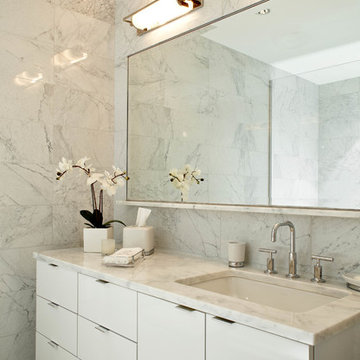
This was a complete gut renovation, where I did architectural details, space plan layout and design, including construction management and furniture/finish selections.

Large contemporary family bathroom in Sydney with black cabinets, a built-in bath, a shower/bath combination, a two-piece toilet, white tiles, ceramic tiles, white walls, mosaic tile flooring, a vessel sink, granite worktops, black floors, a hinged door, black worktops, a single sink, a freestanding vanity unit and flat-panel cabinets.
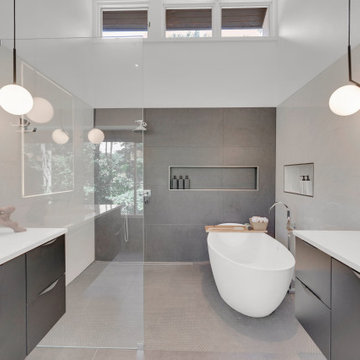
Design ideas for a medium sized modern ensuite bathroom in DC Metro with flat-panel cabinets, black cabinets, a freestanding bath, a built-in shower, a one-piece toilet, white tiles, ceramic tiles, mosaic tile flooring, a built-in sink, grey floors, an open shower, white worktops, a wall niche, a single sink and a floating vanity unit.
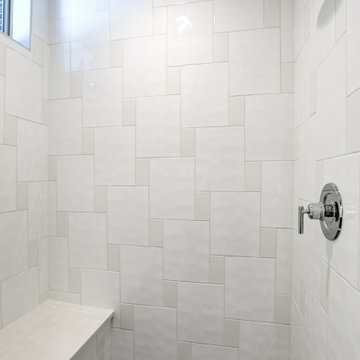
Photo by Amoura Productions
Medium sized midcentury ensuite bathroom in Kansas City with flat-panel cabinets, medium wood cabinets, an alcove shower, a two-piece toilet, white tiles, ceramic tiles, white walls, mosaic tile flooring, a submerged sink, engineered stone worktops, grey floors, a hinged door and white worktops.
Medium sized midcentury ensuite bathroom in Kansas City with flat-panel cabinets, medium wood cabinets, an alcove shower, a two-piece toilet, white tiles, ceramic tiles, white walls, mosaic tile flooring, a submerged sink, engineered stone worktops, grey floors, a hinged door and white worktops.
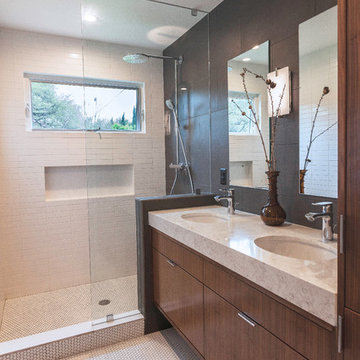
Medium sized midcentury shower room bathroom in Austin with flat-panel cabinets, medium wood cabinets, grey tiles, porcelain tiles, white walls, mosaic tile flooring, a submerged sink, engineered stone worktops, white floors, an open shower and white worktops.
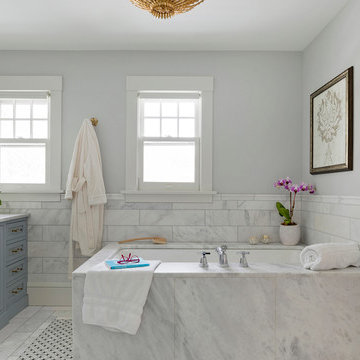
The expanded master bath features custom furniture cabinetry and Carrera marble surrounded bubble jet tub. The wall color feature a light powdery blue that act as a neutral backdrop for stunning sparkling light fixtures that dazzle throughout the entire home, some new and some original.
©Spacecrafting
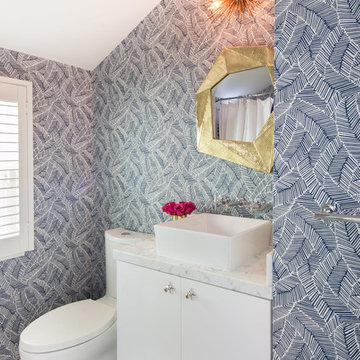
Inspiration for a contemporary shower room bathroom in Los Angeles with flat-panel cabinets, white cabinets, a two-piece toilet, multi-coloured walls, mosaic tile flooring, a vessel sink, grey floors and a shower curtain.
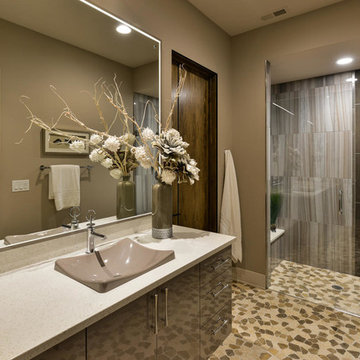
Photo of a medium sized contemporary shower room bathroom in Denver with flat-panel cabinets, brown cabinets, an alcove shower, beige tiles, brown tiles, grey tiles, porcelain tiles, beige walls, mosaic tile flooring, a vessel sink, engineered stone worktops, multi-coloured floors and a hinged door.
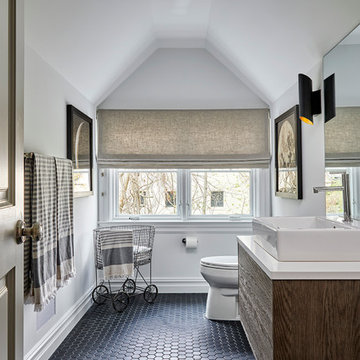
Inspiration for a medium sized traditional bathroom in New York with flat-panel cabinets, dark wood cabinets, white walls, mosaic tile flooring, a vessel sink, solid surface worktops, black floors and a two-piece toilet.
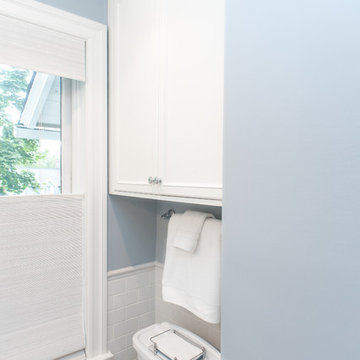
Andrew Ball Photography
Design ideas for a small classic ensuite bathroom in New York with flat-panel cabinets, white cabinets, an alcove bath, a shower/bath combination, a two-piece toilet, white tiles, ceramic tiles, blue walls, mosaic tile flooring, a submerged sink and marble worktops.
Design ideas for a small classic ensuite bathroom in New York with flat-panel cabinets, white cabinets, an alcove bath, a shower/bath combination, a two-piece toilet, white tiles, ceramic tiles, blue walls, mosaic tile flooring, a submerged sink and marble worktops.
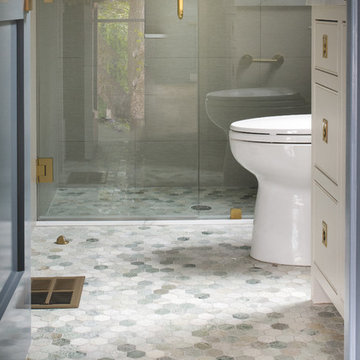
Design ideas for a medium sized contemporary shower room bathroom in Dallas with flat-panel cabinets, white cabinets, a built-in shower, a two-piece toilet, grey tiles, porcelain tiles, white walls, mosaic tile flooring, a submerged sink and marble worktops.
Bathroom with Flat-panel Cabinets and Mosaic Tile Flooring Ideas and Designs
9

 Shelves and shelving units, like ladder shelves, will give you extra space without taking up too much floor space. Also look for wire, wicker or fabric baskets, large and small, to store items under or next to the sink, or even on the wall.
Shelves and shelving units, like ladder shelves, will give you extra space without taking up too much floor space. Also look for wire, wicker or fabric baskets, large and small, to store items under or next to the sink, or even on the wall.  The sink, the mirror, shower and/or bath are the places where you might want the clearest and strongest light. You can use these if you want it to be bright and clear. Otherwise, you might want to look at some soft, ambient lighting in the form of chandeliers, short pendants or wall lamps. You could use accent lighting around your bath in the form to create a tranquil, spa feel, as well.
The sink, the mirror, shower and/or bath are the places where you might want the clearest and strongest light. You can use these if you want it to be bright and clear. Otherwise, you might want to look at some soft, ambient lighting in the form of chandeliers, short pendants or wall lamps. You could use accent lighting around your bath in the form to create a tranquil, spa feel, as well. 