Bathroom with Flat-panel Cabinets and Stone Slabs Ideas and Designs
Refine by:
Budget
Sort by:Popular Today
141 - 160 of 2,944 photos
Item 1 of 3
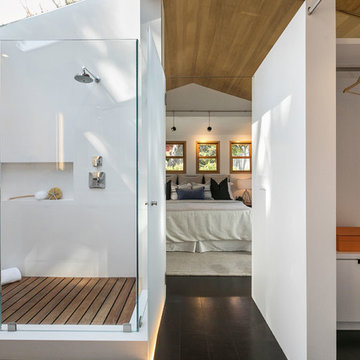
Master Bathroom with Closet,
Open Homes Photography Inc.
This is an example of an eclectic ensuite bathroom in San Francisco with flat-panel cabinets, medium wood cabinets, a corner shower, a one-piece toilet, white tiles, stone slabs, white walls, slate flooring, a vessel sink, engineered stone worktops, multi-coloured floors, a hinged door and white worktops.
This is an example of an eclectic ensuite bathroom in San Francisco with flat-panel cabinets, medium wood cabinets, a corner shower, a one-piece toilet, white tiles, stone slabs, white walls, slate flooring, a vessel sink, engineered stone worktops, multi-coloured floors, a hinged door and white worktops.

Bedwardine Road is our epic renovation and extension of a vast Victorian villa in Crystal Palace, south-east London.
Traditional architectural details such as flat brick arches and a denticulated brickwork entablature on the rear elevation counterbalance a kitchen that feels like a New York loft, complete with a polished concrete floor, underfloor heating and floor to ceiling Crittall windows.
Interiors details include as a hidden “jib” door that provides access to a dressing room and theatre lights in the master bathroom.
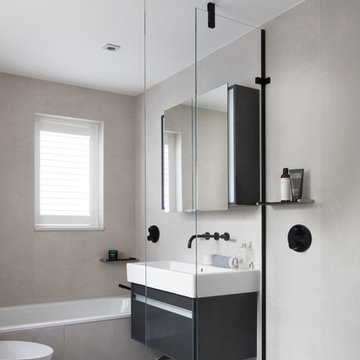
www.pcraig.co.uk
Photo of a medium sized contemporary ensuite wet room bathroom in London with flat-panel cabinets, a built-in bath, grey walls, a wall-mounted sink, grey floors, an open shower, a wall mounted toilet, black cabinets, stone slabs and concrete flooring.
Photo of a medium sized contemporary ensuite wet room bathroom in London with flat-panel cabinets, a built-in bath, grey walls, a wall-mounted sink, grey floors, an open shower, a wall mounted toilet, black cabinets, stone slabs and concrete flooring.
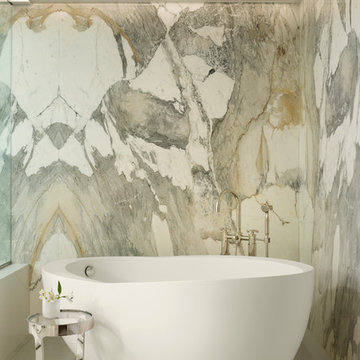
Inspiration for a large contemporary bathroom in Other with flat-panel cabinets, light wood cabinets, a freestanding bath, a corner shower, white walls, porcelain flooring, a vessel sink, marble worktops, white floors, a hinged door, multi-coloured tiles and stone slabs.
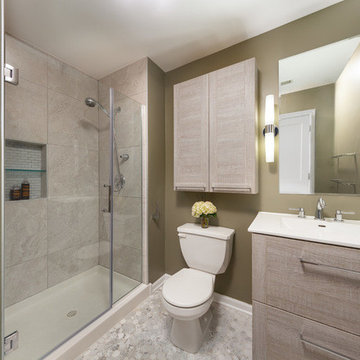
The owners of this small condo came to use looking to add more storage to their bathroom. To do so, we built out the area to the left of the shower to create a full height “dry niche” for towels and other items to be stored. We also included a large storage cabinet above the toilet, finished with the same distressed wood as the two-drawer vanity.
We used a hex-patterned mosaic for the flooring and large format 24”x24” tiles in the shower and niche. The green paint chosen for the wall compliments the light gray finishes and provides a contrast to the other bright white elements.
Designed by Chi Renovation & Design who also serve the Chicagoland area and it's surrounding suburbs, with an emphasis on the North Side and North Shore. You'll find their work from the Loop through Lincoln Park, Skokie, Evanston, Humboldt Park, Wilmette, and all of the way up to Lake Forest.
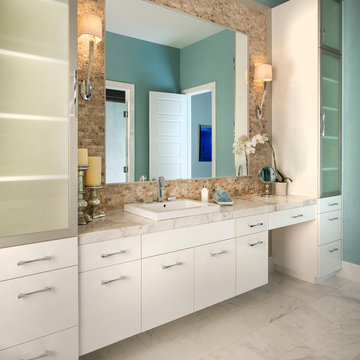
Dan Piassick
Large contemporary ensuite bathroom in Dallas with a built-in sink, flat-panel cabinets, white cabinets, marble worktops, a built-in bath, a double shower, a two-piece toilet, stone slabs, blue walls, marble flooring, white tiles and black and white tiles.
Large contemporary ensuite bathroom in Dallas with a built-in sink, flat-panel cabinets, white cabinets, marble worktops, a built-in bath, a double shower, a two-piece toilet, stone slabs, blue walls, marble flooring, white tiles and black and white tiles.
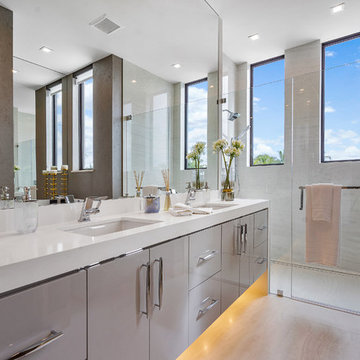
Fully integrated Signature Estate featuring Creston controls and Crestron panelized lighting, and Crestron motorized shades and draperies, whole-house audio and video, HVAC, voice and video communication atboth both the front door and gate. Modern, warm, and clean-line design, with total custom details and finishes. The front includes a serene and impressive atrium foyer with two-story floor to ceiling glass walls and multi-level fire/water fountains on either side of the grand bronze aluminum pivot entry door. Elegant extra-large 47'' imported white porcelain tile runs seamlessly to the rear exterior pool deck, and a dark stained oak wood is found on the stairway treads and second floor. The great room has an incredible Neolith onyx wall and see-through linear gas fireplace and is appointed perfectly for views of the zero edge pool and waterway. The center spine stainless steel staircase has a smoked glass railing and wood handrail. Master bath features freestanding tub and double steam shower.
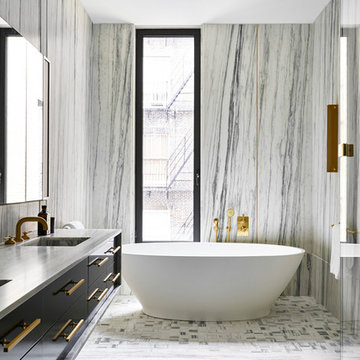
Design ideas for a contemporary bathroom in New York with flat-panel cabinets, black cabinets, a freestanding bath, grey tiles, white tiles, stone slabs, white walls, mosaic tile flooring, an integrated sink, white floors and grey worktops.
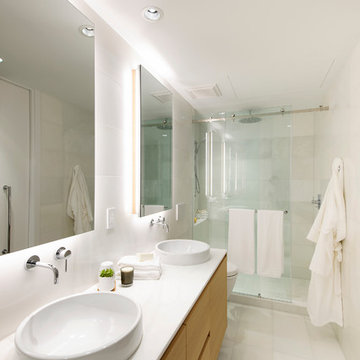
F. M. Construction provided construction management services for the completion of the Sales Centre and display suite for this exciting new project.
Sharing a passion for innovation and perfection, two leaders of their respective industries in Vancouver – Intracorp and Inform Interiors – have partnered to reimagine how homes are designed and built.
Aesthetically striking and considered from every possible angle, The Jervis is uncompromising design put into practice. It is 58 perfectly formed and carefully crafted homes, built by design and made for living.
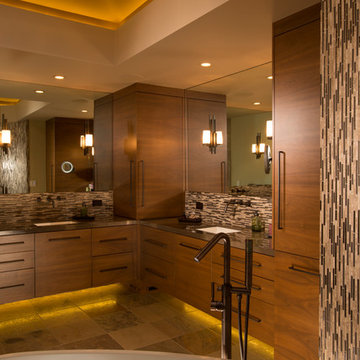
Mert Carpenter Photography
Inspiration for a medium sized contemporary ensuite bathroom in San Francisco with flat-panel cabinets, medium wood cabinets, a freestanding bath, a walk-in shower, a one-piece toilet, beige tiles, stone slabs, multi-coloured walls, porcelain flooring, a built-in sink and solid surface worktops.
Inspiration for a medium sized contemporary ensuite bathroom in San Francisco with flat-panel cabinets, medium wood cabinets, a freestanding bath, a walk-in shower, a one-piece toilet, beige tiles, stone slabs, multi-coloured walls, porcelain flooring, a built-in sink and solid surface worktops.
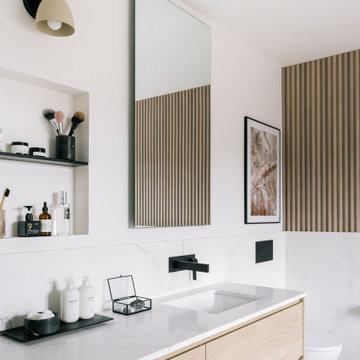
This is an example of a large modern ensuite bathroom in Toronto with flat-panel cabinets, light wood cabinets, a freestanding bath, a built-in shower, a wall mounted toilet, white tiles, stone slabs, white walls, porcelain flooring, a submerged sink, quartz worktops, grey floors, a hinged door, white worktops, a wall niche, double sinks, a floating vanity unit and panelled walls.
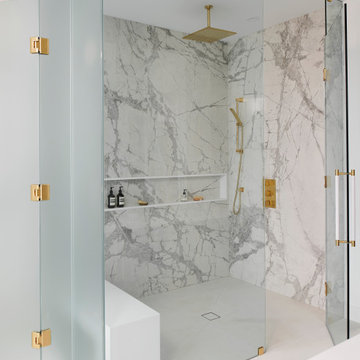
Medium sized contemporary ensuite bathroom in Toronto with flat-panel cabinets, blue cabinets, a freestanding bath, a built-in shower, a wall mounted toilet, grey tiles, stone slabs, white walls, porcelain flooring, a submerged sink, engineered stone worktops, black floors, a hinged door, white worktops, a wall niche, double sinks and a floating vanity unit.

The substantial master bath is accessed from the office space through a barn door. The master bath is part of an addition. The space is adorned with marble walls and a luxurious bath area. Tray ceilings help anchor each space while concealing all mechanical, plumbing and electrical systems.
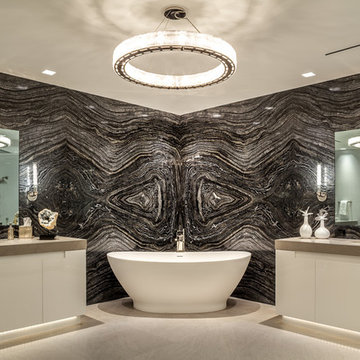
A lovely oval tub is centered in the corner contrasting the dramatic walls. The custom designed cabinets float above a rich clay colored limestone floor. Tubes of ribbed glass flank the mirrors and reflect a prismatic lighting effect. The circular crystal fixture also plays with light on the ceiling.
•Photo by Argonaut Architectural•
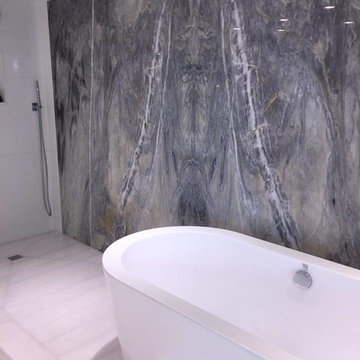
Photo of a medium sized modern ensuite bathroom in Miami with flat-panel cabinets, medium wood cabinets, a freestanding bath, a corner shower, grey tiles, stone slabs, white walls, a vessel sink, concrete worktops, white floors and an open shower.
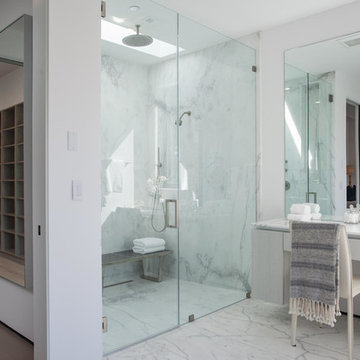
A masterpiece of light and design, this gorgeous Beverly Hills contemporary is filled with incredible moments, offering the perfect balance of intimate corners and open spaces.
A large driveway with space for ten cars is complete with a contemporary fountain wall that beckons guests inside. An amazing pivot door opens to an airy foyer and light-filled corridor with sliding walls of glass and high ceilings enhancing the space and scale of every room. An elegant study features a tranquil outdoor garden and faces an open living area with fireplace. A formal dining room spills into the incredible gourmet Italian kitchen with butler’s pantry—complete with Miele appliances, eat-in island and Carrara marble countertops—and an additional open living area is roomy and bright. Two well-appointed powder rooms on either end of the main floor offer luxury and convenience.
Surrounded by large windows and skylights, the stairway to the second floor overlooks incredible views of the home and its natural surroundings. A gallery space awaits an owner’s art collection at the top of the landing and an elevator, accessible from every floor in the home, opens just outside the master suite. Three en-suite guest rooms are spacious and bright, all featuring walk-in closets, gorgeous bathrooms and balconies that open to exquisite canyon views. A striking master suite features a sitting area, fireplace, stunning walk-in closet with cedar wood shelving, and marble bathroom with stand-alone tub. A spacious balcony extends the entire length of the room and floor-to-ceiling windows create a feeling of openness and connection to nature.
A large grassy area accessible from the second level is ideal for relaxing and entertaining with family and friends, and features a fire pit with ample lounge seating and tall hedges for privacy and seclusion. Downstairs, an infinity pool with deck and canyon views feels like a natural extension of the home, seamlessly integrated with the indoor living areas through sliding pocket doors.
Amenities and features including a glassed-in wine room and tasting area, additional en-suite bedroom ideal for staff quarters, designer fixtures and appliances and ample parking complete this superb hillside retreat.
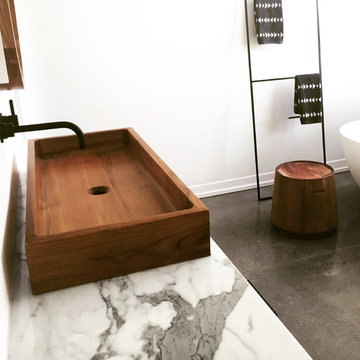
megan oldenburger
This is an example of a large modern ensuite bathroom in New York with flat-panel cabinets, dark wood cabinets, a freestanding bath, a corner shower, a one-piece toilet, white tiles, stone slabs, white walls, concrete flooring, a vessel sink and marble worktops.
This is an example of a large modern ensuite bathroom in New York with flat-panel cabinets, dark wood cabinets, a freestanding bath, a corner shower, a one-piece toilet, white tiles, stone slabs, white walls, concrete flooring, a vessel sink and marble worktops.
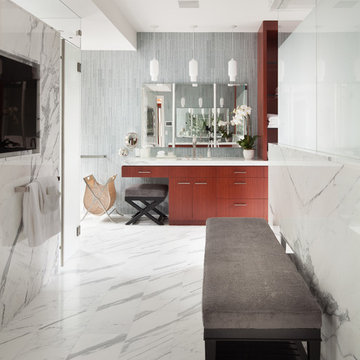
John Horner Photography
Modern bathroom with flat-panel cabinets, medium wood cabinets, stone slabs, white walls, marble flooring, marble worktops and white floors.
Modern bathroom with flat-panel cabinets, medium wood cabinets, stone slabs, white walls, marble flooring, marble worktops and white floors.
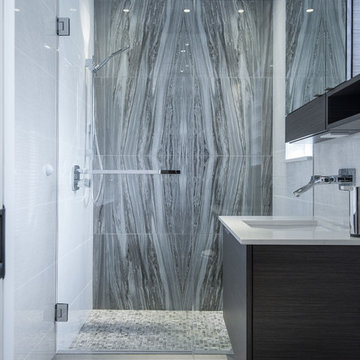
This is an example of a contemporary bathroom in Vancouver with a submerged sink, flat-panel cabinets, black cabinets, an alcove shower, grey tiles and stone slabs.
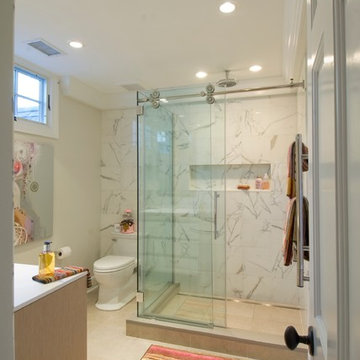
Statuary marble walls and the clear glass enclosed shower keeps it simple and easy to add whimsical decor for the kids bathroom.
Inspiration for a medium sized contemporary family bathroom in Other with flat-panel cabinets, light wood cabinets, a corner shower, a one-piece toilet, stone slabs, white walls, a submerged sink, marble worktops, white tiles, ceramic flooring, beige floors and a sliding door.
Inspiration for a medium sized contemporary family bathroom in Other with flat-panel cabinets, light wood cabinets, a corner shower, a one-piece toilet, stone slabs, white walls, a submerged sink, marble worktops, white tiles, ceramic flooring, beige floors and a sliding door.
Bathroom with Flat-panel Cabinets and Stone Slabs Ideas and Designs
8

 Shelves and shelving units, like ladder shelves, will give you extra space without taking up too much floor space. Also look for wire, wicker or fabric baskets, large and small, to store items under or next to the sink, or even on the wall.
Shelves and shelving units, like ladder shelves, will give you extra space without taking up too much floor space. Also look for wire, wicker or fabric baskets, large and small, to store items under or next to the sink, or even on the wall.  The sink, the mirror, shower and/or bath are the places where you might want the clearest and strongest light. You can use these if you want it to be bright and clear. Otherwise, you might want to look at some soft, ambient lighting in the form of chandeliers, short pendants or wall lamps. You could use accent lighting around your bath in the form to create a tranquil, spa feel, as well.
The sink, the mirror, shower and/or bath are the places where you might want the clearest and strongest light. You can use these if you want it to be bright and clear. Otherwise, you might want to look at some soft, ambient lighting in the form of chandeliers, short pendants or wall lamps. You could use accent lighting around your bath in the form to create a tranquil, spa feel, as well. 