Bathroom with Flat-panel Cabinets and Stone Tiles Ideas and Designs
Sort by:Popular Today
141 - 160 of 10,465 photos
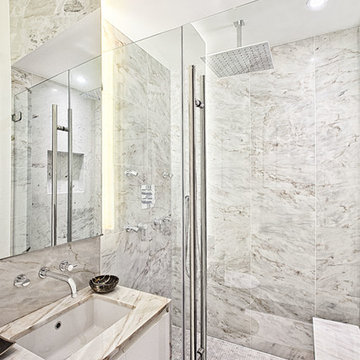
NYC apartment combination. Alex Kotlik Photography
Photo of a contemporary bathroom in New York with a submerged sink, flat-panel cabinets, white cabinets, grey tiles and stone tiles.
Photo of a contemporary bathroom in New York with a submerged sink, flat-panel cabinets, white cabinets, grey tiles and stone tiles.
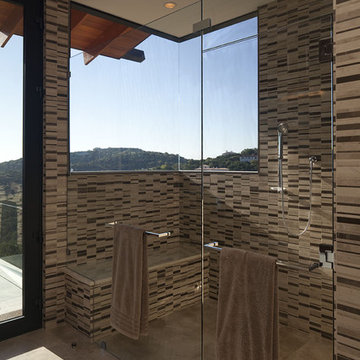
Inspiration for a large contemporary ensuite bathroom in Austin with a built-in shower, beige tiles, flat-panel cabinets, medium wood cabinets, a built-in bath, stone tiles, brown walls, porcelain flooring, a submerged sink and solid surface worktops.
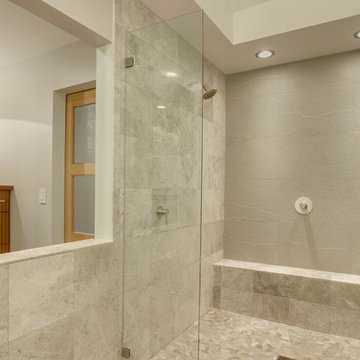
Tom Marks Photography
Photo of a large modern ensuite bathroom in Seattle with a vessel sink, flat-panel cabinets, medium wood cabinets, tiled worktops, a double shower, grey tiles, stone tiles and pebble tile flooring.
Photo of a large modern ensuite bathroom in Seattle with a vessel sink, flat-panel cabinets, medium wood cabinets, tiled worktops, a double shower, grey tiles, stone tiles and pebble tile flooring.
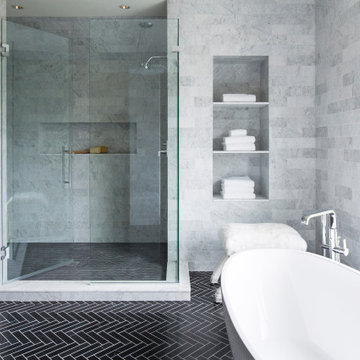
Martha O'Hara Interiors, Interior Design & Photo Styling | Streeter Homes, Builder | Troy Thies, Photography | Swan Architecture, Architect |
Please Note: All “related,” “similar,” and “sponsored” products tagged or listed by Houzz are not actual products pictured. They have not been approved by Martha O’Hara Interiors nor any of the professionals credited. For information about our work, please contact design@oharainteriors.com.
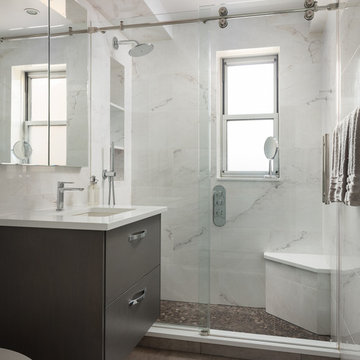
Inspiration for a medium sized modern shower room bathroom in New York with flat-panel cabinets, grey cabinets, an alcove shower, grey tiles, white tiles, stone tiles, multi-coloured walls, porcelain flooring, a submerged sink, engineered stone worktops, brown floors, a sliding door and white worktops.
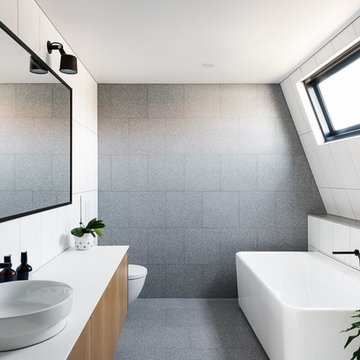
CTP Cheyne Toomey
Inspiration for a medium sized contemporary family bathroom in Melbourne with flat-panel cabinets, a freestanding bath, grey tiles, stone tiles, white walls, concrete flooring, engineered stone worktops, grey floors, white worktops, medium wood cabinets and a vessel sink.
Inspiration for a medium sized contemporary family bathroom in Melbourne with flat-panel cabinets, a freestanding bath, grey tiles, stone tiles, white walls, concrete flooring, engineered stone worktops, grey floors, white worktops, medium wood cabinets and a vessel sink.

Double wash basins, timber bench, pullouts and face-level cabinets for ample storage, black tap ware and strip drains and heated towel rail.
Image: Nicole England

Anita Lang - IMI Design - Scottsdale, AZ
Photo of a large rustic ensuite wet room bathroom in Sacramento with stone tiles, limestone flooring, beige floors, flat-panel cabinets, dark wood cabinets, beige tiles, brown tiles, brown walls, a vessel sink, concrete worktops and a hinged door.
Photo of a large rustic ensuite wet room bathroom in Sacramento with stone tiles, limestone flooring, beige floors, flat-panel cabinets, dark wood cabinets, beige tiles, brown tiles, brown walls, a vessel sink, concrete worktops and a hinged door.
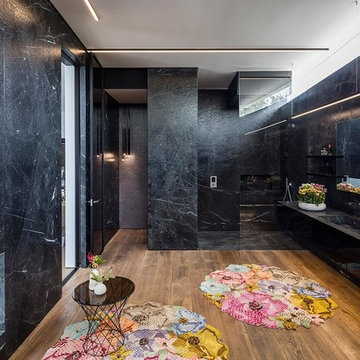
master ensuite 1
as facing the seperate shower and seperate WC area
with extension of vanity basin area as detailed
Design ideas for a large contemporary ensuite bathroom in London with flat-panel cabinets, black cabinets, black tiles, stone tiles, medium hardwood flooring, granite worktops, a built-in shower and a trough sink.
Design ideas for a large contemporary ensuite bathroom in London with flat-panel cabinets, black cabinets, black tiles, stone tiles, medium hardwood flooring, granite worktops, a built-in shower and a trough sink.
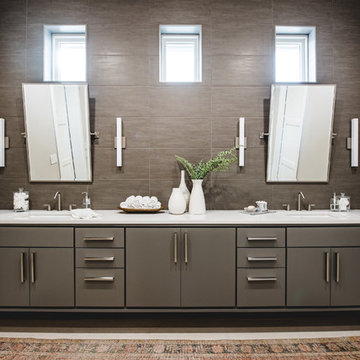
An Indoor Lady
Photo of a medium sized contemporary ensuite bathroom in Austin with flat-panel cabinets, grey cabinets, brown tiles, grey walls, a submerged sink, stone tiles, travertine flooring and white worktops.
Photo of a medium sized contemporary ensuite bathroom in Austin with flat-panel cabinets, grey cabinets, brown tiles, grey walls, a submerged sink, stone tiles, travertine flooring and white worktops.

Modern bathroom by Burdge Architects and Associates in Malibu, CA.
Berlyn Photography
Design ideas for a large contemporary ensuite bathroom in Los Angeles with flat-panel cabinets, brown cabinets, a walk-in shower, grey tiles, stone tiles, beige walls, slate flooring, a trough sink, soapstone worktops, grey floors, an open shower and black worktops.
Design ideas for a large contemporary ensuite bathroom in Los Angeles with flat-panel cabinets, brown cabinets, a walk-in shower, grey tiles, stone tiles, beige walls, slate flooring, a trough sink, soapstone worktops, grey floors, an open shower and black worktops.
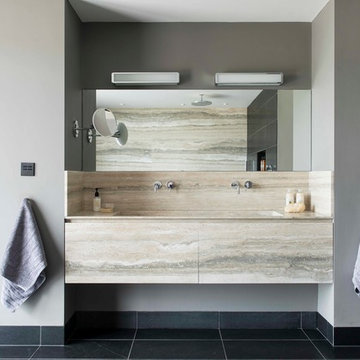
Coastal ensuite bathroom in Devon with flat-panel cabinets, multi-coloured tiles, stone tiles, grey walls, ceramic flooring, limestone worktops and an integrated sink.
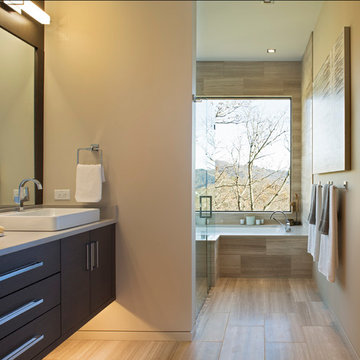
Interior Design: Allard & Roberts
Architect: Jason Weil of Retro-Fit Design
Builder: Brad Rice of Bellwether Design Build
Photographer: David Dietrich
Furniture Staging: Four Corners Home
Area Rugs: Togar Rugs
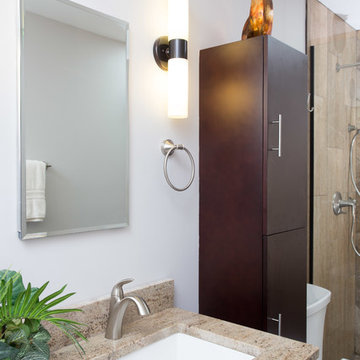
A remodel of this ensuite bathroom was needed in order to give it the natural, luxurious feel the client wanted. We increased the size of the walk-in shower, added a new shower seat, and used herringbone design tiles for the wall, river pebbles for the shower floor, and black and gold glass for the shower niche. We equipped the shower with a rainfall shower head, handheld body spray, and a skylight which allows warm, natural sunlight to stream in.
The rest of the bathroom features a floating linen cabinet, floating double sink vanity, three cylindrical lights, and dark brown tiles.
Project designed by Skokie renovation firm, Chi Renovation & Design. They serve the Chicagoland area, and it's surrounding suburbs, with an emphasis on the North Side and North Shore. You'll find their work from the Loop through Lincoln Park, Skokie, Evanston, Wilmette, and all of the way up to Lake Forest.
For more about Chi Renovation & Design, click here: https://www.chirenovation.com/
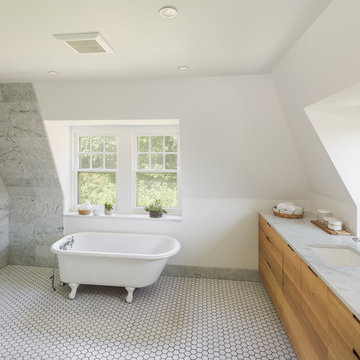
Sam Oberter
Photo of a large modern ensuite bathroom in Philadelphia with a submerged sink, flat-panel cabinets, light wood cabinets, marble worktops, a claw-foot bath, a walk-in shower, a two-piece toilet, multi-coloured tiles, stone tiles, white walls and porcelain flooring.
Photo of a large modern ensuite bathroom in Philadelphia with a submerged sink, flat-panel cabinets, light wood cabinets, marble worktops, a claw-foot bath, a walk-in shower, a two-piece toilet, multi-coloured tiles, stone tiles, white walls and porcelain flooring.
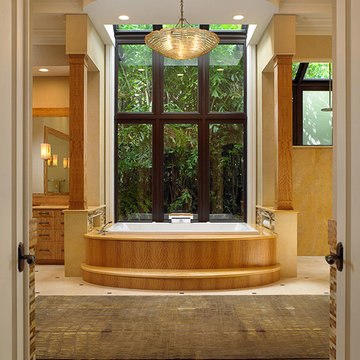
The finest of exotic stone and wood prevalent in the rest of the house coalesce in the master bathroom. Heavy foliage outside the combination window and skylight bring the tropical inside and mingle with the earth tones throughout the luxurious space.
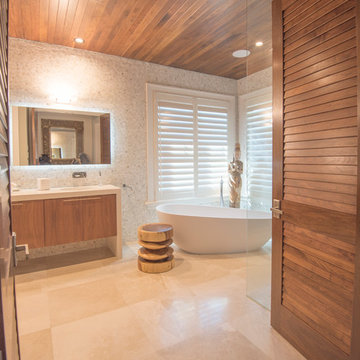
Ricky Perrone
Sarasota Luxury Waterfront Home Builder
This is an example of a large world-inspired ensuite bathroom in Tampa with flat-panel cabinets, medium wood cabinets, engineered stone worktops, a freestanding bath, a walk-in shower, grey tiles and stone tiles.
This is an example of a large world-inspired ensuite bathroom in Tampa with flat-panel cabinets, medium wood cabinets, engineered stone worktops, a freestanding bath, a walk-in shower, grey tiles and stone tiles.
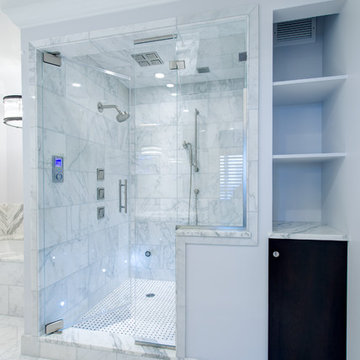
Bruce Starrenburg
This is an example of a large traditional sauna bathroom in Chicago with a submerged sink, flat-panel cabinets, dark wood cabinets, marble worktops, a submerged bath, a one-piece toilet, white tiles, stone tiles, grey walls and marble flooring.
This is an example of a large traditional sauna bathroom in Chicago with a submerged sink, flat-panel cabinets, dark wood cabinets, marble worktops, a submerged bath, a one-piece toilet, white tiles, stone tiles, grey walls and marble flooring.
Bathroom with Flat-panel Cabinets and Stone Tiles Ideas and Designs
8
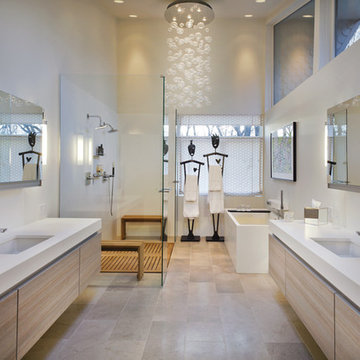
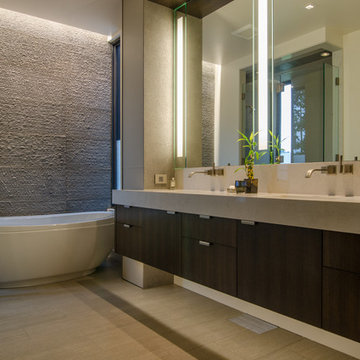

 Shelves and shelving units, like ladder shelves, will give you extra space without taking up too much floor space. Also look for wire, wicker or fabric baskets, large and small, to store items under or next to the sink, or even on the wall.
Shelves and shelving units, like ladder shelves, will give you extra space without taking up too much floor space. Also look for wire, wicker or fabric baskets, large and small, to store items under or next to the sink, or even on the wall.  The sink, the mirror, shower and/or bath are the places where you might want the clearest and strongest light. You can use these if you want it to be bright and clear. Otherwise, you might want to look at some soft, ambient lighting in the form of chandeliers, short pendants or wall lamps. You could use accent lighting around your bath in the form to create a tranquil, spa feel, as well.
The sink, the mirror, shower and/or bath are the places where you might want the clearest and strongest light. You can use these if you want it to be bright and clear. Otherwise, you might want to look at some soft, ambient lighting in the form of chandeliers, short pendants or wall lamps. You could use accent lighting around your bath in the form to create a tranquil, spa feel, as well. 