Bathroom with Flat-panel Cabinets and Stone Tiles Ideas and Designs
Refine by:
Budget
Sort by:Popular Today
61 - 80 of 10,465 photos
Item 1 of 3
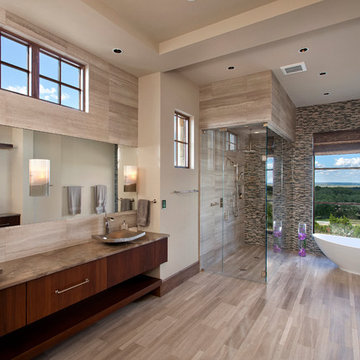
Photo of a large contemporary ensuite bathroom in Austin with a vessel sink, flat-panel cabinets, dark wood cabinets, a freestanding bath, a corner shower, beige tiles, marble worktops, stone tiles, beige walls and light hardwood flooring.
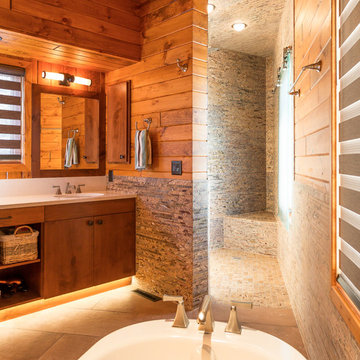
Modern House Productions
Inspiration for a rustic ensuite bathroom in Minneapolis with a submerged sink, flat-panel cabinets, medium wood cabinets, engineered stone worktops, a freestanding bath, an alcove shower, multi-coloured tiles, stone tiles, brown walls and porcelain flooring.
Inspiration for a rustic ensuite bathroom in Minneapolis with a submerged sink, flat-panel cabinets, medium wood cabinets, engineered stone worktops, a freestanding bath, an alcove shower, multi-coloured tiles, stone tiles, brown walls and porcelain flooring.
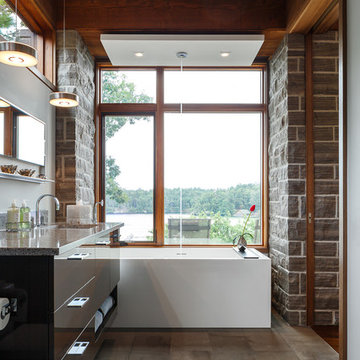
DoubleSpace Photography
This is an example of a medium sized contemporary ensuite bathroom in Ottawa with flat-panel cabinets, dark wood cabinets, a freestanding bath, white walls, stone tiles, a submerged sink, engineered stone worktops and grey floors.
This is an example of a medium sized contemporary ensuite bathroom in Ottawa with flat-panel cabinets, dark wood cabinets, a freestanding bath, white walls, stone tiles, a submerged sink, engineered stone worktops and grey floors.

The floors are white marble and the marble is brought up to wainscot height in the water closet with a heavy chair rail in a matching white marble. Above the chair rail is a gorgeous tone on tone damask wallpaper. The freestanding tub sits in front of a custom designed floor length mirror. White marble chair rail pieces were used to craft the outer portion of the frame and mother of pearl mosaics were used for the inner frame and then completed with a small piece of chair ail. The mosaic tile is repeated behind the vanities in lieu of the standard 4” marble backsplash and topped with a pencil rail out of marble. The double cabinets on each end of the vanities allow for plentiful storage and offer the opportunity to create a valance connecting the two. The depth allows for recessed lighting to be tucked out of site and just a sliver of trim finishes off the edges of the mirror.
The barrel tray is magically transformed into a soft pearlized finish with just a hint of color swirled magically, reflecting beautifully with the enhancement of rope lighting hidden by the cove molding. Architectural designer, Nicole Delaney worked her magic again as always.
Schonbek crystal chandeliers and sconces adorn the bath and quality of the crystal is noted by the colors created by the prisms dancing so gloriously around the room.
Behind the mirror are double entrances into a steam shower. Laser-cut listello and custom designed wall panel from Renaissance Tile adorn the walls and niches of which there are several at various heights. The silk rug is from Stark and the ottoman was brought from their previous home and is from the Baker furniture line. A beautiful inlay tray from BoJay designs holds multiple bath products. Rohl towel hooks, tissue holders and robe hooks are tipped with Swarovski crystal ends.
Designed by Melodie Durham of Durham Designs & Consulting, LLC.
Photo by Livengood Photographs [www.livengoodphotographs.com/design].
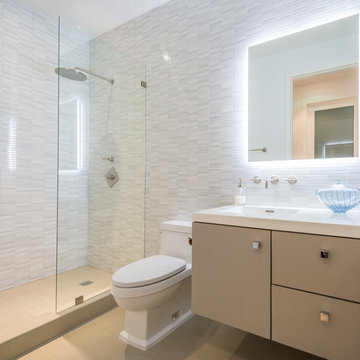
Tomer Benyehuda
Design ideas for a contemporary bathroom in Los Angeles with an integrated sink, flat-panel cabinets, beige cabinets, white tiles and stone tiles.
Design ideas for a contemporary bathroom in Los Angeles with an integrated sink, flat-panel cabinets, beige cabinets, white tiles and stone tiles.
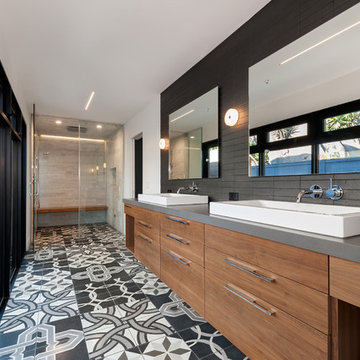
Chipper Hatter Photography
Inspiration for a large contemporary ensuite bathroom in San Diego with a vessel sink, flat-panel cabinets, medium wood cabinets, a built-in shower, grey tiles, white walls, stone tiles, ceramic flooring, solid surface worktops and grey worktops.
Inspiration for a large contemporary ensuite bathroom in San Diego with a vessel sink, flat-panel cabinets, medium wood cabinets, a built-in shower, grey tiles, white walls, stone tiles, ceramic flooring, solid surface worktops and grey worktops.
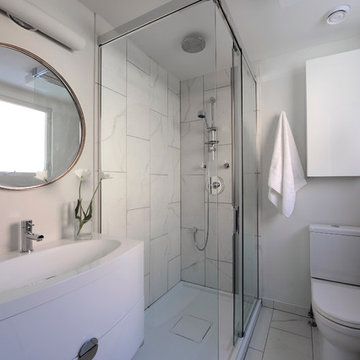
This beautiful 1940's Bungalow was consciously renovated to respect the architectural style of the neighborhood. This master bathroom was featured in The Ottawa Magazine: Modern Love - Interior Design Issue. Click the link below to check out what the design community is saying about this modern love.
http://www.ottawamagazine.com/homes-gardens/2012/04/05/a-house-we-love-after-moving-into-a-1940s-bungalow-a-design-savvy-couple-commits-to-a-creative-reno/#more-27808
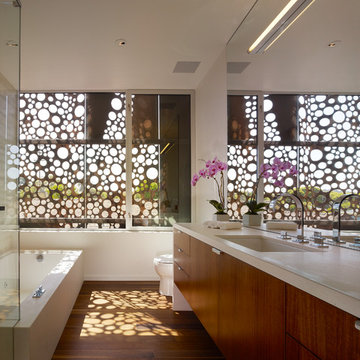
Benny Chan
Design ideas for a medium sized contemporary ensuite bathroom in Los Angeles with flat-panel cabinets, medium wood cabinets, a submerged bath, a submerged sink, limestone worktops, a corner shower, a one-piece toilet, beige tiles, stone tiles, white walls and medium hardwood flooring.
Design ideas for a medium sized contemporary ensuite bathroom in Los Angeles with flat-panel cabinets, medium wood cabinets, a submerged bath, a submerged sink, limestone worktops, a corner shower, a one-piece toilet, beige tiles, stone tiles, white walls and medium hardwood flooring.
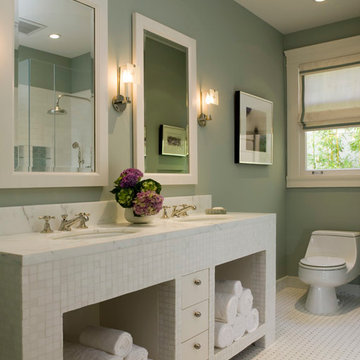
The adjoining bathroom features a custom vanity wrapped in mosaic tile and a generous use of marble, including the baseboards.
Photo: David Duncan Livingston
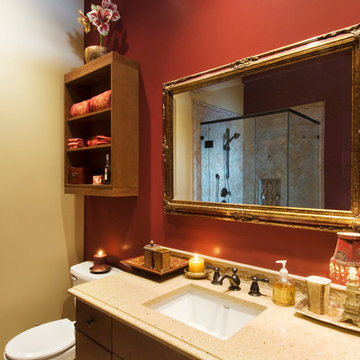
This is an example of a medium sized traditional ensuite bathroom in Vancouver with a submerged sink, flat-panel cabinets, medium wood cabinets, granite worktops, a built-in bath, an alcove shower, a two-piece toilet, beige tiles, stone tiles, yellow walls and marble flooring.

After 20 years in their home, this Redding, CT couple was anxious to exchange their tired, 80s-styled master bath for an elegant retreat boasting a myriad of modern conveniences. Because they were less than fond of the existing space-one that featured a white color palette complemented by a red tile border surrounding the tub and shower-the couple desired radical transformation. Inspired by a recent stay at a luxury hotel & armed with photos of the spa-like bathroom they enjoyed there, they called upon the design expertise & experience of Barry Miller of Simply Baths, Inc. Miller immediately set about imbuing the room with transitional styling, topping the floor, tub deck and shower with a mosaic Honey Onyx border. Honey Onyx vessel sinks and Ubatuba granite complete the embellished decor, while a skylight floods the space with natural light and a warm aesthetic. A large Whirlpool tub invites the couple to relax and unwind, and the inset LCD TV serves up a dose of entertainment. When time doesn't allow for an indulgent soak, a two-person shower with eight body jets is equally luxurious.
The bathroom also features ample storage, complete with three closets, three medicine cabinets, and various display niches. Now these homeowners are delighted when they set foot into their newly transformed five-star master bathroom retreat.
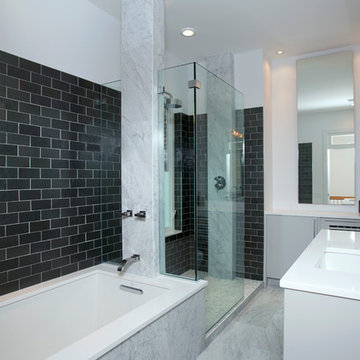
Glass and a stone column separate the bath from the shower.
Medium sized contemporary ensuite half tiled bathroom in DC Metro with flat-panel cabinets, grey cabinets, an alcove shower, a one-piece toilet, black tiles, grey tiles, white tiles, marble flooring, a submerged sink, solid surface worktops, an alcove bath, stone tiles and white walls.
Medium sized contemporary ensuite half tiled bathroom in DC Metro with flat-panel cabinets, grey cabinets, an alcove shower, a one-piece toilet, black tiles, grey tiles, white tiles, marble flooring, a submerged sink, solid surface worktops, an alcove bath, stone tiles and white walls.

Photo by Alan Tansey
This East Village penthouse was designed for nocturnal entertaining. Reclaimed wood lines the walls and counters of the kitchen and dark tones accent the different spaces of the apartment. Brick walls were exposed and the stair was stripped to its raw steel finish. The guest bath shower is lined with textured slate while the floor is clad in striped Moroccan tile.
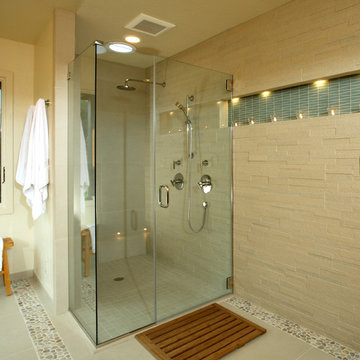
2012 National Best Bath Award, 1st Place Large Bath, and People's Pick Bath Winner NKBA National. Designed by Yuko Matsumoto, CKD, CBD.
Photographed by Douglas Johnson Photography
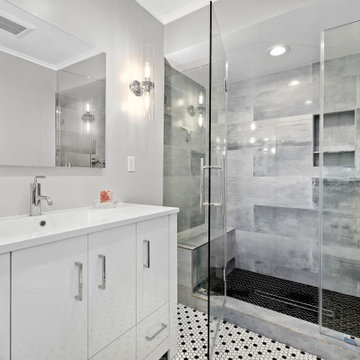
Monte Mar Vista / Complete Bathroom Remodel
Within this Bathroom Remodeling Project, to begin, we performed the demolition on the previous Bathroom. We then performed the installation of the Shower and Floor Tiles. This then was followed by the installation of the lighting Sconces, Vanity and Mirrored Medicine Cabinet and followed by a fresh Paint to finish.

Medium sized bathroom in Albuquerque with flat-panel cabinets, stone tiles, porcelain flooring, beige floors, a hinged door, a single sink, a built in vanity unit and a wood ceiling.

Master bath his and her's.
Design ideas for an expansive modern ensuite bathroom in Austin with flat-panel cabinets, light wood cabinets, a freestanding bath, a double shower, a two-piece toilet, white tiles, stone tiles, white walls, porcelain flooring, a vessel sink, granite worktops, white floors, an open shower and black worktops.
Design ideas for an expansive modern ensuite bathroom in Austin with flat-panel cabinets, light wood cabinets, a freestanding bath, a double shower, a two-piece toilet, white tiles, stone tiles, white walls, porcelain flooring, a vessel sink, granite worktops, white floors, an open shower and black worktops.
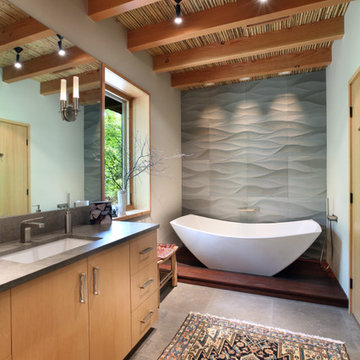
The lower level was designed with retreat in mind. A unique bamboo ceiling overhead gives this level a cozy feel. This full spa includes stunning tilework and modern-lined soaking tub.
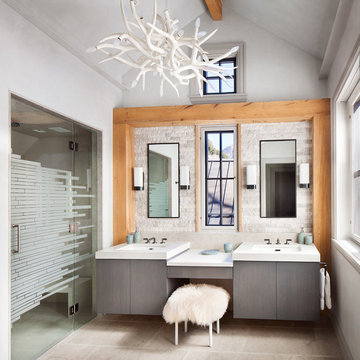
Gibeon Photography. Roll and Hill Superordinate Antler Chandelier. Kallista One Wall Sconces.
Inspiration for a rustic bathroom in Denver with flat-panel cabinets, grey cabinets, an alcove shower, beige tiles, stone tiles, white walls, a submerged sink and a hinged door.
Inspiration for a rustic bathroom in Denver with flat-panel cabinets, grey cabinets, an alcove shower, beige tiles, stone tiles, white walls, a submerged sink and a hinged door.

Luxury wet room with his and her vanities. Custom cabinetry by Hoosier House Furnishings, LLC. Greyon tile shower walls. Cloud limestone flooring. Heated floors. MTI Elise soaking tub. Duravit vessel sinks. Euphoria granite countertops.
Architectural design by Helman Sechrist Architecture; interior design by Jill Henner; general contracting by Martin Bros. Contracting, Inc.; photography by Marie 'Martin' Kinney
Bathroom with Flat-panel Cabinets and Stone Tiles Ideas and Designs
4

 Shelves and shelving units, like ladder shelves, will give you extra space without taking up too much floor space. Also look for wire, wicker or fabric baskets, large and small, to store items under or next to the sink, or even on the wall.
Shelves and shelving units, like ladder shelves, will give you extra space without taking up too much floor space. Also look for wire, wicker or fabric baskets, large and small, to store items under or next to the sink, or even on the wall.  The sink, the mirror, shower and/or bath are the places where you might want the clearest and strongest light. You can use these if you want it to be bright and clear. Otherwise, you might want to look at some soft, ambient lighting in the form of chandeliers, short pendants or wall lamps. You could use accent lighting around your bath in the form to create a tranquil, spa feel, as well.
The sink, the mirror, shower and/or bath are the places where you might want the clearest and strongest light. You can use these if you want it to be bright and clear. Otherwise, you might want to look at some soft, ambient lighting in the form of chandeliers, short pendants or wall lamps. You could use accent lighting around your bath in the form to create a tranquil, spa feel, as well. 