Bathroom with Flat-panel Cabinets and Stone Tiles Ideas and Designs
Refine by:
Budget
Sort by:Popular Today
21 - 40 of 10,465 photos
Item 1 of 3

Trent Teigen
Inspiration for an expansive contemporary ensuite bathroom in Los Angeles with a freestanding bath, a walk-in shower, beige tiles, stone tiles, beige walls, porcelain flooring, beige floors, an open shower, flat-panel cabinets, dark wood cabinets, an integrated sink and concrete worktops.
Inspiration for an expansive contemporary ensuite bathroom in Los Angeles with a freestanding bath, a walk-in shower, beige tiles, stone tiles, beige walls, porcelain flooring, beige floors, an open shower, flat-panel cabinets, dark wood cabinets, an integrated sink and concrete worktops.
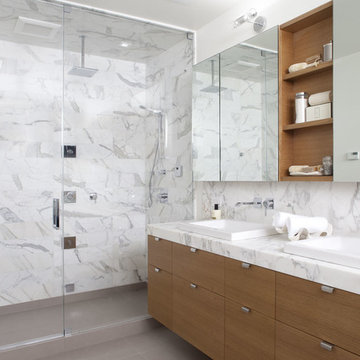
Photo of a contemporary shower room bathroom in San Francisco with flat-panel cabinets, medium wood cabinets, a corner shower, stone tiles, a built-in sink, marble worktops and a hinged door.

Bathroom.
Large mediterranean ensuite bathroom in Santa Barbara with a submerged sink, flat-panel cabinets, dark wood cabinets, an alcove shower, grey tiles, stone tiles, white walls, porcelain flooring and solid surface worktops.
Large mediterranean ensuite bathroom in Santa Barbara with a submerged sink, flat-panel cabinets, dark wood cabinets, an alcove shower, grey tiles, stone tiles, white walls, porcelain flooring and solid surface worktops.
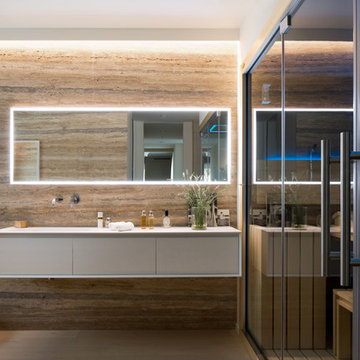
Photo by Chiara Cadeddu
This is an example of a contemporary ensuite bathroom in Other with flat-panel cabinets, white cabinets, stone tiles, beige walls, medium hardwood flooring and an integrated sink.
This is an example of a contemporary ensuite bathroom in Other with flat-panel cabinets, white cabinets, stone tiles, beige walls, medium hardwood flooring and an integrated sink.

Fotografía: Adriana Merlo
Photo of a medium sized contemporary shower room bathroom in Madrid with flat-panel cabinets, medium wood cabinets, a one-piece toilet, an alcove shower, grey tiles, stone tiles, grey walls, travertine flooring, quartz worktops and an integrated sink.
Photo of a medium sized contemporary shower room bathroom in Madrid with flat-panel cabinets, medium wood cabinets, a one-piece toilet, an alcove shower, grey tiles, stone tiles, grey walls, travertine flooring, quartz worktops and an integrated sink.
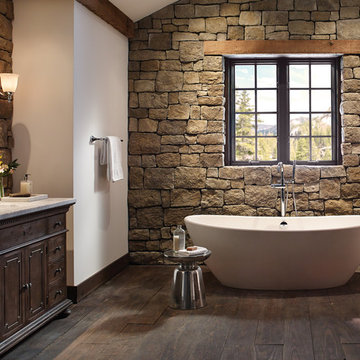
Inspiration for a medium sized rustic ensuite bathroom in Raleigh with dark wood cabinets, a freestanding bath, multi-coloured walls, dark hardwood flooring, a submerged sink, beige tiles, brown tiles, stone tiles, engineered stone worktops and flat-panel cabinets.
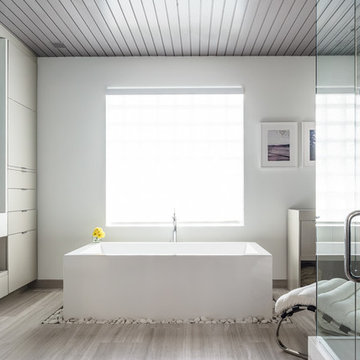
This is an example of a large contemporary ensuite bathroom in Miami with an integrated sink, flat-panel cabinets, grey cabinets, a freestanding bath, white walls and stone tiles.
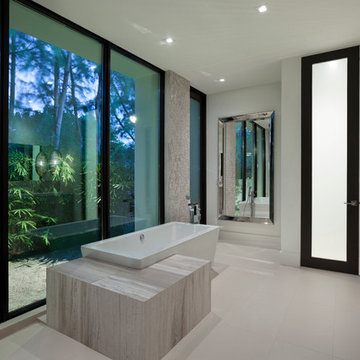
©Edward Butera / ibi designs / Boca Raton, Florida
Photo of an expansive contemporary ensuite bathroom in Miami with flat-panel cabinets, a freestanding bath, a walk-in shower, grey tiles, stone tiles and porcelain flooring.
Photo of an expansive contemporary ensuite bathroom in Miami with flat-panel cabinets, a freestanding bath, a walk-in shower, grey tiles, stone tiles and porcelain flooring.

SGM Photography
Photo of a small contemporary ensuite bathroom in New York with a submerged sink, white cabinets, marble worktops, white tiles, stone tiles, marble flooring and flat-panel cabinets.
Photo of a small contemporary ensuite bathroom in New York with a submerged sink, white cabinets, marble worktops, white tiles, stone tiles, marble flooring and flat-panel cabinets.

Peter Clarke
Medium sized scandinavian ensuite bathroom in Melbourne with a console sink, flat-panel cabinets, white cabinets, engineered stone worktops, grey tiles, stone tiles, grey walls and concrete flooring.
Medium sized scandinavian ensuite bathroom in Melbourne with a console sink, flat-panel cabinets, white cabinets, engineered stone worktops, grey tiles, stone tiles, grey walls and concrete flooring.

Eddy Joaquim
This is an example of a medium sized modern ensuite bathroom in San Francisco with a trough sink, flat-panel cabinets, beige cabinets, solid surface worktops, a freestanding bath, a walk-in shower, grey tiles, stone tiles, white walls, marble flooring and an open shower.
This is an example of a medium sized modern ensuite bathroom in San Francisco with a trough sink, flat-panel cabinets, beige cabinets, solid surface worktops, a freestanding bath, a walk-in shower, grey tiles, stone tiles, white walls, marble flooring and an open shower.

The open style master shower is 6 feet by 12 feet and features a Brazilian walnut walkway that bisects the Carrera marble floor and continues outdoors as the deck of the outside shower.
A Bonisolli Photography
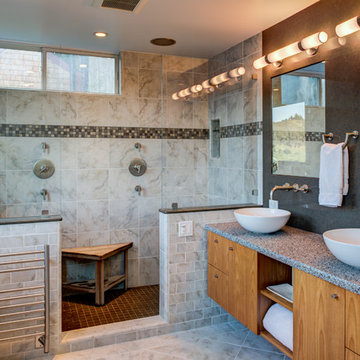
Treve Johnson Photography
Design ideas for a medium sized contemporary ensuite bathroom in San Francisco with a vessel sink, flat-panel cabinets, medium wood cabinets, recycled glass worktops, grey tiles, stone tiles, marble flooring, a double shower and grey walls.
Design ideas for a medium sized contemporary ensuite bathroom in San Francisco with a vessel sink, flat-panel cabinets, medium wood cabinets, recycled glass worktops, grey tiles, stone tiles, marble flooring, a double shower and grey walls.

A true masterpiece of a vanity. Modern form meets natural stone and wood to create a stunning master bath vanity.
Inspiration for a modern ensuite bathroom in Sacramento with a submerged sink, flat-panel cabinets, medium wood cabinets, limestone worktops, a freestanding bath, a built-in shower, a two-piece toilet, grey tiles, stone tiles, grey walls and ceramic flooring.
Inspiration for a modern ensuite bathroom in Sacramento with a submerged sink, flat-panel cabinets, medium wood cabinets, limestone worktops, a freestanding bath, a built-in shower, a two-piece toilet, grey tiles, stone tiles, grey walls and ceramic flooring.
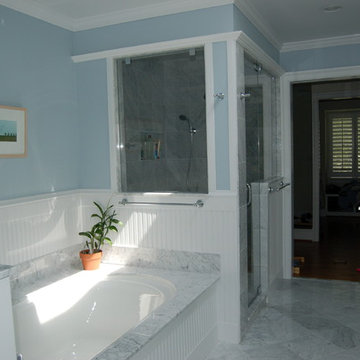
Medium sized traditional ensuite bathroom in DC Metro with a submerged sink, flat-panel cabinets, white cabinets, marble worktops, a submerged bath, a corner shower, a one-piece toilet, white tiles, stone tiles, blue walls and marble flooring.

The goal of this project was to upgrade the builder grade finishes and create an ergonomic space that had a contemporary feel. This bathroom transformed from a standard, builder grade bathroom to a contemporary urban oasis. This was one of my favorite projects, I know I say that about most of my projects but this one really took an amazing transformation. By removing the walls surrounding the shower and relocating the toilet it visually opened up the space. Creating a deeper shower allowed for the tub to be incorporated into the wet area. Adding a LED panel in the back of the shower gave the illusion of a depth and created a unique storage ledge. A custom vanity keeps a clean front with different storage options and linear limestone draws the eye towards the stacked stone accent wall.
Houzz Write Up: https://www.houzz.com/magazine/inside-houzz-a-chopped-up-bathroom-goes-streamlined-and-swank-stsetivw-vs~27263720
The layout of this bathroom was opened up to get rid of the hallway effect, being only 7 foot wide, this bathroom needed all the width it could muster. Using light flooring in the form of natural lime stone 12x24 tiles with a linear pattern, it really draws the eye down the length of the room which is what we needed. Then, breaking up the space a little with the stone pebble flooring in the shower, this client enjoyed his time living in Japan and wanted to incorporate some of the elements that he appreciated while living there. The dark stacked stone feature wall behind the tub is the perfect backdrop for the LED panel, giving the illusion of a window and also creates a cool storage shelf for the tub. A narrow, but tasteful, oval freestanding tub fit effortlessly in the back of the shower. With a sloped floor, ensuring no standing water either in the shower floor or behind the tub, every thought went into engineering this Atlanta bathroom to last the test of time. With now adequate space in the shower, there was space for adjacent shower heads controlled by Kohler digital valves. A hand wand was added for use and convenience of cleaning as well. On the vanity are semi-vessel sinks which give the appearance of vessel sinks, but with the added benefit of a deeper, rounded basin to avoid splashing. Wall mounted faucets add sophistication as well as less cleaning maintenance over time. The custom vanity is streamlined with drawers, doors and a pull out for a can or hamper.
A wonderful project and equally wonderful client. I really enjoyed working with this client and the creative direction of this project.
Brushed nickel shower head with digital shower valve, freestanding bathtub, curbless shower with hidden shower drain, flat pebble shower floor, shelf over tub with LED lighting, gray vanity with drawer fronts, white square ceramic sinks, wall mount faucets and lighting under vanity. Hidden Drain shower system. Atlanta Bathroom.

The goal of this project was to upgrade the builder grade finishes and create an ergonomic space that had a contemporary feel. This bathroom transformed from a standard, builder grade bathroom to a contemporary urban oasis. This was one of my favorite projects, I know I say that about most of my projects but this one really took an amazing transformation. By removing the walls surrounding the shower and relocating the toilet it visually opened up the space. Creating a deeper shower allowed for the tub to be incorporated into the wet area. Adding a LED panel in the back of the shower gave the illusion of a depth and created a unique storage ledge. A custom vanity keeps a clean front with different storage options and linear limestone draws the eye towards the stacked stone accent wall.
Houzz Write Up: https://www.houzz.com/magazine/inside-houzz-a-chopped-up-bathroom-goes-streamlined-and-swank-stsetivw-vs~27263720
The layout of this bathroom was opened up to get rid of the hallway effect, being only 7 foot wide, this bathroom needed all the width it could muster. Using light flooring in the form of natural lime stone 12x24 tiles with a linear pattern, it really draws the eye down the length of the room which is what we needed. Then, breaking up the space a little with the stone pebble flooring in the shower, this client enjoyed his time living in Japan and wanted to incorporate some of the elements that he appreciated while living there. The dark stacked stone feature wall behind the tub is the perfect backdrop for the LED panel, giving the illusion of a window and also creates a cool storage shelf for the tub. A narrow, but tasteful, oval freestanding tub fit effortlessly in the back of the shower. With a sloped floor, ensuring no standing water either in the shower floor or behind the tub, every thought went into engineering this Atlanta bathroom to last the test of time. With now adequate space in the shower, there was space for adjacent shower heads controlled by Kohler digital valves. A hand wand was added for use and convenience of cleaning as well. On the vanity are semi-vessel sinks which give the appearance of vessel sinks, but with the added benefit of a deeper, rounded basin to avoid splashing. Wall mounted faucets add sophistication as well as less cleaning maintenance over time. The custom vanity is streamlined with drawers, doors and a pull out for a can or hamper.
A wonderful project and equally wonderful client. I really enjoyed working with this client and the creative direction of this project.
Brushed nickel shower head with digital shower valve, freestanding bathtub, curbless shower with hidden shower drain, flat pebble shower floor, shelf over tub with LED lighting, gray vanity with drawer fronts, white square ceramic sinks, wall mount faucets and lighting under vanity. Hidden Drain shower system. Atlanta Bathroom.
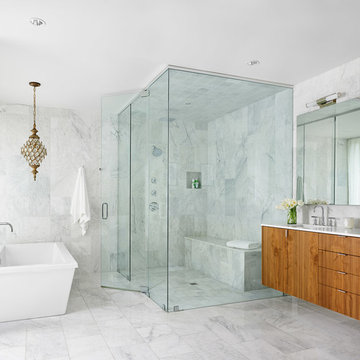
Casey Dunn
Large contemporary bathroom in Austin with a submerged sink, flat-panel cabinets, marble worktops, a freestanding bath, a corner shower, white tiles, stone tiles, white walls, marble flooring and medium wood cabinets.
Large contemporary bathroom in Austin with a submerged sink, flat-panel cabinets, marble worktops, a freestanding bath, a corner shower, white tiles, stone tiles, white walls, marble flooring and medium wood cabinets.
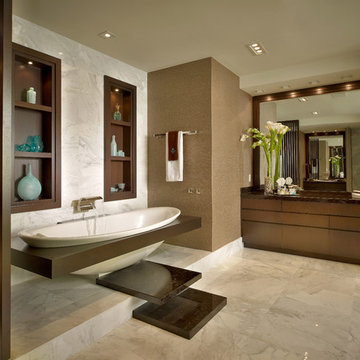
Barry Grossman Photography
Inspiration for a contemporary bathroom in Miami with a built-in sink, flat-panel cabinets, dark wood cabinets, granite worktops, a built-in bath, stone tiles and white tiles.
Inspiration for a contemporary bathroom in Miami with a built-in sink, flat-panel cabinets, dark wood cabinets, granite worktops, a built-in bath, stone tiles and white tiles.

Photo: Tyler Van Stright, JLC Architecture
Architect: JLC Architecture
General Contractor: Naylor Construction
Interior Design: KW Designs
Inspiration for a large modern ensuite bathroom in San Diego with flat-panel cabinets, dark wood cabinets, a walk-in shower, beige tiles, stone tiles, white walls, ceramic flooring, a built-in sink and quartz worktops.
Inspiration for a large modern ensuite bathroom in San Diego with flat-panel cabinets, dark wood cabinets, a walk-in shower, beige tiles, stone tiles, white walls, ceramic flooring, a built-in sink and quartz worktops.
Bathroom with Flat-panel Cabinets and Stone Tiles Ideas and Designs
2

 Shelves and shelving units, like ladder shelves, will give you extra space without taking up too much floor space. Also look for wire, wicker or fabric baskets, large and small, to store items under or next to the sink, or even on the wall.
Shelves and shelving units, like ladder shelves, will give you extra space without taking up too much floor space. Also look for wire, wicker or fabric baskets, large and small, to store items under or next to the sink, or even on the wall.  The sink, the mirror, shower and/or bath are the places where you might want the clearest and strongest light. You can use these if you want it to be bright and clear. Otherwise, you might want to look at some soft, ambient lighting in the form of chandeliers, short pendants or wall lamps. You could use accent lighting around your bath in the form to create a tranquil, spa feel, as well.
The sink, the mirror, shower and/or bath are the places where you might want the clearest and strongest light. You can use these if you want it to be bright and clear. Otherwise, you might want to look at some soft, ambient lighting in the form of chandeliers, short pendants or wall lamps. You could use accent lighting around your bath in the form to create a tranquil, spa feel, as well. 