Bathroom with Freestanding Cabinets and a Submerged Bath Ideas and Designs
Refine by:
Budget
Sort by:Popular Today
161 - 180 of 1,210 photos
Item 1 of 3
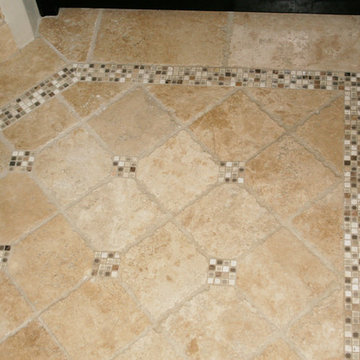
Bathroom flooring with tumbled stone and glass tile trim.
Photo: Sarah Nguyen
Medium sized mediterranean ensuite bathroom in Santa Barbara with a submerged sink, freestanding cabinets, dark wood cabinets, granite worktops, a submerged bath, a corner shower, a one-piece toilet, beige tiles, stone tiles, beige walls and travertine flooring.
Medium sized mediterranean ensuite bathroom in Santa Barbara with a submerged sink, freestanding cabinets, dark wood cabinets, granite worktops, a submerged bath, a corner shower, a one-piece toilet, beige tiles, stone tiles, beige walls and travertine flooring.
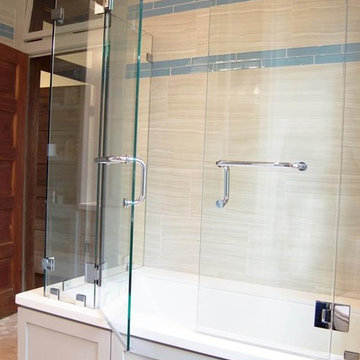
The Shower/Bathtub Combination that is appealing! Double doors really do help by saving space, and the handles have dual uses for hanging towels, and operation.
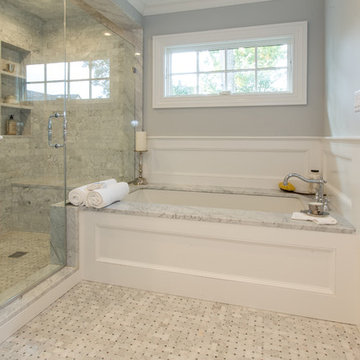
Photos: Richard Law Digital
Photo of a large contemporary ensuite bathroom in New York with freestanding cabinets, white cabinets, a submerged bath, an alcove shower, a one-piece toilet, grey walls, ceramic flooring, a submerged sink, quartz worktops, multi-coloured floors and a hinged door.
Photo of a large contemporary ensuite bathroom in New York with freestanding cabinets, white cabinets, a submerged bath, an alcove shower, a one-piece toilet, grey walls, ceramic flooring, a submerged sink, quartz worktops, multi-coloured floors and a hinged door.
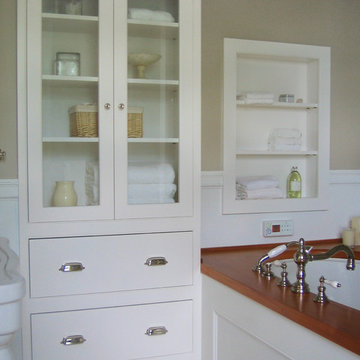
For this 1890s historic home in Burlington’s hill section, homeowners needed to update a master bath last renovated in the 1950s. The goal was in incorporate modern, state-of-the-art amenities while restoring the style of the original architecture. Working within the confines of the room’s modest size, we were able to carve out space for a double walk-in shower, an air jetted chromatherapy tub with a custom mahogany deck and a charming vintage style console sink. The custom cabinetry, paneled wainscoting, doors and trim we designer for this project replicated the period millwork of the home, while the polished nickel fittings provided state-of-the-art function with vintage style. Above the tub we added an interior stained glass window that referenced other such period windows in the home.
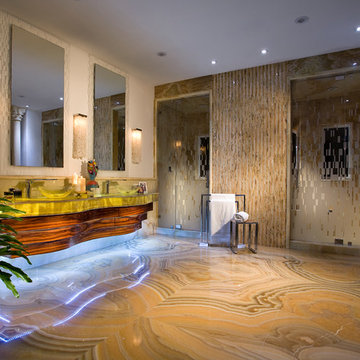
The design of this master bathroom is set to compliment the natural stone slab floor that sets the tone for this room. Because the entire second floor of the house was renovated into a master suite, the client requested an open concept plan for the entire suite.
This allowed Equilibrium to increase the floor area of the bathroom and design an incredible statement piece which is the floor. Honey onyx slabs were cut into oversized tiles to make them more manageable and installed in a diamond pattern preserving continuity of lines from tile to tile, and slab to slab. Furthermore, what otherwise would be waste cut material, it was chiseled, flamed, and fabricated into custom mosaic installed on the back wall of the bathroom and on shower floor.
To ensure Client’s safety, slabs were treated with anti slippage treatment and shower floor was finished with matching mosaic.
Client requested that the shower is oversized and feels like showering under a waterfall. This was accomplished by running four separate water lines to feed the shower plumbing. When the two oversized rain heads, two shower heads, and six water jets are all on, you get the feeling of being under a natural waterfall in the Amazon. Non of this would be possible in today’s water starved world if it wasn’t for harvesting and special filtration system installed on this property that allows recirculation of water.
Variation of lighting types allows for various theme settings, and energy efficient LED lighting further enhance the beauty of this bathroom with minimum energy consumption.
Even edges of slabs were polished to ensure maximum light refraction with beveled seams that create purposeful patterns instead of hiding seams. Shower doors were etched with a pattern that adds dimension and provides privacy while complimenting the mosaic pattern on the back wall.
The double sink vanity was floated off the floor allowing for maximum visibility of this artistic installation. It was made of rosewood and designed with three sections for drawers and storage. The three levels create a scalloping effect allowing each to be illuminated by LED lights which reflect elegantly in the onyx slab floor. Complimented by honey onyx top, and placed against a 42” high onyx wainscot, it is a functional and beautiful millwork.
This master bathroom is a testament to engineering, originality, and beauty seen in every detail.
Interior Design, Decorating & Project Management by Equilibrium Interior Design Inc
Photography by Craig Denis
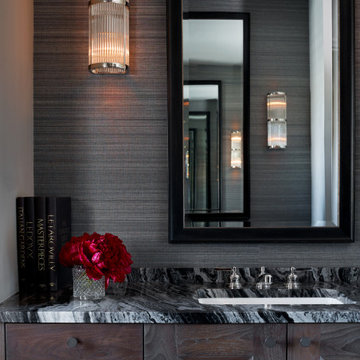
Medium sized contemporary ensuite bathroom in Atlanta with freestanding cabinets, dark wood cabinets, a submerged bath, a walk-in shower, a one-piece toilet, multi-coloured tiles, marble tiles, grey walls, limestone flooring, a submerged sink, marble worktops, beige floors, a hinged door and multi-coloured worktops.
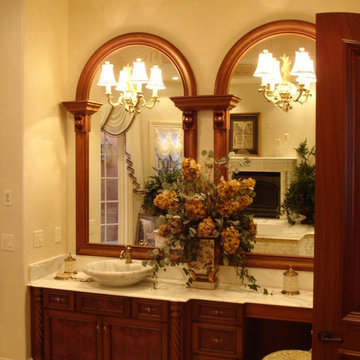
Design ideas for a large mediterranean ensuite bathroom in Orlando with freestanding cabinets, medium wood cabinets, a submerged bath, a built-in shower, white tiles, marble tiles, white walls, porcelain flooring, a vessel sink, marble worktops, beige floors and a hinged door.
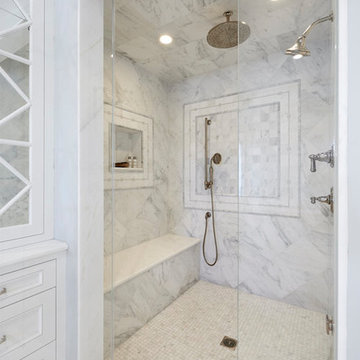
Photo of a large traditional ensuite bathroom in Other with freestanding cabinets, white cabinets, a submerged bath, an alcove shower, grey walls, marble flooring, a submerged sink, marble worktops, grey floors, a hinged door and white worktops.
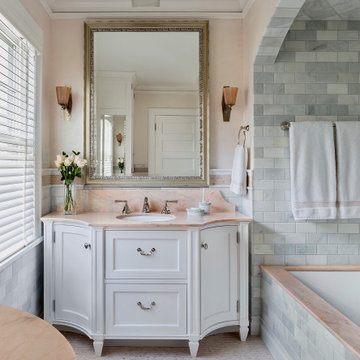
This high-end primary bath remodel incorporated rare pink marble into all aspects of the project. Fixture locations did not change in the design, exterior walls were insulated. Basic architectural components like the shower arch were retained in this superb design by Liz Schupanitz with masterful tile installation by Hohn & Hohn. Cabinets by Frost Cabinets. Photos by Andrea Rugg and Greg Schmidt.
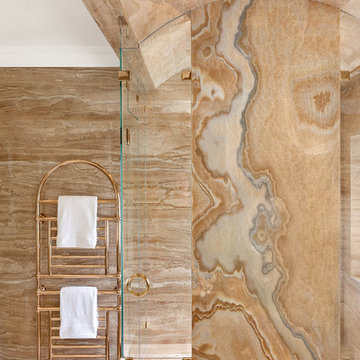
Glass and marble from jacuzzi tub to shower.
Photo: Kathryn MacDonald Photography | Web Marketing
Photo of an expansive traditional ensuite bathroom in San Francisco with freestanding cabinets, dark wood cabinets, marble flooring, a submerged sink, marble worktops, a submerged bath and stone tiles.
Photo of an expansive traditional ensuite bathroom in San Francisco with freestanding cabinets, dark wood cabinets, marble flooring, a submerged sink, marble worktops, a submerged bath and stone tiles.
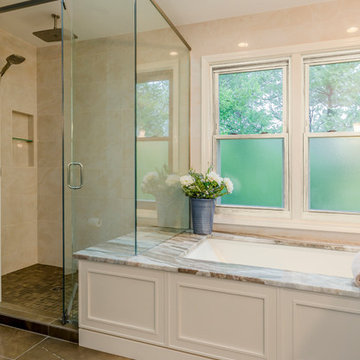
RAHokanson Photography
Large traditional ensuite bathroom in Chicago with a submerged sink, freestanding cabinets, white cabinets, quartz worktops, a submerged bath, a one-piece toilet, white tiles, porcelain tiles, blue walls, porcelain flooring and a corner shower.
Large traditional ensuite bathroom in Chicago with a submerged sink, freestanding cabinets, white cabinets, quartz worktops, a submerged bath, a one-piece toilet, white tiles, porcelain tiles, blue walls, porcelain flooring and a corner shower.
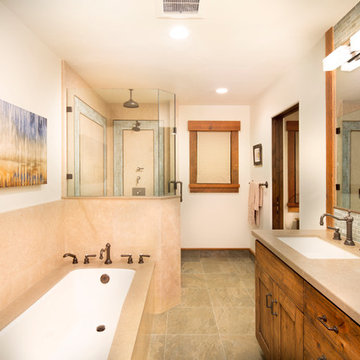
Tom Zikas
Photo of a medium sized rustic family bathroom in Sacramento with freestanding cabinets, medium wood cabinets, a submerged bath, a walk-in shower, blue tiles, beige walls, a submerged sink, marble worktops, glass tiles and porcelain flooring.
Photo of a medium sized rustic family bathroom in Sacramento with freestanding cabinets, medium wood cabinets, a submerged bath, a walk-in shower, blue tiles, beige walls, a submerged sink, marble worktops, glass tiles and porcelain flooring.
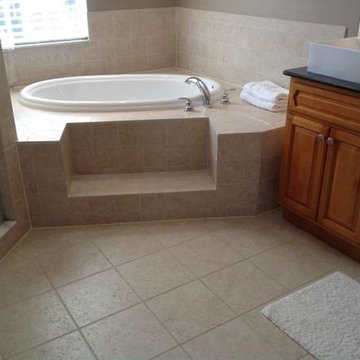
Design ideas for a medium sized modern ensuite bathroom in Tampa with freestanding cabinets, medium wood cabinets, a submerged bath, an alcove shower, a one-piece toilet, beige tiles, ceramic tiles, beige walls and ceramic flooring.
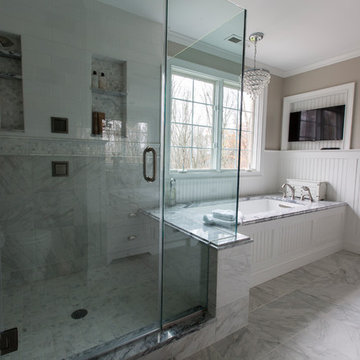
David Dadekian
Medium sized classic ensuite bathroom in Bridgeport with freestanding cabinets, white cabinets, a submerged bath, a two-piece toilet, white tiles, porcelain tiles, beige walls, porcelain flooring, a vessel sink, marble worktops, white floors and a hinged door.
Medium sized classic ensuite bathroom in Bridgeport with freestanding cabinets, white cabinets, a submerged bath, a two-piece toilet, white tiles, porcelain tiles, beige walls, porcelain flooring, a vessel sink, marble worktops, white floors and a hinged door.
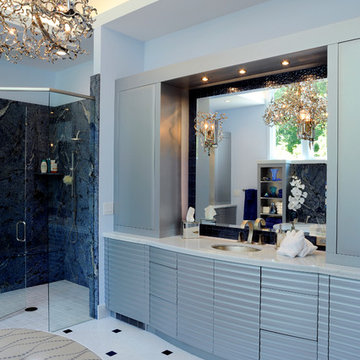
This homeowners love of blue and all things nautical leads to exotic selections of both cabinetry by Neff and Blue Bahia stone slabs. An eclectic chandelier lights of this master bath and a curbless shower makes bathing extremely functional as well as a step-over freestanding tub with marble ledges.
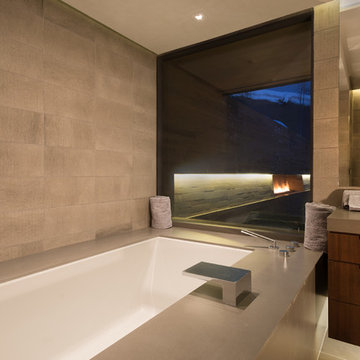
Photo of a large contemporary ensuite bathroom in Denver with freestanding cabinets, dark wood cabinets, a submerged bath, a built-in shower, a wall mounted toilet, grey tiles, stone tiles, limestone flooring, a built-in sink and solid surface worktops.
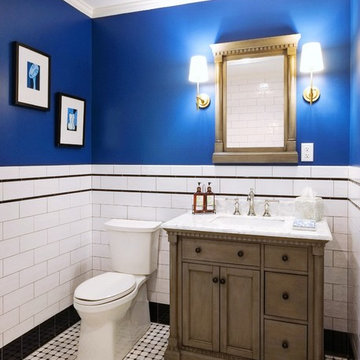
The original bathroom was so small that no adjustments could be made and comply with current building codes. The bathroom was enlarged by 3 feet to allow for a whirlpool tub and larger vanity. The bath features Arabescato marble, polished nickel fixtures and Visual Comfort sconces.
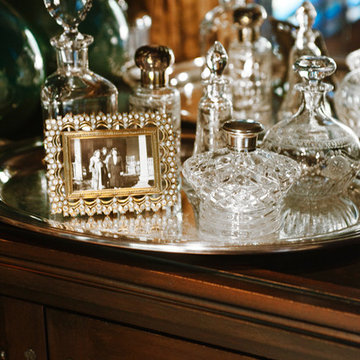
A sterling silver tray holds vintage crystal perfume jars and decanters in an elegant table top display.
Eclectic ensuite bathroom in Other with beige walls, a submerged bath, freestanding cabinets, brown cabinets and wooden worktops.
Eclectic ensuite bathroom in Other with beige walls, a submerged bath, freestanding cabinets, brown cabinets and wooden worktops.
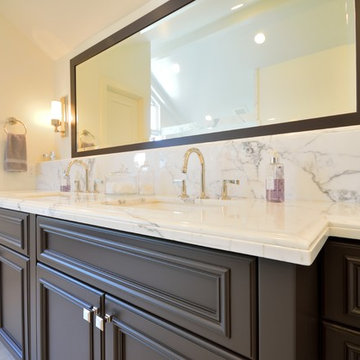
James Ruland Photography
This is an example of a large classic ensuite bathroom in San Diego with a submerged sink, freestanding cabinets, grey cabinets, marble worktops, a submerged bath, an alcove shower, a two-piece toilet, white tiles, metro tiles, white walls and marble flooring.
This is an example of a large classic ensuite bathroom in San Diego with a submerged sink, freestanding cabinets, grey cabinets, marble worktops, a submerged bath, an alcove shower, a two-piece toilet, white tiles, metro tiles, white walls and marble flooring.
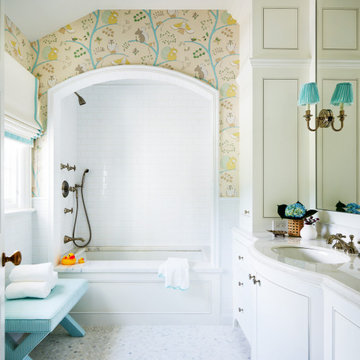
Nursery Bathroom
This is an example of a medium sized traditional family bathroom in Boston with freestanding cabinets, white cabinets, a submerged bath, a shower/bath combination, a one-piece toilet, white tiles, metro tiles, multi-coloured walls, marble flooring, a submerged sink, marble worktops, white floors, an open shower, white worktops, a wall niche, a single sink, a built in vanity unit and wallpapered walls.
This is an example of a medium sized traditional family bathroom in Boston with freestanding cabinets, white cabinets, a submerged bath, a shower/bath combination, a one-piece toilet, white tiles, metro tiles, multi-coloured walls, marble flooring, a submerged sink, marble worktops, white floors, an open shower, white worktops, a wall niche, a single sink, a built in vanity unit and wallpapered walls.
Bathroom with Freestanding Cabinets and a Submerged Bath Ideas and Designs
9

 Shelves and shelving units, like ladder shelves, will give you extra space without taking up too much floor space. Also look for wire, wicker or fabric baskets, large and small, to store items under or next to the sink, or even on the wall.
Shelves and shelving units, like ladder shelves, will give you extra space without taking up too much floor space. Also look for wire, wicker or fabric baskets, large and small, to store items under or next to the sink, or even on the wall.  The sink, the mirror, shower and/or bath are the places where you might want the clearest and strongest light. You can use these if you want it to be bright and clear. Otherwise, you might want to look at some soft, ambient lighting in the form of chandeliers, short pendants or wall lamps. You could use accent lighting around your bath in the form to create a tranquil, spa feel, as well.
The sink, the mirror, shower and/or bath are the places where you might want the clearest and strongest light. You can use these if you want it to be bright and clear. Otherwise, you might want to look at some soft, ambient lighting in the form of chandeliers, short pendants or wall lamps. You could use accent lighting around your bath in the form to create a tranquil, spa feel, as well. 