Bathroom with Freestanding Cabinets and an Alcove Bath Ideas and Designs
Refine by:
Budget
Sort by:Popular Today
121 - 140 of 3,984 photos
Item 1 of 3
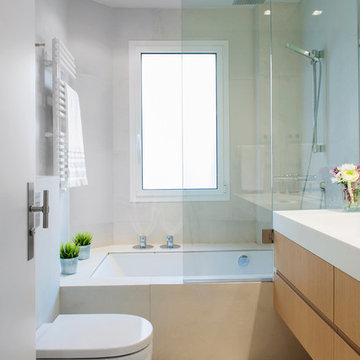
Edu Gil
Photo of a small scandinavian ensuite bathroom in Madrid with freestanding cabinets, light wood cabinets, an alcove bath, a shower/bath combination, a one-piece toilet, ceramic flooring and an integrated sink.
Photo of a small scandinavian ensuite bathroom in Madrid with freestanding cabinets, light wood cabinets, an alcove bath, a shower/bath combination, a one-piece toilet, ceramic flooring and an integrated sink.
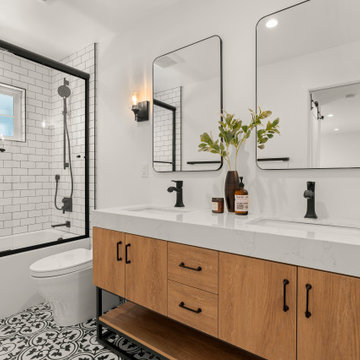
Staying on trend with the theme of black and white elegance this space features a two-person free standing vanity with dual mirrors making it a breeze to get ready at the same time without encroaching on each other’s space. The Alcove tub/shower features niche which is a divine feature for keeping your shampoo and body wash close at hand. Tying in the space is the Reverie black and white pattern tile.
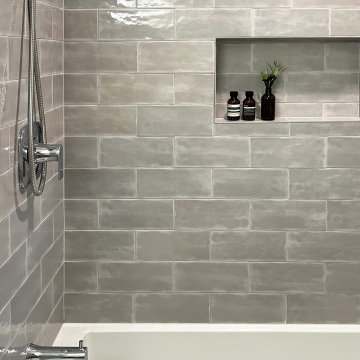
Modern Vintage Bathroom Remodel - Auburn, WA
We worked with our client to achieve a bathroom with vintage style with modern amenities. We built a custom bathroom vanity using a vintage desk and paired it with clean tile in both the tub surround and floor, and classic shiplap behind up the vanity wall.
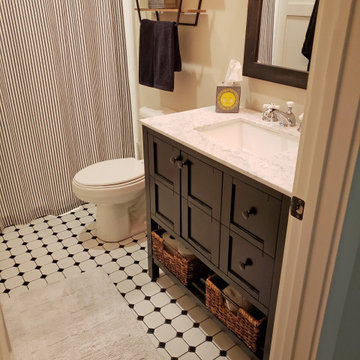
This Joelton, TN hall bathroom design combines farmhouse style with eclectic details. The space includes a furniture style vanity cabinet in a dark wood finish complemented by a matching framed mirror and a three-light wall sconce. An alcove style bathtub/shower combination fits neatly into the space. The ceramic tile floor features Anatolia Tile Soho white tile with black octagon accent tiles.
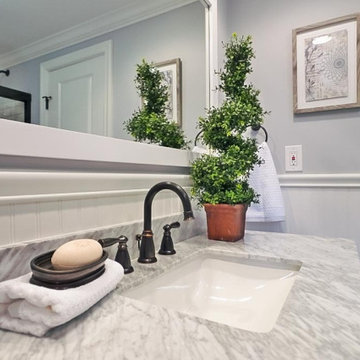
Classic mid-century restoration that included a new gourmet kitchen, updated floor plan. 3 new full baths and many custom features.
Inspiration for a retro family bathroom in Cleveland with freestanding cabinets, dark wood cabinets, an alcove bath, a shower/bath combination, black and white tiles, ceramic tiles, blue walls, ceramic flooring, a submerged sink, granite worktops, black floors, a sliding door, black worktops, a single sink, a freestanding vanity unit and wainscoting.
Inspiration for a retro family bathroom in Cleveland with freestanding cabinets, dark wood cabinets, an alcove bath, a shower/bath combination, black and white tiles, ceramic tiles, blue walls, ceramic flooring, a submerged sink, granite worktops, black floors, a sliding door, black worktops, a single sink, a freestanding vanity unit and wainscoting.

Medium sized traditional ensuite bathroom in New York with freestanding cabinets, medium wood cabinets, an alcove bath, a shower/bath combination, a one-piece toilet, brown tiles, porcelain tiles, beige walls, laminate floors, a built-in sink, quartz worktops, brown floors, an open shower and white worktops.
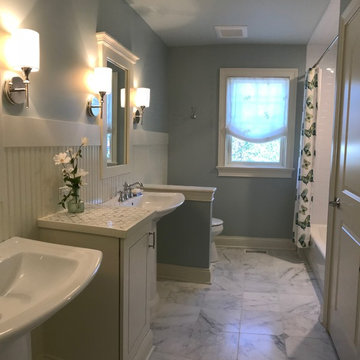
Hall bathroom with Pedestal Sinks flanking a custom cabinet with inset tile.
Design ideas for a medium sized traditional family bathroom in Chicago with freestanding cabinets, white cabinets, an alcove bath, a shower/bath combination, a two-piece toilet, white tiles, ceramic tiles, blue walls, marble flooring, a pedestal sink, tiled worktops, white floors and a shower curtain.
Design ideas for a medium sized traditional family bathroom in Chicago with freestanding cabinets, white cabinets, an alcove bath, a shower/bath combination, a two-piece toilet, white tiles, ceramic tiles, blue walls, marble flooring, a pedestal sink, tiled worktops, white floors and a shower curtain.
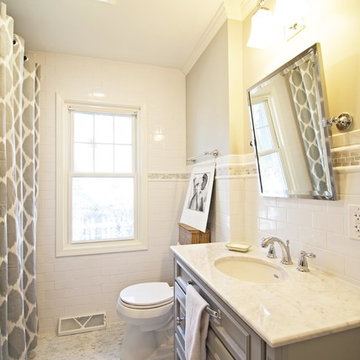
DII Architecture designed & built this whole house renovation. Multiple walls were taken down to create an open kitchen, living, & dining area. A newly reconfigured master suite, bedrooms, & bathrooms were also done. New flooring, lighting, & windows were installed in this high end, custom home.
Photos by: Black Olive Photographic
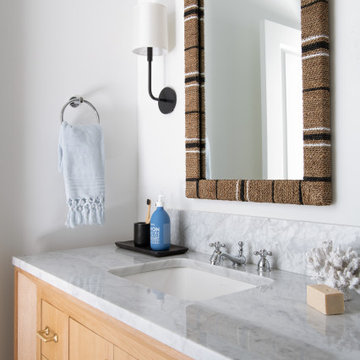
Classic, timeless and ideally positioned on a sprawling corner lot set high above the street, discover this designer dream home by Jessica Koltun. The blend of traditional architecture and contemporary finishes evokes feelings of warmth while understated elegance remains constant throughout this Midway Hollow masterpiece unlike no other. This extraordinary home is at the pinnacle of prestige and lifestyle with a convenient address to all that Dallas has to offer.
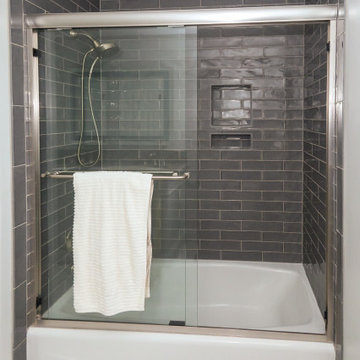
Tiled shower with refinished tub
This is an example of a medium sized classic family bathroom in Atlanta with freestanding cabinets, grey cabinets, an alcove bath, a shower/bath combination, a two-piece toilet, grey tiles, ceramic tiles, white walls, porcelain flooring, a submerged sink, engineered stone worktops, white floors, a sliding door, grey worktops, a wall niche, double sinks and a freestanding vanity unit.
This is an example of a medium sized classic family bathroom in Atlanta with freestanding cabinets, grey cabinets, an alcove bath, a shower/bath combination, a two-piece toilet, grey tiles, ceramic tiles, white walls, porcelain flooring, a submerged sink, engineered stone worktops, white floors, a sliding door, grey worktops, a wall niche, double sinks and a freestanding vanity unit.
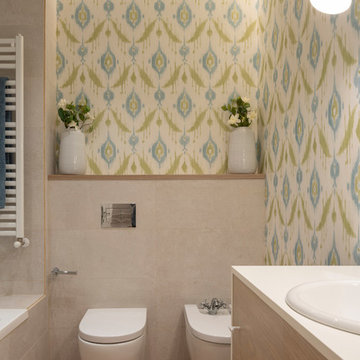
Proyecto, dirección y ejecución de obra de reforma integral de vivienda: Sube Interiorismo, Bilbao.
Estilismo: Sube Interiorismo, Bilbao. www.subeinteriorismo.com
Fotografía: Erlantz Biderbost
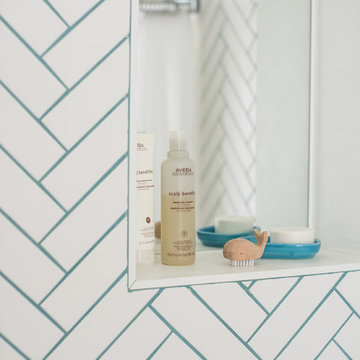
Caitlin Mogridge
Inspiration for a small eclectic ensuite bathroom in London with freestanding cabinets, white cabinets, an alcove bath, a shower/bath combination, a one-piece toilet, white tiles, ceramic tiles, white walls, concrete flooring, a console sink, tiled worktops, white floors, a hinged door and grey worktops.
Inspiration for a small eclectic ensuite bathroom in London with freestanding cabinets, white cabinets, an alcove bath, a shower/bath combination, a one-piece toilet, white tiles, ceramic tiles, white walls, concrete flooring, a console sink, tiled worktops, white floors, a hinged door and grey worktops.
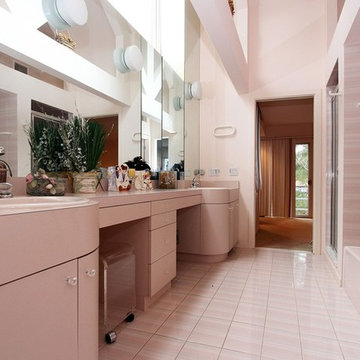
Design ideas for a medium sized retro ensuite bathroom in New York with freestanding cabinets, an alcove bath, an alcove shower, pink tiles, ceramic tiles, pink walls, ceramic flooring, a built-in sink, solid surface worktops, pink floors and a hinged door.
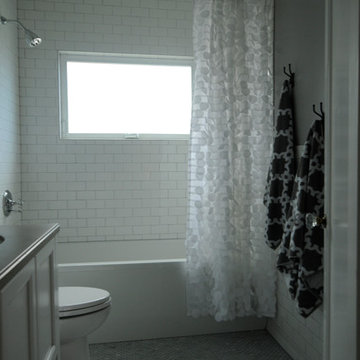
Kristin Widman
Traditional ensuite bathroom in Seattle with a submerged sink, freestanding cabinets, white cabinets, an alcove bath, a shower/bath combination, a one-piece toilet, white tiles, grey walls and marble flooring.
Traditional ensuite bathroom in Seattle with a submerged sink, freestanding cabinets, white cabinets, an alcove bath, a shower/bath combination, a one-piece toilet, white tiles, grey walls and marble flooring.
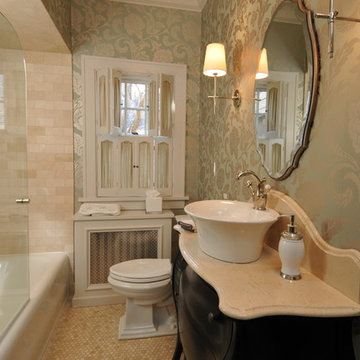
After completing their kitchen several years prior, this client had us back to update their powder room in this 1930’s home. The Powder Room that is also used occasionally as a full guest bath, was gutted and reworked to accommodate more storage and updated fixtures and accessories. Pretty details such as the floral wallpaper and crystal light fixtures give the room a formal feel that makes it worth a visit.
Designed by: Susan Klimala, CKD, CBD
For more information on kitchen and bath design ideas go to: www.kitchenstudio-ge.com
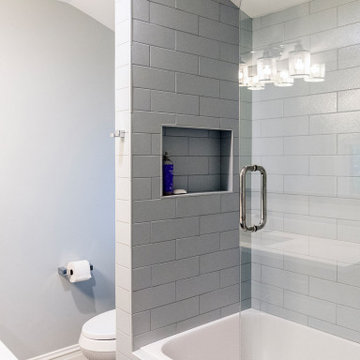
Inspiration for a small classic family bathroom in Chicago with freestanding cabinets, grey cabinets, an alcove bath, a shower/bath combination, a one-piece toilet, blue tiles, porcelain tiles, grey walls, mosaic tile flooring, a submerged sink, engineered stone worktops, multi-coloured floors, a hinged door, white worktops, a wall niche, a single sink, a freestanding vanity unit and a vaulted ceiling.
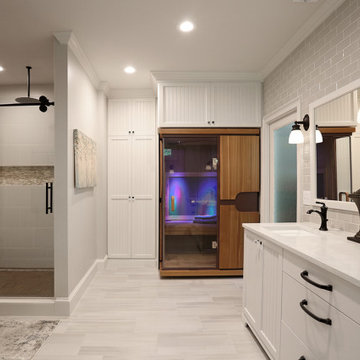
Atlanta Design & Build, Marietta, Georgia, 2020 Regional CotY Award Winner, Residential Bath $75,001 to $100,000
Design ideas for a large classic ensuite bathroom in Atlanta with freestanding cabinets, white cabinets, an alcove bath, an alcove shower, a one-piece toilet, metro tiles, porcelain flooring, a submerged sink, engineered stone worktops, a sliding door, white worktops, an enclosed toilet, double sinks and a freestanding vanity unit.
Design ideas for a large classic ensuite bathroom in Atlanta with freestanding cabinets, white cabinets, an alcove bath, an alcove shower, a one-piece toilet, metro tiles, porcelain flooring, a submerged sink, engineered stone worktops, a sliding door, white worktops, an enclosed toilet, double sinks and a freestanding vanity unit.
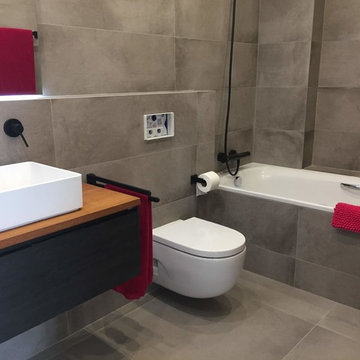
Lavabo con bañera, combinación de colores grises y negros con la calidez de la madera.
Photo of an urban ensuite bathroom in Barcelona with freestanding cabinets, black cabinets, an alcove bath, a wall mounted toilet, grey tiles, porcelain tiles, grey walls, ceramic flooring, a vessel sink, wooden worktops, grey floors and brown worktops.
Photo of an urban ensuite bathroom in Barcelona with freestanding cabinets, black cabinets, an alcove bath, a wall mounted toilet, grey tiles, porcelain tiles, grey walls, ceramic flooring, a vessel sink, wooden worktops, grey floors and brown worktops.
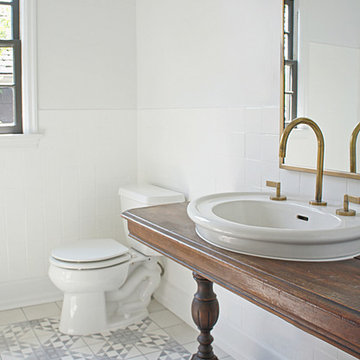
Eclectic bathroom with reclaimed vanity in Portland, OR.
Photo of a small bohemian bathroom in Portland with freestanding cabinets, distressed cabinets, an alcove bath, a shower/bath combination, a two-piece toilet, white tiles, ceramic tiles, white walls, cement flooring, a vessel sink, wooden worktops, multi-coloured floors and a shower curtain.
Photo of a small bohemian bathroom in Portland with freestanding cabinets, distressed cabinets, an alcove bath, a shower/bath combination, a two-piece toilet, white tiles, ceramic tiles, white walls, cement flooring, a vessel sink, wooden worktops, multi-coloured floors and a shower curtain.
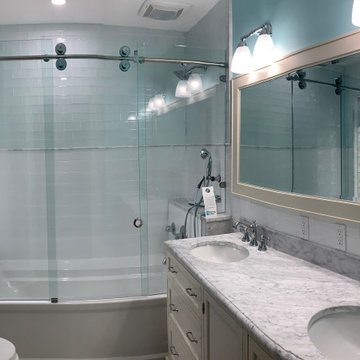
This bathroom was approximately 30 years old within an circa 1875 Victorian home in Cincinnati. The bathroom was complete demolished and completely replaced with new Kohler tub, fixtures, plumbing marble shelves, custom glass sliding doors, glass and subway wall tile, floor tile, double bowl vanity, mirror, toilet, lighting and electrical, light controls, ventilation, drywall, rubber wall liner, waterproofing mastic coating, wonderboard, and repainting.
Bathroom with Freestanding Cabinets and an Alcove Bath Ideas and Designs
7

 Shelves and shelving units, like ladder shelves, will give you extra space without taking up too much floor space. Also look for wire, wicker or fabric baskets, large and small, to store items under or next to the sink, or even on the wall.
Shelves and shelving units, like ladder shelves, will give you extra space without taking up too much floor space. Also look for wire, wicker or fabric baskets, large and small, to store items under or next to the sink, or even on the wall.  The sink, the mirror, shower and/or bath are the places where you might want the clearest and strongest light. You can use these if you want it to be bright and clear. Otherwise, you might want to look at some soft, ambient lighting in the form of chandeliers, short pendants or wall lamps. You could use accent lighting around your bath in the form to create a tranquil, spa feel, as well.
The sink, the mirror, shower and/or bath are the places where you might want the clearest and strongest light. You can use these if you want it to be bright and clear. Otherwise, you might want to look at some soft, ambient lighting in the form of chandeliers, short pendants or wall lamps. You could use accent lighting around your bath in the form to create a tranquil, spa feel, as well. 