Bathroom with Freestanding Cabinets and Black Cabinets Ideas and Designs
Refine by:
Budget
Sort by:Popular Today
121 - 140 of 2,147 photos
Item 1 of 3
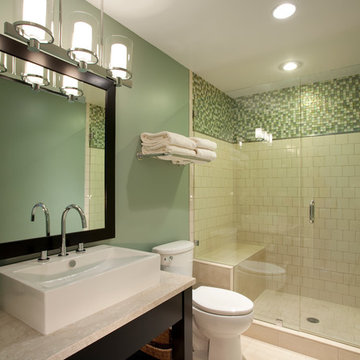
Joshua Caldwell
This is an example of a medium sized contemporary shower room bathroom in Salt Lake City with a vessel sink, freestanding cabinets, black cabinets, granite worktops, an alcove shower, a two-piece toilet, green tiles, ceramic tiles, green walls and limestone flooring.
This is an example of a medium sized contemporary shower room bathroom in Salt Lake City with a vessel sink, freestanding cabinets, black cabinets, granite worktops, an alcove shower, a two-piece toilet, green tiles, ceramic tiles, green walls and limestone flooring.
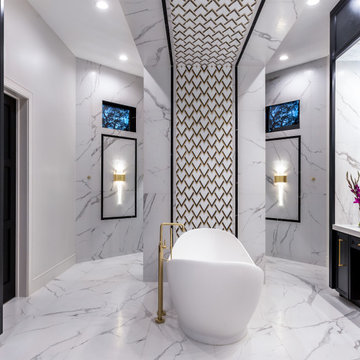
This high-end Master Bath feature custom designed candileaver ceiling with brass and marble mosiac tile.
Inspiration for an expansive classic ensuite bathroom with freestanding cabinets, black cabinets, a freestanding bath, a built-in shower, a wall mounted toilet, black and white tiles, porcelain tiles, white walls, porcelain flooring, a submerged sink, engineered stone worktops, white floors, a hinged door and white worktops.
Inspiration for an expansive classic ensuite bathroom with freestanding cabinets, black cabinets, a freestanding bath, a built-in shower, a wall mounted toilet, black and white tiles, porcelain tiles, white walls, porcelain flooring, a submerged sink, engineered stone worktops, white floors, a hinged door and white worktops.
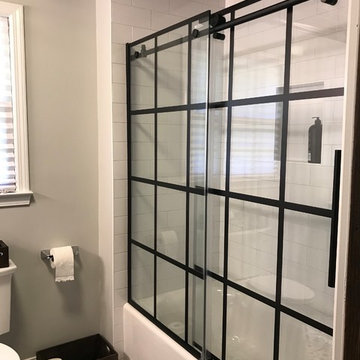
Guest bathroom remodel in a 1974 Tudor style home. The brick accent wall and stained tongue and groove ceiling were added to tie-in the modern bath remodel to the home's dark wood, Tudor style. The crown molding was original to the room and the ceiling stain was matched to it.

Roehner + Ryan
This is an example of a medium sized family bathroom in Phoenix with freestanding cabinets, black cabinets, a built-in bath, a shower/bath combination, a one-piece toilet, white tiles, ceramic tiles, white walls, cement flooring, a vessel sink, granite worktops, black floors, an open shower and blue worktops.
This is an example of a medium sized family bathroom in Phoenix with freestanding cabinets, black cabinets, a built-in bath, a shower/bath combination, a one-piece toilet, white tiles, ceramic tiles, white walls, cement flooring, a vessel sink, granite worktops, black floors, an open shower and blue worktops.
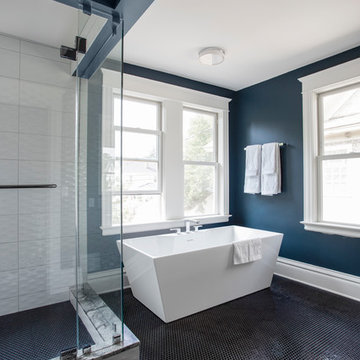
Wanting to maximize natural light an additional window was added above the soaking tub. Because the tub is positioned right below the window, ample light flows in while still providing privacy.
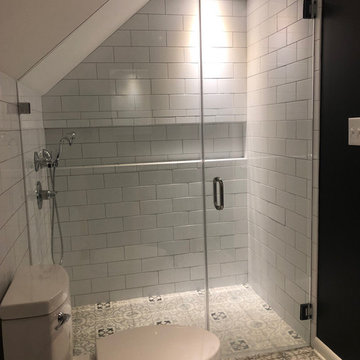
Completely renovation bathroom. Gutted down to the studs; installed new walls, floors, fixtures, shower enclosure, glass shower door, tile flooring and all new plumbing.

Master suite addition to an existing 20's Spanish home in the heart of Sherman Oaks, approx. 300+ sq. added to this 1300sq. home to provide the needed master bedroom suite. the large 14' by 14' bedroom has a 1 lite French door to the back yard and a large window allowing much needed natural light, the new hardwood floors were matched to the existing wood flooring of the house, a Spanish style arch was done at the entrance to the master bedroom to conform with the rest of the architectural style of the home.
The master bathroom on the other hand was designed with a Scandinavian style mixed with Modern wall mounted toilet to preserve space and to allow a clean look, an amazing gloss finish freestanding vanity unit boasting wall mounted faucets and a whole wall tiled with 2x10 subway tile in a herringbone pattern.
For the floor tile we used 8x8 hand painted cement tile laid in a pattern pre determined prior to installation.
The wall mounted toilet has a huge open niche above it with a marble shelf to be used for decoration.
The huge shower boasts 2x10 herringbone pattern subway tile, a side to side niche with a marble shelf, the same marble material was also used for the shower step to give a clean look and act as a trim between the 8x8 cement tiles and the bark hex tile in the shower pan.
Notice the hidden drain in the center with tile inserts and the great modern plumbing fixtures in an old work antique bronze finish.
A walk-in closet was constructed as well to allow the much needed storage space.
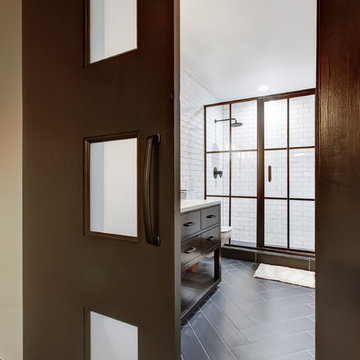
New View Photography
Design ideas for a medium sized urban bathroom in Raleigh with freestanding cabinets, black cabinets, an alcove shower, a wall mounted toilet, white tiles, metro tiles, white walls, porcelain flooring, a submerged sink, engineered stone worktops, brown floors and a hinged door.
Design ideas for a medium sized urban bathroom in Raleigh with freestanding cabinets, black cabinets, an alcove shower, a wall mounted toilet, white tiles, metro tiles, white walls, porcelain flooring, a submerged sink, engineered stone worktops, brown floors and a hinged door.
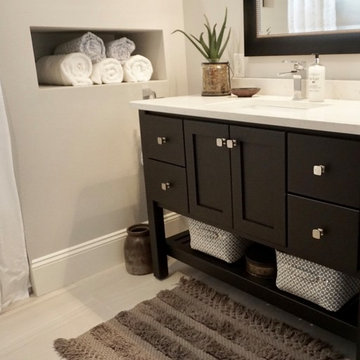
Bertch Bath Interlude furniture style cabinetry.
Jen Jones
Inspiration for a small traditional bathroom in Cedar Rapids with freestanding cabinets, black cabinets, a built-in bath, a shower/bath combination, a one-piece toilet, grey tiles, ceramic tiles, grey walls, ceramic flooring, a submerged sink and engineered stone worktops.
Inspiration for a small traditional bathroom in Cedar Rapids with freestanding cabinets, black cabinets, a built-in bath, a shower/bath combination, a one-piece toilet, grey tiles, ceramic tiles, grey walls, ceramic flooring, a submerged sink and engineered stone worktops.
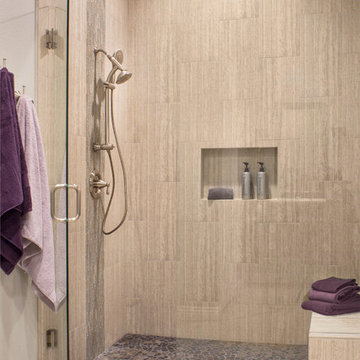
A newly designed Master Bathroom shines with large scale 12 x 24 tile, glass inserts, and pebble flooring in the matching his and her luxurious showers. Built in niches in the shower wall serve as a great place for shampoos and bath gels. Towels hang smartly on decor hooks nearby
Photography by Grey Crawford

Download our free ebook, Creating the Ideal Kitchen. DOWNLOAD NOW
This charming little attic bath was an infrequently used guest bath located on the 3rd floor right above the master bath that we were also remodeling. The beautiful original leaded glass windows open to a view of the park and small lake across the street. A vintage claw foot tub sat directly below the window. This is where the charm ended though as everything was sorely in need of updating. From the pieced-together wall cladding to the exposed electrical wiring and old galvanized plumbing, it was in definite need of a gut job. Plus the hardwood flooring leaked into the bathroom below which was priority one to fix. Once we gutted the space, we got to rebuilding the room. We wanted to keep the cottage-y charm, so we started with simple white herringbone marble tile on the floor and clad all the walls with soft white shiplap paneling. A new clawfoot tub/shower under the original window was added. Next, to allow for a larger vanity with more storage, we moved the toilet over and eliminated a mish mash of storage pieces. We discovered that with separate hot/cold supplies that were the only thing available for a claw foot tub with a shower kit, building codes require a pressure balance valve to prevent scalding, so we had to install a remote valve. We learn something new on every job! There is a view to the park across the street through the home’s original custom shuttered windows. Can’t you just smell the fresh air? We found a vintage dresser and had it lacquered in high gloss black and converted it into a vanity. The clawfoot tub was also painted black. Brass lighting, plumbing and hardware details add warmth to the room, which feels right at home in the attic of this traditional home. We love how the combination of traditional and charming come together in this sweet attic guest bath. Truly a room with a view!
Designed by: Susan Klimala, CKD, CBD
Photography by: Michael Kaskel
For more information on kitchen and bath design ideas go to: www.kitchenstudio-ge.com
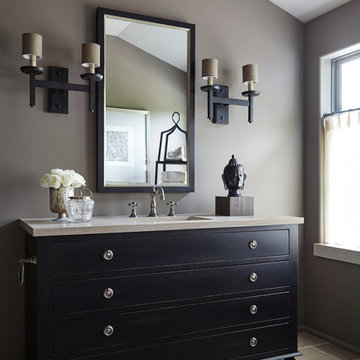
Photo of a medium sized traditional shower room bathroom in Nashville with freestanding cabinets, black cabinets, brown walls, limestone flooring, a submerged sink, solid surface worktops and beige floors.

Medium sized traditional wet room bathroom in Tampa with freestanding cabinets, black cabinets, a freestanding bath, a two-piece toilet, black and white tiles, marble tiles, multi-coloured walls, cement flooring, a submerged sink, solid surface worktops, multi-coloured floors, an open shower, white worktops, a single sink, a freestanding vanity unit and wallpapered walls.
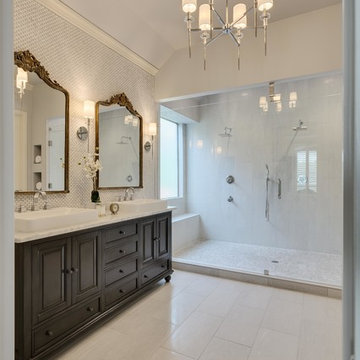
A single house that needed the extra touch.
A master bathroom that never been touched before transformed into a luxurious bathroom, bright, welcoming, fine bathroom.
The couple invested in great materials when they first bought their house so we were able to use the cabinets and reface the kitchen to show fresh and up-to-date look to it. The entire house was painted with a light color to open up the space and make it looks bigger.
In order to create a functional living room, we build a media center where now our couple and enjoy movie nights together.
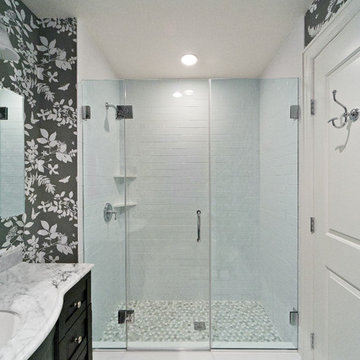
Custom Inline shower door in lieu of tub. No header used only extra large glass clamps. heavy 1/2" tempered clear glass with c-pull handle back to back.
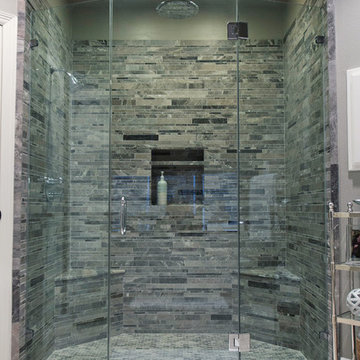
Photo: Ashley K.
Shower Door: Shower Doors of Houston
Fixtures: Grohe and American Standard
Classic bathroom in Houston with a submerged sink, freestanding cabinets, black cabinets, marble worktops, a freestanding bath, a built-in shower, a one-piece toilet, grey tiles and ceramic tiles.
Classic bathroom in Houston with a submerged sink, freestanding cabinets, black cabinets, marble worktops, a freestanding bath, a built-in shower, a one-piece toilet, grey tiles and ceramic tiles.
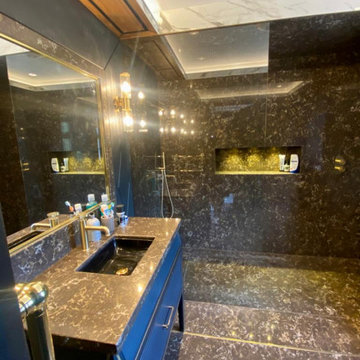
Beautiful ensuite guest bathroom with walk in shower and bespoke vanity unit.
Photo of a medium sized contemporary grey and black ensuite bathroom in London with freestanding cabinets, black cabinets, an alcove shower, a wall mounted toilet, stone slabs, black walls, marble flooring, marble worktops, brown floors, an open shower, brown worktops, a feature wall, a single sink, a freestanding vanity unit and a drop ceiling.
Photo of a medium sized contemporary grey and black ensuite bathroom in London with freestanding cabinets, black cabinets, an alcove shower, a wall mounted toilet, stone slabs, black walls, marble flooring, marble worktops, brown floors, an open shower, brown worktops, a feature wall, a single sink, a freestanding vanity unit and a drop ceiling.
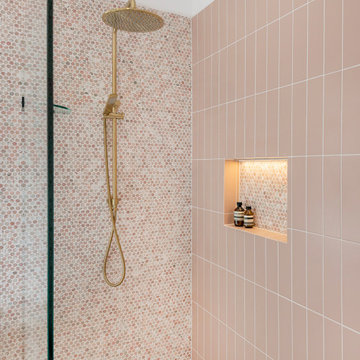
Design ideas for a large contemporary ensuite bathroom in Brisbane with freestanding cabinets, black cabinets, a freestanding bath, a walk-in shower, a wall mounted toilet, pink tiles, mosaic tiles, pink walls, ceramic flooring, a vessel sink, marble worktops, black floors, an open shower, white worktops, a wall niche, double sinks and a floating vanity unit.
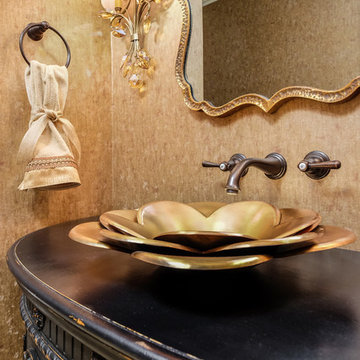
Photos by: Shutter Avenue Photography
This is an example of a small shower room bathroom in Sacramento with freestanding cabinets, black cabinets, a one-piece toilet, beige tiles, ceramic tiles, beige walls, travertine flooring, a vessel sink, wooden worktops, beige floors, black worktops, a single sink, a freestanding vanity unit and wallpapered walls.
This is an example of a small shower room bathroom in Sacramento with freestanding cabinets, black cabinets, a one-piece toilet, beige tiles, ceramic tiles, beige walls, travertine flooring, a vessel sink, wooden worktops, beige floors, black worktops, a single sink, a freestanding vanity unit and wallpapered walls.
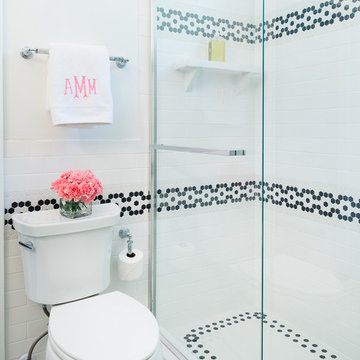
This bathroom is situated between two bedrooms in 1920s mansion in the heart of one of San Antonio, Texas' most important historic districts. The design was created for a teenage girl (hence the subtle touches of pink), but it's historically relevant and classic design makes it appropriate for anyone. The beauty of this project is that the space looks clean and updated, but also looks like it could've been original to the house.
This project was designed and contracted by Galeana Younger. Photo by Mark Menjivar.
Bathroom with Freestanding Cabinets and Black Cabinets Ideas and Designs
7

 Shelves and shelving units, like ladder shelves, will give you extra space without taking up too much floor space. Also look for wire, wicker or fabric baskets, large and small, to store items under or next to the sink, or even on the wall.
Shelves and shelving units, like ladder shelves, will give you extra space without taking up too much floor space. Also look for wire, wicker or fabric baskets, large and small, to store items under or next to the sink, or even on the wall.  The sink, the mirror, shower and/or bath are the places where you might want the clearest and strongest light. You can use these if you want it to be bright and clear. Otherwise, you might want to look at some soft, ambient lighting in the form of chandeliers, short pendants or wall lamps. You could use accent lighting around your bath in the form to create a tranquil, spa feel, as well.
The sink, the mirror, shower and/or bath are the places where you might want the clearest and strongest light. You can use these if you want it to be bright and clear. Otherwise, you might want to look at some soft, ambient lighting in the form of chandeliers, short pendants or wall lamps. You could use accent lighting around your bath in the form to create a tranquil, spa feel, as well. 