Bathroom with Freestanding Cabinets and Grey Floors Ideas and Designs
Refine by:
Budget
Sort by:Popular Today
61 - 80 of 7,059 photos
Item 1 of 3
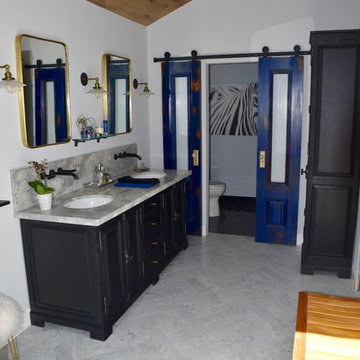
RH black oak tower, custom made sliding doors in cobalt milk paint, 4x12 honed carrara floors, french oak ceiling, Super White countertop,
Inspiration for a large bohemian ensuite bathroom in Los Angeles with freestanding cabinets, black cabinets, a walk-in shower, black and white tiles, cement tiles, grey walls, marble flooring, marble worktops and grey floors.
Inspiration for a large bohemian ensuite bathroom in Los Angeles with freestanding cabinets, black cabinets, a walk-in shower, black and white tiles, cement tiles, grey walls, marble flooring, marble worktops and grey floors.
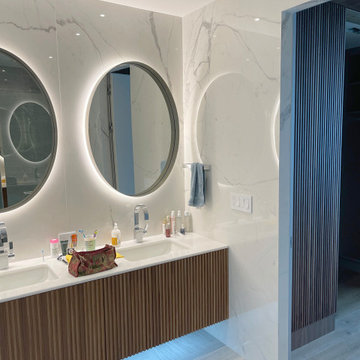
The main goal of the project was to emphasize the fantastic panoramic view of the bay. Therefore, we used the minimalist style when creating the interior of the apartment.
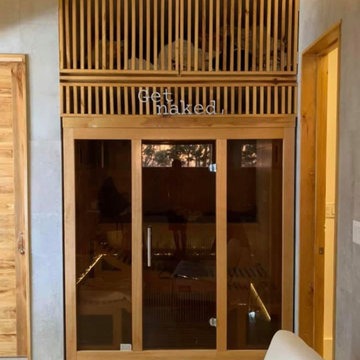
This is an example of a large modern bathroom in Other with freestanding cabinets, light wood cabinets, a freestanding bath, a two-piece toilet, grey tiles, ceramic tiles, ceramic flooring, a vessel sink, concrete worktops, grey floors, a hinged door, grey worktops, a shower bench, double sinks and a floating vanity unit.
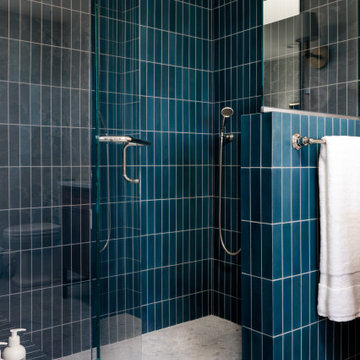
Design ideas for a large traditional ensuite bathroom in Seattle with freestanding cabinets, brown cabinets, a freestanding bath, an alcove shower, blue tiles, cement tiles, grey walls, marble flooring, a submerged sink, marble worktops, grey floors, a hinged door, grey worktops, a shower bench, double sinks, a freestanding vanity unit and wallpapered walls.
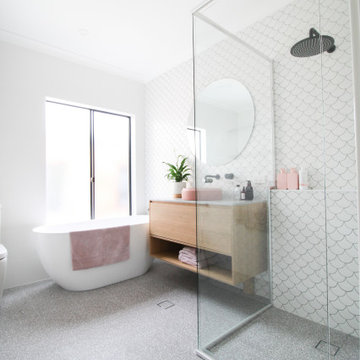
Double Shower Outlet, Fish Scale Tiles, Matte Black Tapware, ABI Tapeware, Round Mirror, Timber Vanity, Shower Shelf, Concrete Basin
This is an example of a medium sized modern shower room bathroom in Perth with freestanding cabinets, light wood cabinets, a freestanding bath, a corner shower, a one-piece toilet, white tiles, porcelain tiles, white walls, porcelain flooring, a vessel sink, engineered stone worktops, grey floors, a hinged door, grey worktops, a shower bench, a single sink and a floating vanity unit.
This is an example of a medium sized modern shower room bathroom in Perth with freestanding cabinets, light wood cabinets, a freestanding bath, a corner shower, a one-piece toilet, white tiles, porcelain tiles, white walls, porcelain flooring, a vessel sink, engineered stone worktops, grey floors, a hinged door, grey worktops, a shower bench, a single sink and a floating vanity unit.
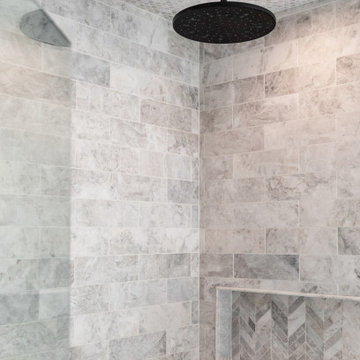
Calm and serene master with steam shower and double shower head. Low sheen walnut cabinets add warmth and color
Photo of a large retro ensuite bathroom in Chicago with freestanding cabinets, medium wood cabinets, a freestanding bath, a double shower, a one-piece toilet, grey tiles, marble tiles, grey walls, marble flooring, a submerged sink, engineered stone worktops, grey floors, a hinged door, white worktops, a shower bench, double sinks and a built in vanity unit.
Photo of a large retro ensuite bathroom in Chicago with freestanding cabinets, medium wood cabinets, a freestanding bath, a double shower, a one-piece toilet, grey tiles, marble tiles, grey walls, marble flooring, a submerged sink, engineered stone worktops, grey floors, a hinged door, white worktops, a shower bench, double sinks and a built in vanity unit.

Walk in shower
Photo of a medium sized retro ensuite bathroom in Albuquerque with freestanding cabinets, medium wood cabinets, a freestanding bath, a corner shower, a two-piece toilet, white tiles, mosaic tiles, white walls, porcelain flooring, a submerged sink, quartz worktops, grey floors, a hinged door, white worktops, double sinks, a freestanding vanity unit, exposed beams and wainscoting.
Photo of a medium sized retro ensuite bathroom in Albuquerque with freestanding cabinets, medium wood cabinets, a freestanding bath, a corner shower, a two-piece toilet, white tiles, mosaic tiles, white walls, porcelain flooring, a submerged sink, quartz worktops, grey floors, a hinged door, white worktops, double sinks, a freestanding vanity unit, exposed beams and wainscoting.
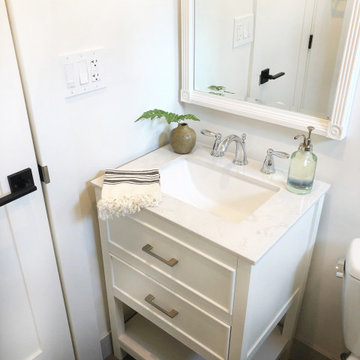
Bathroom After
Photo of a small classic family bathroom in Santa Barbara with freestanding cabinets, white cabinets, an alcove shower, a two-piece toilet, marble tiles, white walls, porcelain flooring, a submerged sink, marble worktops, grey floors, a hinged door and multi-coloured worktops.
Photo of a small classic family bathroom in Santa Barbara with freestanding cabinets, white cabinets, an alcove shower, a two-piece toilet, marble tiles, white walls, porcelain flooring, a submerged sink, marble worktops, grey floors, a hinged door and multi-coloured worktops.
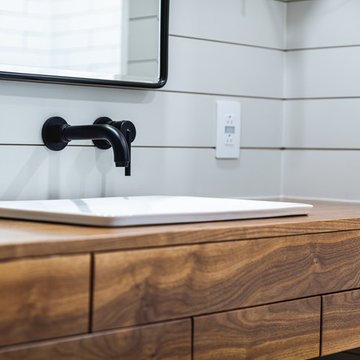
The client chose a black Delta wall fixture for her bathroom sink, which recessed into her floating walnut vanity.
This is an example of a medium sized rural bathroom in Other with freestanding cabinets, medium wood cabinets, an alcove bath, a shower/bath combination, a two-piece toilet, white tiles, ceramic tiles, grey walls, porcelain flooring, wooden worktops, grey floors, a shower curtain, a vessel sink, a floating vanity unit and tongue and groove walls.
This is an example of a medium sized rural bathroom in Other with freestanding cabinets, medium wood cabinets, an alcove bath, a shower/bath combination, a two-piece toilet, white tiles, ceramic tiles, grey walls, porcelain flooring, wooden worktops, grey floors, a shower curtain, a vessel sink, a floating vanity unit and tongue and groove walls.
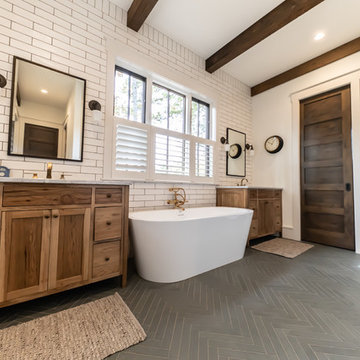
Red Angle Photography
Inspiration for a rural ensuite bathroom in Other with freestanding cabinets, medium wood cabinets, a freestanding bath, white tiles, ceramic tiles, white walls, slate flooring, a submerged sink, marble worktops, grey floors and white worktops.
Inspiration for a rural ensuite bathroom in Other with freestanding cabinets, medium wood cabinets, a freestanding bath, white tiles, ceramic tiles, white walls, slate flooring, a submerged sink, marble worktops, grey floors and white worktops.
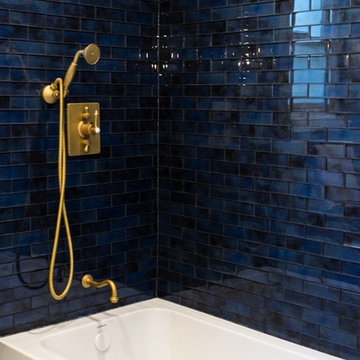
Bathroom Renovation in Porter Ranch, California by A-List Builders
Blue glass tile, drop in tub, and gold shower fixtures.
Inspiration for a small contemporary shower room bathroom in Los Angeles with freestanding cabinets, black cabinets, a shower/bath combination, a one-piece toilet, beige walls, marble flooring, a built-in sink, granite worktops, grey floors, a hinged door and white worktops.
Inspiration for a small contemporary shower room bathroom in Los Angeles with freestanding cabinets, black cabinets, a shower/bath combination, a one-piece toilet, beige walls, marble flooring, a built-in sink, granite worktops, grey floors, a hinged door and white worktops.
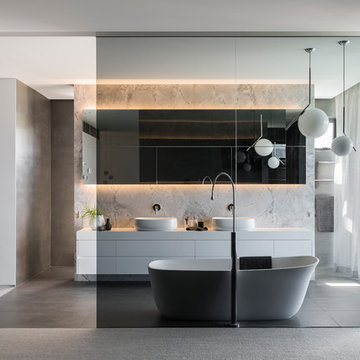
Clear glass separates the master bedroom and the en-suite allows natural light to filter through the the walk in wardrobe and unhindered access to waterfront views creating a space for romance.
Image: Nicole England
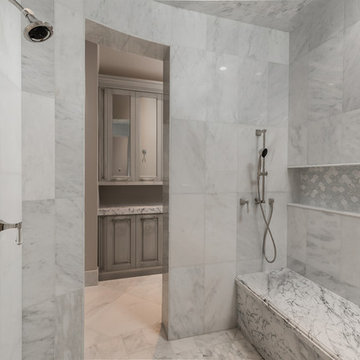
This custom tile master shower will have you feeling like you're at the spa! Luxury marble built-in seating and floors, dual shower heads, and custom backsplash make this shower stand out.
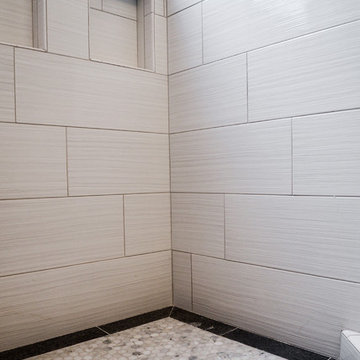
Kristine Kelly
Design ideas for a small classic ensuite bathroom in Raleigh with freestanding cabinets, dark wood cabinets, a corner shower, a two-piece toilet, white tiles, ceramic tiles, grey walls, porcelain flooring, a submerged sink, engineered stone worktops, grey floors and a hinged door.
Design ideas for a small classic ensuite bathroom in Raleigh with freestanding cabinets, dark wood cabinets, a corner shower, a two-piece toilet, white tiles, ceramic tiles, grey walls, porcelain flooring, a submerged sink, engineered stone worktops, grey floors and a hinged door.
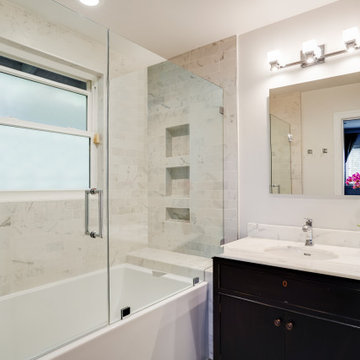
Black and White Transitional Bathroom
This is an example of a medium sized traditional ensuite bathroom in San Francisco with freestanding cabinets, black cabinets, an alcove bath, a shower/bath combination, a one-piece toilet, white tiles, marble tiles, white walls, porcelain flooring, a submerged sink, marble worktops, grey floors, a hinged door, white worktops, a wall niche, a single sink and a freestanding vanity unit.
This is an example of a medium sized traditional ensuite bathroom in San Francisco with freestanding cabinets, black cabinets, an alcove bath, a shower/bath combination, a one-piece toilet, white tiles, marble tiles, white walls, porcelain flooring, a submerged sink, marble worktops, grey floors, a hinged door, white worktops, a wall niche, a single sink and a freestanding vanity unit.
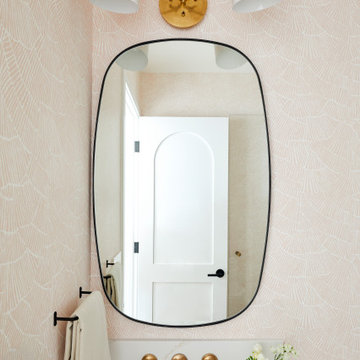
Our clients decided to take their childhood home down to the studs and rebuild into a contemporary three-story home filled with natural light. We were struck by the architecture of the home and eagerly agreed to provide interior design services for their kitchen, three bathrooms, and general finishes throughout. The home is bright and modern with a very controlled color palette, clean lines, warm wood tones, and variegated tiles.
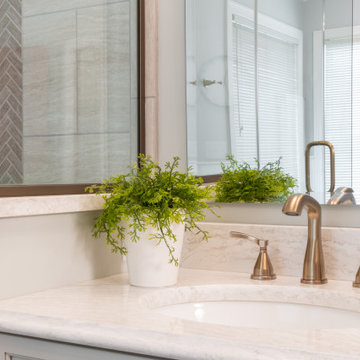
Design ideas for a large classic ensuite bathroom in St Louis with freestanding cabinets, grey cabinets, a freestanding bath, a built-in shower, grey tiles, ceramic tiles, grey walls, ceramic flooring, a submerged sink, engineered stone worktops, grey floors, a hinged door and white worktops.
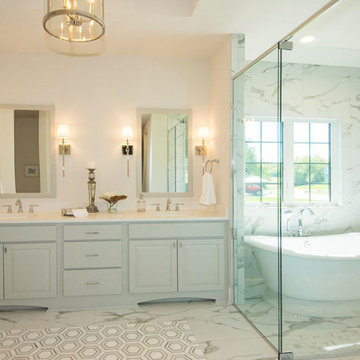
Luxury spa bath
Inspiration for a large traditional ensuite wet room bathroom in Milwaukee with freestanding cabinets, grey cabinets, a freestanding bath, a two-piece toilet, grey tiles, marble tiles, white walls, marble flooring, a submerged sink, engineered stone worktops, grey floors, a hinged door and white worktops.
Inspiration for a large traditional ensuite wet room bathroom in Milwaukee with freestanding cabinets, grey cabinets, a freestanding bath, a two-piece toilet, grey tiles, marble tiles, white walls, marble flooring, a submerged sink, engineered stone worktops, grey floors, a hinged door and white worktops.
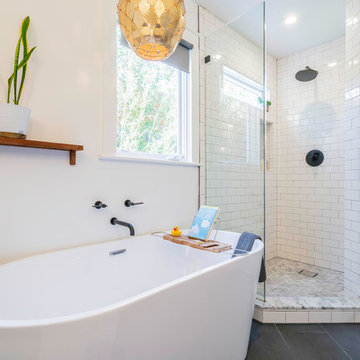
With some imagination and muscle, this master suite was transformed from a funky shaped bathroom with a small standup shower and one sink to a luxurious, spacious with a double vanity, soaking tub, and open glass shower. The door was moved to a different wall allowing us to move the plumbing over for the vanity and allowed us enough room to add the stand alone tub. The outdated glass bricks were removed and a high clear window was added in the shower.
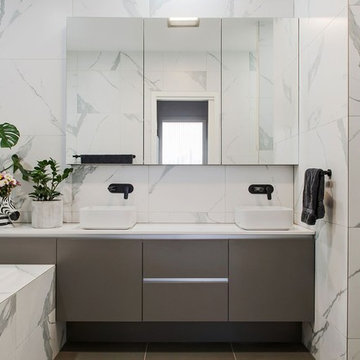
The narrow allotment of just seven metres required us to think outside the box to create a striking, minimalistic home. It features rear lane access for garaging in order to utilise the full frontage for a master bedroom and upper living. We came up with a simple palette and form consisting of six metre wall to wall glass, floating timber staircase and a concrete panelled facade.
Bathroom with Freestanding Cabinets and Grey Floors Ideas and Designs
4

 Shelves and shelving units, like ladder shelves, will give you extra space without taking up too much floor space. Also look for wire, wicker or fabric baskets, large and small, to store items under or next to the sink, or even on the wall.
Shelves and shelving units, like ladder shelves, will give you extra space without taking up too much floor space. Also look for wire, wicker or fabric baskets, large and small, to store items under or next to the sink, or even on the wall.  The sink, the mirror, shower and/or bath are the places where you might want the clearest and strongest light. You can use these if you want it to be bright and clear. Otherwise, you might want to look at some soft, ambient lighting in the form of chandeliers, short pendants or wall lamps. You could use accent lighting around your bath in the form to create a tranquil, spa feel, as well.
The sink, the mirror, shower and/or bath are the places where you might want the clearest and strongest light. You can use these if you want it to be bright and clear. Otherwise, you might want to look at some soft, ambient lighting in the form of chandeliers, short pendants or wall lamps. You could use accent lighting around your bath in the form to create a tranquil, spa feel, as well. 