Bathroom with Freestanding Cabinets and Grey Tiles Ideas and Designs
Refine by:
Budget
Sort by:Popular Today
141 - 160 of 7,560 photos
Item 1 of 3
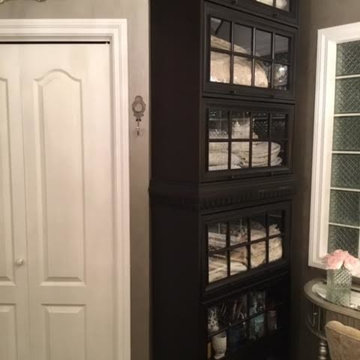
Photo of a medium sized classic ensuite bathroom in Calgary with freestanding cabinets, beige cabinets, a corner shower, a two-piece toilet, beige tiles, grey tiles, white tiles, mosaic tiles, brown walls, porcelain flooring, a submerged sink, granite worktops, brown floors, a hinged door and black worktops.
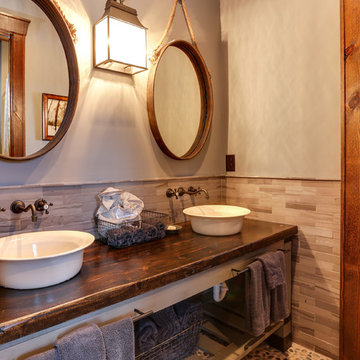
Tad Davis Photography
Design ideas for a medium sized rural bathroom in Raleigh with freestanding cabinets, distressed cabinets, a two-piece toilet, grey tiles, metro tiles, grey walls, pebble tile flooring, a vessel sink, wooden worktops and multi-coloured floors.
Design ideas for a medium sized rural bathroom in Raleigh with freestanding cabinets, distressed cabinets, a two-piece toilet, grey tiles, metro tiles, grey walls, pebble tile flooring, a vessel sink, wooden worktops and multi-coloured floors.
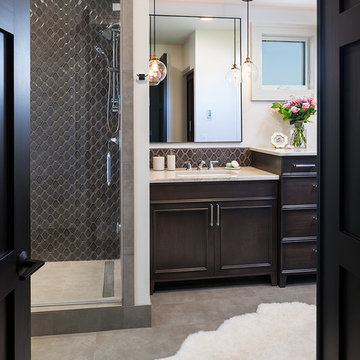
The master bathroom is sophisticated and rich. The deep browns of the custom cabinets are set off by the lighter counter tops. There is also a free standing bath tub and separate toilet room.
photo by: Karl Neumann
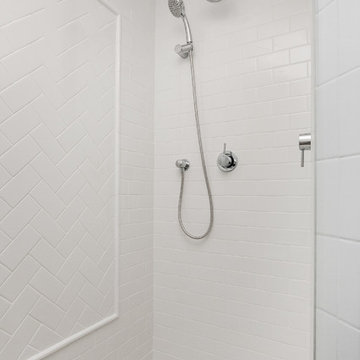
Margaret Rambo
Photo of a small traditional ensuite bathroom in Charleston with a submerged sink, freestanding cabinets, medium wood cabinets, marble worktops, an alcove bath, a shower/bath combination, a one-piece toilet, grey tiles, glass tiles, grey walls and marble flooring.
Photo of a small traditional ensuite bathroom in Charleston with a submerged sink, freestanding cabinets, medium wood cabinets, marble worktops, an alcove bath, a shower/bath combination, a one-piece toilet, grey tiles, glass tiles, grey walls and marble flooring.
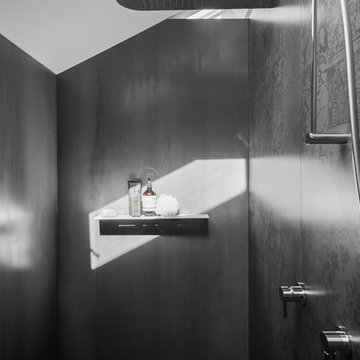
Images by Nicole England
Styling by Simona Castagna
Design by Minosa
Description of the House, its local & occupants
A dilapidated two bedroom, timber clad, 1920’s heritage listed home in Sydney’s Crows Nest was in desperate need of saving. Its life for the past 10 years had been home to squatters and the homeless. Situated close to the city, cafes and schools the new owners believed it had great potential to be transformed/renovated into their magnificent family home.
As this home was to be their “forever” one; and with young girls leading into their pre teen years this space had to cater to the family’s busy lifestyle & had to do justice to the heritage of the old and the proposed modern architecture for the rear extension.
Therefore with walls crumbling and covered in graffiti this family of four took it on and looked forward to the houses transformation with bated breath. In return they saw an ugly ducking totally transform in to a swan.
The Brief
A luxurious beautiful bathroom that is connected with parents master space, room to function as a wet area, dressing & make up zone. A space for two to share.
CLIENT REQUIREMENTS:
• Door entry to slide/split open onto master bed space ‘quiet opening’
• In makeup zone, consider built-in table with oversized mirror & LED lighting for precise make up work
• Storage accommodated in recessed format mirror cabinet
• Concealed toilet
• Vanity to offer double basin, preference not to see plumbing below.
• Double shower with hand held spout
• Good light
CONSTRAINTS: -
• Slope of roof line slopes from east to west
• 2x manually operable skylights
• Existing north facing window
Design Statement - How the requirements of the client brief were achieved & problems solved
The challenges of this space where many, the space is narrow, the client wanted a lot into a spall space, the sloping ceiling also reduced the usable floor space to one long run of the room.
The designer chose to create a centre blade wall, this wall divides the room and fulfils many aspects of the clients brief; this centre wall creates two access points on each end of the wall, one access to the now concealed toilet area and the other walks into the double shower.
The ingenious solution of the design was to rotate the showerhead to the (longer) length of the wall rather than the short (narrow) side of the shower wall, as this is what makes this space feel larger than it actually is. When we address a shower we stand front or back on, so it makes a lot of sense to have the water sources on the longest wall – hence making the shower feel bigger.
With the bathing and toilet taken care of it came down to the vanity wall, the designer chose to create three balanced spaces, two thirds to be given to the custom made solid surface washbasin and one third to the dressing or make up area.
The lighting as usual plays a big role, especially when make up is involved. The designer created a concealed LED light source with reflectors so when sitting at the make up area the face is perfectly illuminated from both sides and by selected LED lights with CRI (Colour Render Index) output of 90 it meant colour is reproduced almost perfectly.
As it is a small room, one 14.4 watt high out put LED light on top of the centre wall offers all the room light this small space requires, low energy efficient LED downlights over the basin provide a little extra facial illumination for shaving and so on. A sensor light under the vanity & under the recess wall cabinets provides a low out put of light for the midnight dash.
For a small space there is a lot of storage, the two doors above the basins are recessed to house all of the day-to-day personal effects. The designer created doors that lifted up rather than open out, this means the doors are up and out of the way when access is needed and it also eliminated have that dreaded vertical split in the door directly over the basin. – this longer door also helps in making the room feel longer (visually)
The materials are always the last element selected; connection to the other spaces the designer created for this client was important. Large format tiles 3000mm x 1000mm are applied to all walls and the floor of the shower and toilet. The engineered timber floor from the bedroom runs thru and under the vanity connecting the bedroom to the space thru the floor and a large oversized sliding door.
This space has created a private retreat for the owners of this stunning property, a space where they can both function, rejuvenate or get ready for the busy day ahead.
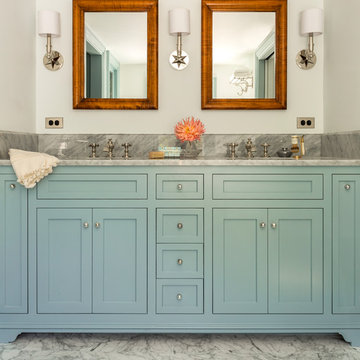
Photography by Michael J. Lee
Traditional ensuite bathroom in Boston with a submerged sink, freestanding cabinets, blue cabinets, marble worktops, grey tiles, stone tiles, white walls and marble flooring.
Traditional ensuite bathroom in Boston with a submerged sink, freestanding cabinets, blue cabinets, marble worktops, grey tiles, stone tiles, white walls and marble flooring.
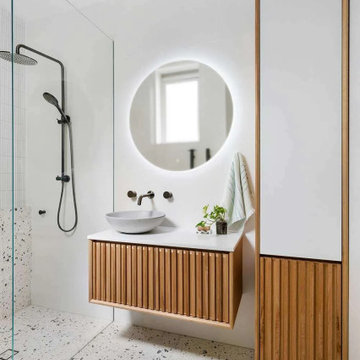
Terrazzo Bathrooms, Real Terrazzo Tiles, Terrazzo Perth, Real Wood Vanities Perth, Modern Bathroom, Black Tapware Bathroom, Half Shower Wall, Small Bathrooms, Modern Small Bathrooms
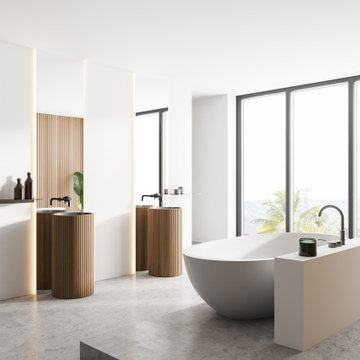
Inspiration for a medium sized modern ensuite bathroom in Los Angeles with freestanding cabinets, grey tiles, grey walls, ceramic flooring, granite worktops, beige floors, white worktops, double sinks, dark wood cabinets, a corner shower and a floating vanity unit.
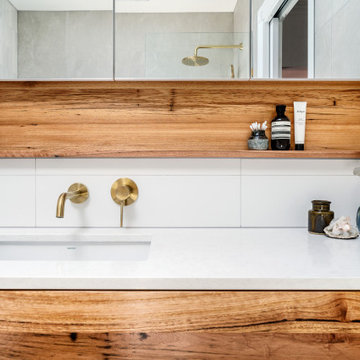
Ample light with custom skylight. Hand made timber vanity and recessed shaving cabinet with gold tapware and accessories. Bath and shower niche with mosaic tiles vertical stack brick bond gloss
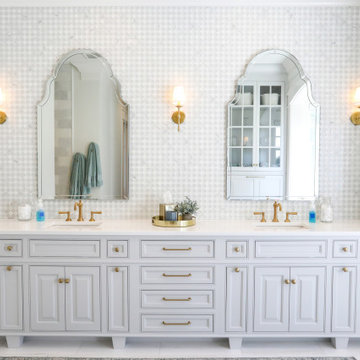
Luxury master bathroom features a double vanity by Ayr Cabinet Company. Artistic Tile Arpell Bianco polished waterjet marble tile backsplash. Hanstone Royal Blanc Countertop. Newport Brass Jacobean faucet in Satin Bronze. Hudson Valley Islip wall sconce in Aged Brass.
General contracting by Martin Bros. Contracting, Inc.; Architecture by Helman Sechrist Architecture; Home Design by Maple & White Design; Photography by Marie Kinney Photography.
Images are the property of Martin Bros. Contracting, Inc. and may not be used without written permission. — with Ayr Cabinet Company, Halsey Tile, ZStone Creations in Fine Stone Surfaces, Ferguson and ARTISTIC TILE.
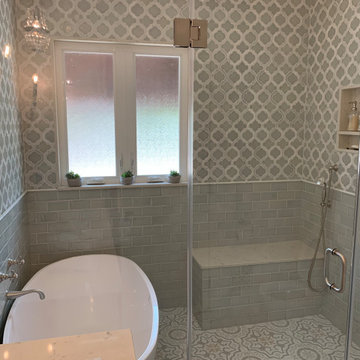
Inspiration for a large traditional ensuite wet room bathroom in Los Angeles with freestanding cabinets, dark wood cabinets, a freestanding bath, grey tiles, ceramic tiles, white walls, ceramic flooring, a submerged sink, quartz worktops, multi-coloured floors, a hinged door and grey worktops.
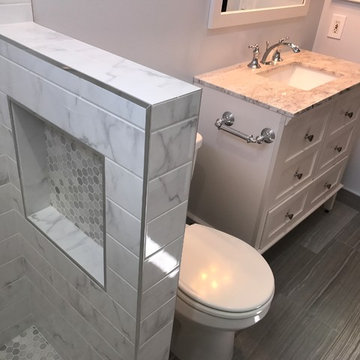
This is an example of a medium sized classic shower room bathroom in San Diego with freestanding cabinets, white cabinets, an alcove shower, a two-piece toilet, grey tiles, white tiles, ceramic tiles, grey walls, porcelain flooring, a submerged sink, granite worktops, grey floors and an open shower.
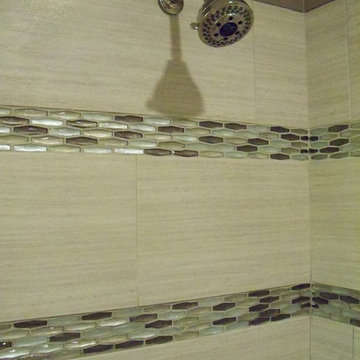
Small vintage ensuite bathroom in Phoenix with freestanding cabinets, distressed cabinets, an alcove shower, a two-piece toilet, grey tiles, ceramic tiles, beige walls, mosaic tile flooring, a submerged sink and engineered stone worktops.
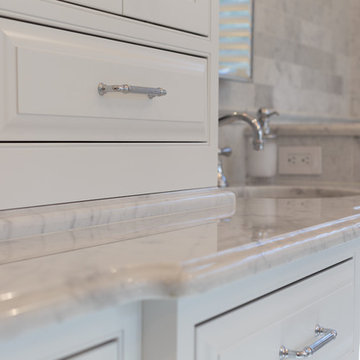
Finishing details - We lifted this center tower on the vanity on stone for both the look and the function. When water splashes on the counter it won't get absorbed into the cabinetry.
Photos by Blackstock Photography
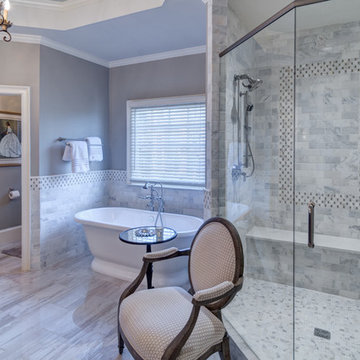
The Homeowner’s of this St. Marlo home were ready to do away with the large unused Jacuzzi tub and builder grade finishes in their Master Bath and Bedroom. The request was for a design that felt modern and crisp but held the elegance of their Country French preferences. Custom vanities with drop in sinks that mimic the roll top tub and crystal knobs flank a furniture style armoire painted in a lightly distressed gray achieving a sense of casual elegance. Wallpaper and crystal sconces compliment the simplicity of the chandelier and free standing tub surrounded by traditional Rue Pierre white marble tile. As contradiction the floor is 12 x 24 polished porcelain adding a clean and modernized touch. Multiple shower heads, bench and mosaic tiled niches with glass shelves complete the luxurious showering experience.
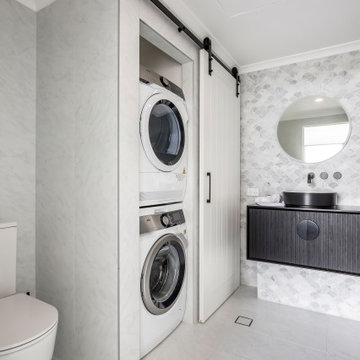
This is an example of a medium sized contemporary ensuite bathroom in Sydney with freestanding cabinets, dark wood cabinets, a one-piece toilet, grey tiles, ceramic tiles, grey walls, porcelain flooring, a vessel sink, solid surface worktops, grey floors, an open shower, black worktops, a laundry area, double sinks and a floating vanity unit.
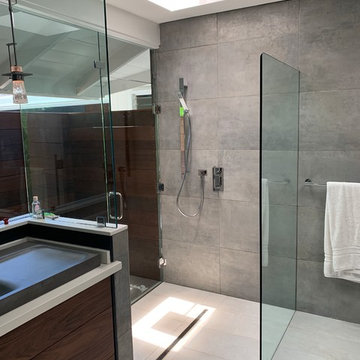
Rohl shower valve with hand shower and rain head installed in the center of the skylight.
Design ideas for a modern ensuite bathroom with freestanding cabinets, brown cabinets, a built-in shower, a bidet, grey tiles, stone slabs, blue walls, cement flooring, a built-in sink, engineered stone worktops, an open shower and white worktops.
Design ideas for a modern ensuite bathroom with freestanding cabinets, brown cabinets, a built-in shower, a bidet, grey tiles, stone slabs, blue walls, cement flooring, a built-in sink, engineered stone worktops, an open shower and white worktops.
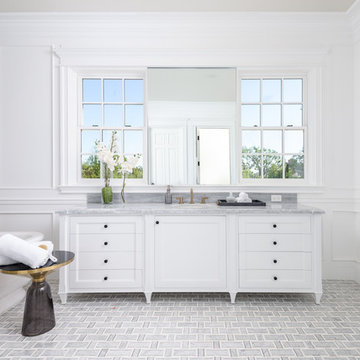
Inspiration for an expansive contemporary ensuite bathroom in Los Angeles with freestanding cabinets, white cabinets, a freestanding bath, an alcove shower, grey tiles, stone slabs, white walls, a submerged sink, marble worktops, multi-coloured floors, a hinged door and grey worktops.
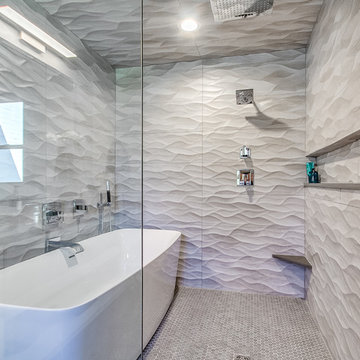
Modern wet room with shower and tub. Free standing tub. Glass shower doors.
Design ideas for a large contemporary bathroom in Oklahoma City with freestanding cabinets, grey cabinets, a freestanding bath, grey tiles, ceramic tiles, grey walls, ceramic flooring, a submerged sink and quartz worktops.
Design ideas for a large contemporary bathroom in Oklahoma City with freestanding cabinets, grey cabinets, a freestanding bath, grey tiles, ceramic tiles, grey walls, ceramic flooring, a submerged sink and quartz worktops.
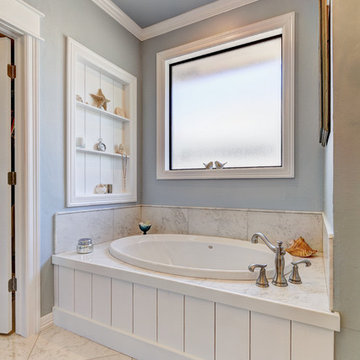
Inspiration for a large traditional ensuite bathroom in Oklahoma City with freestanding cabinets, grey cabinets, a built-in bath, an alcove shower, a two-piece toilet, grey tiles, white tiles, stone tiles, grey walls, marble flooring, a submerged sink and engineered stone worktops.
Bathroom with Freestanding Cabinets and Grey Tiles Ideas and Designs
8

 Shelves and shelving units, like ladder shelves, will give you extra space without taking up too much floor space. Also look for wire, wicker or fabric baskets, large and small, to store items under or next to the sink, or even on the wall.
Shelves and shelving units, like ladder shelves, will give you extra space without taking up too much floor space. Also look for wire, wicker or fabric baskets, large and small, to store items under or next to the sink, or even on the wall.  The sink, the mirror, shower and/or bath are the places where you might want the clearest and strongest light. You can use these if you want it to be bright and clear. Otherwise, you might want to look at some soft, ambient lighting in the form of chandeliers, short pendants or wall lamps. You could use accent lighting around your bath in the form to create a tranquil, spa feel, as well.
The sink, the mirror, shower and/or bath are the places where you might want the clearest and strongest light. You can use these if you want it to be bright and clear. Otherwise, you might want to look at some soft, ambient lighting in the form of chandeliers, short pendants or wall lamps. You could use accent lighting around your bath in the form to create a tranquil, spa feel, as well. 