Bathroom with Freestanding Cabinets and Open Cabinets Ideas and Designs
Refine by:
Budget
Sort by:Popular Today
41 - 60 of 60,946 photos
Item 1 of 3
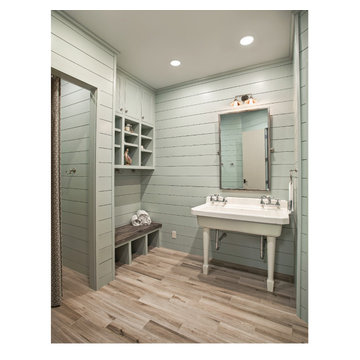
Pool bath clad in painted ship-lap siding with separate water closet, changing space, and storage room for cushions & pool floats.
This is an example of a medium sized classic shower room bathroom in Houston with open cabinets, white cabinets, a two-piece toilet, blue walls, porcelain flooring, a console sink, brown floors and white worktops.
This is an example of a medium sized classic shower room bathroom in Houston with open cabinets, white cabinets, a two-piece toilet, blue walls, porcelain flooring, a console sink, brown floors and white worktops.
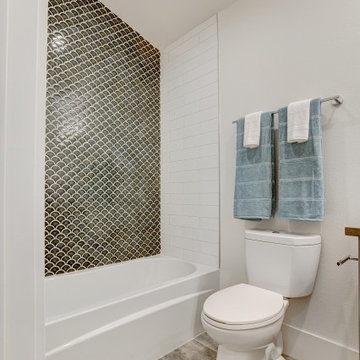
Small modern shower room bathroom in Denver with freestanding cabinets, medium wood cabinets, a shower/bath combination, a one-piece toilet, white tiles, porcelain tiles, white walls, porcelain flooring, a submerged sink, engineered stone worktops, beige floors, an open shower and white worktops.
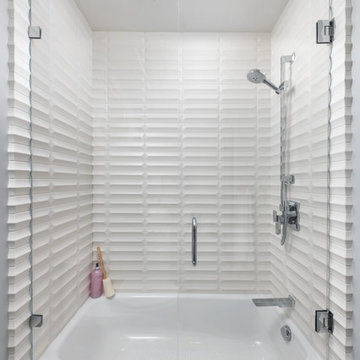
Modern hall bath remodel showcasing a white color palette with various textures. Glossy, white double sink vanity, textured white shower tile, and chrome accents throughout.

This is an example of a large modern ensuite bathroom in Atlanta with freestanding cabinets, grey cabinets, a freestanding bath, a walk-in shower, beige tiles, brown tiles, grey tiles, slate tiles, grey walls, slate flooring, multi-coloured floors and an open shower.

New boy's en suite bathroom. Remodeled space includes new custom vanity, lighting, round grasscloth mirror, modern wall mount faucet, navy shower tile, large format floor tile, and black marble vanity top with 8" splash. Photo by Emily Kennedy Photography.

Farmhouse bathroom
Photographer: Rob Karosis
Photo of a medium sized farmhouse bathroom in New York with open cabinets, dark wood cabinets, a corner shower, white tiles, metro tiles, white walls, ceramic flooring, a built-in sink, wooden worktops, multi-coloured floors, an open shower and brown worktops.
Photo of a medium sized farmhouse bathroom in New York with open cabinets, dark wood cabinets, a corner shower, white tiles, metro tiles, white walls, ceramic flooring, a built-in sink, wooden worktops, multi-coloured floors, an open shower and brown worktops.

Low Gear Photography
Small classic shower room bathroom in Kansas City with open cabinets, a walk-in shower, white tiles, white walls, porcelain flooring, an integrated sink, solid surface worktops, black floors, a hinged door, white worktops, black cabinets and metro tiles.
Small classic shower room bathroom in Kansas City with open cabinets, a walk-in shower, white tiles, white walls, porcelain flooring, an integrated sink, solid surface worktops, black floors, a hinged door, white worktops, black cabinets and metro tiles.
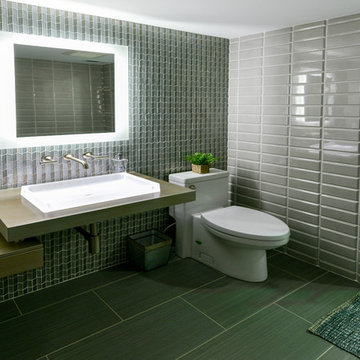
Inspiration for a medium sized contemporary shower room bathroom in Cleveland with open cabinets, an alcove shower, a one-piece toilet, grey tiles, ceramic tiles, grey walls, porcelain flooring, a built-in sink, grey floors, a hinged door and beige worktops.

cabin, country home, custom vanity, farm sink, modern farmhouse, mountain home, natural materials,
This is an example of a country bathroom in Salt Lake City with dark wood cabinets, white tiles, white walls, a trough sink, white floors, white worktops and open cabinets.
This is an example of a country bathroom in Salt Lake City with dark wood cabinets, white tiles, white walls, a trough sink, white floors, white worktops and open cabinets.
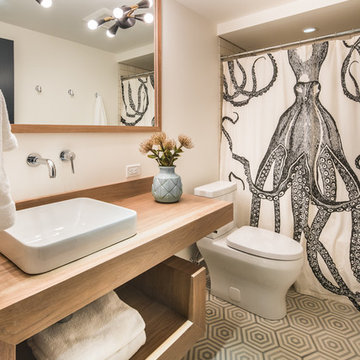
Photo of a contemporary shower room bathroom in Other with open cabinets, medium wood cabinets, an alcove shower, a two-piece toilet, white walls, a vessel sink, wooden worktops, grey floors, a shower curtain and brown worktops.
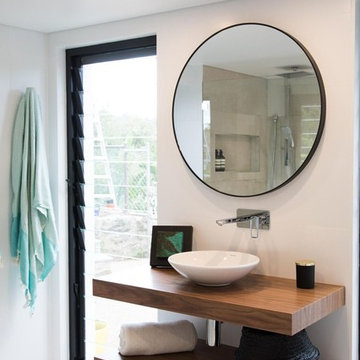
Complete transformation of an original laundry containing a ‘concrete trough’ to a retreat style bathroom. Our clients wanted a space that was peaceful and was full of natural light. This project was a difficult one to design based on what we had to work with – which makes it all the more rewarding when we deliver a room that has undergone a huge transformation and the clients are absolutely ecstatic with the results. It was hard for them to picture what was possible for the space before we began the design phase.
The space was reconfigured to allow for full length louvre windows to be installed either side of the vanity, allowing our client to enjoy the view of their tiered outdoor area that is full of amazing gardens.
A false wall was built to allow for a concealed cistern toilet to be installed
Tapware over the basin was installed off the wall which is often found in most retreat style bathrooms
Design look and feel: Tranquil, retreat style, day spa, spa at home.
@daniellaphotography
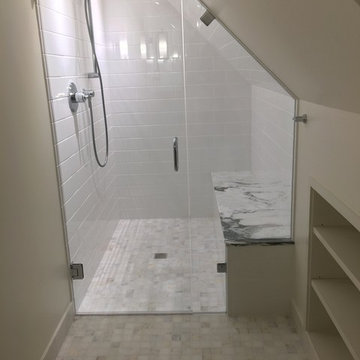
Curbless shower under slanted ceiling. Marble floor and bench top. Built-in recessed shelves for guest towels.
Photo of a small coastal shower room bathroom in Seattle with open cabinets, white cabinets, a built-in shower, a wall mounted toilet, white tiles, ceramic tiles, white walls, marble flooring, a wall-mounted sink, marble worktops, white floors, a hinged door and white worktops.
Photo of a small coastal shower room bathroom in Seattle with open cabinets, white cabinets, a built-in shower, a wall mounted toilet, white tiles, ceramic tiles, white walls, marble flooring, a wall-mounted sink, marble worktops, white floors, a hinged door and white worktops.
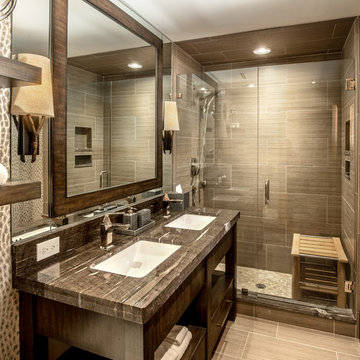
Burton Photography
Photo of a rustic shower room bathroom in Charlotte with dark wood cabinets, an alcove shower, grey tiles, grey walls, a submerged sink, grey floors, a hinged door, grey worktops and open cabinets.
Photo of a rustic shower room bathroom in Charlotte with dark wood cabinets, an alcove shower, grey tiles, grey walls, a submerged sink, grey floors, a hinged door, grey worktops and open cabinets.
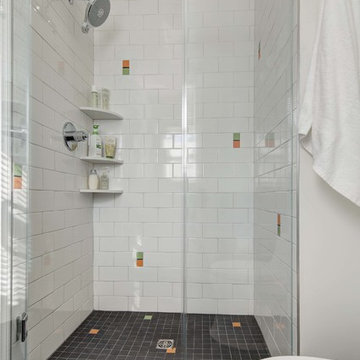
Wing Wong/ Memories TTL
Photo of a small modern ensuite bathroom in New York with freestanding cabinets, grey cabinets, an alcove shower, a one-piece toilet, multi-coloured tiles, ceramic tiles, an integrated sink, a hinged door and white worktops.
Photo of a small modern ensuite bathroom in New York with freestanding cabinets, grey cabinets, an alcove shower, a one-piece toilet, multi-coloured tiles, ceramic tiles, an integrated sink, a hinged door and white worktops.

Philippe Billard
Photo of a small scandi shower room bathroom in Paris with open cabinets, blue tiles, grey tiles, concrete flooring, a wall-mounted sink, grey floors, a wall mounted toilet, white cabinets and white walls.
Photo of a small scandi shower room bathroom in Paris with open cabinets, blue tiles, grey tiles, concrete flooring, a wall-mounted sink, grey floors, a wall mounted toilet, white cabinets and white walls.
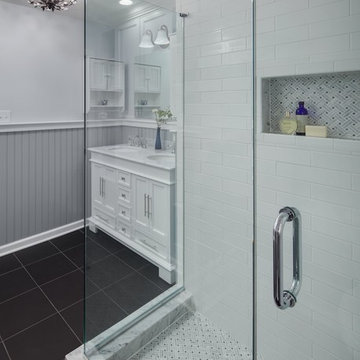
This bathroom was a tired, small L-shaped room. The client wanted to turn it into a contemporary traditional bath to serve as the new master bath. Through removal of the wall separating the spaces, relocation of the vanity location and a frameless glass shower enclosure a new, open and inviting space was achieved. Custom built-in storage makes it beautiful and functional.
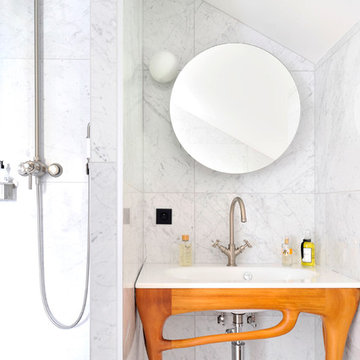
Frenchie Cristogatin
This is an example of a classic shower room bathroom in Paris with open cabinets, a corner shower, grey tiles, an integrated sink and white worktops.
This is an example of a classic shower room bathroom in Paris with open cabinets, a corner shower, grey tiles, an integrated sink and white worktops.
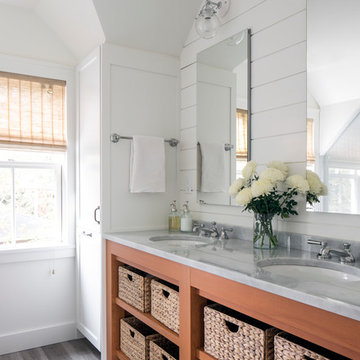
TEAM
Architect: LDa Architecture & Interiors
Builder: 41 Degrees North Construction, Inc.
Landscape Architect: Wild Violets (Landscape and Garden Design on Martha's Vineyard)
Photographer: Sean Litchfield Photography
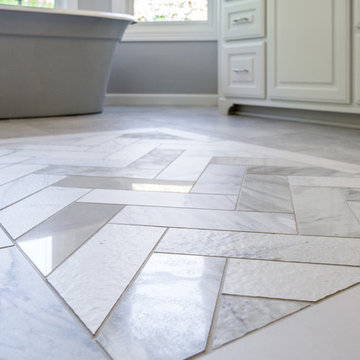
Luxurious soaker tub double sink vanity and makeup station. Beautiful tile, crown molding, white trim and cabinetry with grand mirrors from ceiling to backsplash.
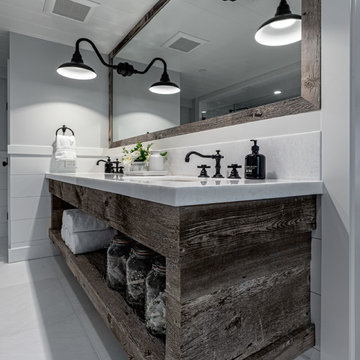
Large farmhouse ensuite bathroom in Orange County with open cabinets, grey cabinets, a freestanding bath, white tiles, marble tiles, white walls, marble flooring, a submerged sink, marble worktops, white floors and white worktops.
Bathroom with Freestanding Cabinets and Open Cabinets Ideas and Designs
3

 Shelves and shelving units, like ladder shelves, will give you extra space without taking up too much floor space. Also look for wire, wicker or fabric baskets, large and small, to store items under or next to the sink, or even on the wall.
Shelves and shelving units, like ladder shelves, will give you extra space without taking up too much floor space. Also look for wire, wicker or fabric baskets, large and small, to store items under or next to the sink, or even on the wall.  The sink, the mirror, shower and/or bath are the places where you might want the clearest and strongest light. You can use these if you want it to be bright and clear. Otherwise, you might want to look at some soft, ambient lighting in the form of chandeliers, short pendants or wall lamps. You could use accent lighting around your bath in the form to create a tranquil, spa feel, as well.
The sink, the mirror, shower and/or bath are the places where you might want the clearest and strongest light. You can use these if you want it to be bright and clear. Otherwise, you might want to look at some soft, ambient lighting in the form of chandeliers, short pendants or wall lamps. You could use accent lighting around your bath in the form to create a tranquil, spa feel, as well. 