Bathroom with Glass-front Cabinets and a Submerged Sink Ideas and Designs
Refine by:
Budget
Sort by:Popular Today
161 - 180 of 959 photos
Item 1 of 3
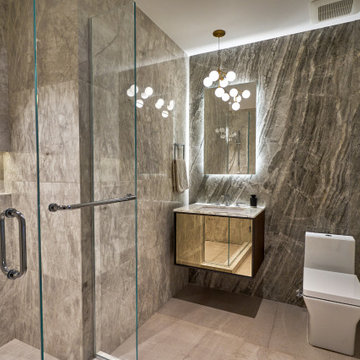
Modern bathroom with floating vanity, back lit mirror, large format floor and wall tile, glass shower enclousure and illuminated shower niche. The pendant light is satin brass and the mirrored vanity front opens and closes for storage.
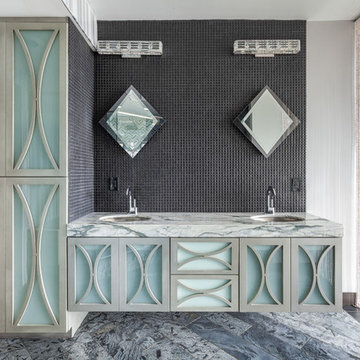
Design ideas for a contemporary bathroom in Detroit with glass-front cabinets, grey cabinets, grey tiles and a submerged sink.
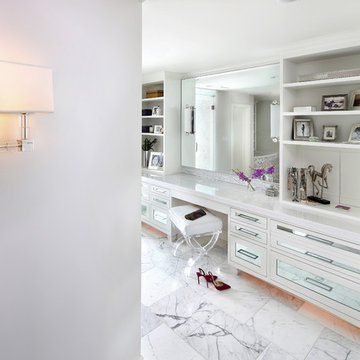
Large Master bathroom remodel with new curved wall entry and vanity for better flow, a "Beauty bar" dressing station, Statuarito marble floors, and mirror inset panel cabinets. Crystal lighting accents and marble with mirror mosaic tile borders. Seam in cabinet back panel by horse figurine is a touch latch door to the laundry chute. Construction by JP Lindstrom, Inc. Bernard Andre Photography
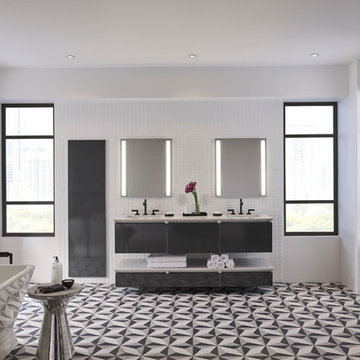
This is an example of a large modern ensuite bathroom in Chicago with glass-front cabinets, grey cabinets, a freestanding bath, white tiles, ceramic tiles, white walls, ceramic flooring, a submerged sink, engineered stone worktops and multi-coloured floors.
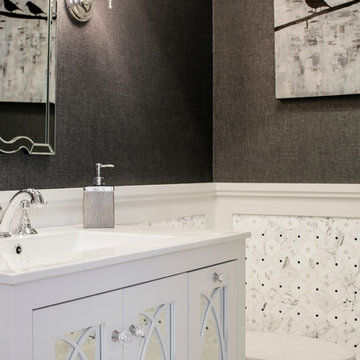
Photography: Christian Garibaldi
Design ideas for a small modern bathroom in New York with glass-front cabinets, white cabinets, a one-piece toilet, black and white tiles, stone tiles, black walls, marble flooring, a submerged sink and glass worktops.
Design ideas for a small modern bathroom in New York with glass-front cabinets, white cabinets, a one-piece toilet, black and white tiles, stone tiles, black walls, marble flooring, a submerged sink and glass worktops.
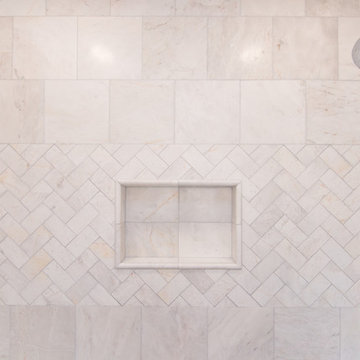
This home renovation turned out to be our crowning jewel! It's absolutely incredible. Be sure to look at the before/after pictures.
Design ideas for a large contemporary ensuite bathroom in Dallas with white cabinets, a freestanding bath, a double shower, a two-piece toilet, grey walls, travertine flooring, a submerged sink, marble worktops, grey floors, a hinged door, white worktops, glass-front cabinets, white tiles and stone tiles.
Design ideas for a large contemporary ensuite bathroom in Dallas with white cabinets, a freestanding bath, a double shower, a two-piece toilet, grey walls, travertine flooring, a submerged sink, marble worktops, grey floors, a hinged door, white worktops, glass-front cabinets, white tiles and stone tiles.
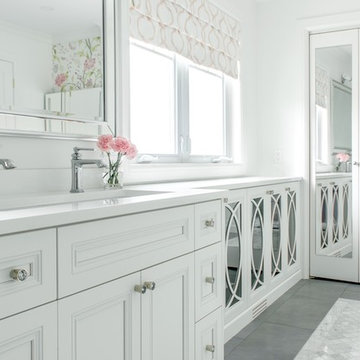
The clients wish list consisted of creating a bright, fresh & glamorous master bathroom oasis, that maximized on storage and provided a separate make-up / hair styling nook. The emphasis of the design was based on creating a custom vanity that reflected a glitz & glam flare, while addressing the unusual linear spatial layout. The colour palette incorporated a mixture of carrara marble, white, grey and hints of blush pink. The statement was made through the floral wallpaper backdrop and the custom geometric wall roman shades.
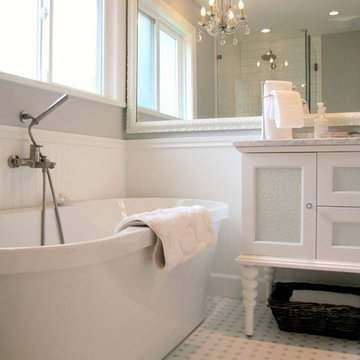
Photo of a medium sized classic ensuite bathroom in Milwaukee with glass-front cabinets, white cabinets, a freestanding bath, a corner shower, white tiles, metro tiles, white walls, ceramic flooring, a submerged sink and marble worktops.
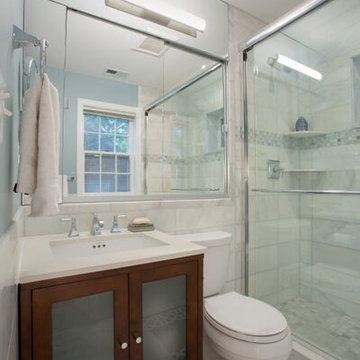
This master bathroom was completely gutted and rebuilt. The new full size shower features a heavy duty frameless glass enclosure. The custom medicine cabinet is recessed into the wall and includes sliding mirrors. The marble tile, in various sizes, is Hampton Carrara from the Tile Shop in Rockville. The shower features a marble suspended seat and built in shelves. It also includes a 12"x36" vinyl window with a Carrara marble sill.
Photographer: Greg Hadley
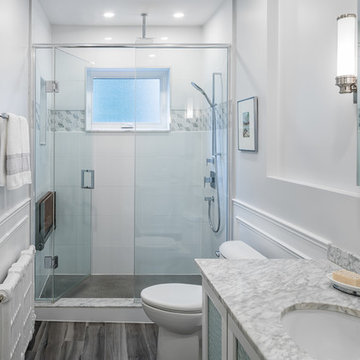
Design ideas for a medium sized traditional shower room bathroom in Ottawa with glass-front cabinets, white cabinets, an alcove shower, grey tiles, white tiles, marble tiles, white walls, a submerged sink, marble worktops, grey floors and a hinged door.
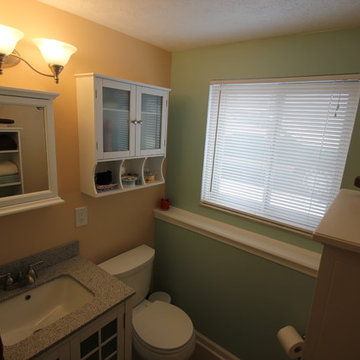
West Construction LLC
Photo of a medium sized traditional bathroom in Cleveland with glass-front cabinets, white cabinets, an alcove shower, brown tiles, green walls and a submerged sink.
Photo of a medium sized traditional bathroom in Cleveland with glass-front cabinets, white cabinets, an alcove shower, brown tiles, green walls and a submerged sink.
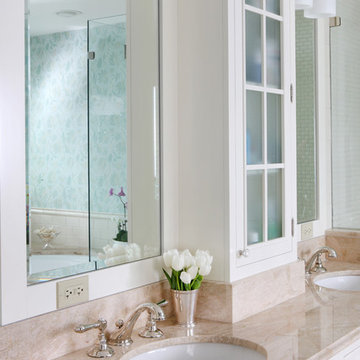
The overhead lighting for these dual vanity sinks provides enough lighting for each homeowner to prepare for each day, together. The centrally located vanity cabinet provides convenience to each side of the vanity as well.
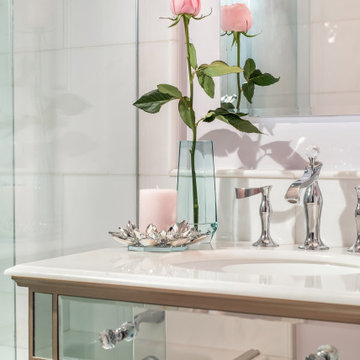
When a large family renovated a home nestled in the foothills of the Santa Cruz mountains, all bathrooms received dazzling upgrades, but none more so than this sweet and beautiful bathroom for their nine year-old daughter who is crazy for every Disney heroine or Princess.
We laid down a floor of sparkly white Thassos marble edged with a mother of pearl mosaic. Every space can use something shiny and the mirrored vanity, gleaming chrome fixtures, and glittering crystal light fixtures bring a sense of glamour. And light lavender walls are a gorgeous contrast to a Thassos and mother of pearl floral mosaic in the shower. This is one lucky little Princess!
Photos by: Bernardo Grijalva
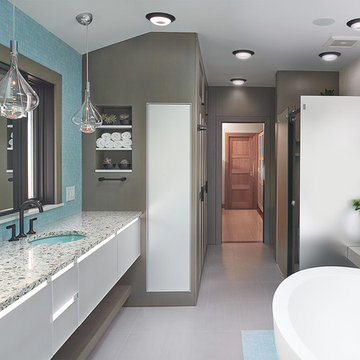
Pillar 3 Designed this bathroom for a high powered Lexington couple with a keen eye for design. They wanted a sanctuary where they could unwind. Now they can enjoy a glass of wine in the soaking tub and release the stresses of the day in their new steam shower. The steam shower features aromatherapy, and chroma (light) therapy. Radiant heat in the floor ensures that toes stay toasty, and new skylights bring in natural light.
Design by Pillar 3 Design Group.
General Contractor Kirby Geiger.
Project management by Pillar 3 and Kirby Geiger.
Photo by Brian Wilson
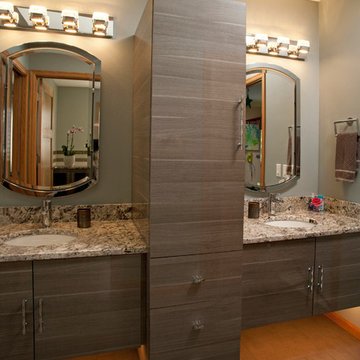
Custom Designed Floating Vanities with Tall Linen Cabinet.
Design ideas for a large contemporary family bathroom in Milwaukee with glass-front cabinets, grey cabinets, an alcove bath, an alcove shower, brown tiles, glass tiles, grey walls, porcelain flooring, a submerged sink and granite worktops.
Design ideas for a large contemporary family bathroom in Milwaukee with glass-front cabinets, grey cabinets, an alcove bath, an alcove shower, brown tiles, glass tiles, grey walls, porcelain flooring, a submerged sink and granite worktops.
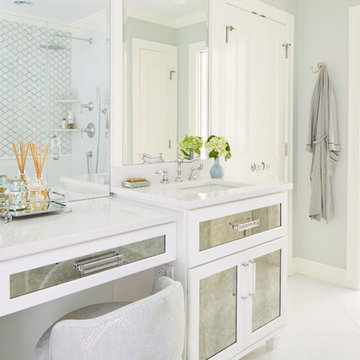
Design ideas for a medium sized beach style ensuite bathroom in Boston with an alcove shower, grey walls, porcelain flooring, a submerged sink, white floors, a hinged door, glass-front cabinets, white cabinets, engineered stone worktops and white worktops.
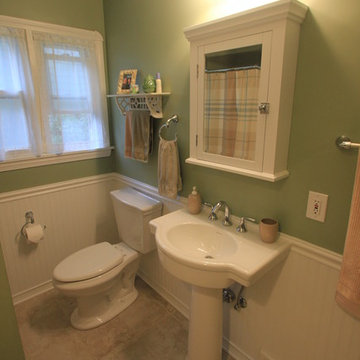
West Construction LLC
This is an example of a medium sized traditional bathroom in Cleveland with glass-front cabinets, white cabinets, an alcove shower, brown tiles, green walls and a submerged sink.
This is an example of a medium sized traditional bathroom in Cleveland with glass-front cabinets, white cabinets, an alcove shower, brown tiles, green walls and a submerged sink.
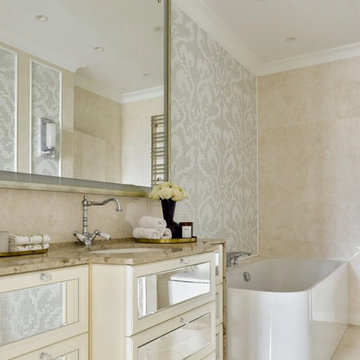
This is an example of a contemporary ensuite bathroom in Moscow with glass-front cabinets, beige cabinets, beige tiles, white tiles, grey tiles, a submerged sink, beige worktops, a single sink and a freestanding vanity unit.
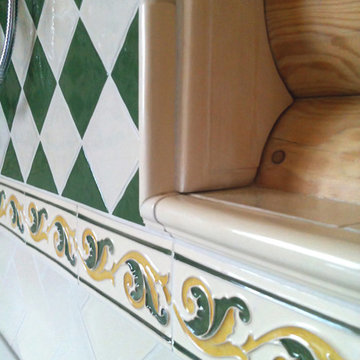
Ангелина Мостовая
Photo of a large country ensuite bathroom in Other with glass-front cabinets, white cabinets, a corner bath, a two-piece toilet, green tiles, ceramic tiles, beige walls, ceramic flooring, a submerged sink, marble worktops, beige floors, a shower curtain and white worktops.
Photo of a large country ensuite bathroom in Other with glass-front cabinets, white cabinets, a corner bath, a two-piece toilet, green tiles, ceramic tiles, beige walls, ceramic flooring, a submerged sink, marble worktops, beige floors, a shower curtain and white worktops.
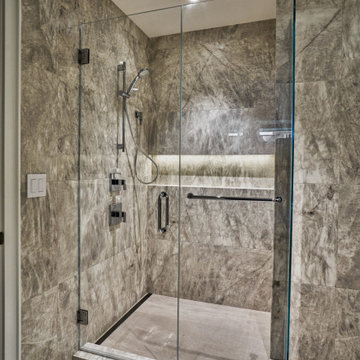
Basement Bathroom with illuminated shower niche, hand shower, linear drain, large format porcelain tile for walls and floor, starphire glass shower enclosure, towel bar and sleek aesthetic.
Bathroom with Glass-front Cabinets and a Submerged Sink Ideas and Designs
9

 Shelves and shelving units, like ladder shelves, will give you extra space without taking up too much floor space. Also look for wire, wicker or fabric baskets, large and small, to store items under or next to the sink, or even on the wall.
Shelves and shelving units, like ladder shelves, will give you extra space without taking up too much floor space. Also look for wire, wicker or fabric baskets, large and small, to store items under or next to the sink, or even on the wall.  The sink, the mirror, shower and/or bath are the places where you might want the clearest and strongest light. You can use these if you want it to be bright and clear. Otherwise, you might want to look at some soft, ambient lighting in the form of chandeliers, short pendants or wall lamps. You could use accent lighting around your bath in the form to create a tranquil, spa feel, as well.
The sink, the mirror, shower and/or bath are the places where you might want the clearest and strongest light. You can use these if you want it to be bright and clear. Otherwise, you might want to look at some soft, ambient lighting in the form of chandeliers, short pendants or wall lamps. You could use accent lighting around your bath in the form to create a tranquil, spa feel, as well. 