Bathroom with Glass-front Cabinets and a Wall-Mounted Sink Ideas and Designs
Refine by:
Budget
Sort by:Popular Today
41 - 60 of 452 photos
Item 1 of 3

Design ideas for a small modern ensuite bathroom in Other with glass-front cabinets, white cabinets, a hot tub, a shower/bath combination, a one-piece toilet, red tiles, mosaic tiles, white walls, light hardwood flooring, a wall-mounted sink, beige floors, a sliding door, a single sink, a built in vanity unit and a wood ceiling.
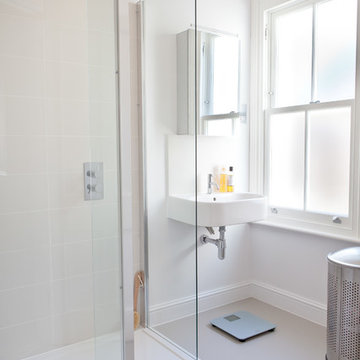
The bathroom space was very small so a walk in shower gives a feeling of luxury and space to bathing whilst the vinyl flooring, with no grout lines, helps open the space out and keeps the feeling calm and uncluttered.
Photography: Adam Chandler
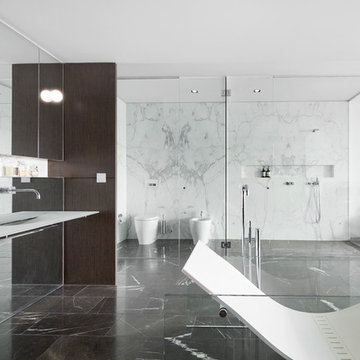
Peter Clarke
Photo of a large contemporary ensuite bathroom in Melbourne with glass-front cabinets, dark wood cabinets, a freestanding bath, a walk-in shower, a one-piece toilet, black and white tiles, marble tiles, white walls, marble flooring, a wall-mounted sink, glass worktops, black floors and a hinged door.
Photo of a large contemporary ensuite bathroom in Melbourne with glass-front cabinets, dark wood cabinets, a freestanding bath, a walk-in shower, a one-piece toilet, black and white tiles, marble tiles, white walls, marble flooring, a wall-mounted sink, glass worktops, black floors and a hinged door.
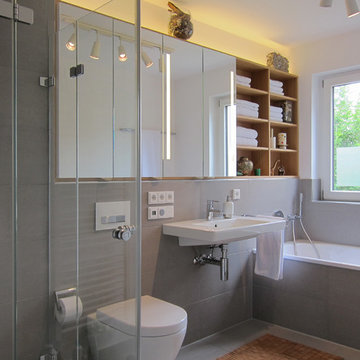
Im Bad der 4-köpfigen Familie sollte Platz für Handtücher und Schrankraum für die Toilettenartikel aller Familienmitglieder geschaffen werden. Erreicht wurde das mit einer Kombination aus Regal und Spiegelschrank, die über die gesamte Breite der Vorwand geht. Das Eichenholz des Regals macht das Bad wohnlicher und nimmt das Material des angrenzenden Bodens im Flur auf. Ein umlaufender Rahmen verbindet die beiden Teile miteinander. Für eine gleichmäßige Beleuchtung am Waschbecken sorgen mattierte Streifen in den Spiegeln mit dahinterliegender LED-Beleuchtung. Im gleichen Schrank sind außerdem Steckdosen für die elektrischen Zahnbürsten der Familie installiert. Eine weitere LED-Leuchte ist in die Deckplatte eingelassen und schafft atmosphärisches, indirektes Licht.
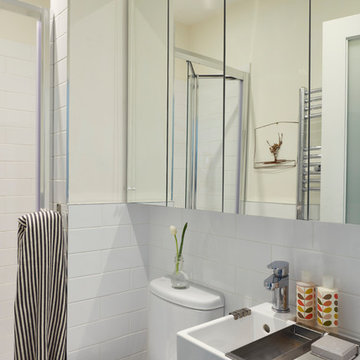
Philip Lauterbach
Design ideas for a small contemporary shower room bathroom in Dublin with glass-front cabinets, white cabinets, a walk-in shower, a one-piece toilet, white walls, vinyl flooring, a wall-mounted sink, white floors and a hinged door.
Design ideas for a small contemporary shower room bathroom in Dublin with glass-front cabinets, white cabinets, a walk-in shower, a one-piece toilet, white walls, vinyl flooring, a wall-mounted sink, white floors and a hinged door.
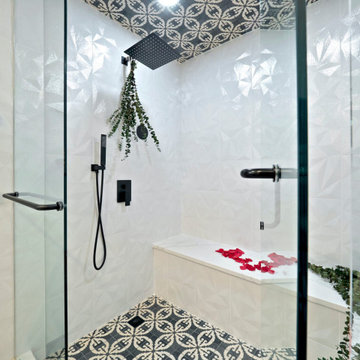
Steam Shower
Design ideas for a large eclectic bathroom in Other with glass-front cabinets, black cabinets, a two-piece toilet, black and white tiles, cement tiles, grey walls, concrete flooring, a wall-mounted sink, quartz worktops, black floors, a hinged door, white worktops, a shower bench, a single sink and a floating vanity unit.
Design ideas for a large eclectic bathroom in Other with glass-front cabinets, black cabinets, a two-piece toilet, black and white tiles, cement tiles, grey walls, concrete flooring, a wall-mounted sink, quartz worktops, black floors, a hinged door, white worktops, a shower bench, a single sink and a floating vanity unit.
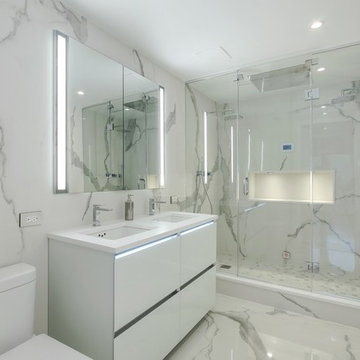
Stone Slab Tiles (8' x 4'), Duravit Toilet, Robern Medicine Cabinet / Vanity, Fantini Faucet, Fantini Shower Head / Rain Head, Fantini Accessories, Fantini Thermostatic Valve With Hand Held Shower, Arctic White Vanity Countertop, Arctic White Niche, Recessed Lights, Lutron Trim / GFCI's, Smart Shower Steam System.
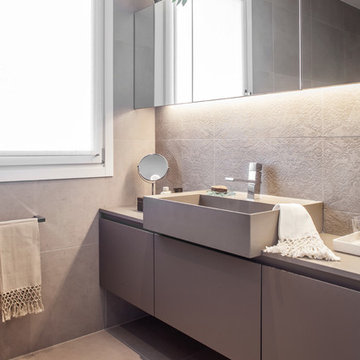
Il bagno padronale, annesso come dicevamo alla camera da letto, comprende un sistema di contenitori sospesi in nicchia, con lavabo in appoggio, più un sistema di pensili con anta a specchio, caratterizzati da un doppio profilo luminoso integrato, inferiore e superiore.
La luce con effetto wall-washed permette di valorizzare il rivestimento a parete, in gres porcellanato, con un disegno monocromo a bassorilievo, che simula un tessuto antico e conferisce una nota romantica e femminile alla stanza da bagno. I rivestimenti coordinati in gres porcellanato, a pavimento ed a parete, mantengono la paletta di colori che sposa un beige - cipria neutro. Il bagno si compone poi sul lato opposto di una vasca - con uso doccia - in nicchia, di ampie dimensioni.
Enrico Del Zotto fotografo.
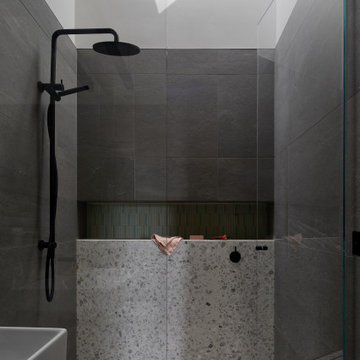
Planes of materials were used here to make this en suite composition. We have a skylight over the shower to make showering a transcendent experience, as it should be !
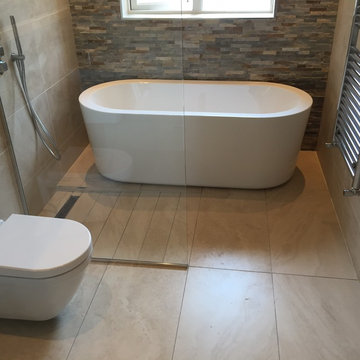
This family bathroom holds atmosphere and warmth created using different textures, ambient and feature lighting. Not only is it beautiful space but also quite functional. The shower hand hose was made long enough for our client to clean the bath area. A glass panel contains the wet-room area and also leaves the length of the room uninterrupted.Thomas Cleary
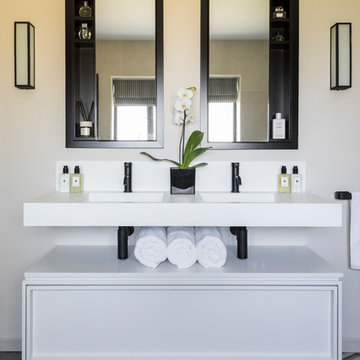
Chris Snook
Design ideas for a medium sized contemporary ensuite bathroom in Other with glass-front cabinets, white cabinets, a freestanding bath, a walk-in shower, ceramic tiles, ceramic flooring, a wall-mounted sink, engineered stone worktops, grey floors and an open shower.
Design ideas for a medium sized contemporary ensuite bathroom in Other with glass-front cabinets, white cabinets, a freestanding bath, a walk-in shower, ceramic tiles, ceramic flooring, a wall-mounted sink, engineered stone worktops, grey floors and an open shower.
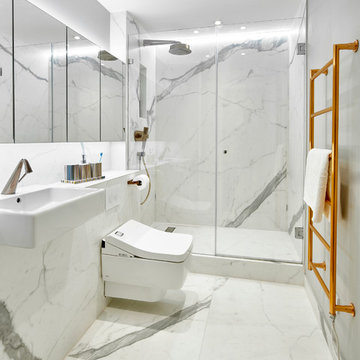
Nick Smith www.nsphotography.co.uk
This is an example of a medium sized contemporary ensuite bathroom in London with glass-front cabinets, white cabinets, a walk-in shower, a wall mounted toilet, black and white tiles, porcelain tiles, white walls, porcelain flooring, a wall-mounted sink and tiled worktops.
This is an example of a medium sized contemporary ensuite bathroom in London with glass-front cabinets, white cabinets, a walk-in shower, a wall mounted toilet, black and white tiles, porcelain tiles, white walls, porcelain flooring, a wall-mounted sink and tiled worktops.
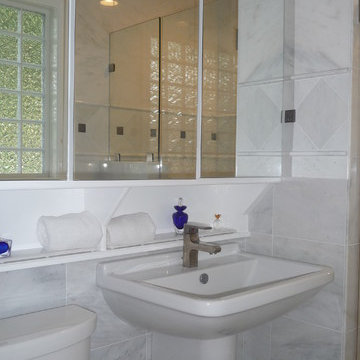
Designer: Michael McCrave
Photo: Michael McCrave
Photo of a small classic ensuite bathroom in Kansas City with glass-front cabinets, white cabinets, an alcove shower, a two-piece toilet, white tiles, marble tiles, white walls, marble flooring, a wall-mounted sink, white floors and a hinged door.
Photo of a small classic ensuite bathroom in Kansas City with glass-front cabinets, white cabinets, an alcove shower, a two-piece toilet, white tiles, marble tiles, white walls, marble flooring, a wall-mounted sink, white floors and a hinged door.
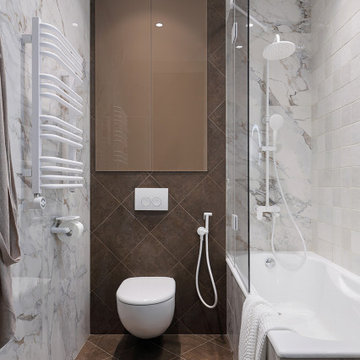
Design ideas for a small contemporary ensuite bathroom in Saint Petersburg with glass-front cabinets, brown cabinets, a submerged bath, a shower/bath combination, a wall mounted toilet, white tiles, porcelain tiles, white walls, porcelain flooring, a wall-mounted sink, brown floors, a shower curtain, a single sink and a floating vanity unit.
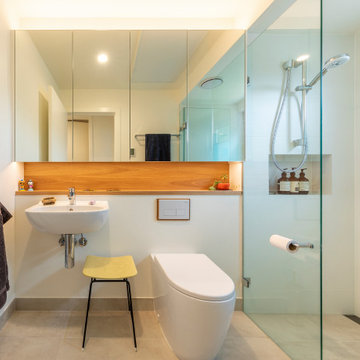
Inspiration for a small contemporary ensuite bathroom in Canberra - Queanbeyan with glass-front cabinets, a wall mounted toilet, white tiles, ceramic tiles, white walls, ceramic flooring, a wall-mounted sink, beige floors, an open shower, a single sink and a floating vanity unit.
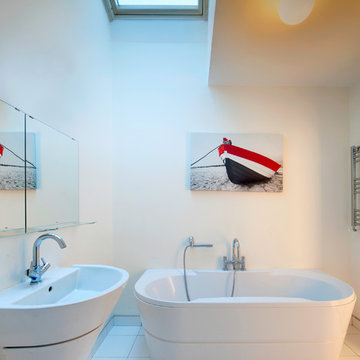
Bathroom at first floor with rooflight for ventilation & light.
Paul Tierney Photgraphy
This is an example of a medium sized modern family bathroom in Dublin with glass-front cabinets, white cabinets, a freestanding bath, a shower/bath combination, white walls, porcelain flooring, a wall-mounted sink and white floors.
This is an example of a medium sized modern family bathroom in Dublin with glass-front cabinets, white cabinets, a freestanding bath, a shower/bath combination, white walls, porcelain flooring, a wall-mounted sink and white floors.
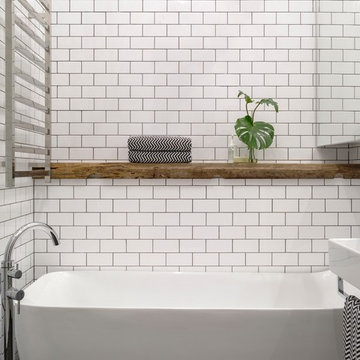
First floor addition, extension and internal renovation to Surry Hills terrace. Modern bathroom with subway tiles, black grout and black mosaic floor tiles.
Architect: Brcar Moroney
Photographer: Justin Alexander
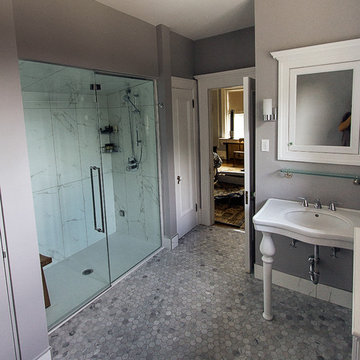
PRC
Inspiration for a large traditional ensuite bathroom in Other with a wall-mounted sink, a built-in shower, a two-piece toilet, grey tiles, stone tiles, grey walls, marble flooring, glass-front cabinets, white cabinets, solid surface worktops, grey floors, a hinged door and white worktops.
Inspiration for a large traditional ensuite bathroom in Other with a wall-mounted sink, a built-in shower, a two-piece toilet, grey tiles, stone tiles, grey walls, marble flooring, glass-front cabinets, white cabinets, solid surface worktops, grey floors, a hinged door and white worktops.
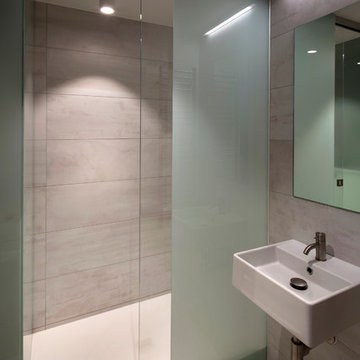
Small guest bathroom and bespoke Corian shower
Photo by Morley von Sternberg
Photo of a small contemporary shower room bathroom in London with glass-front cabinets, white cabinets, a built-in shower, white tiles, ceramic tiles, white walls, ceramic flooring, a wall-mounted sink and solid surface worktops.
Photo of a small contemporary shower room bathroom in London with glass-front cabinets, white cabinets, a built-in shower, white tiles, ceramic tiles, white walls, ceramic flooring, a wall-mounted sink and solid surface worktops.
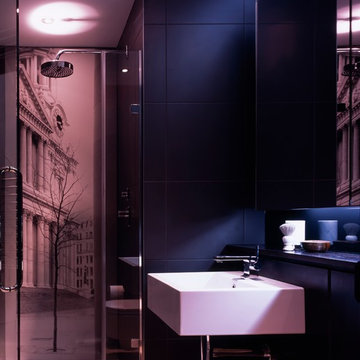
Medium sized modern shower room bathroom in London with glass-front cabinets, dark wood cabinets, an alcove shower, a wall mounted toilet, black tiles, porcelain tiles, black walls, porcelain flooring, a wall-mounted sink and marble worktops.
Bathroom with Glass-front Cabinets and a Wall-Mounted Sink Ideas and Designs
3

 Shelves and shelving units, like ladder shelves, will give you extra space without taking up too much floor space. Also look for wire, wicker or fabric baskets, large and small, to store items under or next to the sink, or even on the wall.
Shelves and shelving units, like ladder shelves, will give you extra space without taking up too much floor space. Also look for wire, wicker or fabric baskets, large and small, to store items under or next to the sink, or even on the wall.  The sink, the mirror, shower and/or bath are the places where you might want the clearest and strongest light. You can use these if you want it to be bright and clear. Otherwise, you might want to look at some soft, ambient lighting in the form of chandeliers, short pendants or wall lamps. You could use accent lighting around your bath in the form to create a tranquil, spa feel, as well.
The sink, the mirror, shower and/or bath are the places where you might want the clearest and strongest light. You can use these if you want it to be bright and clear. Otherwise, you might want to look at some soft, ambient lighting in the form of chandeliers, short pendants or wall lamps. You could use accent lighting around your bath in the form to create a tranquil, spa feel, as well. 