Bathroom with Glass-front Cabinets and a Wall-Mounted Sink Ideas and Designs
Refine by:
Budget
Sort by:Popular Today
81 - 100 of 452 photos
Item 1 of 3
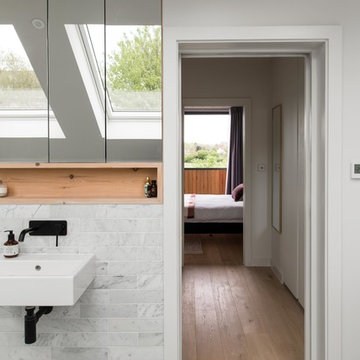
Design ideas for a modern wet room bathroom in London with glass-front cabinets, white cabinets, a built-in bath, a wall mounted toilet, grey tiles, grey walls, marble flooring, a wall-mounted sink, marble worktops, grey floors and an open shower.
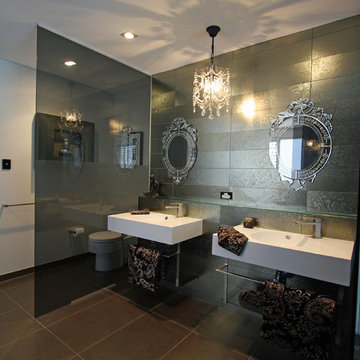
Open plan bathroom with a single grey glass blade dividing the shower & toilet from the main wash basin & island bathtub. Metallic floor & wall tiles enhancing the reflective personality of the bling mirrors & light fixtures.
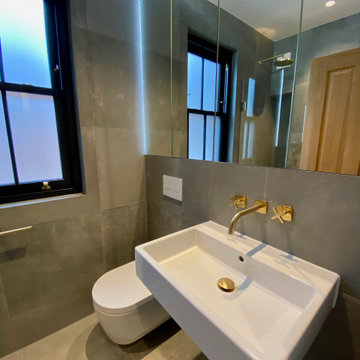
Family bathroom
Inspiration for a medium sized contemporary family bathroom in London with glass-front cabinets, a built-in bath, a shower/bath combination, a wall mounted toilet, grey tiles, stone tiles, grey walls, limestone flooring, a wall-mounted sink, grey floors, a hinged door, a single sink and a floating vanity unit.
Inspiration for a medium sized contemporary family bathroom in London with glass-front cabinets, a built-in bath, a shower/bath combination, a wall mounted toilet, grey tiles, stone tiles, grey walls, limestone flooring, a wall-mounted sink, grey floors, a hinged door, a single sink and a floating vanity unit.
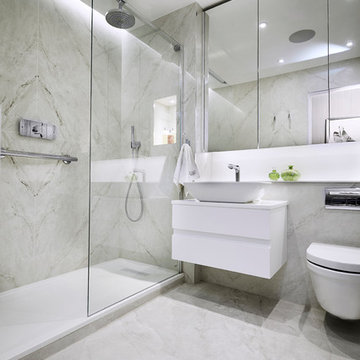
The uber contemporary bathroom we designed for Project [ Upper John ] .
Photo: Russell Sadur
This is an example of a medium sized modern ensuite bathroom in London with glass-front cabinets, a walk-in shower, a wall mounted toilet, grey tiles, marble tiles, marble flooring, a wall-mounted sink, quartz worktops and a hinged door.
This is an example of a medium sized modern ensuite bathroom in London with glass-front cabinets, a walk-in shower, a wall mounted toilet, grey tiles, marble tiles, marble flooring, a wall-mounted sink, quartz worktops and a hinged door.
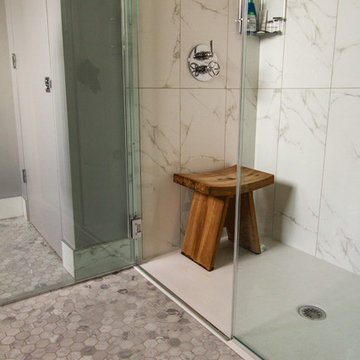
PRC
Large traditional ensuite bathroom in Other with glass-front cabinets, white cabinets, a built-in shower, a two-piece toilet, grey tiles, stone tiles, grey walls, marble flooring, a wall-mounted sink, solid surface worktops, grey floors, a hinged door and white worktops.
Large traditional ensuite bathroom in Other with glass-front cabinets, white cabinets, a built-in shower, a two-piece toilet, grey tiles, stone tiles, grey walls, marble flooring, a wall-mounted sink, solid surface worktops, grey floors, a hinged door and white worktops.
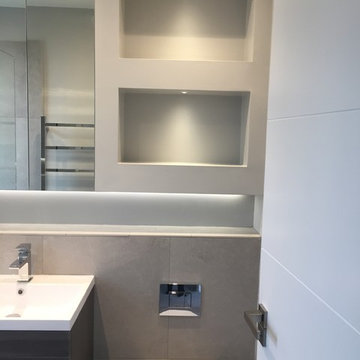
This is a modern wet room bathroom using a neutral colour scheme. The niche with lighting follows through from one end of the bathroom to the other, creating a clean open space. A mirrored storage cabinet built in line with the open shelving to add a minimalistic look to the bathroom
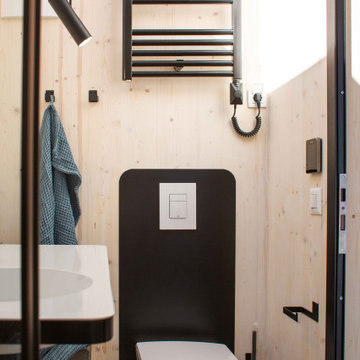
Design ideas for a small modern shower room bathroom in Berlin with glass-front cabinets, black cabinets, a built-in shower, a wall mounted toilet, grey tiles, ceramic tiles, beige walls, ceramic flooring, a wall-mounted sink, grey floors, a sliding door, white worktops, a single sink, a floating vanity unit, a wood ceiling and wood walls.
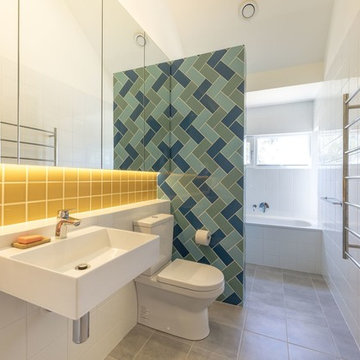
Ben Wrigley
This is an example of a medium sized contemporary ensuite bathroom in Canberra - Queanbeyan with glass-front cabinets, a built-in bath, a walk-in shower, a one-piece toilet, yellow tiles, ceramic tiles, white walls, ceramic flooring, a wall-mounted sink, grey floors and an open shower.
This is an example of a medium sized contemporary ensuite bathroom in Canberra - Queanbeyan with glass-front cabinets, a built-in bath, a walk-in shower, a one-piece toilet, yellow tiles, ceramic tiles, white walls, ceramic flooring, a wall-mounted sink, grey floors and an open shower.
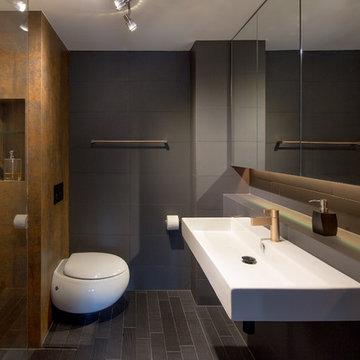
Design ideas for a medium sized modern ensuite bathroom in Sydney with glass-front cabinets, a walk-in shower, a wall mounted toilet, grey tiles, porcelain tiles, grey walls, ceramic flooring, a wall-mounted sink, an open shower and grey worktops.
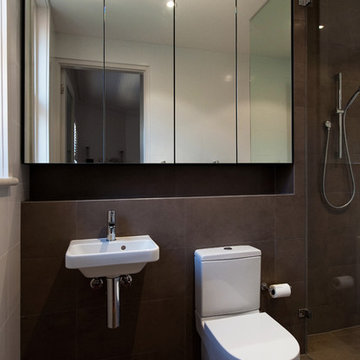
James Grose
Photo of a small contemporary ensuite bathroom in Adelaide with a wall-mounted sink, glass-front cabinets, a walk-in shower, a one-piece toilet, brown tiles, porcelain tiles, white walls and porcelain flooring.
Photo of a small contemporary ensuite bathroom in Adelaide with a wall-mounted sink, glass-front cabinets, a walk-in shower, a one-piece toilet, brown tiles, porcelain tiles, white walls and porcelain flooring.
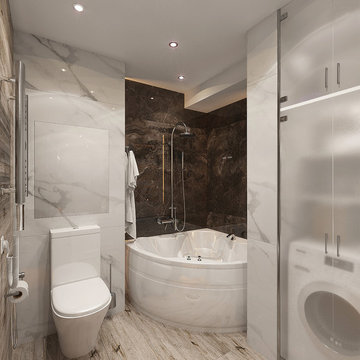
Photo of a medium sized industrial ensuite bathroom in Moscow with glass-front cabinets, white cabinets, a corner bath, a shower/bath combination, porcelain flooring, a wall-mounted sink, marble worktops, an open shower, a two-piece toilet, multi-coloured tiles, marble tiles, multi-coloured walls, grey floors and white worktops.
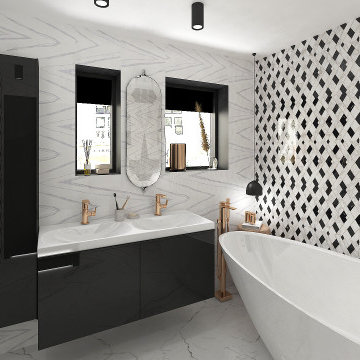
Ultra modern luxury bathroom design
This is an example of a large modern grey and white bathroom in London with glass-front cabinets, black cabinets, a freestanding bath, a wall mounted toilet, black and white tiles, ceramic tiles, white walls, ceramic flooring, a wall-mounted sink, solid surface worktops, white floors, a hinged door, white worktops, double sinks, a built in vanity unit and a drop ceiling.
This is an example of a large modern grey and white bathroom in London with glass-front cabinets, black cabinets, a freestanding bath, a wall mounted toilet, black and white tiles, ceramic tiles, white walls, ceramic flooring, a wall-mounted sink, solid surface worktops, white floors, a hinged door, white worktops, double sinks, a built in vanity unit and a drop ceiling.
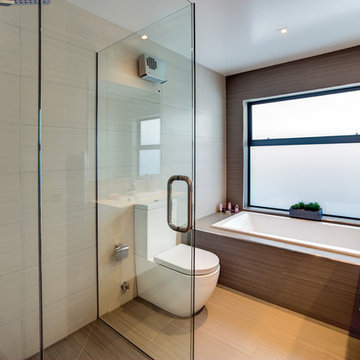
Medium sized scandinavian family bathroom in Christchurch with glass-front cabinets, white cabinets, a built-in bath, a corner shower, a one-piece toilet, white tiles, ceramic tiles, grey walls, ceramic flooring, a wall-mounted sink, marble worktops, beige floors and a hinged door.
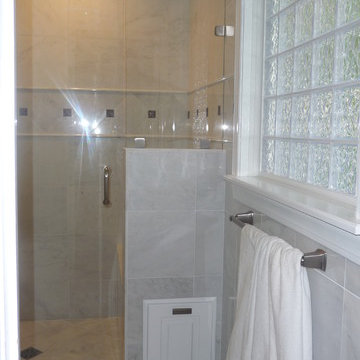
Designer: Michael McCrave
Photo: Michael McCrave
Small traditional ensuite bathroom in Kansas City with glass-front cabinets, white cabinets, an alcove shower, a two-piece toilet, white tiles, marble tiles, white walls, marble flooring, a wall-mounted sink, white floors and a hinged door.
Small traditional ensuite bathroom in Kansas City with glass-front cabinets, white cabinets, an alcove shower, a two-piece toilet, white tiles, marble tiles, white walls, marble flooring, a wall-mounted sink, white floors and a hinged door.
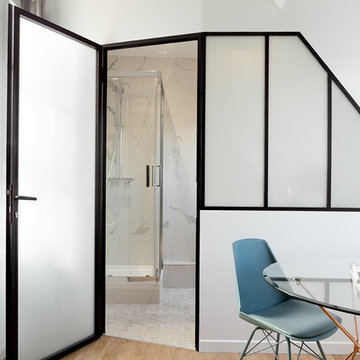
Maude Artarit
Photo of a small world-inspired ensuite bathroom in Paris with glass-front cabinets, beige cabinets, black and white tiles, a wall-mounted sink, wooden worktops and a hinged door.
Photo of a small world-inspired ensuite bathroom in Paris with glass-front cabinets, beige cabinets, black and white tiles, a wall-mounted sink, wooden worktops and a hinged door.
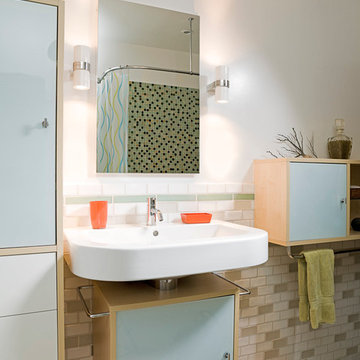
Bathroom was completely remodeled and updated. Glass subway tile wainscot, glass mosaic tile in the tub/shower surround. Cabinetry elements include a freestanding linen cabinet and wall mounted sink cabinet and horizontal side cabinet with towel bar. Vanity sconces with up and down light, porcelain shades.
Photo by Misha Gravenor
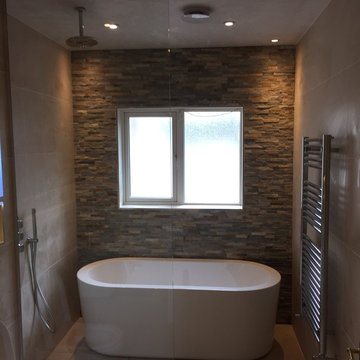
This family bathroom holds atmosphere and warmth created using different textures, ambient and feature lighting. Not only is it beautiful space but also quite functional. The shower hand hose was made long enough for our client to clean the bath area. A glass panel contains the wet-room area and also leaves the length of the room uninterrupted.Thomas Cleary
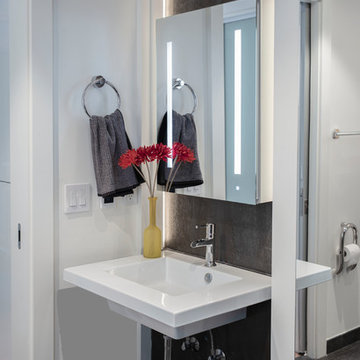
Condo remodel in a 2 unit Victorian building in Noe Valley District, San Francisco, CA. The unit was fully sound proofed to mitigate noise penetration from unit above. The forced air was replaced with hydronic floor under new hardwood sprung floors (electrical floor and bench heating in Master Bath). The Master Bath and kitchen was remodeled. The lighting and electrical upgraded. All doors replaced with glass paneled doors. All casings/trims replaced with recessed casings/trims. We also added a long custom storage unit with acrylic LED lit operable lids. The 2 Bedroom were each outfitted with one mirrored barre wall.
Photos: MP DESIGN
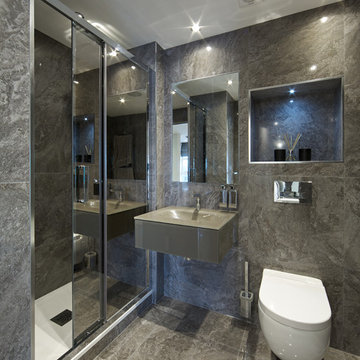
Peter Mukherjee
Photo of a medium sized contemporary ensuite bathroom in Essex with glass-front cabinets, grey cabinets, an alcove shower, a wall mounted toilet, grey tiles, stone tiles, grey walls, ceramic flooring, a wall-mounted sink and glass worktops.
Photo of a medium sized contemporary ensuite bathroom in Essex with glass-front cabinets, grey cabinets, an alcove shower, a wall mounted toilet, grey tiles, stone tiles, grey walls, ceramic flooring, a wall-mounted sink and glass worktops.
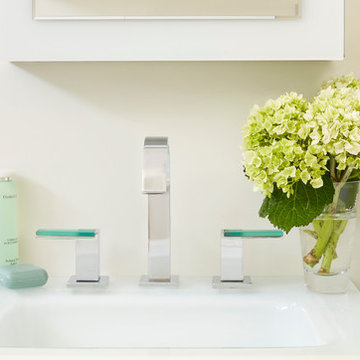
Jared Kuzia
Design ideas for a small contemporary ensuite bathroom in Boston with a built-in shower, a two-piece toilet, glass tiles, white walls, porcelain flooring, a wall-mounted sink, glass worktops, glass-front cabinets, white cabinets, green tiles, white floors and a hinged door.
Design ideas for a small contemporary ensuite bathroom in Boston with a built-in shower, a two-piece toilet, glass tiles, white walls, porcelain flooring, a wall-mounted sink, glass worktops, glass-front cabinets, white cabinets, green tiles, white floors and a hinged door.
Bathroom with Glass-front Cabinets and a Wall-Mounted Sink Ideas and Designs
5

 Shelves and shelving units, like ladder shelves, will give you extra space without taking up too much floor space. Also look for wire, wicker or fabric baskets, large and small, to store items under or next to the sink, or even on the wall.
Shelves and shelving units, like ladder shelves, will give you extra space without taking up too much floor space. Also look for wire, wicker or fabric baskets, large and small, to store items under or next to the sink, or even on the wall.  The sink, the mirror, shower and/or bath are the places where you might want the clearest and strongest light. You can use these if you want it to be bright and clear. Otherwise, you might want to look at some soft, ambient lighting in the form of chandeliers, short pendants or wall lamps. You could use accent lighting around your bath in the form to create a tranquil, spa feel, as well.
The sink, the mirror, shower and/or bath are the places where you might want the clearest and strongest light. You can use these if you want it to be bright and clear. Otherwise, you might want to look at some soft, ambient lighting in the form of chandeliers, short pendants or wall lamps. You could use accent lighting around your bath in the form to create a tranquil, spa feel, as well. 