Bathroom with Glass-front Cabinets and Wooden Worktops Ideas and Designs
Refine by:
Budget
Sort by:Popular Today
1 - 20 of 271 photos
Item 1 of 3

The guest bathroom features an open shower with a concrete tile floor. The walls are finished with smooth matte concrete. The vanity is a recycled cabinet that we had customized to fit the vessel sink. The matte black fixtures are wall mounted.
© Joe Fletcher Photography
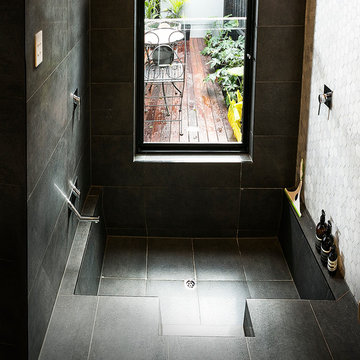
The Japanese style plunge bath features a double shower above for dual purpose.
Westgarth Homes 0433 145 611
https://www.instagram.com/steel.reveals/
Spectral Modes Photography
http://www.spectralmodes.com/

This is an example of a medium sized world-inspired bathroom in Sussex with glass-front cabinets, green cabinets, a wall mounted toilet, limestone tiles, slate flooring, a built-in sink, wooden worktops, black floors, brown worktops, a feature wall, a single sink, a built in vanity unit, wallpapered walls and green tiles.
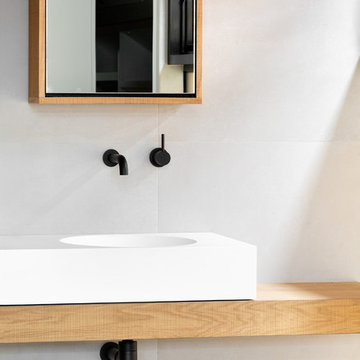
Photographed by Tom Roe
Design ideas for a small contemporary shower room bathroom in Melbourne with glass-front cabinets, a freestanding bath, a walk-in shower, white walls, a wall-mounted sink, wooden worktops, an open shower and brown worktops.
Design ideas for a small contemporary shower room bathroom in Melbourne with glass-front cabinets, a freestanding bath, a walk-in shower, white walls, a wall-mounted sink, wooden worktops, an open shower and brown worktops.

In this expansive marble-clad bathroom, elegance meets modern sophistication. The space is adorned with luxurious marble finishes, creating a sense of opulence. A glass door adds a touch of contemporary flair, allowing natural light to cascade over the polished surfaces. The inclusion of two sinks enhances functionality, embodying a perfect blend of style and practicality in this lavishly appointed bathroom.

Committente: Arch. Alfredo Merolli RE/MAX Professional Firenze. Ripresa fotografica: impiego obiettivo 28mm su pieno formato; macchina su treppiedi con allineamento ortogonale dell'inquadratura; impiego luce naturale esistente con l'ausilio di luci flash e luci continue 5500°K. Post-produzione: aggiustamenti base immagine; fusione manuale di livelli con differente esposizione per produrre un'immagine ad alto intervallo dinamico ma realistica; rimozione elementi di disturbo. Obiettivo commerciale: realizzazione fotografie di complemento ad annunci su siti web agenzia immobiliare; pubblicità su social network; pubblicità a stampa (principalmente volantini e pieghevoli).
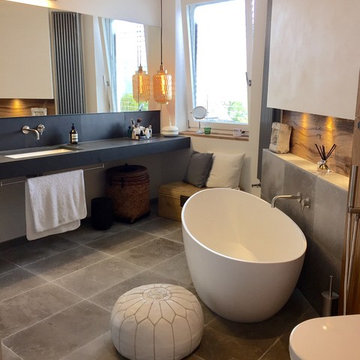
Dove Grey Tumbled Limestone
This is an example of a large contemporary family bathroom in Other with glass-front cabinets, black cabinets, a freestanding bath, a walk-in shower, a wall mounted toilet, grey tiles, limestone tiles, white walls, limestone flooring, wooden worktops, grey floors and an open shower.
This is an example of a large contemporary family bathroom in Other with glass-front cabinets, black cabinets, a freestanding bath, a walk-in shower, a wall mounted toilet, grey tiles, limestone tiles, white walls, limestone flooring, wooden worktops, grey floors and an open shower.
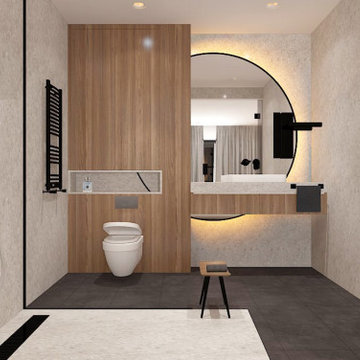
this is the main bathroom of the apartment
Design ideas for a small modern ensuite bathroom in Other with glass-front cabinets, beige cabinets, a built-in bath, a corner shower, a one-piece toilet, brown tiles, marble tiles, brown walls, concrete flooring, a built-in sink, wooden worktops, brown floors, a sliding door, brown worktops, an enclosed toilet, a single sink, a freestanding vanity unit, all types of ceiling and all types of wall treatment.
Design ideas for a small modern ensuite bathroom in Other with glass-front cabinets, beige cabinets, a built-in bath, a corner shower, a one-piece toilet, brown tiles, marble tiles, brown walls, concrete flooring, a built-in sink, wooden worktops, brown floors, a sliding door, brown worktops, an enclosed toilet, a single sink, a freestanding vanity unit, all types of ceiling and all types of wall treatment.
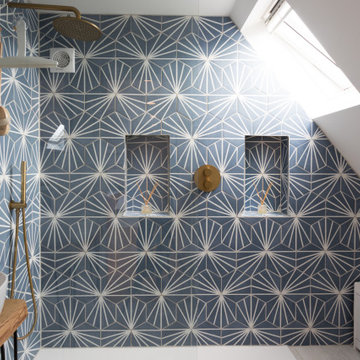
Photo of a small contemporary ensuite bathroom in Other with glass-front cabinets, a walk-in shower, a wall mounted toilet, blue tiles, porcelain tiles, white walls, ceramic flooring, a pedestal sink, wooden worktops, beige floors, an open shower, brown worktops, a built in vanity unit and a vaulted ceiling.
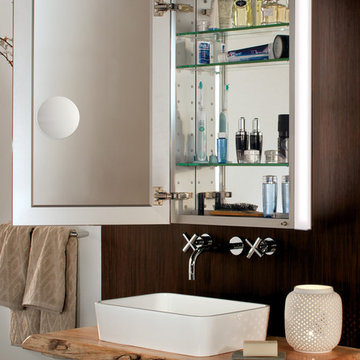
Frameless Mirrored Medicine Cabinet with Vertical LED Task Lights - Door Open
GlassCrafters’ Vertical LED Task Lights illuminate your daily grooming activities with energy efficient, optimal warm white light and integrate seamlessly into any décor. Providing a minimal, low profile design aesthetic, the 2 - 1/2" wide Vertical LED Task Lights are easy to install and complement GlassCrafters’ 24", 30" and 36" high, frameless flat or beveled mirrored cabinets.
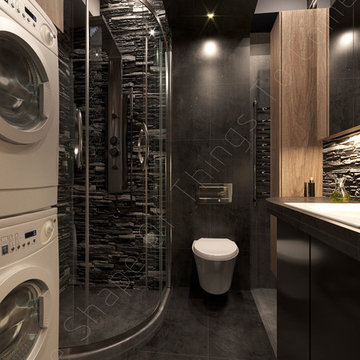
We used dark grey and light grey tiles combined with stone. A line of dark grey travels through the ceiling to make it look bigger.
This is an example of a medium sized modern ensuite bathroom in Other with glass-front cabinets, grey cabinets, grey tiles, stone tiles and wooden worktops.
This is an example of a medium sized modern ensuite bathroom in Other with glass-front cabinets, grey cabinets, grey tiles, stone tiles and wooden worktops.
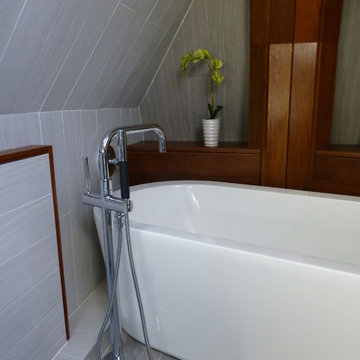
Client's choice to eliminate the glass enclosure was mitigated by lineal trench drain and floor heating.
Small contemporary bathroom in Vancouver with a console sink, glass-front cabinets, white cabinets, wooden worktops, a freestanding bath, a walk-in shower, a wall mounted toilet, grey tiles, porcelain tiles, grey walls and porcelain flooring.
Small contemporary bathroom in Vancouver with a console sink, glass-front cabinets, white cabinets, wooden worktops, a freestanding bath, a walk-in shower, a wall mounted toilet, grey tiles, porcelain tiles, grey walls and porcelain flooring.

Design ideas for a medium sized world-inspired bathroom in Sussex with glass-front cabinets, green cabinets, a wall mounted toilet, green tiles, limestone tiles, slate flooring, a wall-mounted sink, wooden worktops, black floors, brown worktops, a feature wall, a single sink, a built in vanity unit and wallpapered walls.
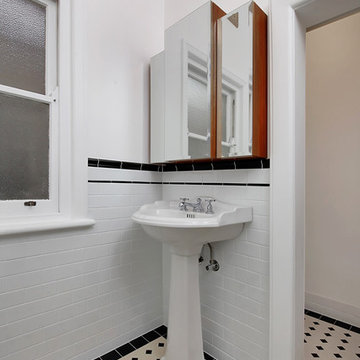
A few years ago we completed the kitchen renovation on this wonderfully maintained Arts and Crafts home, dating back to the 1930’s. Naturally, we were very pleased to be entrusted with the client’s vision for the renovation of the main bathroom, which was to remain true to its origins, yet encompassing modern touches of today.
This was achieved with patterned floor tiles and a pedestal basin. The client selected beautiful tapware from Perrin and Rowe to complement the period. The frameless shower screen, freestanding bath plus the ceramic white wall tile provides an open, bright “feel” we are all looking for in our bathrooms today. Our client also had a passion for Art Deco and personally designed a Shaving Cabinet which Impala created from blackwood veneer. This is a great representation of how Impala working with its clients makes a house a home.
Photos: Archetype Photography
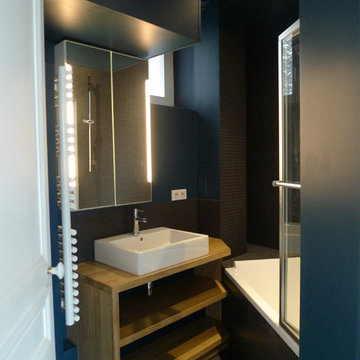
Afin de gagner un peu de place pour l'espace cuisine, nous avons diminué l'espace dévolu à la salle-de-bain, qui passait ainsi à environs 4.50 m², dans une surface plus ou moins triangulaire, sans renoncer à une baignoire, ni aux WC (qui sont derrières la porte). L'espace est optimisé au maximum.
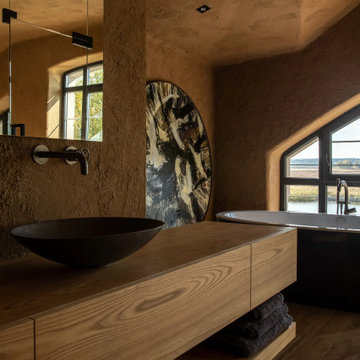
This is an example of a medium sized rustic ensuite bathroom in Los Angeles with glass-front cabinets, light wood cabinets, a japanese bath, beige tiles, beige walls, light hardwood flooring, an integrated sink, wooden worktops, beige floors, beige worktops, double sinks and a built in vanity unit.
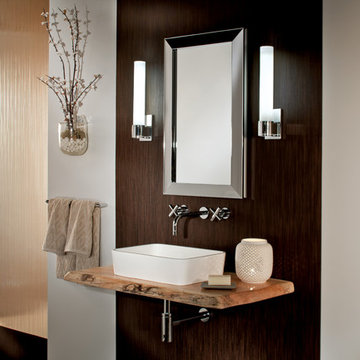
The exquisite craftsmanship and customized design of this framed cabinet series allow for personal style to shine through. Suitable for Contemporary or Transitional spaces, the Soho framed cabinet series adds depth and dimension to your bathroom or personal space. Polished Chrome and Polished Nickel plated frames highlight the true beauty of this series. Other popular finishes such as Brushed Nickel, Brushed Bronze and Oil Rubbed Bronze complete the finish options to complement your bath. This frame is available with standard flat mirror or 3/4" beveled mirror upgrade.
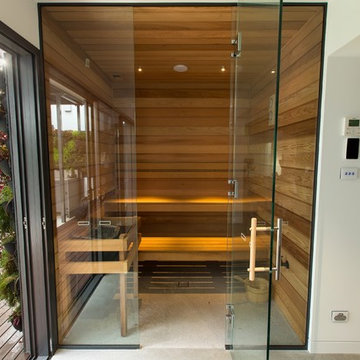
Design ideas for a medium sized contemporary sauna bathroom in Newcastle - Maitland with glass-front cabinets, light wood cabinets, brown walls, dark hardwood flooring, wooden worktops and grey floors.
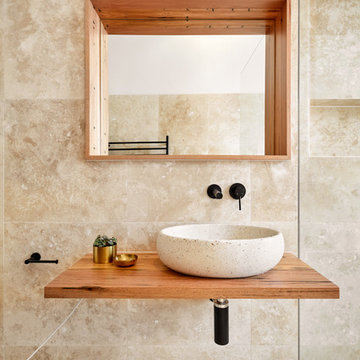
Photography by Tom Roe
Inspiration for a small contemporary shower room bathroom in Melbourne with glass-front cabinets, brown cabinets, a freestanding bath, a walk-in shower, beige tiles, a vessel sink, wooden worktops, an open shower and brown worktops.
Inspiration for a small contemporary shower room bathroom in Melbourne with glass-front cabinets, brown cabinets, a freestanding bath, a walk-in shower, beige tiles, a vessel sink, wooden worktops, an open shower and brown worktops.
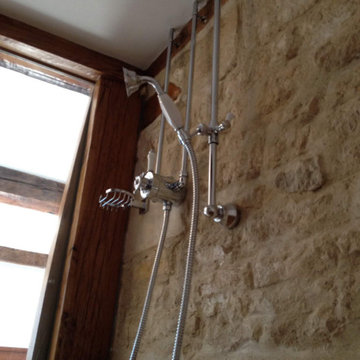
Photo of a small classic shower room bathroom in Cambridgeshire with glass-front cabinets, medium wood cabinets, a built-in shower, a one-piece toilet, stone tiles, green walls, dark hardwood flooring, a pedestal sink, wooden worktops, a hinged door, brown worktops, a shower bench, a built in vanity unit, exposed beams and panelled walls.
Bathroom with Glass-front Cabinets and Wooden Worktops Ideas and Designs
1

 Shelves and shelving units, like ladder shelves, will give you extra space without taking up too much floor space. Also look for wire, wicker or fabric baskets, large and small, to store items under or next to the sink, or even on the wall.
Shelves and shelving units, like ladder shelves, will give you extra space without taking up too much floor space. Also look for wire, wicker or fabric baskets, large and small, to store items under or next to the sink, or even on the wall.  The sink, the mirror, shower and/or bath are the places where you might want the clearest and strongest light. You can use these if you want it to be bright and clear. Otherwise, you might want to look at some soft, ambient lighting in the form of chandeliers, short pendants or wall lamps. You could use accent lighting around your bath in the form to create a tranquil, spa feel, as well.
The sink, the mirror, shower and/or bath are the places where you might want the clearest and strongest light. You can use these if you want it to be bright and clear. Otherwise, you might want to look at some soft, ambient lighting in the form of chandeliers, short pendants or wall lamps. You could use accent lighting around your bath in the form to create a tranquil, spa feel, as well. 