Bathroom with Glass-front Cabinets and Wooden Worktops Ideas and Designs
Refine by:
Budget
Sort by:Popular Today
21 - 40 of 271 photos
Item 1 of 3
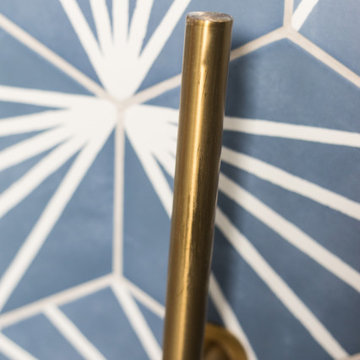
This is an example of a small contemporary ensuite bathroom in Other with glass-front cabinets, a walk-in shower, a wall mounted toilet, blue tiles, porcelain tiles, white walls, ceramic flooring, a pedestal sink, wooden worktops, beige floors, an open shower, brown worktops, a built in vanity unit and a vaulted ceiling.
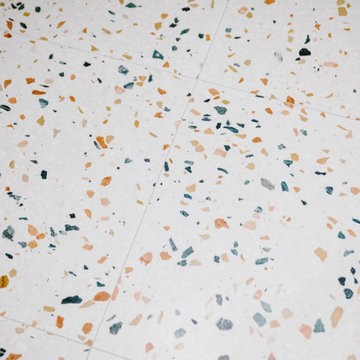
Salle de bain de la suite parentale
Photo of a large contemporary ensuite bathroom in Lyon with glass-front cabinets, white cabinets, a built-in shower, a wall mounted toilet, beige walls, terrazzo flooring, wooden worktops, multi-coloured floors, a sliding door, an enclosed toilet, double sinks and a built in vanity unit.
Photo of a large contemporary ensuite bathroom in Lyon with glass-front cabinets, white cabinets, a built-in shower, a wall mounted toilet, beige walls, terrazzo flooring, wooden worktops, multi-coloured floors, a sliding door, an enclosed toilet, double sinks and a built in vanity unit.
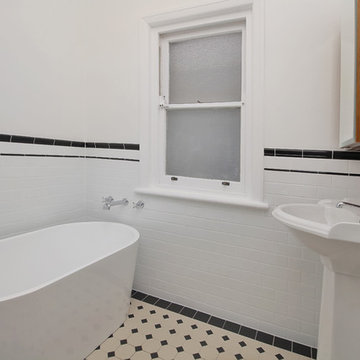
A few years ago we completed the kitchen renovation on this wonderfully maintained Arts and Crafts home, dating back to the 1930’s. Naturally, we were very pleased to be entrusted with the client’s vision for the renovation of the main bathroom, which was to remain true to its origins, yet encompassing modern touches of today.
This was achieved with patterned floor tiles and a pedestal basin. The client selected beautiful tapware from Perrin and Rowe to complement the period. The frameless shower screen, freestanding bath plus the ceramic white wall tile provides an open, bright “feel” we are all looking for in our bathrooms today. Our client also had a passion for Art Deco and personally designed a Shaving Cabinet which Impala created from blackwood veneer. This is a great representation of how Impala working with its clients makes a house a home.
Photos: Archetype Photography
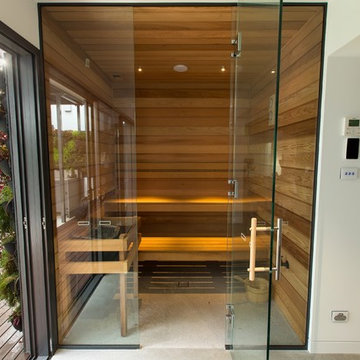
Design ideas for a medium sized contemporary sauna bathroom in Newcastle - Maitland with glass-front cabinets, light wood cabinets, brown walls, dark hardwood flooring, wooden worktops and grey floors.
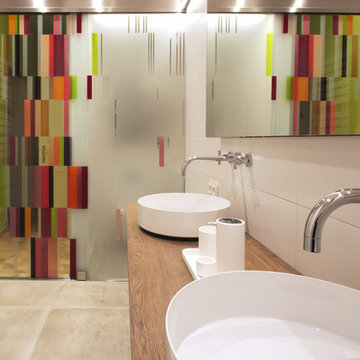
In diesem Umbau-Projekt in einem Gründerjahrehaus sollte das Highlight die raumtrennende Schiebetür mit Glasornamenten der Künstlerin Celia Mendoza sein.
Der Rest des Bades sollte hochwertig, aber zurückgenommen sein, um der Tür, die es ähnlich schon im Flurbereich gibt, nicht „die Schau zu stehlen“.
Oberhalb des Waschtisches nutzt der eingebaute Spiegelschrank mit Schiebetür nicht nur den Raum als Stauraum, sondern verdeckt gleichzeitig den Strang mit den Wasseruhren.
Eine temporär nutzbare Holzablage in der Dusche dient als Auflage für die Baby-Badewanne der Enkel der Bauherren.
Schiebetür: Glasornamente der Künstlerin Celia Mendoza
Armaturen: Dornbracht Tara
Aufsatzbecken: ALAPE
WC: Duravit Me byStarck
Ablaufrinne: Dallmer CeraWall
Heizkörper: HSK
Duschvorhang: LUIZ
Waschtischplatten, Deckel Fensterbank und Ablage für Baybadewanne in der Dusche: Tischleranfertigung
Beleuchtung: Delta Light
Spiegelschrank: Tischleranfertigung
Möbel: Altholz Eiche
Fliesen Boden: Feinsteinzeug Provenza
Fliesen Wand: Steinzeug
Wandfarbe: Farrow&Ball
Fotos von Florian Goldmann
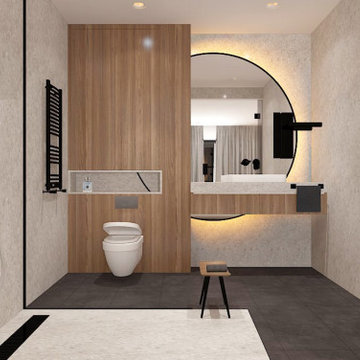
this is the main bathroom of the apartment
Design ideas for a small modern ensuite bathroom in Other with glass-front cabinets, beige cabinets, a built-in bath, a corner shower, a one-piece toilet, brown tiles, marble tiles, brown walls, concrete flooring, a built-in sink, wooden worktops, brown floors, a sliding door, brown worktops, an enclosed toilet, a single sink, a freestanding vanity unit, all types of ceiling and all types of wall treatment.
Design ideas for a small modern ensuite bathroom in Other with glass-front cabinets, beige cabinets, a built-in bath, a corner shower, a one-piece toilet, brown tiles, marble tiles, brown walls, concrete flooring, a built-in sink, wooden worktops, brown floors, a sliding door, brown worktops, an enclosed toilet, a single sink, a freestanding vanity unit, all types of ceiling and all types of wall treatment.
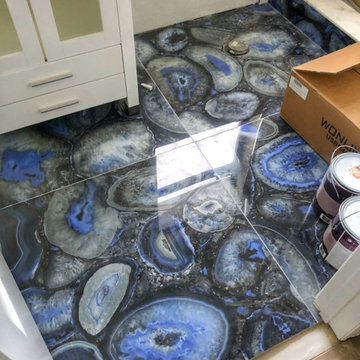
Design ideas for a medium sized contemporary shower room bathroom in Miami with glass-front cabinets, white cabinets, a walk-in shower, white tiles, grey walls, porcelain flooring, a console sink, wooden worktops, multi-coloured floors, a shower curtain, white worktops, a single sink, a freestanding vanity unit, a drop ceiling and wallpapered walls.
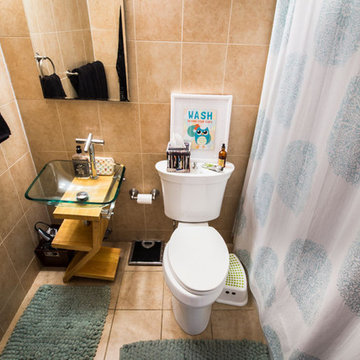
LOUMONICA PHOTOGRAPHY http://www.loumonica.com/
Inspiration for a small bohemian family bathroom in New York with glass-front cabinets, an alcove bath, a shower/bath combination, a one-piece toilet, beige tiles, ceramic tiles, beige walls, ceramic flooring and wooden worktops.
Inspiration for a small bohemian family bathroom in New York with glass-front cabinets, an alcove bath, a shower/bath combination, a one-piece toilet, beige tiles, ceramic tiles, beige walls, ceramic flooring and wooden worktops.
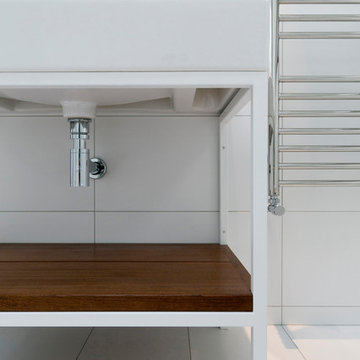
Simon Carruthers
Photo of a medium sized contemporary family bathroom in London with glass-front cabinets, a built-in bath, a corner shower, a wall mounted toilet, white tiles, white walls, porcelain flooring, a console sink, wooden worktops, white floors, a hinged door and brown worktops.
Photo of a medium sized contemporary family bathroom in London with glass-front cabinets, a built-in bath, a corner shower, a wall mounted toilet, white tiles, white walls, porcelain flooring, a console sink, wooden worktops, white floors, a hinged door and brown worktops.
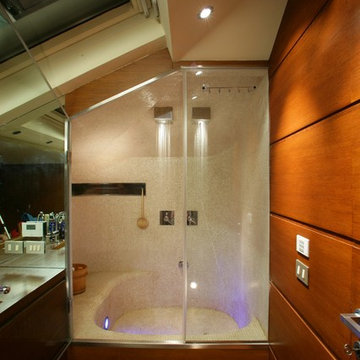
Inspiration for a small contemporary ensuite bathroom in Bologna with medium wood cabinets, wooden worktops, an alcove shower, medium hardwood flooring, glass-front cabinets, black tiles and glass tiles.
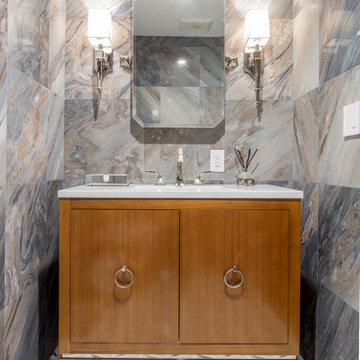
This Demarest, NJ home received a full makeover by our Retail President, Lauren Cherkas. in concert with the homeowners. With a mix of patterns, stones, and stone-look porcelains, their tile choices make a unique statement in each room.
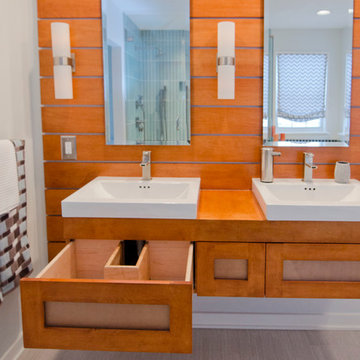
Shelah Riley
Inspiration for a contemporary bathroom in Philadelphia with a vessel sink, glass-front cabinets, orange cabinets, wooden worktops, a freestanding bath, a walk-in shower, blue tiles and glass tiles.
Inspiration for a contemporary bathroom in Philadelphia with a vessel sink, glass-front cabinets, orange cabinets, wooden worktops, a freestanding bath, a walk-in shower, blue tiles and glass tiles.
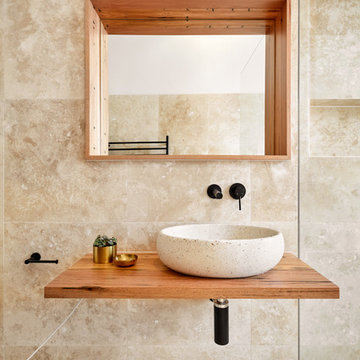
Photography by Tom Roe
Inspiration for a small contemporary shower room bathroom in Melbourne with glass-front cabinets, brown cabinets, a freestanding bath, a walk-in shower, beige tiles, a vessel sink, wooden worktops, an open shower and brown worktops.
Inspiration for a small contemporary shower room bathroom in Melbourne with glass-front cabinets, brown cabinets, a freestanding bath, a walk-in shower, beige tiles, a vessel sink, wooden worktops, an open shower and brown worktops.
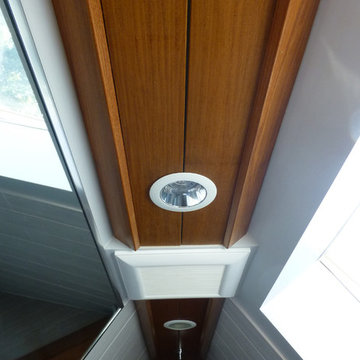
Sometimes thinking out of the box is the only way. The need to get all the necessary plumbing and electrical lines in place, without getting into existing roof structure, led us to this interesting solution. Intricacy of the ceiling detail takes attention of the inadequate ceiling height.
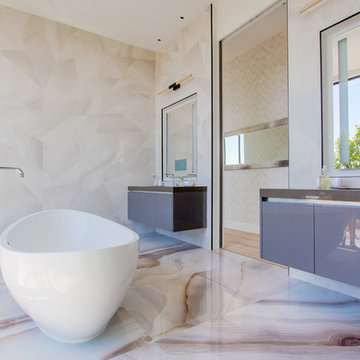
Design ideas for a large modern bathroom in Los Angeles with glass-front cabinets, a freestanding bath, white tiles, porcelain tiles, white walls, porcelain flooring, wooden worktops, brown floors and brown worktops.
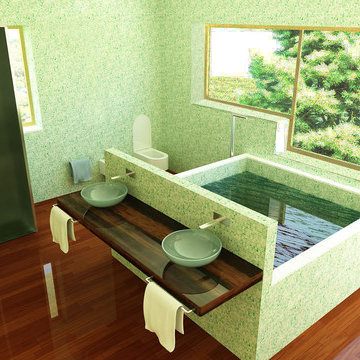
This is an example of a medium sized contemporary ensuite bathroom in Rome with glass-front cabinets, green cabinets, a hot tub, a two-piece toilet, green tiles, mosaic tiles, green walls, medium hardwood flooring, a vessel sink, wooden worktops and brown floors.
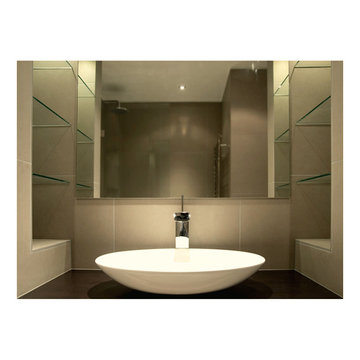
Clean, contemporary bathroom design with cosy feel. Medium grey ceramic wall tiles from floor to ceiling are broken up by backlit niches with glass shelves and wenge vanity unit.
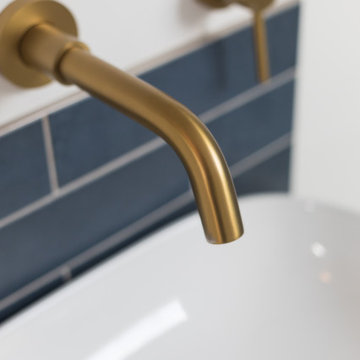
Small contemporary ensuite bathroom in Other with glass-front cabinets, a walk-in shower, a wall mounted toilet, blue tiles, porcelain tiles, white walls, ceramic flooring, a pedestal sink, wooden worktops, beige floors, an open shower, brown worktops, a built in vanity unit and a vaulted ceiling.
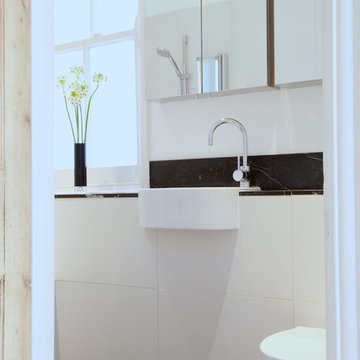
Small contemporary family bathroom in London with an integrated sink, glass-front cabinets, white cabinets, wooden worktops, a built-in bath, a walk-in shower, a wall mounted toilet, white tiles, ceramic tiles, white walls and ceramic flooring.
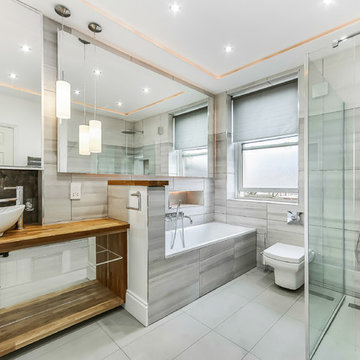
Space Photo An East London Family Bathroom with Wet Room Renovation.
This client truly let us use our design skills to the max as a company and gave us free rain and she truly is very satisfied with our work.
We incorporated within this area, a a Linear Wet Room tray, Bath with a TV at the end of it.A Counter top basin, along with 3 sets of lights, hidden lights and spotlights within the ceiling and some Pendant lights by the basin which switch on automatically as they are connected to a sensor.
We also included underfloor heating and storage pockets and mirrored cupboards above the basin, we also included real wood work tops to give it some warmth as well within the room.
Bathroom with Glass-front Cabinets and Wooden Worktops Ideas and Designs
2

 Shelves and shelving units, like ladder shelves, will give you extra space without taking up too much floor space. Also look for wire, wicker or fabric baskets, large and small, to store items under or next to the sink, or even on the wall.
Shelves and shelving units, like ladder shelves, will give you extra space without taking up too much floor space. Also look for wire, wicker or fabric baskets, large and small, to store items under or next to the sink, or even on the wall.  The sink, the mirror, shower and/or bath are the places where you might want the clearest and strongest light. You can use these if you want it to be bright and clear. Otherwise, you might want to look at some soft, ambient lighting in the form of chandeliers, short pendants or wall lamps. You could use accent lighting around your bath in the form to create a tranquil, spa feel, as well.
The sink, the mirror, shower and/or bath are the places where you might want the clearest and strongest light. You can use these if you want it to be bright and clear. Otherwise, you might want to look at some soft, ambient lighting in the form of chandeliers, short pendants or wall lamps. You could use accent lighting around your bath in the form to create a tranquil, spa feel, as well. 