Bathroom with Glass Tiles and Limestone Flooring Ideas and Designs
Refine by:
Budget
Sort by:Popular Today
41 - 60 of 403 photos
Item 1 of 3
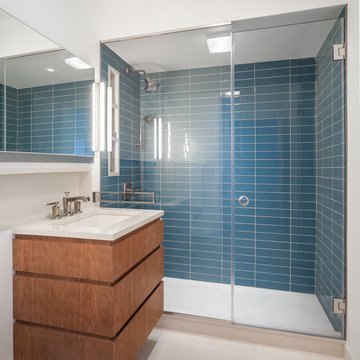
Bathroom- photo by Emilio Collavino
Medium sized modern ensuite bathroom in New York with a submerged sink, flat-panel cabinets, medium wood cabinets, engineered stone worktops, an alcove shower, blue tiles, glass tiles, white walls and limestone flooring.
Medium sized modern ensuite bathroom in New York with a submerged sink, flat-panel cabinets, medium wood cabinets, engineered stone worktops, an alcove shower, blue tiles, glass tiles, white walls and limestone flooring.
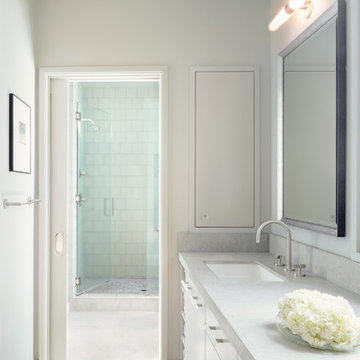
Wine Country Modern - Light filled Master Bathroom with private shower and water closet. Generous countertop with double sinks and medicine cabinets.
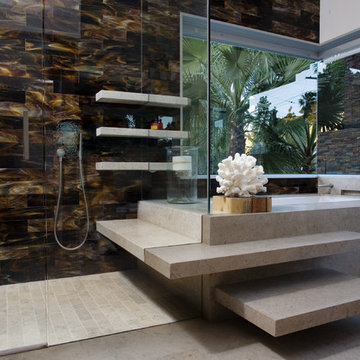
master bath with minimalist elegant materials. glass tile reflects the exterior stacked stone. Gascogne Blue Limestone floors, deck and counters
Photo of a medium sized modern ensuite bathroom in Los Angeles with an integrated sink, freestanding cabinets, medium wood cabinets, limestone worktops, a submerged bath, a built-in shower, brown tiles, glass tiles and limestone flooring.
Photo of a medium sized modern ensuite bathroom in Los Angeles with an integrated sink, freestanding cabinets, medium wood cabinets, limestone worktops, a submerged bath, a built-in shower, brown tiles, glass tiles and limestone flooring.
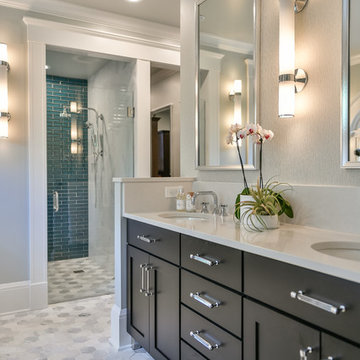
Gorgeous, peaceful bathroom in St. Louis, MO. Just busy enough to keep the design fresh, but clean and simple to encourage tranquility.
Photo: Canon Shots Photography
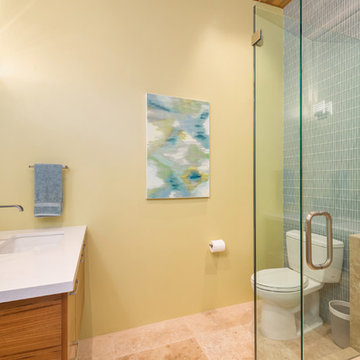
Design ideas for a small modern shower room bathroom in San Francisco with flat-panel cabinets, medium wood cabinets, a corner shower, blue tiles, glass tiles, yellow walls, limestone flooring, a wall-mounted sink and quartz worktops.
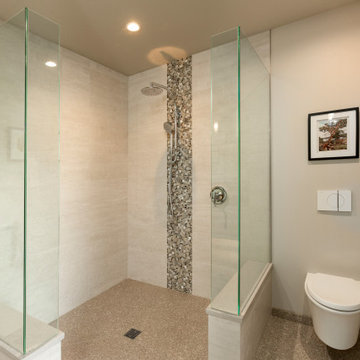
Architect: Domain Design Architects
Photography: Joe Belcovson Photography
Medium sized retro ensuite bathroom in Seattle with flat-panel cabinets, medium wood cabinets, a corner shower, a wall mounted toilet, multi-coloured tiles, glass tiles, white walls, limestone flooring, a submerged sink, engineered stone worktops, multi-coloured floors, an open shower, white worktops, double sinks and a floating vanity unit.
Medium sized retro ensuite bathroom in Seattle with flat-panel cabinets, medium wood cabinets, a corner shower, a wall mounted toilet, multi-coloured tiles, glass tiles, white walls, limestone flooring, a submerged sink, engineered stone worktops, multi-coloured floors, an open shower, white worktops, double sinks and a floating vanity unit.
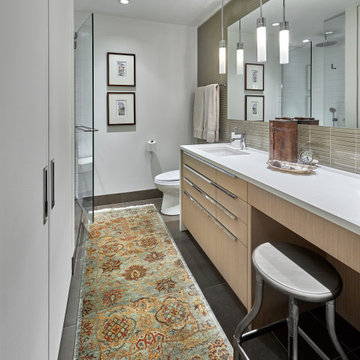
Medium sized contemporary ensuite bathroom in Chicago with flat-panel cabinets, light wood cabinets, a one-piece toilet, beige tiles, glass tiles, white walls, limestone flooring, engineered stone worktops, grey floors, a hinged door, white worktops, a single sink and a built in vanity unit.
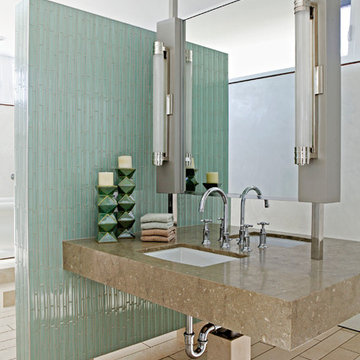
A Beacon of Light
Steve Lazar grew up by the ocean and, as an avid surfer and a craftsman, he has always been inspired by seaside architecture. His latest home, The Lifeguard Tower, features an expansive living area and kitchen, four bedrooms, three full baths and a powder room in Hermosa Beach. The architecture is comprised of three trapezoidal structures, one atop the other. From the base, the residence narrows as it reaches the “look-out” tower room that gives way to a picturesque, 1,600-square-foot grass-covered entertainment and dining deck facing the ocean. At night, the tower glows like a beacon of light, as it is beautifully illuminated through multiple windows that surround the structure.
Our Green Approach
The Lifeguard Tower is also an experience in green living, as it incorporates the weatherworn reclaimed wood of a 100-year-old barn. Lazar has sheathed the house in such a way that it can breathe and endure the elements. The home also utilizes a sophisticated water filtration system and features on-demand radiant heating and air. Dual-glazed windows, coated with a shaded reflective film, will reflect the heat of the sun, keeping the residence cool year-round. These windows, coupled with the unusual 36-inch-long eaves custom designed by Lazar, create more shade than what is typically found in ordinary construction.
Beachside Living at its Best
Lazar has creatively and methodically managed to appeal to both traditional and contemporary architecture buffs with the Lifeguard Tower. It is a romantic gesture to the past and a simultaneous whimsical nod to contemporary California beachside living.
Thoughtfully designed by Steve Lazar of design + build by South Swell. designbuildbysouthswell.com Photography by Joel Silva.
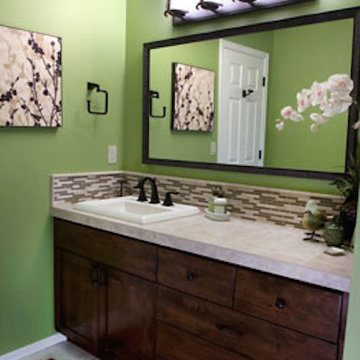
Shan Applegate of Shan Applegate Photography
Design ideas for a medium sized contemporary bathroom in Portland with a built-in sink, freestanding cabinets, dark wood cabinets, tiled worktops, beige tiles, glass tiles, green walls and limestone flooring.
Design ideas for a medium sized contemporary bathroom in Portland with a built-in sink, freestanding cabinets, dark wood cabinets, tiled worktops, beige tiles, glass tiles, green walls and limestone flooring.
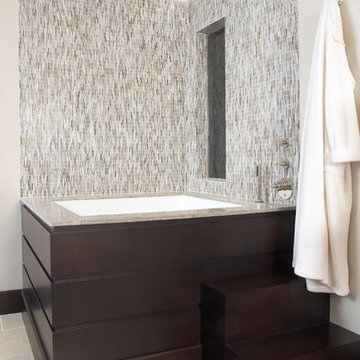
This is an example of an expansive modern ensuite bathroom in Chicago with raised-panel cabinets, dark wood cabinets, a japanese bath, a double shower, a one-piece toilet, blue tiles, glass tiles, beige walls, limestone flooring, a submerged sink and limestone worktops.
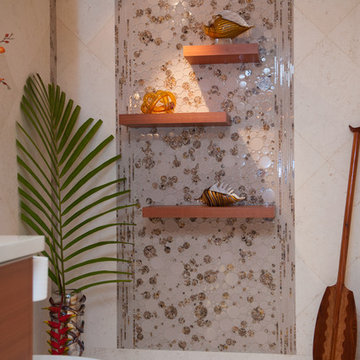
Interior Design Solutions
www.idsmaui.com
Greg Hoxsie Photography, Today Magazine, LLC
Ventura Construction Corp.
Design ideas for a beach style bathroom in Hawaii with flat-panel cabinets, medium wood cabinets, a two-piece toilet, white tiles, glass tiles, beige walls, limestone flooring, a submerged sink and engineered stone worktops.
Design ideas for a beach style bathroom in Hawaii with flat-panel cabinets, medium wood cabinets, a two-piece toilet, white tiles, glass tiles, beige walls, limestone flooring, a submerged sink and engineered stone worktops.
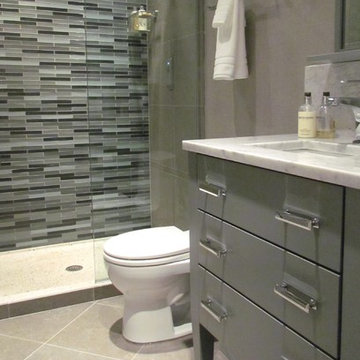
Design ideas for a small traditional bathroom in Chicago with a submerged sink, freestanding cabinets, grey cabinets, marble worktops, an alcove shower, blue tiles, glass tiles and limestone flooring.
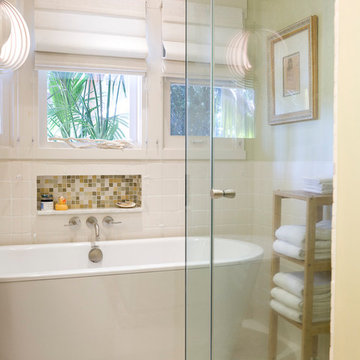
Inspiration for a medium sized modern ensuite bathroom in Portland with a submerged sink, flat-panel cabinets, light wood cabinets, marble worktops, a freestanding bath, a corner shower, multi-coloured tiles, glass tiles, beige walls and limestone flooring.
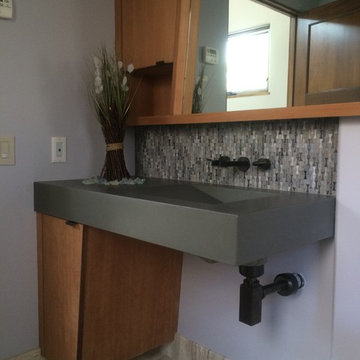
Universal design with floating concrete countertop and angled cabinets
Sonoma Cast Stone ramp sink
Tali Hardonag
Color Consulting: Penelope Jones Interior Design
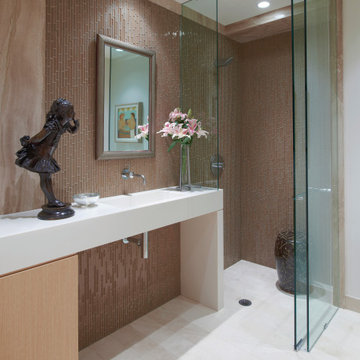
Inspiration for a contemporary bathroom in Chicago with flat-panel cabinets, light wood cabinets, a built-in shower, beige tiles, limestone flooring, an integrated sink, engineered stone worktops, a hinged door, white worktops, a single sink, glass tiles, white walls and white floors.
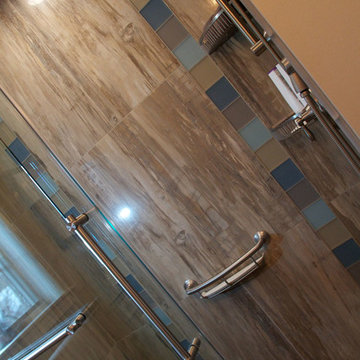
A designer’s bath by the designer herself! Wonderful mix of traditional & more contemporary styles. Materials: Cambria Dover counter. Slate stain on Red Oak by Candlelight Cabinets. Limestone tile floor. Porcelain & glass shower tile. Tile mirror surround. Random stone shower floor tile. Moen Weymouth plumbing fixtures. Fold down teak bench. Toto Promenade toilet with washlet.
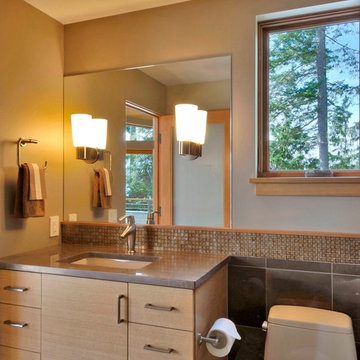
Inspiration for a small contemporary bathroom in Seattle with flat-panel cabinets, light wood cabinets, a one-piece toilet, glass tiles, beige walls, limestone flooring, a submerged sink, quartz worktops and brown tiles.
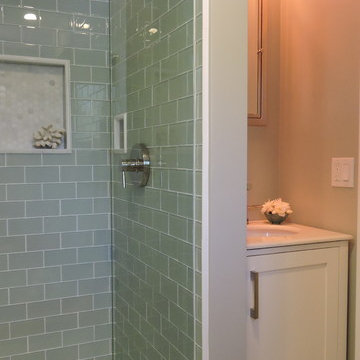
www.interiorssb.com
This is an example of a small nautical shower room bathroom in Santa Barbara with a submerged sink, freestanding cabinets, white cabinets, marble worktops, an alcove shower, white tiles, glass tiles, beige walls and limestone flooring.
This is an example of a small nautical shower room bathroom in Santa Barbara with a submerged sink, freestanding cabinets, white cabinets, marble worktops, an alcove shower, white tiles, glass tiles, beige walls and limestone flooring.

Photography by Andrea Calo
This is an example of a small rural ensuite bathroom in Austin with flat-panel cabinets, medium wood cabinets, a freestanding bath, a walk-in shower, a one-piece toilet, grey tiles, glass tiles, grey walls, limestone flooring, a built-in sink, marble worktops, grey floors, a hinged door and white worktops.
This is an example of a small rural ensuite bathroom in Austin with flat-panel cabinets, medium wood cabinets, a freestanding bath, a walk-in shower, a one-piece toilet, grey tiles, glass tiles, grey walls, limestone flooring, a built-in sink, marble worktops, grey floors, a hinged door and white worktops.
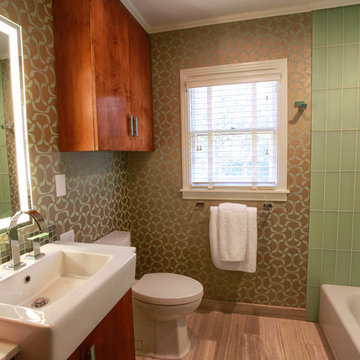
This 1940's era bathroom was remodeled and updated. Gas wall heater was removed. New custom floating cabinets replaced the old cabinets. All electrical and plumbing was updated, including Electric Mirror lighted mirrors for the best grooming light. An overhanging lavatory allows for a narrower cabinet in a small space. Linear limestone tiles add a touch of luxury as does the green and copper graphic wallcovering and glass tile accents.
Clay Bostian, Creative Photography
Bathroom with Glass Tiles and Limestone Flooring Ideas and Designs
3

 Shelves and shelving units, like ladder shelves, will give you extra space without taking up too much floor space. Also look for wire, wicker or fabric baskets, large and small, to store items under or next to the sink, or even on the wall.
Shelves and shelving units, like ladder shelves, will give you extra space without taking up too much floor space. Also look for wire, wicker or fabric baskets, large and small, to store items under or next to the sink, or even on the wall.  The sink, the mirror, shower and/or bath are the places where you might want the clearest and strongest light. You can use these if you want it to be bright and clear. Otherwise, you might want to look at some soft, ambient lighting in the form of chandeliers, short pendants or wall lamps. You could use accent lighting around your bath in the form to create a tranquil, spa feel, as well.
The sink, the mirror, shower and/or bath are the places where you might want the clearest and strongest light. You can use these if you want it to be bright and clear. Otherwise, you might want to look at some soft, ambient lighting in the form of chandeliers, short pendants or wall lamps. You could use accent lighting around your bath in the form to create a tranquil, spa feel, as well. 