Bathroom with Glass Tiles and Limestone Flooring Ideas and Designs
Refine by:
Budget
Sort by:Popular Today
101 - 120 of 403 photos
Item 1 of 3
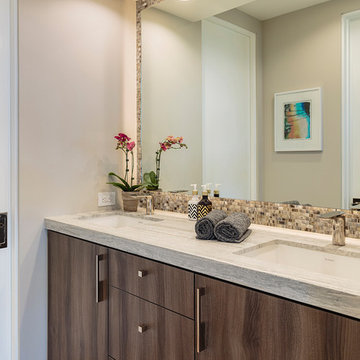
Design ideas for a medium sized contemporary bathroom in Orange County with flat-panel cabinets, brown cabinets, a two-piece toilet, multi-coloured tiles, glass tiles, beige walls, a pedestal sink, marble worktops, beige floors, beige worktops, limestone flooring and a hinged door.
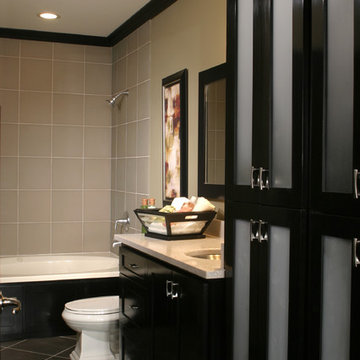
Medium sized contemporary family bathroom in Atlanta with shaker cabinets, black cabinets, an alcove bath, a two-piece toilet, grey tiles, glass tiles, grey walls, limestone flooring, a submerged sink, recycled glass worktops, grey floors and grey worktops.
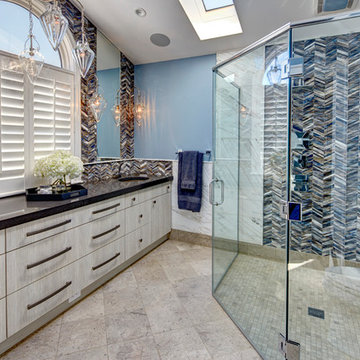
Photo of a medium sized coastal ensuite bathroom in New York with a submerged sink, flat-panel cabinets, white cabinets, engineered stone worktops, a corner shower, a one-piece toilet, blue tiles, glass tiles, blue walls and limestone flooring.
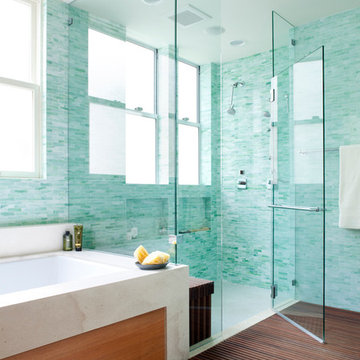
Remodeled bathroom in 1890 Victorian.
Architect: Aleck Wilson
Photo of a traditional bathroom in San Francisco with limestone worktops, a submerged sink, flat-panel cabinets, medium wood cabinets, a submerged bath, a corner shower, a one-piece toilet, green tiles, glass tiles, white walls and limestone flooring.
Photo of a traditional bathroom in San Francisco with limestone worktops, a submerged sink, flat-panel cabinets, medium wood cabinets, a submerged bath, a corner shower, a one-piece toilet, green tiles, glass tiles, white walls and limestone flooring.
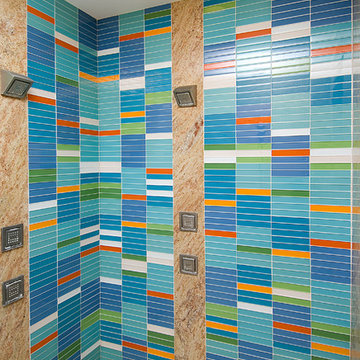
This enormous walk-in shower is highlighted with a custom glass tile design evocative of the patterns of DNA.
Design ideas for an expansive contemporary ensuite wet room bathroom in Phoenix with multi-coloured tiles, glass tiles, beige walls, limestone flooring, beige floors and an open shower.
Design ideas for an expansive contemporary ensuite wet room bathroom in Phoenix with multi-coloured tiles, glass tiles, beige walls, limestone flooring, beige floors and an open shower.
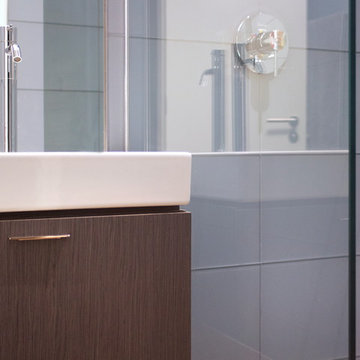
photos by Pedro Marti
The main goal of this renovation was to improve the overall flow of this one bedroom. The existing layout consisted of too much unusable circulation space and poorly laid out storage located at the entry of the apartment. The existing kitchen was an antiquated, small enclosed space. The main design solution was to remove the long entry hall by opening the kitchen to create one large open space that interacted with the main living room. A new focal point was created in the space by adding a long linear element of floating shelves with a workspace below opposite the kitchen running from the entry to the living space. Visually the apartment is tied together by using the same material for various elements throughout. Grey oak is used for the custom kitchen cabinetry, the floating shelves and desk, and to clad the entry walls. Custom light grey acid etched glass is used for the upper kitchen cabinets, the drawer fronts below the desk, and the tall closet doors at the entry. In the kitchen black granite countertops wrap around terminating with a raised dining surface open to the living room. The black counters are mirrored with a soft black acid etched backsplash that helps the kitchen feel larger as they create the illusion of receding. The existing floors of the apartment were stained a dark ebony and complimented by the new dark metallic porcelain tiled kitchen floor. In the bathroom the tub was replaced with an open shower. Brown limestone floors flow straight from the bathroom into the shower with out a curb, European style. The walls are tiled with a large format light blue glass.
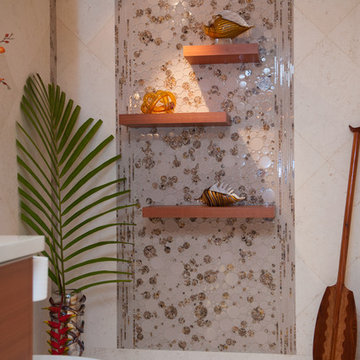
Interior Design Solutions
www.idsmaui.com
Greg Hoxsie Photography, Today Magazine, LLC
Ventura Construction Corp.
Design ideas for a beach style bathroom in Hawaii with flat-panel cabinets, medium wood cabinets, a two-piece toilet, white tiles, glass tiles, beige walls, limestone flooring, a submerged sink and engineered stone worktops.
Design ideas for a beach style bathroom in Hawaii with flat-panel cabinets, medium wood cabinets, a two-piece toilet, white tiles, glass tiles, beige walls, limestone flooring, a submerged sink and engineered stone worktops.
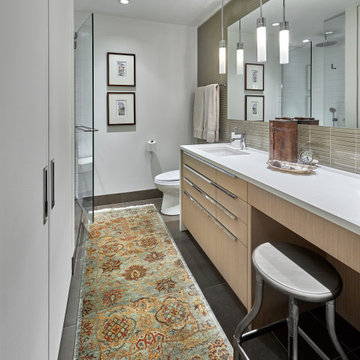
Medium sized contemporary ensuite bathroom in Chicago with flat-panel cabinets, light wood cabinets, a one-piece toilet, beige tiles, glass tiles, white walls, limestone flooring, engineered stone worktops, grey floors, a hinged door, white worktops, a single sink and a built in vanity unit.
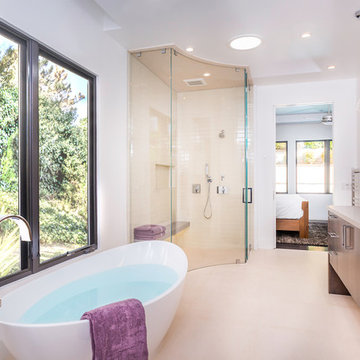
Bellmont 1900 cabinetry in the Stockholm door style and Folkstone finish along with honed Caesarstone in Pebble and limestone floors create the perfect balance between a natural color palette and a contemporary design. The Brizo “Siderna” tub faucet and the curve of the custom shower door foil the straight edges of the Top Knobs square hardware. Akdo “Almond” glass tile in the shower provides visual depth with its delicate sheen while the ACO channel drain and Rohl EcoModern shower fixtures complement the overall simplicity of the design. Barely-there pendant lights and the swooping tub give an organic airiness to this Euro-inspired design.
Clarified Studios
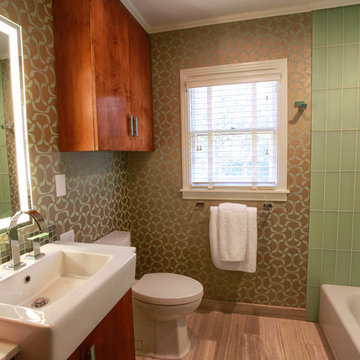
This 1940's era bathroom was remodeled and updated. Gas wall heater was removed. New custom floating cabinets replaced the old cabinets. All electrical and plumbing was updated, including Electric Mirror lighted mirrors for the best grooming light. An overhanging lavatory allows for a narrower cabinet in a small space. Linear limestone tiles add a touch of luxury as does the green and copper graphic wallcovering and glass tile accents.
Clay Bostian, Creative Photography
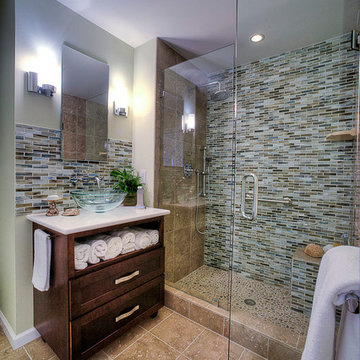
This compact bath is made visually larger by removing the tub and converting to a large glass enclosed shower, featuring glass mosaic tile and a pebble floor. The vanity supports a glass vessel bowl and a wall mounted faucet to take up less counterspace.
Photo by Med Dement
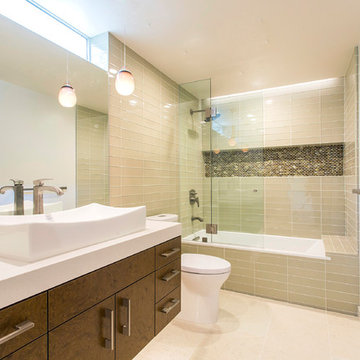
Inspiration for a medium sized contemporary bathroom in San Diego with medium wood cabinets, a submerged bath, beige tiles, glass tiles, white walls, limestone flooring, a vessel sink, engineered stone worktops, beige floors and flat-panel cabinets.
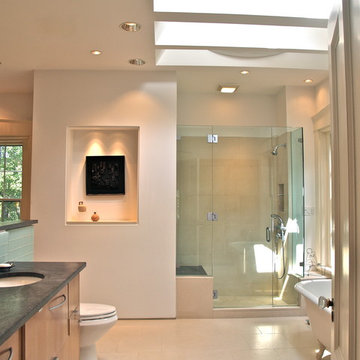
Photo of a large traditional ensuite bathroom in Toronto with a submerged sink, flat-panel cabinets, medium wood cabinets, granite worktops, a claw-foot bath, a corner shower, a one-piece toilet, blue tiles, glass tiles, white walls and limestone flooring.
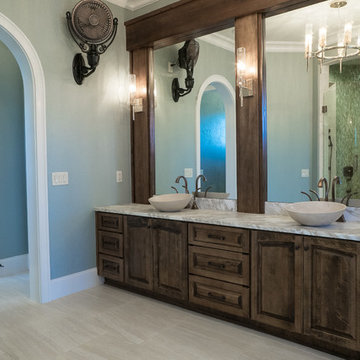
Design ideas for a large mediterranean ensuite bathroom in Miami with raised-panel cabinets, dark wood cabinets, an alcove shower, blue tiles, glass tiles, blue walls, limestone flooring, a vessel sink, marble worktops, beige floors and a hinged door.
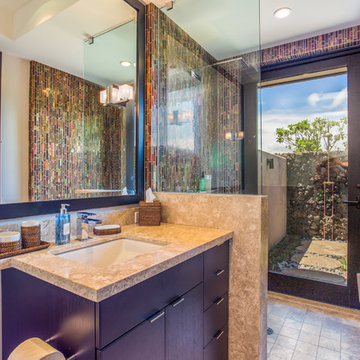
Design ideas for a medium sized contemporary shower room bathroom in Hawaii with a submerged sink, flat-panel cabinets, dark wood cabinets, granite worktops, a walk-in shower, a one-piece toilet, multi-coloured tiles, glass tiles, multi-coloured walls and limestone flooring.
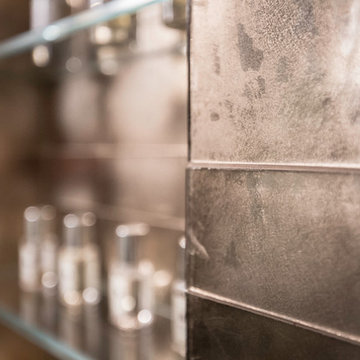
Eric Russell
Photo of a medium sized eclectic shower room bathroom in New York with freestanding cabinets, light wood cabinets, an alcove shower, a two-piece toilet, brown tiles, glass tiles, brown walls, limestone flooring, a submerged sink and limestone worktops.
Photo of a medium sized eclectic shower room bathroom in New York with freestanding cabinets, light wood cabinets, an alcove shower, a two-piece toilet, brown tiles, glass tiles, brown walls, limestone flooring, a submerged sink and limestone worktops.
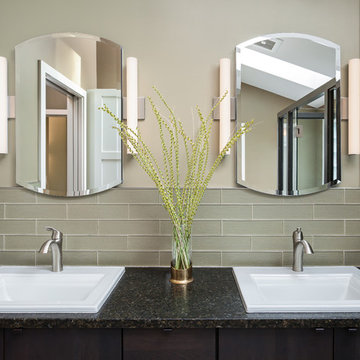
Kohler is a great resource for quality bathroom equipment. Here we took a bit of license with shape and form and installed their Archer medicine cabinets above Memoirs Stately sinks.
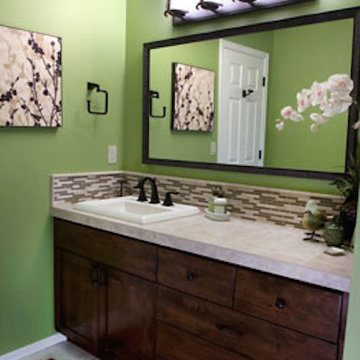
Shan Applegate of Shan Applegate Photography
Design ideas for a medium sized contemporary bathroom in Portland with a built-in sink, freestanding cabinets, dark wood cabinets, tiled worktops, beige tiles, glass tiles, green walls and limestone flooring.
Design ideas for a medium sized contemporary bathroom in Portland with a built-in sink, freestanding cabinets, dark wood cabinets, tiled worktops, beige tiles, glass tiles, green walls and limestone flooring.
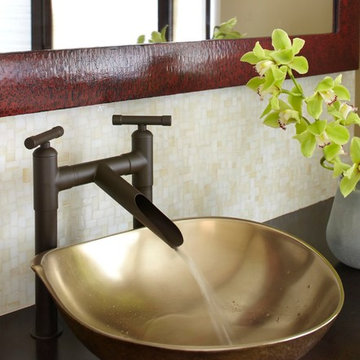
Texture is balanced with smoothness. Don't you want to touch everything!
The bronze sink is textured on the outside, smooth on the inside and has a sculptural shape. The modern/industrial waterfall faucet is the perfect compliment - not too plain, not overpowering. The backsplash tile is a soft multi-color glass mosaic - soft texture. The mirror was made in China per our specifications along with the vanity.
I wanted a countertop without movement and did not want quartz. Looking for something that looked and was, hand-made, I chose concrete colored brown.
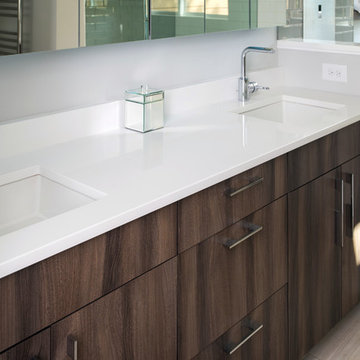
Photo of a medium sized modern sauna bathroom in Atlanta with flat-panel cabinets, brown cabinets, a hot tub, a two-piece toilet, beige tiles, glass tiles, grey walls, limestone flooring, a submerged sink and engineered stone worktops.
Bathroom with Glass Tiles and Limestone Flooring Ideas and Designs
6

 Shelves and shelving units, like ladder shelves, will give you extra space without taking up too much floor space. Also look for wire, wicker or fabric baskets, large and small, to store items under or next to the sink, or even on the wall.
Shelves and shelving units, like ladder shelves, will give you extra space without taking up too much floor space. Also look for wire, wicker or fabric baskets, large and small, to store items under or next to the sink, or even on the wall.  The sink, the mirror, shower and/or bath are the places where you might want the clearest and strongest light. You can use these if you want it to be bright and clear. Otherwise, you might want to look at some soft, ambient lighting in the form of chandeliers, short pendants or wall lamps. You could use accent lighting around your bath in the form to create a tranquil, spa feel, as well.
The sink, the mirror, shower and/or bath are the places where you might want the clearest and strongest light. You can use these if you want it to be bright and clear. Otherwise, you might want to look at some soft, ambient lighting in the form of chandeliers, short pendants or wall lamps. You could use accent lighting around your bath in the form to create a tranquil, spa feel, as well. 