Bathroom with Glass Tiles and Wainscoting Ideas and Designs
Refine by:
Budget
Sort by:Popular Today
21 - 40 of 61 photos
Item 1 of 3

This project was focused on eeking out space for another bathroom for this growing family. The three bedroom, Craftsman bungalow was originally built with only one bathroom, which is typical for the era. The challenge was to find space without compromising the existing storage in the home. It was achieved by claiming the closet areas between two bedrooms, increasing the original 29" depth and expanding into the larger of the two bedrooms. The result was a compact, yet efficient bathroom. Classic finishes are respectful of the vernacular and time period of the home.

This bathroom, complete with a bathtub, exudes a sophisticated hotel vibe, offering an elegant and aesthetic experience. Inspired by the luxurious ambiance found in high-end London establishments, it features impeccable design elements and great lighting, creating a space that is both visually pleasing and indulgent.

This project was focused on eeking out space for another bathroom for this growing family. The three bedroom, Craftsman bungalow was originally built with only one bathroom, which is typical for the era. The challenge was to find space without compromising the existing storage in the home. It was achieved by claiming the closet areas between two bedrooms, increasing the original 29" depth and expanding into the larger of the two bedrooms. The result was a compact, yet efficient bathroom. Classic finishes are respectful of the vernacular and time period of the home.

Julep Studio, LLC
Small traditional family bathroom in New Orleans with flat-panel cabinets, white cabinets, an alcove bath, a shower/bath combination, a two-piece toilet, blue tiles, glass tiles, white walls, porcelain flooring, a vessel sink, tiled worktops, white floors, a sliding door, white worktops, a single sink, a floating vanity unit, wainscoting and a feature wall.
Small traditional family bathroom in New Orleans with flat-panel cabinets, white cabinets, an alcove bath, a shower/bath combination, a two-piece toilet, blue tiles, glass tiles, white walls, porcelain flooring, a vessel sink, tiled worktops, white floors, a sliding door, white worktops, a single sink, a floating vanity unit, wainscoting and a feature wall.
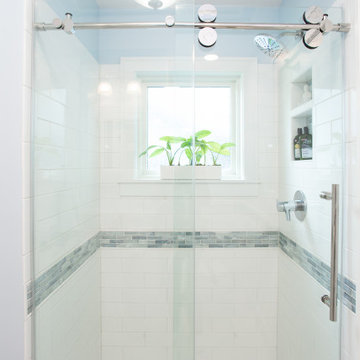
This project was focused on eeking out space for another bathroom for this growing family. The three bedroom, Craftsman bungalow was originally built with only one bathroom, which is typical for the era. The challenge was to find space without compromising the existing storage in the home. It was achieved by claiming the closet areas between two bedrooms, increasing the original 29" depth and expanding into the larger of the two bedrooms. The result was a compact, yet efficient bathroom. Classic finishes are respectful of the vernacular and time period of the home.
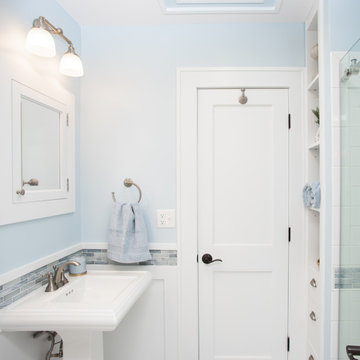
This project was focused on eeking out space for another bathroom for this growing family. The three bedroom, Craftsman bungalow was originally built with only one bathroom, which is typical for the era. The challenge was to find space without compromising the existing storage in the home. It was achieved by claiming the closet areas between two bedrooms, increasing the original 29" depth and expanding into the larger of the two bedrooms. The result was a compact, yet efficient bathroom. Classic finishes are respectful of the vernacular and time period of the home.
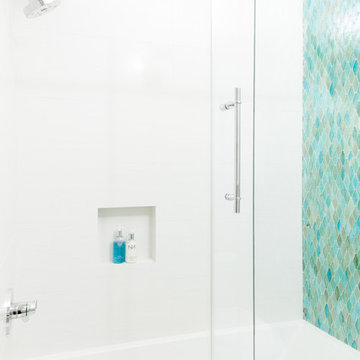
Julep Studio, LLC
Design ideas for a small midcentury family bathroom in New Orleans with flat-panel cabinets, white cabinets, an alcove bath, a shower/bath combination, a two-piece toilet, blue tiles, glass tiles, white walls, porcelain flooring, a vessel sink, tiled worktops, white floors, a sliding door, white worktops, a wall niche, a single sink, a floating vanity unit and wainscoting.
Design ideas for a small midcentury family bathroom in New Orleans with flat-panel cabinets, white cabinets, an alcove bath, a shower/bath combination, a two-piece toilet, blue tiles, glass tiles, white walls, porcelain flooring, a vessel sink, tiled worktops, white floors, a sliding door, white worktops, a wall niche, a single sink, a floating vanity unit and wainscoting.
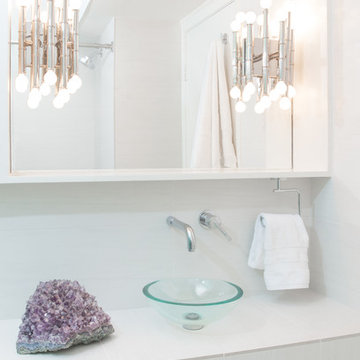
Julep Studio, LLC
Inspiration for a small midcentury family bathroom in New Orleans with flat-panel cabinets, white cabinets, an alcove bath, a shower/bath combination, a two-piece toilet, blue tiles, glass tiles, white walls, porcelain flooring, a vessel sink, tiled worktops, white floors, a sliding door, white worktops, a wall niche, a single sink, a floating vanity unit and wainscoting.
Inspiration for a small midcentury family bathroom in New Orleans with flat-panel cabinets, white cabinets, an alcove bath, a shower/bath combination, a two-piece toilet, blue tiles, glass tiles, white walls, porcelain flooring, a vessel sink, tiled worktops, white floors, a sliding door, white worktops, a wall niche, a single sink, a floating vanity unit and wainscoting.
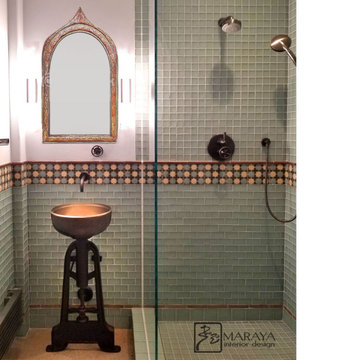
New Moroccan Villa on the Santa Barbara Riviera, overlooking the Pacific ocean and the city. In this terra cotta and deep blue home, we used natural stone mosaics and glass mosaics, along with custom carved stone columns. Every room is colorful with deep, rich colors. In the master bath we used blue stone mosaics on the groin vaulted ceiling of the shower. All the lighting was designed and made in Marrakesh, as were many furniture pieces. The entry black and white columns are also imported from Morocco. We also designed the carved doors and had them made in Marrakesh. Cabinetry doors we designed were carved in Canada. The carved plaster molding were made especially for us, and all was shipped in a large container (just before covid-19 hit the shipping world!) Thank you to our wonderful craftsman and enthusiastic vendors!
Project designed by Maraya Interior Design. From their beautiful resort town of Ojai, they serve clients in Montecito, Hope Ranch, Santa Ynez, Malibu and Calabasas, across the tri-county area of Santa Barbara, Ventura and Los Angeles, south to Hidden Hills and Calabasas.
Architecture by Thomas Ochsner in Santa Barbara, CA
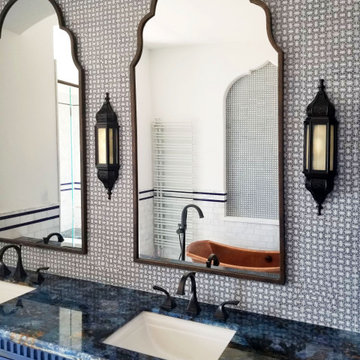
New Moroccan Villa on the Santa Barbara Riviera, overlooking the Pacific ocean and the city. In this terra cotta and deep blue home, we used natural stone mosaics and glass mosaics, along with custom carved stone columns. Every room is colorful with deep, rich colors. In the master bath we used blue stone mosaics on the groin vaulted ceiling of the shower. All the lighting was designed and made in Marrakesh, as were many furniture pieces. The entry black and white columns are also imported from Morocco. We also designed the carved doors and had them made in Marrakesh. Cabinetry doors we designed were carved in Canada. The carved plaster molding were made especially for us, and all was shipped in a large container (just before covid-19 hit the shipping world!) Thank you to our wonderful craftsman and enthusiastic vendors!
Project designed by Maraya Interior Design. From their beautiful resort town of Ojai, they serve clients in Montecito, Hope Ranch, Santa Ynez, Malibu and Calabasas, across the tri-county area of Santa Barbara, Ventura and Los Angeles, south to Hidden Hills and Calabasas.
Architecture by Thomas Ochsner in Santa Barbara, CA

This project was focused on eeking out space for another bathroom for this growing family. The three bedroom, Craftsman bungalow was originally built with only one bathroom, which is typical for the era. The challenge was to find space without compromising the existing storage in the home. It was achieved by claiming the closet areas between two bedrooms, increasing the original 29" depth and expanding into the larger of the two bedrooms. The result was a compact, yet efficient bathroom. Classic finishes are respectful of the vernacular and time period of the home.

This project was focused on eeking out space for another bathroom for this growing family. The three bedroom, Craftsman bungalow was originally built with only one bathroom, which is typical for the era. The challenge was to find space without compromising the existing storage in the home. It was achieved by claiming the closet areas between two bedrooms, increasing the original 29" depth and expanding into the larger of the two bedrooms. The result was a compact, yet efficient bathroom. Classic finishes are respectful of the vernacular and time period of the home.
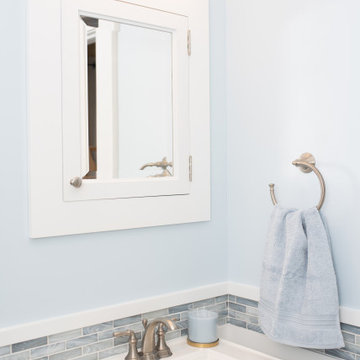
This project was focused on eeking out space for another bathroom for this growing family. The three bedroom, Craftsman bungalow was originally built with only one bathroom, which is typical for the era. The challenge was to find space without compromising the existing storage in the home. It was achieved by claiming the closet areas between two bedrooms, increasing the original 29" depth and expanding into the larger of the two bedrooms. The result was a compact, yet efficient bathroom. Classic finishes are respectful of the vernacular and time period of the home.
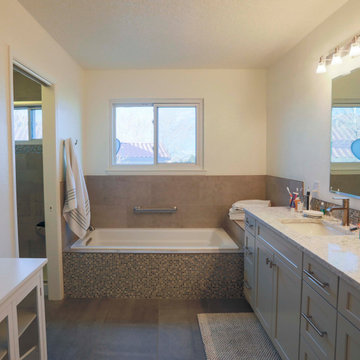
Design ideas for a large modern ensuite bathroom in Albuquerque with shaker cabinets, grey cabinets, an alcove bath, an alcove shower, a one-piece toilet, multi-coloured tiles, glass tiles, white walls, ceramic flooring, a submerged sink, engineered stone worktops, grey floors, white worktops, an enclosed toilet, double sinks, a built in vanity unit and wainscoting.
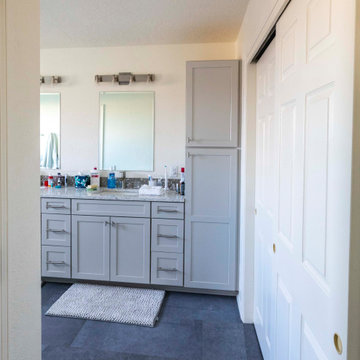
Inspiration for a large modern ensuite bathroom in Albuquerque with shaker cabinets, grey cabinets, an alcove bath, an alcove shower, a one-piece toilet, white walls, ceramic flooring, a submerged sink, engineered stone worktops, grey floors, an enclosed toilet, double sinks, a built in vanity unit, multi-coloured tiles, glass tiles, white worktops and wainscoting.
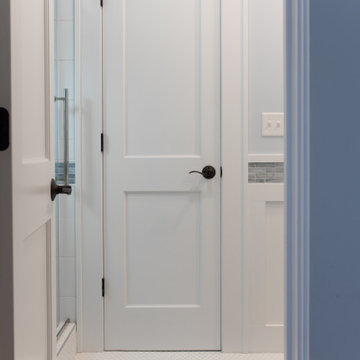
This project was focused on eeking out space for another bathroom for this growing family. The three bedroom, Craftsman bungalow was originally built with only one bathroom, which is typical for the era. The challenge was to find space without compromising the existing storage in the home. It was achieved by claiming the closet areas between two bedrooms, increasing the original 29" depth and expanding into the larger of the two bedrooms. The result was a compact, yet efficient bathroom. Classic finishes are respectful of the vernacular and time period of the home.
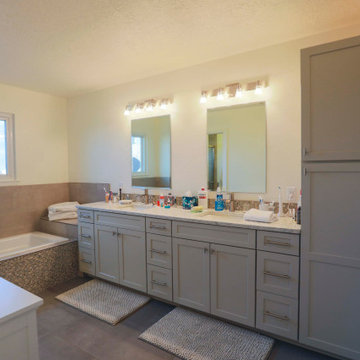
Inspiration for a large modern ensuite bathroom in Albuquerque with shaker cabinets, grey cabinets, an alcove bath, an alcove shower, a one-piece toilet, multi-coloured tiles, glass tiles, white walls, ceramic flooring, a submerged sink, engineered stone worktops, grey floors, white worktops, an enclosed toilet, double sinks, a built in vanity unit and wainscoting.
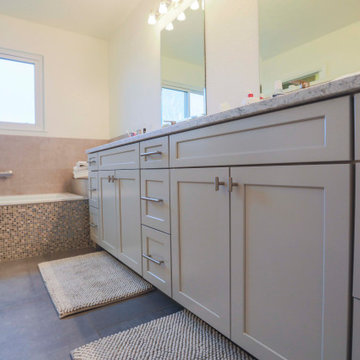
This is an example of a large modern ensuite bathroom in Albuquerque with shaker cabinets, grey cabinets, an alcove bath, an alcove shower, a one-piece toilet, multi-coloured tiles, glass tiles, white walls, ceramic flooring, a submerged sink, engineered stone worktops, grey floors, white worktops, an enclosed toilet, double sinks, a built in vanity unit and wainscoting.
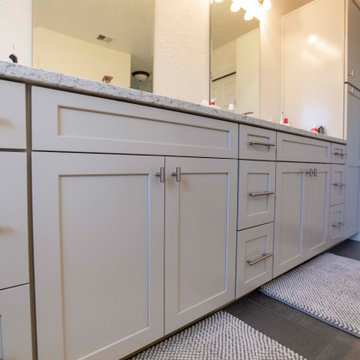
Inspiration for a large modern ensuite bathroom in Albuquerque with shaker cabinets, grey cabinets, an alcove bath, an alcove shower, a one-piece toilet, multi-coloured tiles, glass tiles, white walls, ceramic flooring, a submerged sink, engineered stone worktops, grey floors, white worktops, an enclosed toilet, double sinks, a built in vanity unit and wainscoting.
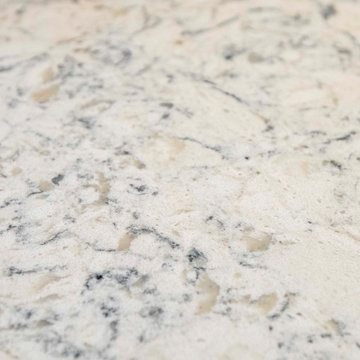
Design ideas for a large modern ensuite bathroom in Albuquerque with shaker cabinets, grey cabinets, an alcove bath, an alcove shower, a one-piece toilet, multi-coloured tiles, glass tiles, white walls, ceramic flooring, a submerged sink, engineered stone worktops, grey floors, white worktops, an enclosed toilet, double sinks, a built in vanity unit and wainscoting.
Bathroom with Glass Tiles and Wainscoting Ideas and Designs
2

 Shelves and shelving units, like ladder shelves, will give you extra space without taking up too much floor space. Also look for wire, wicker or fabric baskets, large and small, to store items under or next to the sink, or even on the wall.
Shelves and shelving units, like ladder shelves, will give you extra space without taking up too much floor space. Also look for wire, wicker or fabric baskets, large and small, to store items under or next to the sink, or even on the wall.  The sink, the mirror, shower and/or bath are the places where you might want the clearest and strongest light. You can use these if you want it to be bright and clear. Otherwise, you might want to look at some soft, ambient lighting in the form of chandeliers, short pendants or wall lamps. You could use accent lighting around your bath in the form to create a tranquil, spa feel, as well.
The sink, the mirror, shower and/or bath are the places where you might want the clearest and strongest light. You can use these if you want it to be bright and clear. Otherwise, you might want to look at some soft, ambient lighting in the form of chandeliers, short pendants or wall lamps. You could use accent lighting around your bath in the form to create a tranquil, spa feel, as well. 