Bathroom with Granite Worktops and Blue Floors Ideas and Designs
Refine by:
Budget
Sort by:Popular Today
1 - 20 of 179 photos
Item 1 of 3

We divided 1 oddly planned bathroom into 2 whole baths to make this family of four SO happy! Mom even got her own special bathroom so she doesn't have to share with hubby and the 2 small boys any more.
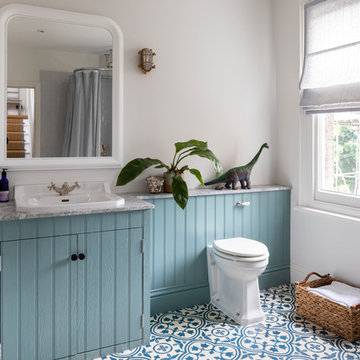
Chris Snook
Classic family bathroom in London with granite worktops, blue cabinets, a one-piece toilet, white walls, mosaic tile flooring, a built-in sink, blue floors, grey worktops and flat-panel cabinets.
Classic family bathroom in London with granite worktops, blue cabinets, a one-piece toilet, white walls, mosaic tile flooring, a built-in sink, blue floors, grey worktops and flat-panel cabinets.
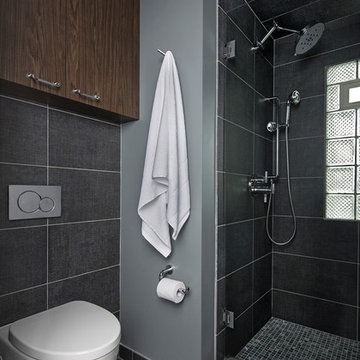
Beth Singer Photographer
This is an example of a small industrial shower room bathroom in Detroit with flat-panel cabinets, medium wood cabinets, an alcove shower, a wall mounted toilet, blue tiles, porcelain tiles, blue walls, porcelain flooring, a submerged sink, granite worktops, blue floors, a hinged door and black worktops.
This is an example of a small industrial shower room bathroom in Detroit with flat-panel cabinets, medium wood cabinets, an alcove shower, a wall mounted toilet, blue tiles, porcelain tiles, blue walls, porcelain flooring, a submerged sink, granite worktops, blue floors, a hinged door and black worktops.

Complete renovation/remodel of main bedroom and bathroom. New shower room, new ceramic tiles, new shower head system, new floor tile installation, new furniture, restore and repair of walls, painting, and electric installations (fans, lights, vents)
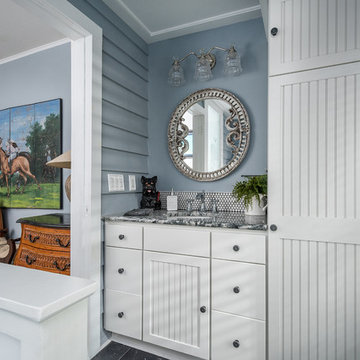
Design ideas for a medium sized beach style ensuite bathroom in Orlando with freestanding cabinets, white cabinets, a claw-foot bath, white tiles, mosaic tiles, blue walls, slate flooring, a submerged sink, granite worktops and blue floors.
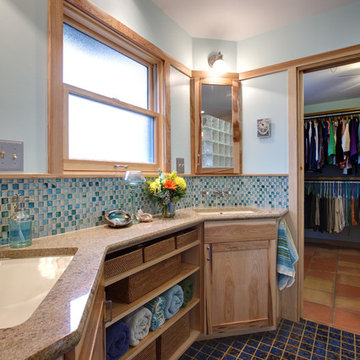
Shower enclosure with glass block, at left.
Master bedroom beyond shows the Southwestern decorating style of the house.
At right, his and her vanity stations flanking open storage. Medicine cabinets are behing the mirrors.
Blue ceramic tile on the floor.
At right is a large walk-in closet that was also part of the project; we converted a whole adjacent bedroom into the closet!
Construction by CG&S Design-Build
Photos by Tre Dunham, Fine Focus Photography
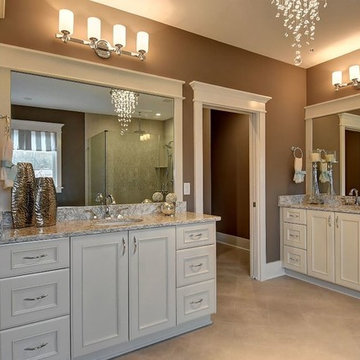
Carl Unterbrink
Design ideas for a large classic ensuite bathroom in Other with beaded cabinets, white cabinets, brown walls, ceramic flooring, a submerged sink, granite worktops, blue floors and grey worktops.
Design ideas for a large classic ensuite bathroom in Other with beaded cabinets, white cabinets, brown walls, ceramic flooring, a submerged sink, granite worktops, blue floors and grey worktops.
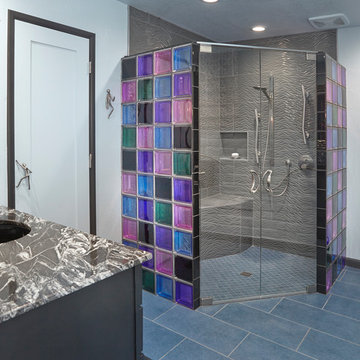
Inspiration for a large eclectic shower room bathroom in Phoenix with flat-panel cabinets, dark wood cabinets, a corner shower, blue tiles, glass tiles, white walls, porcelain flooring, a submerged sink, granite worktops, blue floors, a hinged door and black worktops.
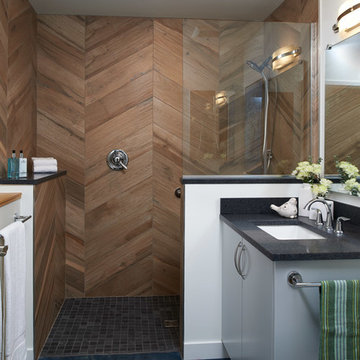
This first-floor bathroom features Parquet porcelain tile and a zero-threshold entry for easy access in this custom home designed and built by Meadowlark Design + Build.
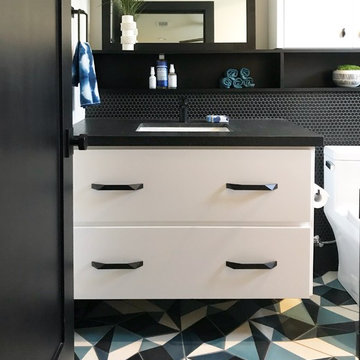
Modern and sleek bathroom with black, white and blue accents. White flat panel vanity with geometric, flat black hardware. Natural, leathered black granite countertops with mitered edge. Flat black Aqua Brass faucet and fixtures. Unique and functional shelf for storage with above toilet cabinet for optimal storage. Black penny rounds and a bold, encaustic Popham tile floor complete this bold design.
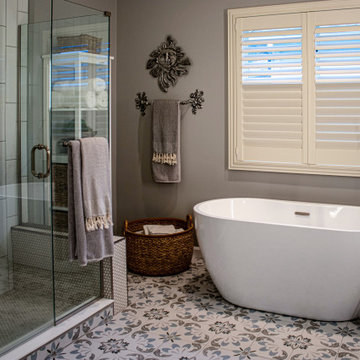
In this coastal master bath, the existing vanity cabinetry was repainted and the existing quartz countertop remained the same. The shower was tiled to the ceiling with 4x16 Catch Ice Glossy white subway tile. Also installed is a Corian shower threshold in Glacier White, 12x12 niche, coordinating Mosaic decorative tile in the 12x12 niche and shower floor. On the main floor is Emser Reminisce Wynd ceramic tile. A Caol floor mounted tub filler with hand shower in brushed nickel, Pulse SeaBreeze II multifunction shower head/hand shower in brushed nickel and a Signature Hardware Boyce 56” Acrylic Freestanding tub.
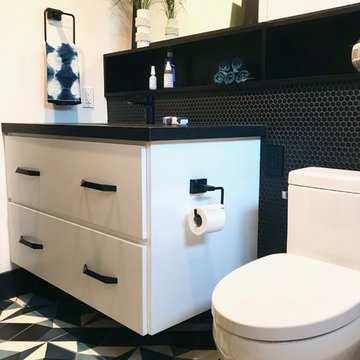
Modern and sleek bathroom with black, white and blue accents. White flat panel vanity with geometric, flat black hardware. Natural, leathered black granite countertops with mitered edge. Flat black Aqua Brass faucet and fixtures. Unique and functional shelf for storage with above toilet cabinet for optimal storage. Black penny rounds and a bold, encaustic Popham tile floor complete this bold design.
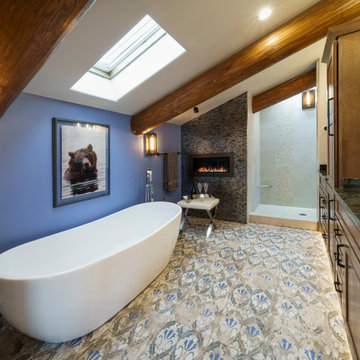
free standing tub, walk in shower, patterned tile floor, linear fireplace, log accented, sky light, sloped ceiling
Inspiration for a medium sized rustic ensuite bathroom in Denver with raised-panel cabinets, brown cabinets, a freestanding bath, a walk-in shower, a wall mounted toilet, blue tiles, glass tiles, blue walls, ceramic flooring, a submerged sink, granite worktops, blue floors, an open shower, blue worktops, double sinks, a built in vanity unit and exposed beams.
Inspiration for a medium sized rustic ensuite bathroom in Denver with raised-panel cabinets, brown cabinets, a freestanding bath, a walk-in shower, a wall mounted toilet, blue tiles, glass tiles, blue walls, ceramic flooring, a submerged sink, granite worktops, blue floors, an open shower, blue worktops, double sinks, a built in vanity unit and exposed beams.
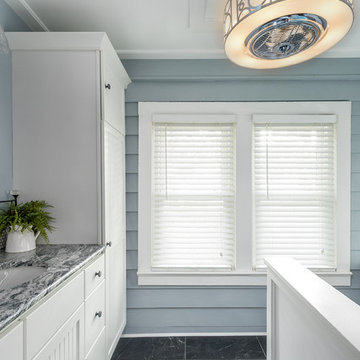
Photo of a medium sized beach style ensuite bathroom in Orlando with freestanding cabinets, white cabinets, a claw-foot bath, white tiles, mosaic tiles, blue walls, slate flooring, a submerged sink, granite worktops and blue floors.
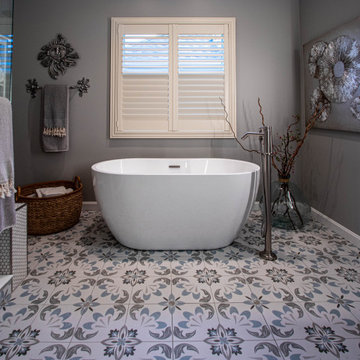
In this coastal master bath, the existing vanity cabinetry was repainted and the existing quartz countertop remained the same. The shower was tiled to the ceiling with 4x16 Catch Ice Glossy white subway tile. Also installed is a Corian shower threshold in Glacier White, 12x12 niche, coordinating Mosaic decorative tile in the 12x12 niche and shower floor. On the main floor is Emser Reminisce Wynd ceramic tile. A Caol floor mounted tub filler with hand shower in brushed nickel, Pulse SeaBreeze II multifunction shower head/hand shower in brushed nickel and a Signature Hardware Boyce 56” Acrylic Freestanding tub.

Francesca Novati
Design ideas for a medium sized urban shower room bathroom in Milan with beaded cabinets, dark wood cabinets, an alcove shower, a two-piece toilet, white tiles, metro tiles, white walls, ceramic flooring, a built-in sink, granite worktops, blue floors and a hinged door.
Design ideas for a medium sized urban shower room bathroom in Milan with beaded cabinets, dark wood cabinets, an alcove shower, a two-piece toilet, white tiles, metro tiles, white walls, ceramic flooring, a built-in sink, granite worktops, blue floors and a hinged door.
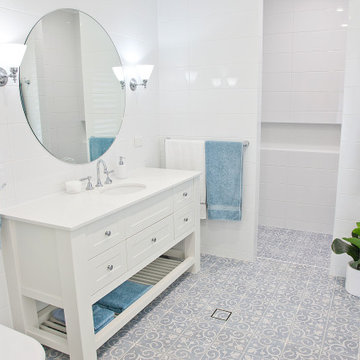
Coastal bathroom in Other with shaker cabinets, white cabinets, a freestanding bath, an alcove shower, white tiles, ceramic tiles, white walls, granite worktops, blue floors, an open shower, white worktops, a wall niche, a single sink and a freestanding vanity unit.
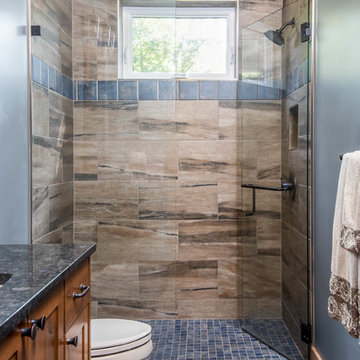
Medium sized rustic shower room bathroom in Other with recessed-panel cabinets, medium wood cabinets, an alcove shower, brown tiles, porcelain tiles, grey walls, ceramic flooring, a submerged sink, granite worktops, blue floors, a hinged door and black worktops.
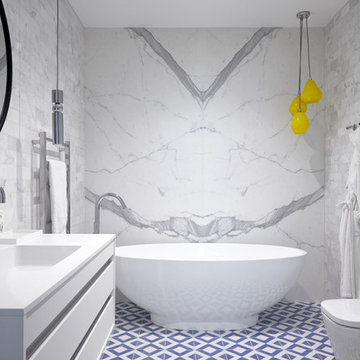
Photography by Anna Stathaki
Design ideas for a medium sized contemporary ensuite bathroom in London with flat-panel cabinets, white cabinets, a freestanding bath, a corner shower, a one-piece toilet, grey tiles, porcelain tiles, ceramic flooring, a built-in sink, granite worktops, blue floors and a hinged door.
Design ideas for a medium sized contemporary ensuite bathroom in London with flat-panel cabinets, white cabinets, a freestanding bath, a corner shower, a one-piece toilet, grey tiles, porcelain tiles, ceramic flooring, a built-in sink, granite worktops, blue floors and a hinged door.
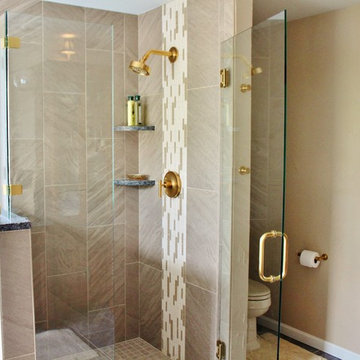
Medium sized traditional ensuite bathroom in Philadelphia with raised-panel cabinets, dark wood cabinets, a corner bath, beige tiles, porcelain tiles, beige walls, porcelain flooring, a vessel sink, granite worktops, blue floors and a hinged door.
Bathroom with Granite Worktops and Blue Floors Ideas and Designs
1

 Shelves and shelving units, like ladder shelves, will give you extra space without taking up too much floor space. Also look for wire, wicker or fabric baskets, large and small, to store items under or next to the sink, or even on the wall.
Shelves and shelving units, like ladder shelves, will give you extra space without taking up too much floor space. Also look for wire, wicker or fabric baskets, large and small, to store items under or next to the sink, or even on the wall.  The sink, the mirror, shower and/or bath are the places where you might want the clearest and strongest light. You can use these if you want it to be bright and clear. Otherwise, you might want to look at some soft, ambient lighting in the form of chandeliers, short pendants or wall lamps. You could use accent lighting around your bath in the form to create a tranquil, spa feel, as well.
The sink, the mirror, shower and/or bath are the places where you might want the clearest and strongest light. You can use these if you want it to be bright and clear. Otherwise, you might want to look at some soft, ambient lighting in the form of chandeliers, short pendants or wall lamps. You could use accent lighting around your bath in the form to create a tranquil, spa feel, as well. 