Bathroom with Granite Worktops and Green Worktops Ideas and Designs
Refine by:
Budget
Sort by:Popular Today
21 - 40 of 352 photos
Item 1 of 3
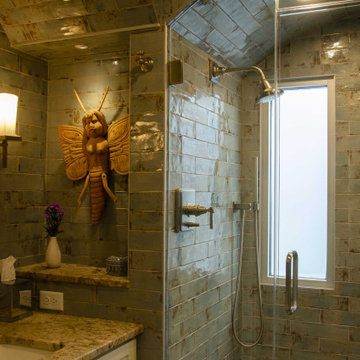
The owners of this classic “old-growth Oak trim-work and arches” 1½ story 2 BR Tudor were looking to increase the size and functionality of their first-floor bath. Their wish list included a walk-in steam shower, tiled floors and walls. They wanted to incorporate those arches where possible – a style echoed throughout the home. They also were looking for a way for someone using a wheelchair to easily access the room.
The project began by taking the former bath down to the studs and removing part of the east wall. Space was created by relocating a portion of a closet in the adjacent bedroom and part of a linen closet located in the hallway. Moving the commode and a new cabinet into the newly created space creates an illusion of a much larger bath and showcases the shower. The linen closet was converted into a shallow medicine cabinet accessed using the existing linen closet door.
The door to the bath itself was enlarged, and a pocket door installed to enhance traffic flow.
The walk-in steam shower uses a large glass door that opens in or out. The steam generator is in the basement below, saving space. The tiled shower floor is crafted with sliced earth pebbles mosaic tiling. Coy fish are incorporated in the design surrounding the drain.
Shower walls and vanity area ceilings are constructed with 3” X 6” Kyle Subway tile in dark green. The light from the two bright windows plays off the surface of the Subway tile is an added feature.
The remaining bath floor is made 2” X 2” ceramic tile, surrounded with more of the pebble tiling found in the shower and trying the two rooms together. The right choice of grout is the final design touch for this beautiful floor.
The new vanity is located where the original tub had been, repeating the arch as a key design feature. The Vanity features a granite countertop and large under-mounted sink with brushed nickel fixtures. The white vanity cabinet features two sets of large drawers.
The untiled walls feature a custom wallpaper of Henri Rousseau’s “The Equatorial Jungle, 1909,” featured in the national gallery of art. https://www.nga.gov/collection/art-object-page.46688.html
The owners are delighted in the results. This is their forever home.
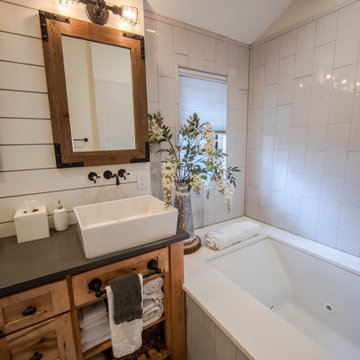
Inspiration for a large rustic ensuite bathroom in Indianapolis with recessed-panel cabinets, brown cabinets, an alcove bath, a two-piece toilet, white tiles, porcelain tiles, white walls, porcelain flooring, a vessel sink, granite worktops, multi-coloured floors, green worktops, double sinks, a freestanding vanity unit, tongue and groove walls and a shower/bath combination.

A corner tub curves into the alcove. A step made from Accoya Wood (water resistant) aids access into the tub, as does a grab bar hiding as a towel bar. A hospital style shower curtain rod curves with the tub
Photography: Mark Pinkerton vi360
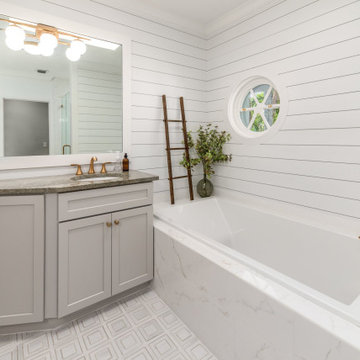
Photo of a medium sized classic ensuite bathroom in Miami with shaker cabinets, grey cabinets, a built-in bath, a corner shower, white tiles, porcelain tiles, white walls, mosaic tile flooring, a submerged sink, granite worktops, white floors, a hinged door, green worktops, a single sink, a built in vanity unit and tongue and groove walls.
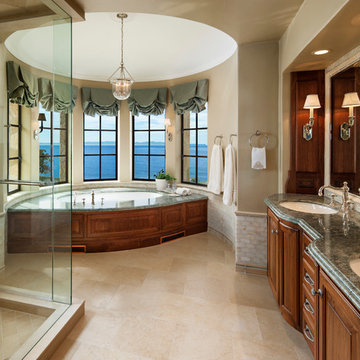
Jim Bartsch
Photo of a large classic ensuite bathroom in Santa Barbara with raised-panel cabinets, medium wood cabinets, a submerged bath, beige walls, a submerged sink, beige floors, a corner shower, beige tiles, porcelain tiles, travertine flooring, granite worktops, a hinged door and green worktops.
Photo of a large classic ensuite bathroom in Santa Barbara with raised-panel cabinets, medium wood cabinets, a submerged bath, beige walls, a submerged sink, beige floors, a corner shower, beige tiles, porcelain tiles, travertine flooring, granite worktops, a hinged door and green worktops.
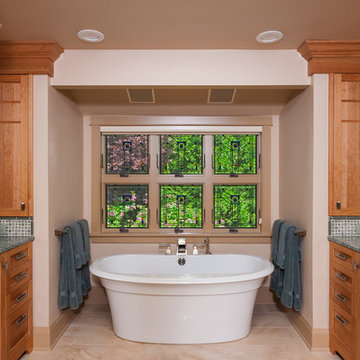
Aaron Ziltner
Design ideas for a large traditional ensuite bathroom in Miami with a submerged sink, shaker cabinets, medium wood cabinets, granite worktops, a freestanding bath, multi-coloured tiles, ceramic tiles, beige walls, porcelain flooring and green worktops.
Design ideas for a large traditional ensuite bathroom in Miami with a submerged sink, shaker cabinets, medium wood cabinets, granite worktops, a freestanding bath, multi-coloured tiles, ceramic tiles, beige walls, porcelain flooring and green worktops.
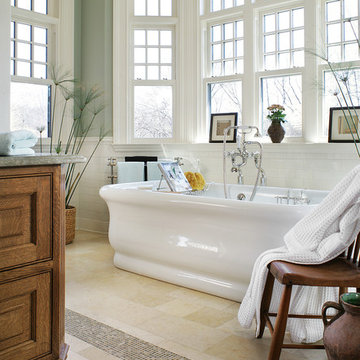
Photo of a large classic ensuite bathroom in New York with a freestanding bath, green tiles, white tiles, green walls, limestone flooring, granite worktops, green worktops, dark wood cabinets, metro tiles, beige floors and beaded cabinets.
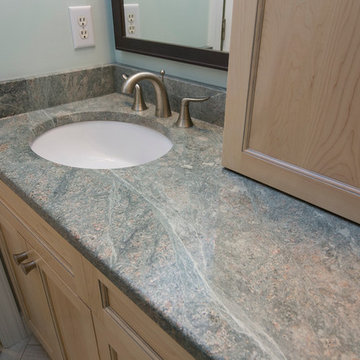
Marilyn Peryer Style House Photography
Photo of a large classic ensuite bathroom in Raleigh with light wood cabinets, a built-in bath, a two-piece toilet, porcelain tiles, green walls, porcelain flooring, a submerged sink, granite worktops, shaker cabinets, a corner shower, beige tiles, beige floors, a hinged door and green worktops.
Photo of a large classic ensuite bathroom in Raleigh with light wood cabinets, a built-in bath, a two-piece toilet, porcelain tiles, green walls, porcelain flooring, a submerged sink, granite worktops, shaker cabinets, a corner shower, beige tiles, beige floors, a hinged door and green worktops.
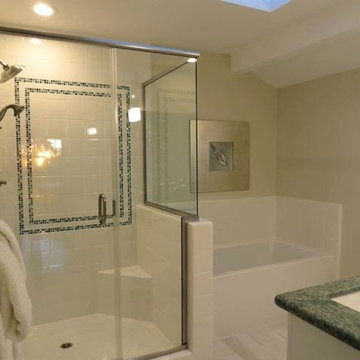
We completely gutted, remodeled and added on. We put in insulation in the walls, attic and added on the master bathroom and bedroom.
This is an example of a medium sized contemporary ensuite bathroom in Sacramento with shaker cabinets, white cabinets, an alcove bath, a corner shower, white tiles, porcelain tiles, beige walls, a submerged sink, granite worktops, a hinged door and green worktops.
This is an example of a medium sized contemporary ensuite bathroom in Sacramento with shaker cabinets, white cabinets, an alcove bath, a corner shower, white tiles, porcelain tiles, beige walls, a submerged sink, granite worktops, a hinged door and green worktops.
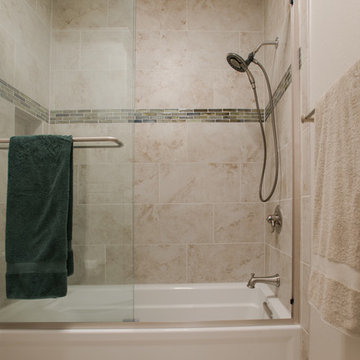
Sonja Quintero
Design ideas for a small traditional family bathroom in Dallas with shaker cabinets, white cabinets, an alcove bath, a shower/bath combination, a two-piece toilet, beige tiles, porcelain tiles, grey walls, porcelain flooring, a submerged sink, granite worktops, beige floors, a sliding door and green worktops.
Design ideas for a small traditional family bathroom in Dallas with shaker cabinets, white cabinets, an alcove bath, a shower/bath combination, a two-piece toilet, beige tiles, porcelain tiles, grey walls, porcelain flooring, a submerged sink, granite worktops, beige floors, a sliding door and green worktops.
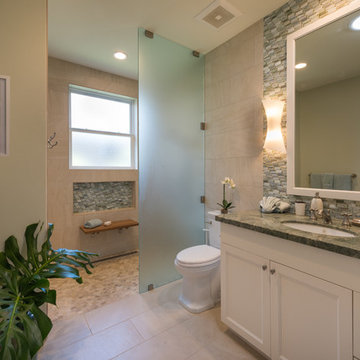
Augie Salbosa
Photo of a coastal bathroom in Hawaii with shaker cabinets, white cabinets, a one-piece toilet, green tiles, glass tiles, grey walls, porcelain flooring, a submerged sink, granite worktops and green worktops.
Photo of a coastal bathroom in Hawaii with shaker cabinets, white cabinets, a one-piece toilet, green tiles, glass tiles, grey walls, porcelain flooring, a submerged sink, granite worktops and green worktops.
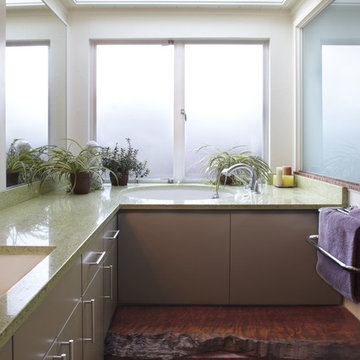
To best use the space in this tight Bathroom the Linen Closet glass door swings 180 degrees and doubles as the shower door. A locally sourced reclaimed wood step with live edge leads to the bath-tub. Vetrazzo countertops, a green material made with recycled glass.
Photo: Muffy Kibbey
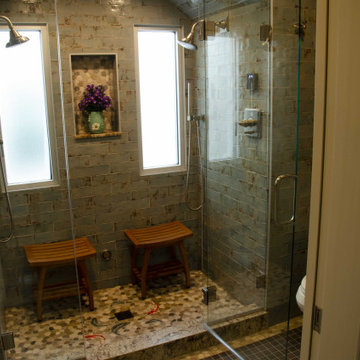
The owners of this classic “old-growth Oak trim-work and arches” 1½ story 2 BR Tudor were looking to increase the size and functionality of their first-floor bath. Their wish list included a walk-in steam shower, tiled floors and walls. They wanted to incorporate those arches where possible – a style echoed throughout the home. They also were looking for a way for someone using a wheelchair to easily access the room.
The project began by taking the former bath down to the studs and removing part of the east wall. Space was created by relocating a portion of a closet in the adjacent bedroom and part of a linen closet located in the hallway. Moving the commode and a new cabinet into the newly created space creates an illusion of a much larger bath and showcases the shower. The linen closet was converted into a shallow medicine cabinet accessed using the existing linen closet door.
The door to the bath itself was enlarged, and a pocket door installed to enhance traffic flow.
The walk-in steam shower uses a large glass door that opens in or out. The steam generator is in the basement below, saving space. The tiled shower floor is crafted with sliced earth pebbles mosaic tiling. Coy fish are incorporated in the design surrounding the drain.
Shower walls and vanity area ceilings are constructed with 3” X 6” Kyle Subway tile in dark green. The light from the two bright windows plays off the surface of the Subway tile is an added feature.
The remaining bath floor is made 2” X 2” ceramic tile, surrounded with more of the pebble tiling found in the shower and trying the two rooms together. The right choice of grout is the final design touch for this beautiful floor.
The new vanity is located where the original tub had been, repeating the arch as a key design feature. The Vanity features a granite countertop and large under-mounted sink with brushed nickel fixtures. The white vanity cabinet features two sets of large drawers.
The untiled walls feature a custom wallpaper of Henri Rousseau’s “The Equatorial Jungle, 1909,” featured in the national gallery of art. https://www.nga.gov/collection/art-object-page.46688.html
The owners are delighted in the results. This is their forever home.
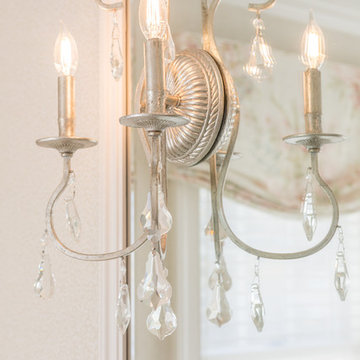
The master bath offers everything one needs for a long soak in the tub after a day of kayaking on the Sound. Plenty of storage in the custom vanity, sconces mounted on the mirror look like mini floating chandeliers, and the floor is an interesting combination of quartz and marble.
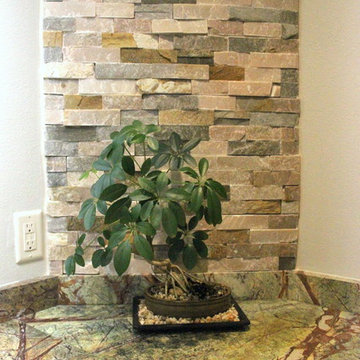
Large world-inspired ensuite bathroom in Tampa with flat-panel cabinets, dark wood cabinets, a freestanding bath, stone tiles, grey walls, light hardwood flooring, a vessel sink, granite worktops, a corner shower, a two-piece toilet, beige tiles, brown tiles, grey tiles, multi-coloured tiles and green worktops.
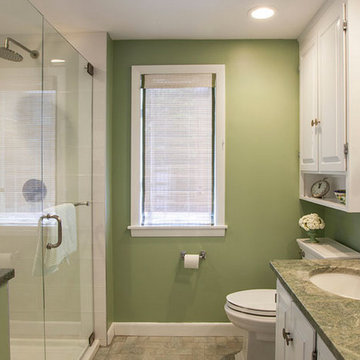
This is an example of a large traditional shower room bathroom in Boston with raised-panel cabinets, white cabinets, a walk-in shower, green tiles, white tiles, porcelain tiles, green walls, travertine flooring, a submerged sink, granite worktops and green worktops.
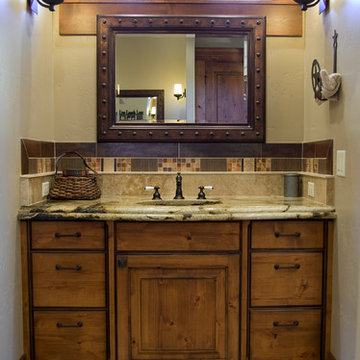
Photo of a traditional bathroom in Boise with granite worktops and green worktops.
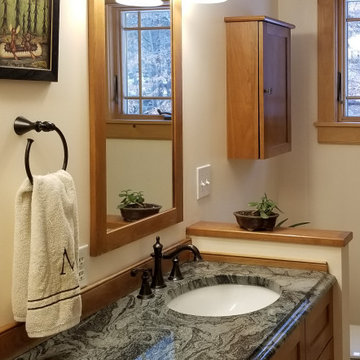
Cherry throughout this bathroom from the Custom made Cherry vanity, to the custom mirror and medicine cabinet to match. The owner wanted all areas of the house to have a balance and feel that was well thought out, execution was perfect!
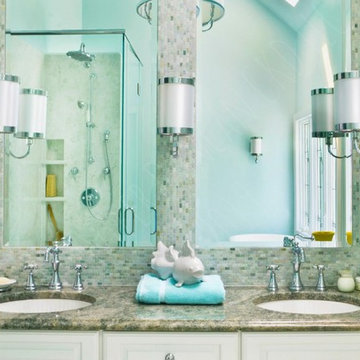
Gorgeous open bath with freestanding pedestal tub, large, open shower, elegant vanity with ample storage, and detailed green and white marble floor
Design ideas for a medium sized classic ensuite bathroom in Richmond with raised-panel cabinets, white cabinets, a freestanding bath, a walk-in shower, a two-piece toilet, green tiles, green walls, marble flooring, a submerged sink, granite worktops, green floors, a hinged door and green worktops.
Design ideas for a medium sized classic ensuite bathroom in Richmond with raised-panel cabinets, white cabinets, a freestanding bath, a walk-in shower, a two-piece toilet, green tiles, green walls, marble flooring, a submerged sink, granite worktops, green floors, a hinged door and green worktops.

Photo of a large classic ensuite bathroom in Philadelphia with shaker cabinets, white cabinets, a claw-foot bath, a double shower, a two-piece toilet, ceramic tiles, green walls, ceramic flooring, a submerged sink, granite worktops, beige floors, a hinged door, green worktops, a shower bench, double sinks, a built in vanity unit and a vaulted ceiling.
Bathroom with Granite Worktops and Green Worktops Ideas and Designs
2

 Shelves and shelving units, like ladder shelves, will give you extra space without taking up too much floor space. Also look for wire, wicker or fabric baskets, large and small, to store items under or next to the sink, or even on the wall.
Shelves and shelving units, like ladder shelves, will give you extra space without taking up too much floor space. Also look for wire, wicker or fabric baskets, large and small, to store items under or next to the sink, or even on the wall.  The sink, the mirror, shower and/or bath are the places where you might want the clearest and strongest light. You can use these if you want it to be bright and clear. Otherwise, you might want to look at some soft, ambient lighting in the form of chandeliers, short pendants or wall lamps. You could use accent lighting around your bath in the form to create a tranquil, spa feel, as well.
The sink, the mirror, shower and/or bath are the places where you might want the clearest and strongest light. You can use these if you want it to be bright and clear. Otherwise, you might want to look at some soft, ambient lighting in the form of chandeliers, short pendants or wall lamps. You could use accent lighting around your bath in the form to create a tranquil, spa feel, as well. 