Bathroom with Granite Worktops and Green Worktops Ideas and Designs
Refine by:
Budget
Sort by:Popular Today
41 - 60 of 352 photos
Item 1 of 3
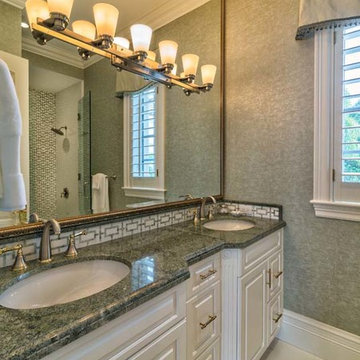
Large traditional shower room bathroom in Miami with raised-panel cabinets, white cabinets, an alcove shower, green walls, porcelain flooring, a submerged sink, granite worktops and green worktops.
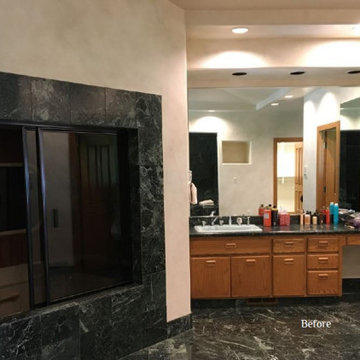
Master bath before.
Design ideas for an expansive traditional ensuite bathroom in Other with flat-panel cabinets, brown cabinets, a built-in bath, an alcove shower, a one-piece toilet, green tiles, marble tiles, beige walls, marble flooring, a built-in sink, granite worktops, green floors, a sliding door, green worktops, an enclosed toilet, double sinks, a built in vanity unit and a vaulted ceiling.
Design ideas for an expansive traditional ensuite bathroom in Other with flat-panel cabinets, brown cabinets, a built-in bath, an alcove shower, a one-piece toilet, green tiles, marble tiles, beige walls, marble flooring, a built-in sink, granite worktops, green floors, a sliding door, green worktops, an enclosed toilet, double sinks, a built in vanity unit and a vaulted ceiling.
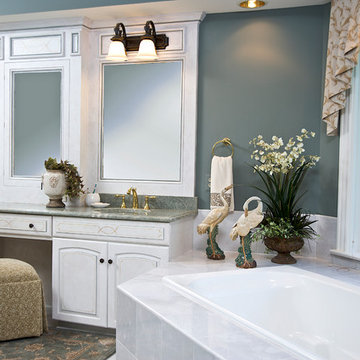
This Bathroom makeover started with old fashioned dark cherry cabinets and a pink tub! Yes, a pink tub! Since my clients hardly ever took a bath we could not justify changing out the pink tub, so, we had it refinished! It came out beautifully! Everyone was pleased. We then performed surgery on the vanity cabinets. We removed the other drawers in the center cabinet and only left the top drawer to make a make up vanity for the wife. We removed the slab of plate glass mirror that was across the back and replaced it with a custom medicine cabinet with mirrored front and a header completed with crown molding. Our wonderful faux finisher then came in and painted over the dark Cherry cabinets and finished the job by piping the drawers and the header with one pinstripe in gold. The pink vanity countertop was replaced with a beautiful stone top from Brazil in the sea water colors.
Gina Fitzsimmons ASID, Annapolis, Md.
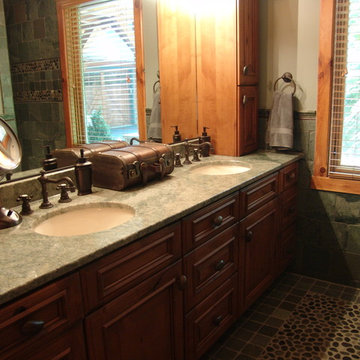
Costa Smerelda Granite Vanity Top
European Stone Concepts
Photo of a medium sized mediterranean ensuite half tiled bathroom in Richmond with raised-panel cabinets, brown tiles, green tiles, multi-coloured tiles, ceramic tiles, beige walls, a submerged sink, dark wood cabinets, pebble tile flooring, granite worktops, a walk-in shower and green worktops.
Photo of a medium sized mediterranean ensuite half tiled bathroom in Richmond with raised-panel cabinets, brown tiles, green tiles, multi-coloured tiles, ceramic tiles, beige walls, a submerged sink, dark wood cabinets, pebble tile flooring, granite worktops, a walk-in shower and green worktops.
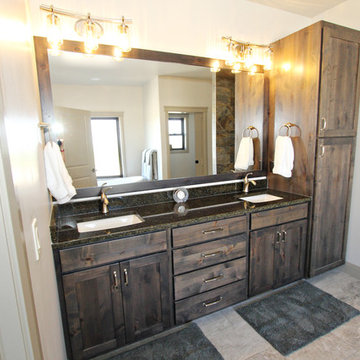
Lisa Brown - photographer
This is an example of a large traditional bathroom in Other with recessed-panel cabinets, dark wood cabinets, a built-in shower, ceramic flooring, granite worktops, an open shower and green worktops.
This is an example of a large traditional bathroom in Other with recessed-panel cabinets, dark wood cabinets, a built-in shower, ceramic flooring, granite worktops, an open shower and green worktops.
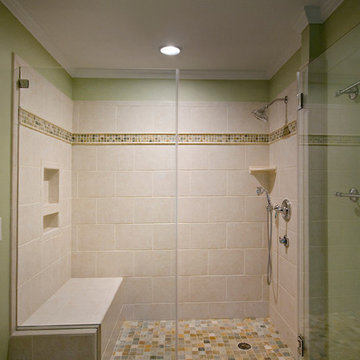
This beautiful spa-like bathroom was completed in the Spring of 2012. The relaxing greens and creams used in this master bath blend beautifully with the cherry cabinets and Uba Tuba granite countertops. The chrome fixtures bring sparkle to the room and stand out beautifully against the dark granite and cream tiles. The natural stone shower floor and accent strip add fabulous color to the space.
copyright 2012 marilyn peryer photograph
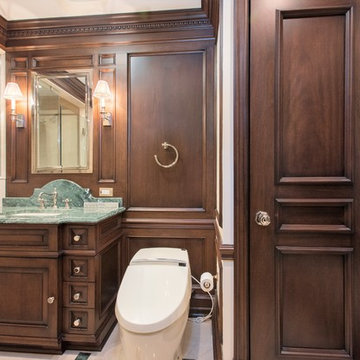
Design ideas for a medium sized modern ensuite bathroom in New York with recessed-panel cabinets, dark wood cabinets, granite worktops, green worktops, a bidet, brown walls, ceramic flooring, a submerged sink and multi-coloured floors.
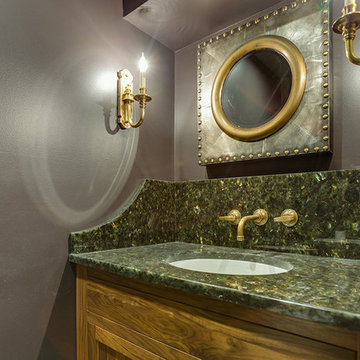
Custom designed granite backsplash in guest bathroom with inset faucet.
Traditional bathroom in Birmingham with brown cabinets, grey walls, a submerged sink, granite worktops and green worktops.
Traditional bathroom in Birmingham with brown cabinets, grey walls, a submerged sink, granite worktops and green worktops.
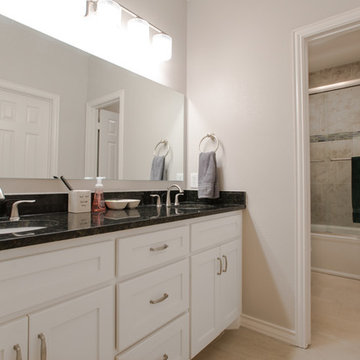
Sonja Quintero
Inspiration for a small classic family bathroom in Dallas with shaker cabinets, white cabinets, an alcove bath, a shower/bath combination, a two-piece toilet, beige tiles, porcelain tiles, grey walls, porcelain flooring, a submerged sink, granite worktops, beige floors, a sliding door and green worktops.
Inspiration for a small classic family bathroom in Dallas with shaker cabinets, white cabinets, an alcove bath, a shower/bath combination, a two-piece toilet, beige tiles, porcelain tiles, grey walls, porcelain flooring, a submerged sink, granite worktops, beige floors, a sliding door and green worktops.
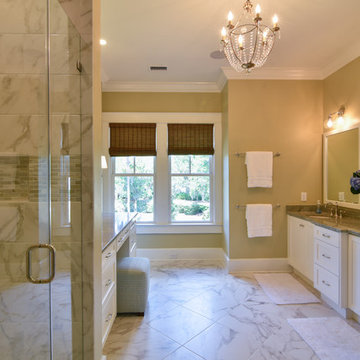
Tripp Smith Photography
Photo of a large classic ensuite bathroom in Charleston with shaker cabinets, white cabinets, grey tiles, porcelain tiles, beige walls, porcelain flooring, a submerged sink, granite worktops, a hinged door and green worktops.
Photo of a large classic ensuite bathroom in Charleston with shaker cabinets, white cabinets, grey tiles, porcelain tiles, beige walls, porcelain flooring, a submerged sink, granite worktops, a hinged door and green worktops.
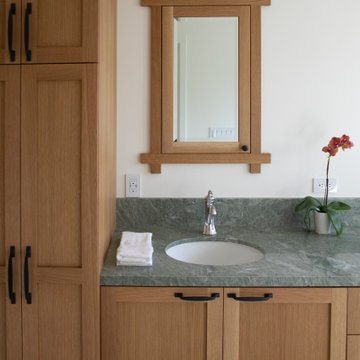
This is an example of a large traditional family bathroom in Los Angeles with shaker cabinets, medium wood cabinets, an alcove bath, white tiles, metro tiles, porcelain flooring, a submerged sink, granite worktops, white floors, a shower curtain, green worktops, an enclosed toilet, double sinks and a built in vanity unit.
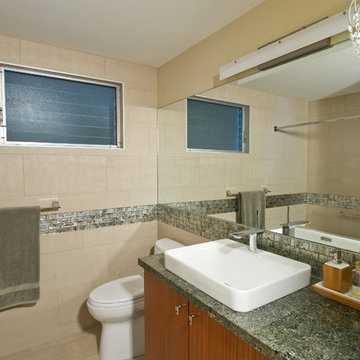
photo credit: Augie Salbosa
Inspiration for a contemporary bathroom in Hawaii with flat-panel cabinets, dark wood cabinets, beige walls, granite worktops, beige floors, grey tiles, glass tiles, a built-in sink and green worktops.
Inspiration for a contemporary bathroom in Hawaii with flat-panel cabinets, dark wood cabinets, beige walls, granite worktops, beige floors, grey tiles, glass tiles, a built-in sink and green worktops.
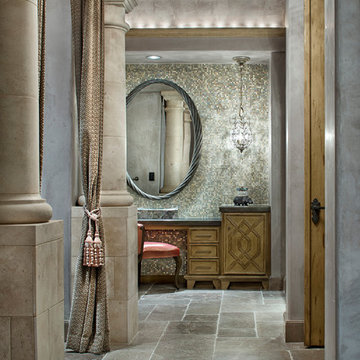
This is an example of an expansive mediterranean ensuite bathroom in Houston with multi-coloured walls, recessed-panel cabinets, light wood cabinets, a freestanding bath, multi-coloured tiles, mosaic tiles, granite worktops, green worktops, marble flooring and brown floors.
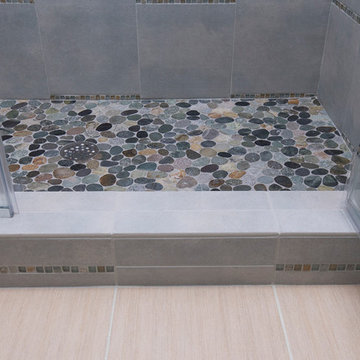
Marilyn Peryer Style House
Inspiration for a small classic ensuite bathroom in Raleigh with a submerged sink, recessed-panel cabinets, dark wood cabinets, granite worktops, an alcove shower, a one-piece toilet, multi-coloured tiles, porcelain tiles, grey walls, porcelain flooring, beige floors, a hinged door and green worktops.
Inspiration for a small classic ensuite bathroom in Raleigh with a submerged sink, recessed-panel cabinets, dark wood cabinets, granite worktops, an alcove shower, a one-piece toilet, multi-coloured tiles, porcelain tiles, grey walls, porcelain flooring, beige floors, a hinged door and green worktops.
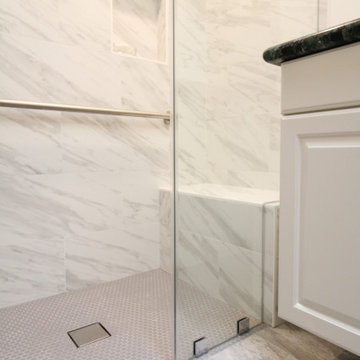
Complete Bathroom Remodel;
Installation of all tile; Shower, floor and walls. Installation of floating vanity, shower bench, clear glass enclosure, bathroom safety bars and a fresh paint to finish.
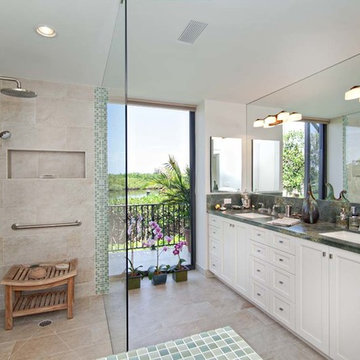
Large classic ensuite bathroom in Miami with recessed-panel cabinets, white cabinets, a walk-in shower, beige tiles, stone tiles, white walls, travertine flooring, a submerged sink, granite worktops and green worktops.

In a standard 5' wide room, this bathroom incorporated many of your tips - but also the overscaled tiles with huge leaf pattern added a subtle texture while keeping the monochromatic theme.. A wood ledge helps distance the tub from the wall and creates a feeling of larger space.
Neptune Wind curved tub with a teak step in front, notice grab bar on left acts as towel bar, and the curved shower curtain bar on the ceiling.
Photography: Mark Pinkerton vi360
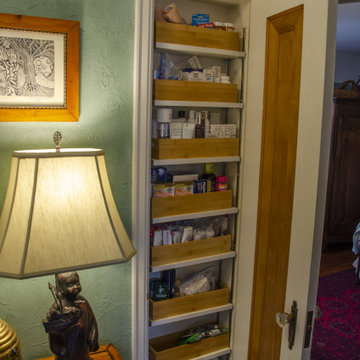
The owners of this classic “old-growth Oak trim-work and arches” 1½ story 2 BR Tudor were looking to increase the size and functionality of their first-floor bath. Their wish list included a walk-in steam shower, tiled floors and walls. They wanted to incorporate those arches where possible – a style echoed throughout the home. They also were looking for a way for someone using a wheelchair to easily access the room.
The project began by taking the former bath down to the studs and removing part of the east wall. Space was created by relocating a portion of a closet in the adjacent bedroom and part of a linen closet located in the hallway. Moving the commode and a new cabinet into the newly created space creates an illusion of a much larger bath and showcases the shower. The linen closet was converted into a shallow medicine cabinet accessed using the existing linen closet door.
The door to the bath itself was enlarged, and a pocket door installed to enhance traffic flow.
The walk-in steam shower uses a large glass door that opens in or out. The steam generator is in the basement below, saving space. The tiled shower floor is crafted with sliced earth pebbles mosaic tiling. Coy fish are incorporated in the design surrounding the drain.
Shower walls and vanity area ceilings are constructed with 3” X 6” Kyle Subway tile in dark green. The light from the two bright windows plays off the surface of the Subway tile is an added feature.
The remaining bath floor is made 2” X 2” ceramic tile, surrounded with more of the pebble tiling found in the shower and trying the two rooms together. The right choice of grout is the final design touch for this beautiful floor.
The new vanity is located where the original tub had been, repeating the arch as a key design feature. The Vanity features a granite countertop and large under-mounted sink with brushed nickel fixtures. The white vanity cabinet features two sets of large drawers.
The untiled walls feature a custom wallpaper of Henri Rousseau’s “The Equatorial Jungle, 1909,” featured in the national gallery of art. https://www.nga.gov/collection/art-object-page.46688.html
The owners are delighted in the results. This is their forever home.
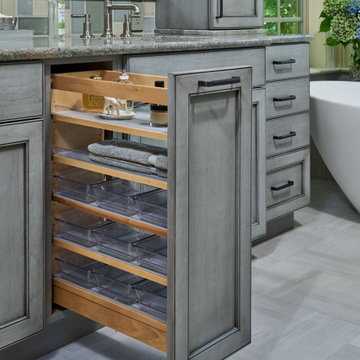
This is an example of a large traditional ensuite bathroom in Portland with recessed-panel cabinets, blue cabinets, a freestanding bath, a built-in shower, multi-coloured tiles, ceramic tiles, porcelain flooring, a submerged sink, granite worktops, grey floors, an open shower, green worktops, a shower bench, double sinks and a built in vanity unit.
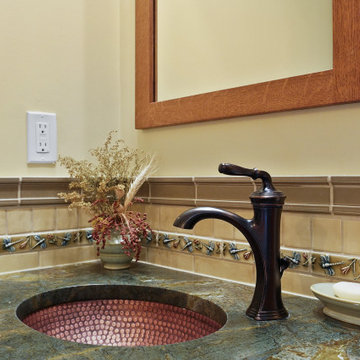
This custom home, sitting above the City within the hills of Corvallis, was carefully crafted with attention to the smallest detail. The homeowners came to us with a vision of their dream home, and it was all hands on deck between the G. Christianson team and our Subcontractors to create this masterpiece! Each room has a theme that is unique and complementary to the essence of the home, highlighted in the Swamp Bathroom and the Dogwood Bathroom. The home features a thoughtful mix of materials, using stained glass, tile, art, wood, and color to create an ambiance that welcomes both the owners and visitors with warmth. This home is perfect for these homeowners, and fits right in with the nature surrounding the home!
Bathroom with Granite Worktops and Green Worktops Ideas and Designs
3

 Shelves and shelving units, like ladder shelves, will give you extra space without taking up too much floor space. Also look for wire, wicker or fabric baskets, large and small, to store items under or next to the sink, or even on the wall.
Shelves and shelving units, like ladder shelves, will give you extra space without taking up too much floor space. Also look for wire, wicker or fabric baskets, large and small, to store items under or next to the sink, or even on the wall.  The sink, the mirror, shower and/or bath are the places where you might want the clearest and strongest light. You can use these if you want it to be bright and clear. Otherwise, you might want to look at some soft, ambient lighting in the form of chandeliers, short pendants or wall lamps. You could use accent lighting around your bath in the form to create a tranquil, spa feel, as well.
The sink, the mirror, shower and/or bath are the places where you might want the clearest and strongest light. You can use these if you want it to be bright and clear. Otherwise, you might want to look at some soft, ambient lighting in the form of chandeliers, short pendants or wall lamps. You could use accent lighting around your bath in the form to create a tranquil, spa feel, as well. 