Bathroom with Granite Worktops and Multi-coloured Floors Ideas and Designs
Refine by:
Budget
Sort by:Popular Today
1 - 20 of 2,799 photos
Item 1 of 3

The image showcases a chic and contemporary bathroom vanity area with a focus on clean lines and monochromatic tones. The vanity cabinet features a textured front with vertical grooves, painted in a crisp white that contrasts with the sleek black handles and faucet. This combination of black and white creates a bold, graphic look that is both modern and timeless.
Above the vanity, a round mirror with a thin black frame reflects the clean aesthetic of the space, complementing the other black accents. The wall behind the vanity is partially tiled with white subway tiles, adding a classic bathroom touch that meshes well with the contemporary features.
A two-bulb wall sconce is mounted above the mirror, providing ample lighting with a minimalist design that doesn't detract from the overall simplicity of the decor. To the right, a towel ring holds a white towel, continuing the black and white theme.
This bathroom design is an excellent example of how minimalist design can be warm and inviting while still maintaining a sleek and polished look. The careful balance of textures, colors, and lighting creates an elegant space that is functional and stylish.

This Wyoming master bath felt confined with an
inefficient layout. Although the existing bathroom
was a good size, an awkwardly placed dividing
wall made it impossible for two people to be in
it at the same time.
Taking down the dividing wall made the room
feel much more open and allowed warm,
natural light to come in. To take advantage of
all that sunshine, an elegant soaking tub was
placed right by the window, along with a unique,
black subway tile and quartz tub ledge. Adding
contrast to the dark tile is a beautiful wood vanity
with ultra-convenient drawer storage. Gold
fi xtures bring warmth and luxury, and add a
perfect fi nishing touch to this spa-like retreat.

Large classic ensuite bathroom in Denver with shaker cabinets, medium wood cabinets, a freestanding bath, an alcove shower, a one-piece toilet, grey tiles, ceramic tiles, white walls, concrete flooring, a submerged sink, granite worktops, multi-coloured floors, an open shower, black worktops, a shower bench, double sinks and a built in vanity unit.

A project along the famous Waverly Place street in historical Greenwich Village overlooking Washington Square Park; this townhouse is 8,500 sq. ft. an experimental project and fully restored space. The client requested to take them out of their comfort zone, aiming to challenge themselves in this new space. The goal was to create a space that enhances the historic structure and make it transitional. The rooms contained vintage pieces and were juxtaposed using textural elements like throws and rugs. Design made to last throughout the ages, an ode to a landmark.

The sons inspiration he presented us what industrial factory. We sourced tile which resembled the look of an old brick factory which had been painted and the paint has begun to crackle and chip away from years of use. A custom industrial vanity was build on site with steel pipe and reclaimed rough sawn hemlock to look like an old work bench. We took old chain hooks and created a towel and robe hook board to keep the hardware accessories in continuity with the bathroom theme. We also chose Brizo's industrial inspired faucets because of the wheels, gears, and pivot points.
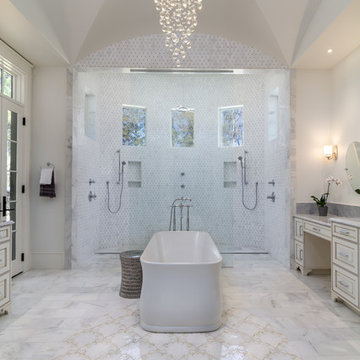
Nedoff Fotography
This is an example of a large mediterranean ensuite bathroom in Charlotte with raised-panel cabinets, white cabinets, a freestanding bath, a shower/bath combination, a two-piece toilet, white tiles, porcelain tiles, white walls, marble flooring, a submerged sink, granite worktops, multi-coloured floors, an open shower and grey worktops.
This is an example of a large mediterranean ensuite bathroom in Charlotte with raised-panel cabinets, white cabinets, a freestanding bath, a shower/bath combination, a two-piece toilet, white tiles, porcelain tiles, white walls, marble flooring, a submerged sink, granite worktops, multi-coloured floors, an open shower and grey worktops.
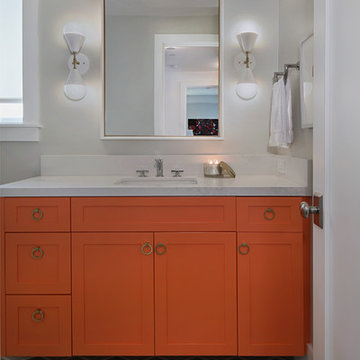
This is an example of a medium sized midcentury shower room bathroom in Orange County with shaker cabinets, orange cabinets, grey walls, a submerged sink, granite worktops, multi-coloured floors and white worktops.
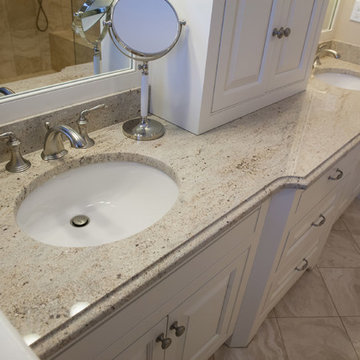
Inspiration for a medium sized traditional ensuite bathroom in Boston with raised-panel cabinets, white cabinets, an alcove shower, beige tiles, stone tiles, beige walls, ceramic flooring, a submerged sink, granite worktops, multi-coloured floors and a hinged door.

Design ideas for a medium sized modern grey and white bathroom in Miami with double sinks, a freestanding vanity unit, flat-panel cabinets, brown cabinets, a one-piece toilet, multi-coloured tiles, marble tiles, multi-coloured walls, mosaic tile flooring, a built-in sink, granite worktops, multi-coloured floors, a hinged door, white worktops and a drop ceiling.

This is an example of a small classic ensuite bathroom in DC Metro with recessed-panel cabinets, grey cabinets, a one-piece toilet, white tiles, white walls, ceramic flooring, a built-in sink, granite worktops, multi-coloured floors, white worktops, a wall niche, a single sink and a freestanding vanity unit.

Complete remodel of a hall bathroom. Complete with shiplap on the bottom of the walls with wallpaper on the top half.
Medium sized modern family bathroom in New York with recessed-panel cabinets, white cabinets, an alcove bath, a two-piece toilet, blue tiles, glass tiles, beige walls, porcelain flooring, a submerged sink, granite worktops, multi-coloured floors, a sliding door, beige worktops, a single sink, a built in vanity unit and wallpapered walls.
Medium sized modern family bathroom in New York with recessed-panel cabinets, white cabinets, an alcove bath, a two-piece toilet, blue tiles, glass tiles, beige walls, porcelain flooring, a submerged sink, granite worktops, multi-coloured floors, a sliding door, beige worktops, a single sink, a built in vanity unit and wallpapered walls.

When a large family renovated a home nestled in the foothills of the Santa Cruz mountains, all bathrooms received dazzling upgrades, but in a family of three boys and only one girl, the boys must have their own space. This rustic styled bathroom feels like it is part of a fun bunkhouse in the West.
We used a beautiful bleached oak for a vanity that sits on top of a multi colored pebbled floor. The swirling iridescent granite counter top looks like a mineral vein one might see in the mountains of Wyoming. We used a rusted-look porcelain tile in the shower for added earthy texture. Black plumbing fixtures and a urinal—a request from all the boys in the family—make this the ultimate rough and tumble rugged bathroom.
Photos by: Bernardo Grijalva
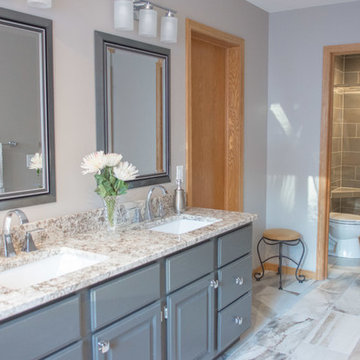
@Michelle Wimmer Photography
Large classic ensuite bathroom in Other with raised-panel cabinets, grey cabinets, an alcove shower, a two-piece toilet, grey tiles, porcelain tiles, multi-coloured walls, porcelain flooring, a submerged sink, granite worktops and multi-coloured floors.
Large classic ensuite bathroom in Other with raised-panel cabinets, grey cabinets, an alcove shower, a two-piece toilet, grey tiles, porcelain tiles, multi-coloured walls, porcelain flooring, a submerged sink, granite worktops and multi-coloured floors.

The updated master bathroom blends with the rest of the house, using warm earth tones -- a monochromatic color scheme that's very restful. Small tiles used for the shower floor create a pathway that leads to the shower. The mosaic glass tiles used for the lavatory backsplash create an exciting focal point in the shower.
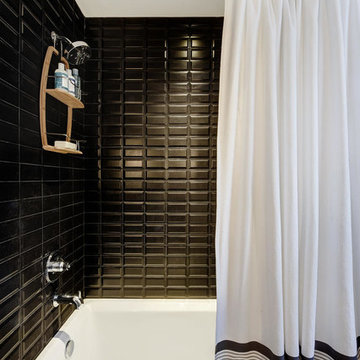
Photo of a large classic shower room bathroom in Austin with flat-panel cabinets, grey cabinets, an alcove bath, a shower/bath combination, black tiles, porcelain tiles, white walls, ceramic flooring, a submerged sink, granite worktops, multi-coloured floors and a shower curtain.

Design ideas for a large farmhouse grey and white ensuite bathroom in Boston with recessed-panel cabinets, white cabinets, a freestanding bath, a built-in shower, a one-piece toilet, grey walls, ceramic flooring, a submerged sink, granite worktops, multi-coloured floors, an open shower, multi-coloured worktops, double sinks and a built in vanity unit.

Design ideas for a large traditional ensuite bathroom in Salt Lake City with beaded cabinets, light wood cabinets, a freestanding bath, a double shower, a one-piece toilet, white tiles, white walls, marble flooring, a built-in sink, granite worktops, multi-coloured floors, a hinged door, black worktops, a shower bench, double sinks and a built in vanity unit.

Photo of a medium sized rustic ensuite bathroom in Minneapolis with flat-panel cabinets, distressed cabinets, a two-piece toilet, beige walls, slate flooring, a submerged sink, granite worktops, multi-coloured floors and multi-coloured worktops.
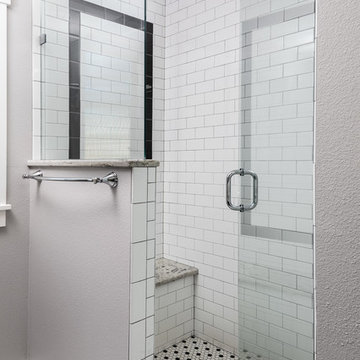
Master shower with frameless shower door, white subway tiles, gray grout, shower seat, black and white hexagon floor tiles, and rain shower head.
Chris Reilmann Photo

Photo of a small modern shower room bathroom in Austin with glass-front cabinets, grey cabinets, a corner shower, a two-piece toilet, beige walls, ceramic flooring, a built-in sink, granite worktops, multi-coloured floors, a hinged door and white worktops.
Bathroom with Granite Worktops and Multi-coloured Floors Ideas and Designs
1

 Shelves and shelving units, like ladder shelves, will give you extra space without taking up too much floor space. Also look for wire, wicker or fabric baskets, large and small, to store items under or next to the sink, or even on the wall.
Shelves and shelving units, like ladder shelves, will give you extra space without taking up too much floor space. Also look for wire, wicker or fabric baskets, large and small, to store items under or next to the sink, or even on the wall.  The sink, the mirror, shower and/or bath are the places where you might want the clearest and strongest light. You can use these if you want it to be bright and clear. Otherwise, you might want to look at some soft, ambient lighting in the form of chandeliers, short pendants or wall lamps. You could use accent lighting around your bath in the form to create a tranquil, spa feel, as well.
The sink, the mirror, shower and/or bath are the places where you might want the clearest and strongest light. You can use these if you want it to be bright and clear. Otherwise, you might want to look at some soft, ambient lighting in the form of chandeliers, short pendants or wall lamps. You could use accent lighting around your bath in the form to create a tranquil, spa feel, as well. 