Bathroom with Granite Worktops and Multi-coloured Floors Ideas and Designs
Refine by:
Budget
Sort by:Popular Today
101 - 120 of 2,801 photos
Item 1 of 3
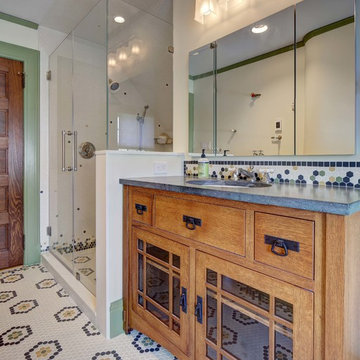
Wing Wong/ Memories TTL
Inspiration for a medium sized traditional bathroom in New York with freestanding cabinets, medium wood cabinets, a two-piece toilet, white tiles, white walls, porcelain flooring, a submerged sink, granite worktops, multi-coloured floors, a hinged door and grey worktops.
Inspiration for a medium sized traditional bathroom in New York with freestanding cabinets, medium wood cabinets, a two-piece toilet, white tiles, white walls, porcelain flooring, a submerged sink, granite worktops, multi-coloured floors, a hinged door and grey worktops.
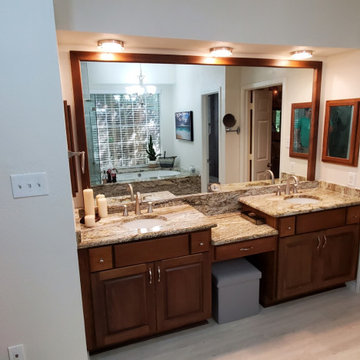
Large traditional ensuite bathroom in Dallas with raised-panel cabinets, brown cabinets, a submerged bath, a corner shower, a one-piece toilet, multi-coloured tiles, glass tiles, beige walls, porcelain flooring, a submerged sink, granite worktops, multi-coloured floors, a hinged door, multi-coloured worktops, a shower bench, double sinks, a built in vanity unit and wallpapered walls.
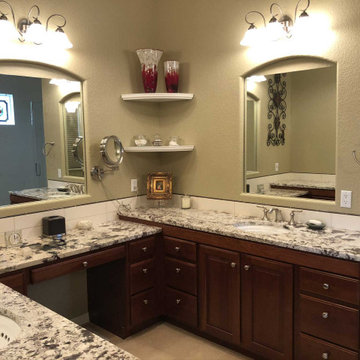
This master bathroom cabinetry was updated. The sink section was "built up" so that it met today's height standards, new granite, sinks, backsplash, and plumbing fixtures were done. The make-up desk was kept at the lower setting to allow for a desk type feel. Cabinets were not changed.
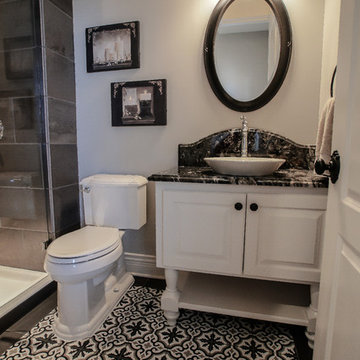
Photo of a medium sized victorian shower room bathroom in Omaha with raised-panel cabinets, white cabinets, an alcove shower, a two-piece toilet, black tiles, ceramic tiles, grey walls, ceramic flooring, a vessel sink, granite worktops, multi-coloured floors, a hinged door and black worktops.
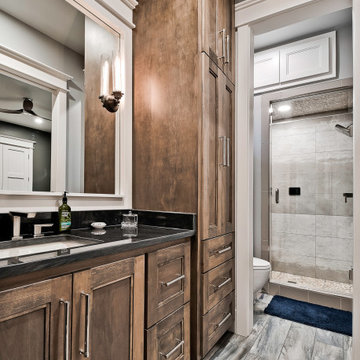
This bathroom doubles as the bath for the outdoor swimming pool with access through a screened porch. The shower is also a steam shower.
Design ideas for a medium sized modern shower room bathroom in Other with recessed-panel cabinets, brown cabinets, an alcove shower, a wall mounted toilet, black and white tiles, porcelain tiles, beige walls, porcelain flooring, a submerged sink, granite worktops, multi-coloured floors, an open shower and black worktops.
Design ideas for a medium sized modern shower room bathroom in Other with recessed-panel cabinets, brown cabinets, an alcove shower, a wall mounted toilet, black and white tiles, porcelain tiles, beige walls, porcelain flooring, a submerged sink, granite worktops, multi-coloured floors, an open shower and black worktops.
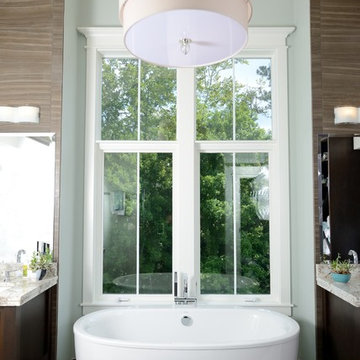
Designed and built by Terramor Homes in Raleigh, NC. In continuing the retreat feel, the goal in the master bath was to achieve a spa like feel. Inspired to incorporate the spa together with the tone of the rest of the home, the main focal element was a gorgeous free standing oval tub centered in the room under the vault of the ceiling and an 8 foot tall and 5 foot wide casement window that overlooks the river and greenway area behind the home. Directly across, the 6 foot by 6 foot full glass and glass tile was located- sharing the view out of the large windows. Flanking the tub are the adult height cabinets with large square legs and a shelf underneath, similar to the spa look that is expected. A full height cabinet pantry was added to encourage storage or rolled towels, bathing accessories and additional storage as well. The entire room was finished with a chocolate brown, 18” x 12” tile, laid in a brick pattern and continued up the walls for the consistent and clean look. Centered in the vault, a large, linen drum pendant with chrome trim drops- bringing elegance to the space. Small shelves were built at the bottom of each side of the vaulted ceiling to house the LED lighting that shines up the vaults of the ceiling, again replicating natural day light at any time of day. The final result of this master bath was exactly as we had set out to achieve- a peaceful and relaxing retreat right inside our home.
Photography: M. Eric Honeycutt
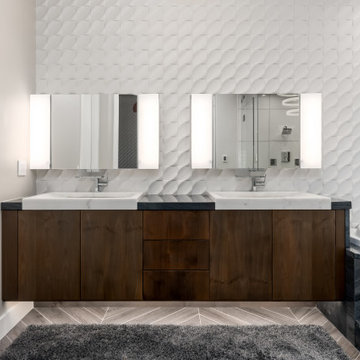
Photo of a large contemporary ensuite bathroom in Salt Lake City with flat-panel cabinets, brown cabinets, a corner bath, a double shower, a one-piece toilet, white tiles, porcelain tiles, grey walls, wood-effect flooring, a vessel sink, granite worktops, multi-coloured floors, a hinged door, a shower bench, double sinks, a floating vanity unit and a vaulted ceiling.
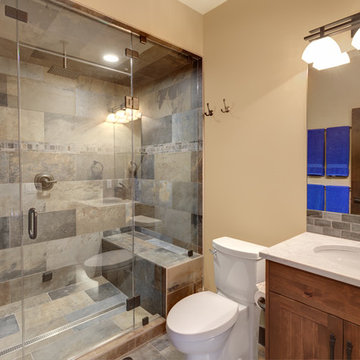
This bathroom features a large, two bench steam shower with slate tile and dropped ceiling. The rustic cabinetry and backsplash bring character to the space.
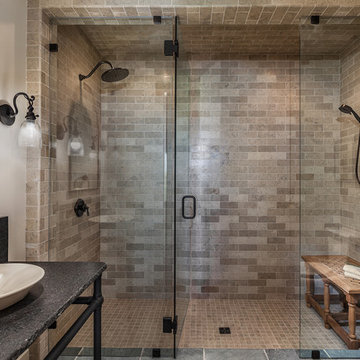
This is an example of a medium sized mediterranean shower room bathroom in Other with open cabinets, black cabinets, a double shower, beige tiles, beige walls, a vessel sink, granite worktops, a one-piece toilet, ceramic flooring, multi-coloured floors, a hinged door and metro tiles.
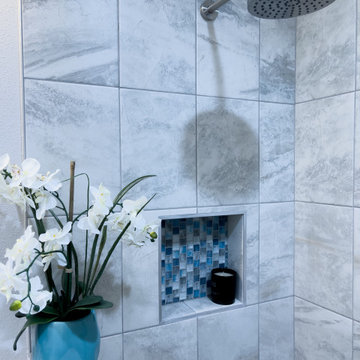
This modern shower features large floor to ceiling tile, small blue tile accents, shower niche, and luxury rain showerhead. This shower is handicap accessible and part of a home extension to create an functional in-law suite. This shower was designed and built by Cal Green Remodeling
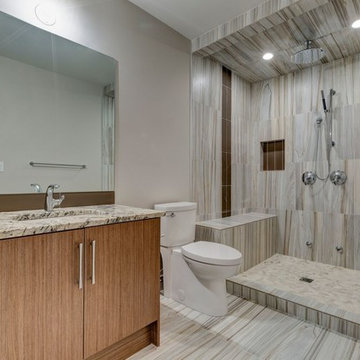
This is an example of a medium sized classic ensuite bathroom in Calgary with flat-panel cabinets, an alcove shower, a two-piece toilet, brown tiles, grey tiles, grey walls, laminate floors, a submerged sink, granite worktops, medium wood cabinets, ceramic tiles, multi-coloured floors and an open shower.
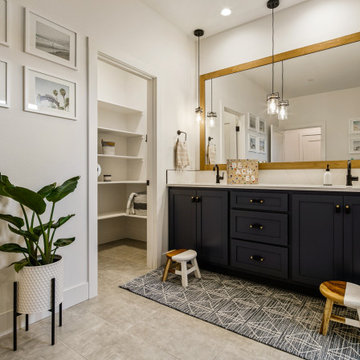
Large traditional family bathroom in Portland with flat-panel cabinets, black cabinets, an alcove bath, a built-in shower, a one-piece toilet, brown tiles, ceramic tiles, white walls, ceramic flooring, granite worktops, multi-coloured floors, an open shower, white worktops, double sinks and a built in vanity unit.
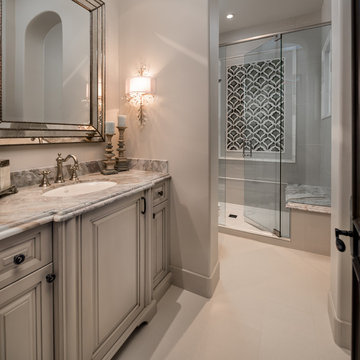
Guest bathroom with a walk-in shower and custom single sink vanity.
Photo of an expansive mediterranean ensuite bathroom in Phoenix with freestanding cabinets, brown cabinets, a freestanding bath, a double shower, a one-piece toilet, grey tiles, porcelain tiles, multi-coloured walls, marble flooring, a vessel sink, granite worktops, multi-coloured floors, a hinged door, beige worktops, a shower bench, a single sink and a built in vanity unit.
Photo of an expansive mediterranean ensuite bathroom in Phoenix with freestanding cabinets, brown cabinets, a freestanding bath, a double shower, a one-piece toilet, grey tiles, porcelain tiles, multi-coloured walls, marble flooring, a vessel sink, granite worktops, multi-coloured floors, a hinged door, beige worktops, a shower bench, a single sink and a built in vanity unit.
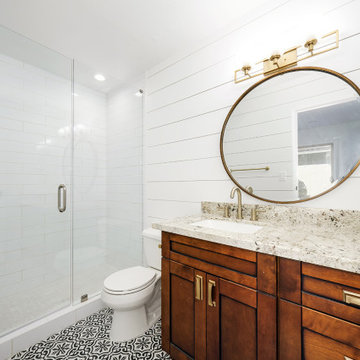
Inspiration for a medium sized rustic bathroom in Phoenix with shaker cabinets, brown cabinets, a two-piece toilet, white tiles, porcelain tiles, white walls, porcelain flooring, a submerged sink, granite worktops, multi-coloured floors, a hinged door, multi-coloured worktops, a single sink, a built in vanity unit and tongue and groove walls.
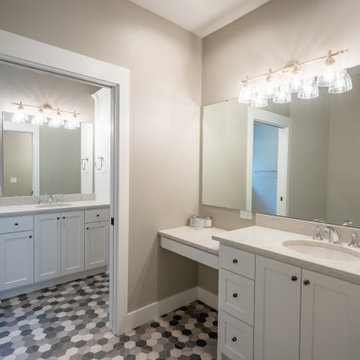
Contemporary bathroom with dual vanity sinks and makeup counter.
Large contemporary ensuite bathroom in Other with recessed-panel cabinets, white cabinets, a corner shower, beige walls, ceramic flooring, a submerged sink, granite worktops, multi-coloured floors, an open shower, beige worktops, double sinks and a built in vanity unit.
Large contemporary ensuite bathroom in Other with recessed-panel cabinets, white cabinets, a corner shower, beige walls, ceramic flooring, a submerged sink, granite worktops, multi-coloured floors, an open shower, beige worktops, double sinks and a built in vanity unit.
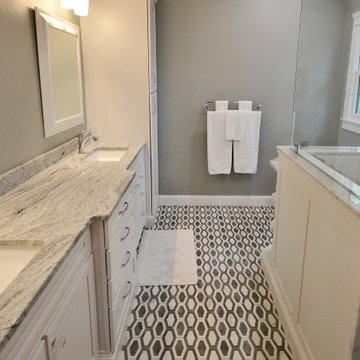
Long and Luxurious bathroom remodel in Malvern PA. These clients wanted a larger vanity with linen storage and a larger shower. We relocated the toilet across the room under the newly relocated window. The larger window size and location allowed us to design a spacious shower. Echelon vanity cabinetry in the Belleview door, finished in Alpine White now spans the entire bath with double sinks and 2 separate linen closets. The true show-stopper in this bathroom is the beautiful tile. The floor tile is an awesome marble mosaic and the clean shower walls were done in 24” x 48” large format porcelain tiles. The large format shower tile allows for a less broken up marble pattern as well as less grout joints. Custom wainscoting panels and shelves were installed to match the cabinetry and finish the exterior of the showers half walls. The silver cloud granite vanity top blends nicely with the rest of the bathrooms colors.
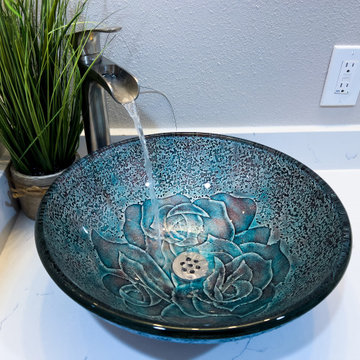
This beautiful vessels sink with waterfall faucet ads a pop of color in this high end bathroom remodel in Morgan hill California. This a part of a handicap bathroom designed and built by Cal Green Remodeling.
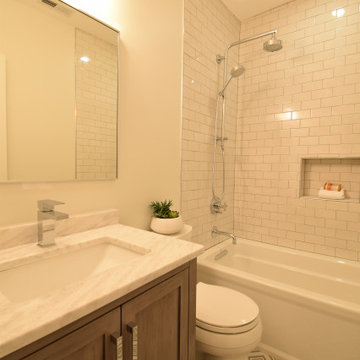
Large hall bathroom with Kohler Archer tub with custom shower system featuring a handheld and extended shower arm. Subway tile to the ceiling and patterned cement floor tile. 30 inch vanity with granite countertop and undermount sink with single handle faucet. Large rectangle mirror and three light fixture.
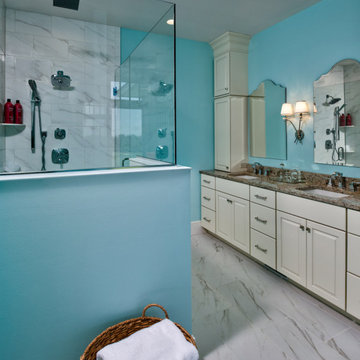
Design ideas for a large traditional ensuite bathroom in Other with raised-panel cabinets, beige cabinets, marble tiles, blue walls, marble flooring, a submerged sink, granite worktops, multi-coloured floors, a hinged door, brown worktops, a freestanding bath, a corner shower and grey tiles.
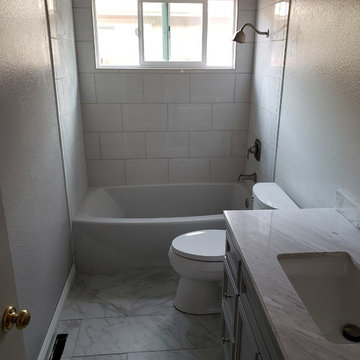
Dominic Lee
Medium sized traditional family bathroom in San Francisco with raised-panel cabinets, grey cabinets, a built-in bath, a shower/bath combination, a two-piece toilet, white tiles, porcelain tiles, grey walls, porcelain flooring, a submerged sink, granite worktops, multi-coloured floors, a shower curtain and grey worktops.
Medium sized traditional family bathroom in San Francisco with raised-panel cabinets, grey cabinets, a built-in bath, a shower/bath combination, a two-piece toilet, white tiles, porcelain tiles, grey walls, porcelain flooring, a submerged sink, granite worktops, multi-coloured floors, a shower curtain and grey worktops.
Bathroom with Granite Worktops and Multi-coloured Floors Ideas and Designs
6

 Shelves and shelving units, like ladder shelves, will give you extra space without taking up too much floor space. Also look for wire, wicker or fabric baskets, large and small, to store items under or next to the sink, or even on the wall.
Shelves and shelving units, like ladder shelves, will give you extra space without taking up too much floor space. Also look for wire, wicker or fabric baskets, large and small, to store items under or next to the sink, or even on the wall.  The sink, the mirror, shower and/or bath are the places where you might want the clearest and strongest light. You can use these if you want it to be bright and clear. Otherwise, you might want to look at some soft, ambient lighting in the form of chandeliers, short pendants or wall lamps. You could use accent lighting around your bath in the form to create a tranquil, spa feel, as well.
The sink, the mirror, shower and/or bath are the places where you might want the clearest and strongest light. You can use these if you want it to be bright and clear. Otherwise, you might want to look at some soft, ambient lighting in the form of chandeliers, short pendants or wall lamps. You could use accent lighting around your bath in the form to create a tranquil, spa feel, as well. 