Bathroom with Granite Worktops Ideas and Designs
Refine by:
Budget
Sort by:Popular Today
1 - 20 of 1,589 photos
Item 1 of 3

This is a beautiful master bathroom and closet remodel. The free standing bathtub with chandelier is the focal point in the room. The shower is travertine subway tile with enough room for 2.

For this rustic interior design project our Principal Designer, Lori Brock, created a calming retreat for her clients by choosing structured and comfortable furnishings the home. Featured are custom dining and coffee tables, back patio furnishings, paint, accessories, and more. This rustic and traditional feel brings comfort to the homes space.
Photos by Blackstone Edge.
(This interior design project was designed by Lori before she worked for Affinity Home & Design and Affinity was not the General Contractor)

Doug Burke Photography
Inspiration for a large classic bathroom in Salt Lake City with brown walls, flat-panel cabinets, dark wood cabinets, an alcove shower, grey tiles, multi-coloured tiles, slate tiles, slate flooring, a submerged sink and granite worktops.
Inspiration for a large classic bathroom in Salt Lake City with brown walls, flat-panel cabinets, dark wood cabinets, an alcove shower, grey tiles, multi-coloured tiles, slate tiles, slate flooring, a submerged sink and granite worktops.
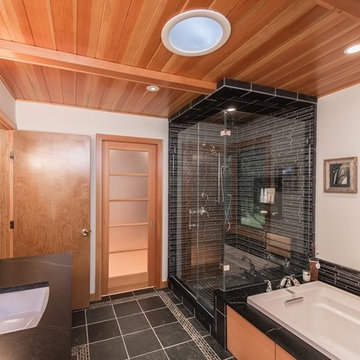
Photographer: Kevin Colquhoun
Design ideas for a large contemporary ensuite bathroom in New York with a submerged sink, flat-panel cabinets, light wood cabinets, granite worktops, a built-in bath, a corner shower, a one-piece toilet, black tiles, ceramic tiles, white walls and ceramic flooring.
Design ideas for a large contemporary ensuite bathroom in New York with a submerged sink, flat-panel cabinets, light wood cabinets, granite worktops, a built-in bath, a corner shower, a one-piece toilet, black tiles, ceramic tiles, white walls and ceramic flooring.

Architect: Bree Medley Design
General Contractor: Allen Construction
Photographer: Jim Bartsch Photography
This is an example of a contemporary bathroom in Santa Barbara with dark wood cabinets, beige tiles, stone tiles, a submerged sink, granite worktops, a japanese bath and flat-panel cabinets.
This is an example of a contemporary bathroom in Santa Barbara with dark wood cabinets, beige tiles, stone tiles, a submerged sink, granite worktops, a japanese bath and flat-panel cabinets.

Photo of a small contemporary bathroom in Los Angeles with black walls, cement flooring, granite worktops, black floors, a wall niche, double sinks, a built in vanity unit, flat-panel cabinets, an integrated sink, dark wood cabinets and grey worktops.

Master bathroom
Photo of a large traditional ensuite bathroom in New York with an integrated sink, recessed-panel cabinets, beige cabinets, granite worktops, a freestanding bath, beige tiles, ceramic tiles, beige walls and ceramic flooring.
Photo of a large traditional ensuite bathroom in New York with an integrated sink, recessed-panel cabinets, beige cabinets, granite worktops, a freestanding bath, beige tiles, ceramic tiles, beige walls and ceramic flooring.

The master bath seen here is compact in its footprint - again drawing from the local boat building traditions. Tongue and groove fir walls conceal hidden compartments and feel tailored yet simple.
The hanging wall cabinet allow for a more open feeling as well.
The shower is given a large amount of the floor area of the room. A curb-less configuration with two shower heads and a continuous shelf. The shower utilizes polished finishes on the walls and a sandblasted finish on the floor.
Eric Reinholdt - Project Architect/Lead Designer with Elliott + Elliott Architecture Photo: Tom Crane Photography, Inc.

From this angle, you can see the vaulted ceiling with hanging light. This bathroom fixture matches the kitchen pendants.
On the left is a wheelchair accessible roll-under vanity.
Luxury one story home by design build custom home builder Stanton Homes.

“It doesn’t take much imagination to pretend you are taking a bath in a rainforest.”
- San Diego Home/Garden Lifestyles Magazine
August 2013
James Brady Photography
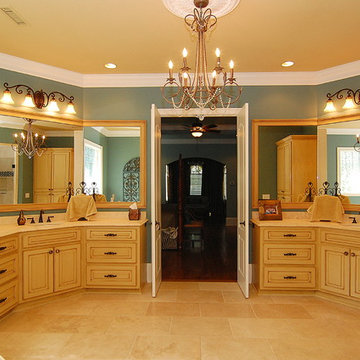
Photo of a large classic ensuite bathroom in Charleston with raised-panel cabinets, yellow cabinets, a built-in bath, a corner shower, beige tiles, blue walls, ceramic flooring, a submerged sink, granite worktops, beige floors and a hinged door.

Tom Zikas
Medium sized rustic ensuite bathroom in Other with recessed-panel cabinets, medium wood cabinets, an alcove bath, an alcove shower, brown tiles, mosaic tiles, beige walls, dark hardwood flooring, a vessel sink and granite worktops.
Medium sized rustic ensuite bathroom in Other with recessed-panel cabinets, medium wood cabinets, an alcove bath, an alcove shower, brown tiles, mosaic tiles, beige walls, dark hardwood flooring, a vessel sink and granite worktops.
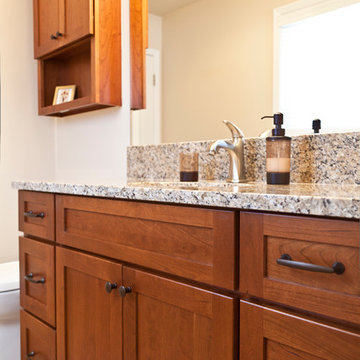
Janee' Hartman
Classic bathroom in Chicago with a submerged sink, flat-panel cabinets, medium wood cabinets, granite worktops, a two-piece toilet, beige tiles, porcelain tiles and porcelain flooring.
Classic bathroom in Chicago with a submerged sink, flat-panel cabinets, medium wood cabinets, granite worktops, a two-piece toilet, beige tiles, porcelain tiles and porcelain flooring.
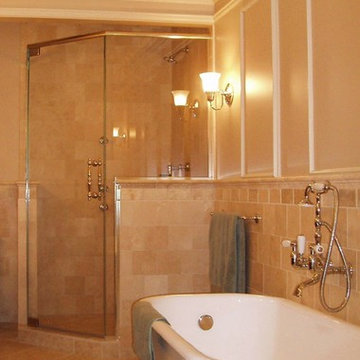
Two smaller bathrooms were combined to a create a spacious master bath with frameless glass shower, refurbished claw foot bathtub, and custom double vanity.
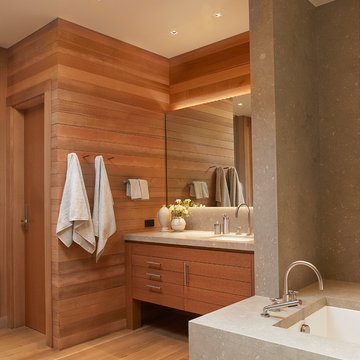
Photo of a large contemporary ensuite bathroom in San Francisco with a submerged sink, flat-panel cabinets, medium wood cabinets, granite worktops, a corner bath, a corner shower, beige tiles, stone tiles, beige walls and light hardwood flooring.
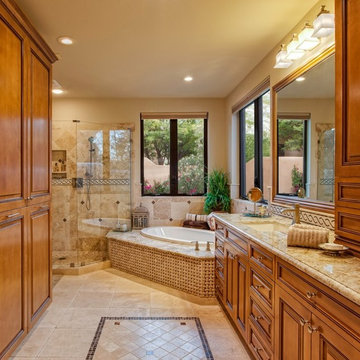
Inckx Photography
This is an example of a large classic ensuite bathroom in Phoenix with raised-panel cabinets, medium wood cabinets, a built-in bath, an alcove shower, beige walls, limestone flooring, a submerged sink and granite worktops.
This is an example of a large classic ensuite bathroom in Phoenix with raised-panel cabinets, medium wood cabinets, a built-in bath, an alcove shower, beige walls, limestone flooring, a submerged sink and granite worktops.

general contractor: Regis McQuaide, Master Remodelers... designer: Junko Higashibeppu, Master Remodelers... photography: George Mendell
Medium sized mediterranean ensuite bathroom in Other with a vessel sink, medium wood cabinets, a built-in bath, beige tiles, granite worktops, stone slabs, a walk-in shower, a one-piece toilet, green walls, ceramic flooring and recessed-panel cabinets.
Medium sized mediterranean ensuite bathroom in Other with a vessel sink, medium wood cabinets, a built-in bath, beige tiles, granite worktops, stone slabs, a walk-in shower, a one-piece toilet, green walls, ceramic flooring and recessed-panel cabinets.

This Mission style guest bath accommodated both guest bedrooms and the great room (hence it's rich red theme instead of blue or green.) The Shaker style cabinets are maple with bronze vine/leaf hardware and the mirror is reminiscent of a folk art frame. The shower curtain is a patchwork, mimicking the quilts on the guest beds. The tile floor is new and includes some subtle patterning.
Photo Credit: Robert Thien
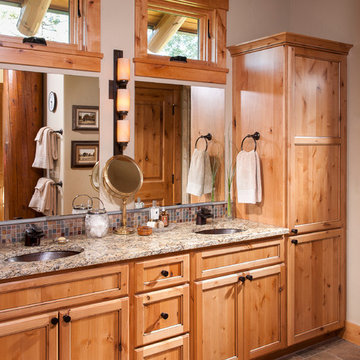
Heidi Long, Longviews Studios, Inc.
Medium sized rustic ensuite bathroom in Denver with recessed-panel cabinets, light wood cabinets, a corner shower, a one-piece toilet, white walls, ceramic flooring, a built-in sink and granite worktops.
Medium sized rustic ensuite bathroom in Denver with recessed-panel cabinets, light wood cabinets, a corner shower, a one-piece toilet, white walls, ceramic flooring, a built-in sink and granite worktops.
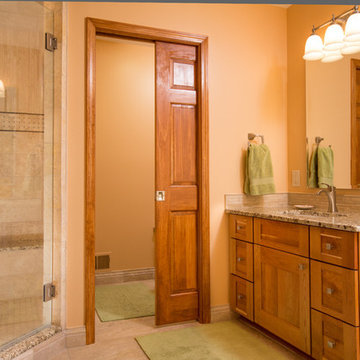
Design ideas for a classic bathroom in Detroit with a submerged sink, flat-panel cabinets, granite worktops, a corner shower, a two-piece toilet, beige tiles, stone tiles and medium wood cabinets.
Bathroom with Granite Worktops Ideas and Designs
1

 Shelves and shelving units, like ladder shelves, will give you extra space without taking up too much floor space. Also look for wire, wicker or fabric baskets, large and small, to store items under or next to the sink, or even on the wall.
Shelves and shelving units, like ladder shelves, will give you extra space without taking up too much floor space. Also look for wire, wicker or fabric baskets, large and small, to store items under or next to the sink, or even on the wall.  The sink, the mirror, shower and/or bath are the places where you might want the clearest and strongest light. You can use these if you want it to be bright and clear. Otherwise, you might want to look at some soft, ambient lighting in the form of chandeliers, short pendants or wall lamps. You could use accent lighting around your bath in the form to create a tranquil, spa feel, as well.
The sink, the mirror, shower and/or bath are the places where you might want the clearest and strongest light. You can use these if you want it to be bright and clear. Otherwise, you might want to look at some soft, ambient lighting in the form of chandeliers, short pendants or wall lamps. You could use accent lighting around your bath in the form to create a tranquil, spa feel, as well. 