Bathroom with Green Cabinets and a Submerged Sink Ideas and Designs
Refine by:
Budget
Sort by:Popular Today
1 - 20 of 2,497 photos
Item 1 of 3

Inspiration for a medium sized traditional shower room bathroom in Sacramento with shaker cabinets, green cabinets, a one-piece toilet, ceramic flooring, a submerged sink, engineered stone worktops, black floors, white worktops, a single sink, a floating vanity unit and white walls.

This aesthetically pleasing master bathroom is the perfect place for our clients to start and end each day. Fully customized shower fixtures and a deep soaking tub will provide the perfect solutions to destress and unwind. Our client's love for plants translates beautifully into this space with a sage green double vanity that brings life and serenity into their master bath retreat. Opting to utilize softer patterned tile throughout the space, makes it more visually expansive while gold accessories, natural wood elements, and strategically placed rugs throughout the room, make it warm and inviting.
Committing to a color scheme in a space can be overwhelming at times when considering the number of options that are available. This master bath is a perfect example of how to incorporate color into a room tastefully, while still having a cohesive design.
Items used in this space include:
Waypoint Living Spaces Cabinetry in Sage Green
Calacatta Italia Manufactured Quartz Vanity Tops
Elegant Stone Onice Bianco Tile
Natural Marble Herringbone Tile
Delta Cassidy Collection Fixtures
Want to see more samples of our work or before and after photographs of this project?
Visit the Stoneunlimited Kitchen and Bath website:
www.stoneunlimited.net
Stoneunlimited Kitchen and Bath is a full scope, full service, turnkey business. We do it all so that you don’t have to. You get to do the fun part of approving the design, picking your materials and making selections with our guidance and we take care of everything else. We provide you with 3D and 4D conceptual designs so that you can see your project come to life. Materials such as tile, fixtures, sinks, shower enclosures, flooring, cabinetry and countertops are ordered through us, inspected by us and installed by us. We are also a fabricator, so we fabricate all the countertops. We assign and manage the schedule and the workers that will be in your home taking care of the installation. We provide painting, electrical, plumbing as well as cabinetry services for your project from start to finish. So, when I say we do it, we truly do it all!
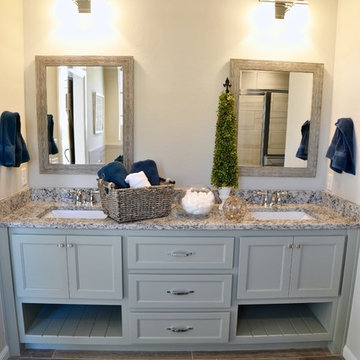
3224 Farmers Market Way in Town Square, located off of Danforth between Sooner and Coltrane in Edmond, OK.
Photo of a farmhouse ensuite bathroom in Oklahoma City with shaker cabinets, green cabinets, a corner shower, brown tiles, ceramic flooring, a submerged sink and granite worktops.
Photo of a farmhouse ensuite bathroom in Oklahoma City with shaker cabinets, green cabinets, a corner shower, brown tiles, ceramic flooring, a submerged sink and granite worktops.
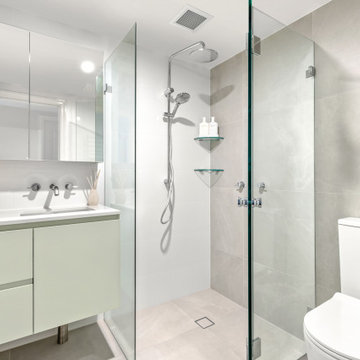
Medium sized modern bathroom in Sydney with flat-panel cabinets, green cabinets, a corner shower, a two-piece toilet, grey tiles, grey walls, a submerged sink, grey floors, a hinged door, white worktops, a single sink and a floating vanity unit.

This small space now packs a modern punch with floor to ceiling white Herringbone tile and a deep green floating vanity. The Mid Century sconces give this bathroom a ton of style.

This narrow galley style primary bathroom was opened up by eliminating a wall between the toilet and vanity zones, enlarging the vanity counter space, and expanding the shower into dead space between the existing shower and the exterior wall.
Now the space is the relaxing haven they'd hoped for for years.
The warm, modern palette features soft green cabinetry, sage green ceramic tile with a high variation glaze and a fun accent tile with gold and silver tones in the shower niche that ties together the brass and brushed nickel fixtures and accessories, and a herringbone wood-look tile flooring that anchors the space with warmth.
Wood accents are repeated in the softly curved mirror frame, the unique ash wood grab bars, and the bench in the shower.
Quartz counters and shower elements are easy to mantain and provide a neutral break in the palette.
The sliding shower door system allows for easy access without a door swing bumping into the toilet seat.
The closet across from the vanity was updated with a pocket door, eliminating the previous space stealing small swinging doors.
Storage features include a pull out hamper for quick sorting of dirty laundry and a tall cabinet on the counter that provides storage at an easy to grab height.

The exquisite new vanity has a modern farmhouse aesthetic, featuring custom Crystal cabinets in the elegant Regent door style. Painted in a refreshing Parlor Green hue, the cabinets add a touch of timeless charm to the space. Crowned with a luxurious Q Quartz Mara Blanca countertop, the vanity proudly showcases two ALFI farmhouse sinks, further accentuating the farmhouse-inspired design.

Medium sized modern bathroom with shaker cabinets, green cabinets, white tiles, metro tiles, white walls, ceramic flooring, a submerged sink, grey floors, a hinged door, white worktops, a single sink and a built in vanity unit.

Design ideas for a medium sized traditional shower room bathroom in Dallas with raised-panel cabinets, green cabinets, a built-in shower, a two-piece toilet, beige tiles, ceramic tiles, a submerged sink, quartz worktops, an open shower, grey worktops, a single sink and a built in vanity unit.

Design ideas for a small classic shower room bathroom in Birmingham with flat-panel cabinets, green cabinets, a one-piece toilet, white tiles, cement tiles, white walls, porcelain flooring, a submerged sink, solid surface worktops, black floors, an open shower, white worktops, a wall niche, a single sink and a freestanding vanity unit.

Design ideas for a medium sized family bathroom in Kansas City with flat-panel cabinets, green cabinets, a shower/bath combination, white tiles, porcelain tiles, white walls, mosaic tile flooring, a submerged sink, engineered stone worktops, multi-coloured floors, a shower curtain, grey worktops, a single sink and a freestanding vanity unit.

Photo of a medium sized rural bathroom in Austin with shaker cabinets, green cabinets, a built-in shower, black and white tiles, ceramic tiles, black walls, ceramic flooring, a submerged sink, engineered stone worktops, grey floors, a hinged door, white worktops, a single sink, a built in vanity unit and tongue and groove walls.

Builder: Michels Homes
Architecture: Alexander Design Group
Photography: Scott Amundson Photography
Large country ensuite bathroom in Minneapolis with recessed-panel cabinets, green cabinets, a shower/bath combination, a one-piece toilet, ceramic tiles, beige walls, ceramic flooring, a submerged sink, engineered stone worktops, multi-coloured floors, a shower curtain, grey worktops, double sinks and a built in vanity unit.
Large country ensuite bathroom in Minneapolis with recessed-panel cabinets, green cabinets, a shower/bath combination, a one-piece toilet, ceramic tiles, beige walls, ceramic flooring, a submerged sink, engineered stone worktops, multi-coloured floors, a shower curtain, grey worktops, double sinks and a built in vanity unit.
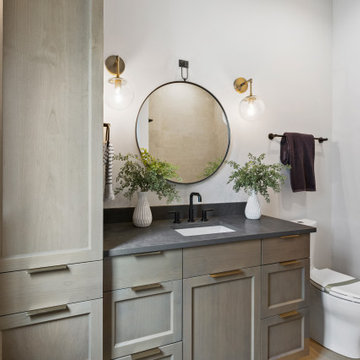
This Woodland Style home is a beautiful combination of rustic charm and modern flare. The Three bedroom, 3 and 1/2 bath home provides an abundance of natural light in every room. The home design offers a central courtyard adjoining the main living space with the primary bedroom. The master bath with its tiled shower and walk in closet provide the homeowner with much needed space without compromising the beautiful style of the overall home.

Photo of a large country bathroom in San Diego with shaker cabinets, green cabinets, a built-in shower, a one-piece toilet, green tiles, marble tiles, white walls, ceramic flooring, a submerged sink, quartz worktops, beige floors, a shower curtain, white worktops, a wall niche, double sinks and a built in vanity unit.

Design ideas for a traditional ensuite bathroom in Other with recessed-panel cabinets, green cabinets, an alcove shower, marble tiles, white walls, marble flooring, a submerged sink, marble worktops, multi-coloured floors, a hinged door, white worktops, double sinks and a built in vanity unit.
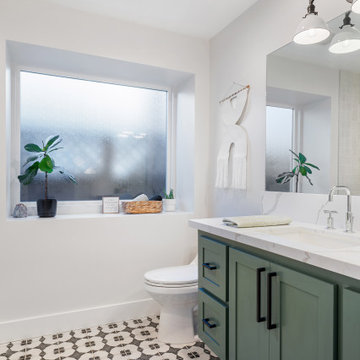
Design ideas for a medium sized traditional shower room bathroom in Sacramento with shaker cabinets, green cabinets, a one-piece toilet, ceramic flooring, a submerged sink, engineered stone worktops, black floors, white worktops, a single sink and a floating vanity unit.

Vanity and ceiling color: Cavern Clay by Sherwin Williams
Design ideas for a medium sized traditional ensuite bathroom in Chicago with recessed-panel cabinets, green cabinets, dark hardwood flooring, a two-piece toilet, grey walls, a submerged sink, limestone worktops, beige floors, beige worktops, double sinks and a built in vanity unit.
Design ideas for a medium sized traditional ensuite bathroom in Chicago with recessed-panel cabinets, green cabinets, dark hardwood flooring, a two-piece toilet, grey walls, a submerged sink, limestone worktops, beige floors, beige worktops, double sinks and a built in vanity unit.
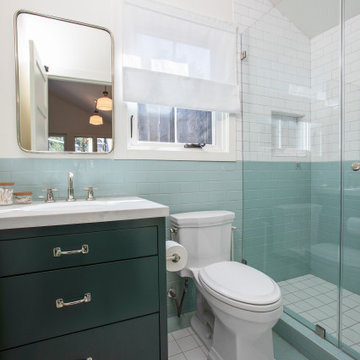
This is an example of a medium sized traditional shower room bathroom in Los Angeles with flat-panel cabinets, green cabinets, an alcove shower, a one-piece toilet, multi-coloured tiles, ceramic tiles, white walls, ceramic flooring, a submerged sink, marble worktops, multi-coloured floors, a hinged door, white worktops, a single sink and a built in vanity unit.
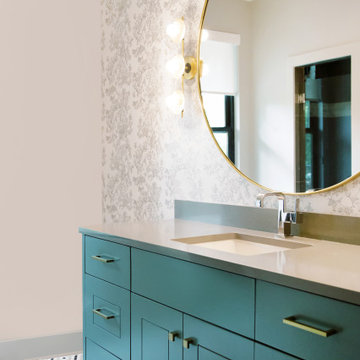
Traditional bathroom in Austin with green cabinets, white walls, mosaic tile flooring, a submerged sink, grey floors, grey worktops, a single sink, a built in vanity unit and wallpapered walls.
Bathroom with Green Cabinets and a Submerged Sink Ideas and Designs
1

 Shelves and shelving units, like ladder shelves, will give you extra space without taking up too much floor space. Also look for wire, wicker or fabric baskets, large and small, to store items under or next to the sink, or even on the wall.
Shelves and shelving units, like ladder shelves, will give you extra space without taking up too much floor space. Also look for wire, wicker or fabric baskets, large and small, to store items under or next to the sink, or even on the wall.  The sink, the mirror, shower and/or bath are the places where you might want the clearest and strongest light. You can use these if you want it to be bright and clear. Otherwise, you might want to look at some soft, ambient lighting in the form of chandeliers, short pendants or wall lamps. You could use accent lighting around your bath in the form to create a tranquil, spa feel, as well.
The sink, the mirror, shower and/or bath are the places where you might want the clearest and strongest light. You can use these if you want it to be bright and clear. Otherwise, you might want to look at some soft, ambient lighting in the form of chandeliers, short pendants or wall lamps. You could use accent lighting around your bath in the form to create a tranquil, spa feel, as well. 