Bathroom with Green Floors and Double Sinks Ideas and Designs
Refine by:
Budget
Sort by:Popular Today
1 - 20 of 224 photos
Item 1 of 3

We are delighted to reveal our recent ‘House of Colour’ Barnes project.
We had such fun designing a space that’s not just aesthetically playful and vibrant, but also functional and comfortable for a young family. We loved incorporating lively hues, bold patterns and luxurious textures. What a pleasure to have creative freedom designing interiors that reflect our client’s personality.
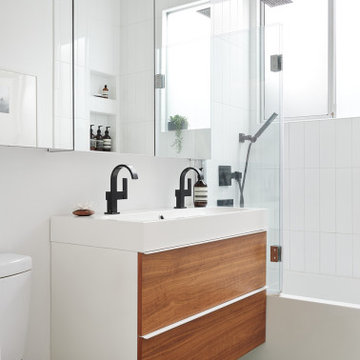
Inspiration for a retro bathroom in San Francisco with flat-panel cabinets, medium wood cabinets, an alcove bath, a shower/bath combination, white tiles, white walls, a trough sink, green floors, double sinks and a floating vanity unit.

Photo of a medium sized ensuite bathroom in Los Angeles with flat-panel cabinets, light wood cabinets, a submerged bath, a corner shower, a one-piece toilet, white tiles, ceramic tiles, white walls, ceramic flooring, a submerged sink, marble worktops, green floors, a hinged door, white worktops, double sinks, a floating vanity unit and tongue and groove walls.
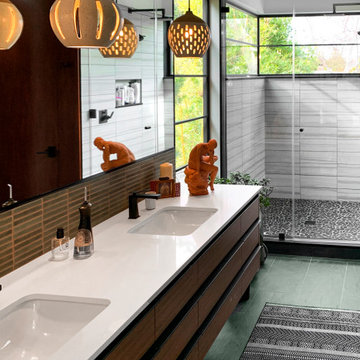
Design ideas for a midcentury ensuite bathroom in Los Angeles with flat-panel cabinets, brown cabinets, an alcove shower, grey tiles, a submerged sink, green floors, a hinged door, white worktops, double sinks and a floating vanity unit.

This primary bathroom renovation-addition incorporates a beautiful Fireclay tile color on the floor, carried through to the wall backsplash. We created a wet room that houses a freestanding tub and shower as the client wanted both in a relatively limited space. The recessed medicine cabinets act as both mirror and additional storage. The horizontal grain rift cut oak vanity adds warmth to the space. A large skylight sits over the shower - tub to bring in a tons of natural light.

Reconfiguration of the original bathroom creates a private ensuite for the master bedroom.
Design ideas for a medium sized modern bathroom in Sydney with flat-panel cabinets, light wood cabinets, a walk-in shower, a one-piece toilet, white tiles, ceramic tiles, white walls, concrete flooring, an integrated sink, solid surface worktops, green floors, an open shower, white worktops, double sinks and a floating vanity unit.
Design ideas for a medium sized modern bathroom in Sydney with flat-panel cabinets, light wood cabinets, a walk-in shower, a one-piece toilet, white tiles, ceramic tiles, white walls, concrete flooring, an integrated sink, solid surface worktops, green floors, an open shower, white worktops, double sinks and a floating vanity unit.

The Summit Project consisted of architectural and interior design services to remodel a house. A design challenge for this project was the remodel and reconfiguration of the second floor to include a primary bathroom and bedroom, a large primary walk-in closet, a guest bathroom, two separate offices, a guest bedroom, and adding a dedicated laundry room. An architectural study was made to retrofit the powder room on the first floor. The space layout was carefully thought out to accommodate these rooms and give a better flow to the second level, creating an oasis for the homeowners.

This is an example of a medium sized contemporary ensuite bathroom in Paris with light wood cabinets, green tiles, ceramic tiles, green walls, ceramic flooring, a vessel sink, laminate worktops, green floors, white worktops, double sinks, a floating vanity unit, flat-panel cabinets, an alcove shower and a sliding door.

Teen girl's bathroom
Inspiration for a large traditional ensuite bathroom in Seattle with recessed-panel cabinets, white cabinets, a corner shower, a two-piece toilet, white tiles, green walls, mosaic tile flooring, a submerged sink, engineered stone worktops, green floors, a hinged door, white worktops, double sinks, a built in vanity unit and porcelain tiles.
Inspiration for a large traditional ensuite bathroom in Seattle with recessed-panel cabinets, white cabinets, a corner shower, a two-piece toilet, white tiles, green walls, mosaic tile flooring, a submerged sink, engineered stone worktops, green floors, a hinged door, white worktops, double sinks, a built in vanity unit and porcelain tiles.
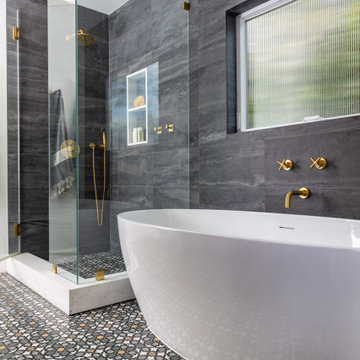
Close up of the freestanding tub, black stone wall tile and patterned tile floors. The brass faucets pop against the black tile and compliment the floor tile as well.

This lovely vanity and large mirror both frame and reflect the views. Quartz flooring provides color and texture below rich wood cabinets.
This is an example of a large rustic ensuite wet room bathroom in Denver with raised-panel cabinets, medium wood cabinets, a built-in bath, green tiles, porcelain tiles, beige walls, slate flooring, a submerged sink, granite worktops, green floors, a hinged door, beige worktops, feature lighting and double sinks.
This is an example of a large rustic ensuite wet room bathroom in Denver with raised-panel cabinets, medium wood cabinets, a built-in bath, green tiles, porcelain tiles, beige walls, slate flooring, a submerged sink, granite worktops, green floors, a hinged door, beige worktops, feature lighting and double sinks.
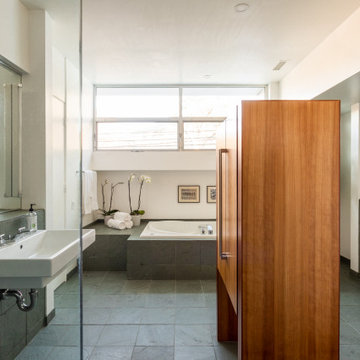
Another property prepped and ready for staging! We loved working on this modern architectural property. MCM staging with warm hues and a beautifully refreshed property, this house sold quickly and well over asking!
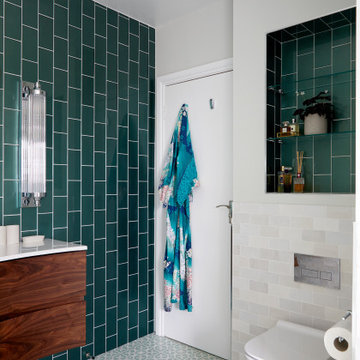
This is an example of a small contemporary ensuite bathroom in London with flat-panel cabinets, brown cabinets, a submerged bath, a walk-in shower, a one-piece toilet, green tiles, porcelain tiles, white walls, porcelain flooring, a built-in sink, green floors, an open shower, white worktops, double sinks and a floating vanity unit.
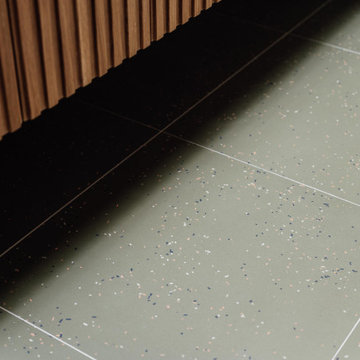
Bathroom in Salt Lake City with medium wood cabinets, a shower/bath combination, blue tiles, terrazzo flooring, a submerged sink, green floors, a shower curtain, grey worktops, double sinks and a floating vanity unit.
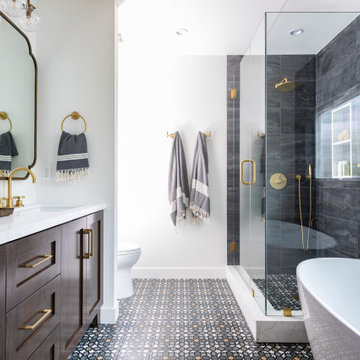
The primary bathroom was gutted and reconfigured in this remodel to accommodate a freestanding tub, shower and double vanity. The large black stone wall tile compliments the beautiful patterned floor tile and we used it on the shower floor to visually expand the space. The custom double vanity is in a rich chocolate brown stain and brass accents are found in the fixtures, mirrors, sconces and hardware.
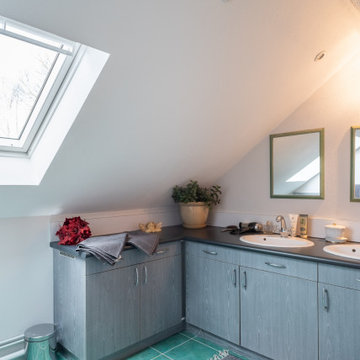
This is an example of a medium sized contemporary shower room bathroom in Nancy with flat-panel cabinets, medium wood cabinets, white walls, a built-in sink, green floors, black worktops, double sinks and a built in vanity unit.
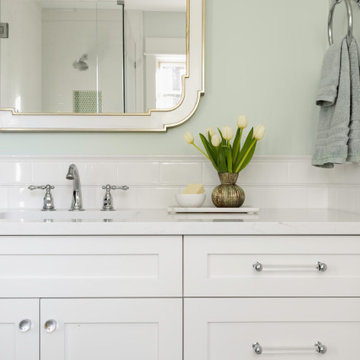
Teen girl's bathroom
Inspiration for a large classic ensuite bathroom in Seattle with recessed-panel cabinets, white cabinets, a corner shower, a two-piece toilet, white tiles, green walls, mosaic tile flooring, a submerged sink, engineered stone worktops, green floors, a hinged door, white worktops, double sinks, a built in vanity unit and porcelain tiles.
Inspiration for a large classic ensuite bathroom in Seattle with recessed-panel cabinets, white cabinets, a corner shower, a two-piece toilet, white tiles, green walls, mosaic tile flooring, a submerged sink, engineered stone worktops, green floors, a hinged door, white worktops, double sinks, a built in vanity unit and porcelain tiles.
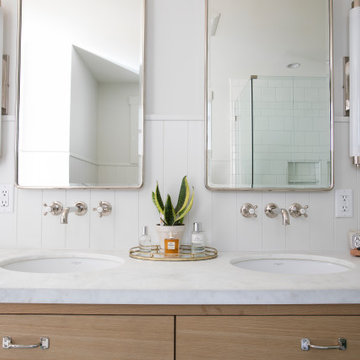
Inspiration for a medium sized classic ensuite bathroom in Los Angeles with flat-panel cabinets, light wood cabinets, a submerged bath, a corner shower, a one-piece toilet, white tiles, ceramic tiles, white walls, ceramic flooring, a submerged sink, marble worktops, green floors, a hinged door, white worktops, double sinks, a floating vanity unit and tongue and groove walls.

La chambre parentale et la salle de bain existante sombre et peu ergonomique ont été ré-agencées pour retrouver un veritable concept de suite parentale. Afin d’offrir un éclairage en second jour et d’ouvrir visuellement les espaces, il a été conçu une verrière en bois sur-mesure.

la salle de bain est une des rares pièces de la maison à être restée à sa place. D'une salle de bain année 70/80 totalement mal agencée on est passé à une pièce claire, chaleureuse et sobrement décorée. Les matériaux sont issus de la grande distribution, tout en restant de qualité, afin de limiter les coûts. Dans le même esprit, le meuble vasques a été dessiné puis réalisé avec de simples planches découpées et vernies
Bathroom with Green Floors and Double Sinks Ideas and Designs
1

 Shelves and shelving units, like ladder shelves, will give you extra space without taking up too much floor space. Also look for wire, wicker or fabric baskets, large and small, to store items under or next to the sink, or even on the wall.
Shelves and shelving units, like ladder shelves, will give you extra space without taking up too much floor space. Also look for wire, wicker or fabric baskets, large and small, to store items under or next to the sink, or even on the wall.  The sink, the mirror, shower and/or bath are the places where you might want the clearest and strongest light. You can use these if you want it to be bright and clear. Otherwise, you might want to look at some soft, ambient lighting in the form of chandeliers, short pendants or wall lamps. You could use accent lighting around your bath in the form to create a tranquil, spa feel, as well.
The sink, the mirror, shower and/or bath are the places where you might want the clearest and strongest light. You can use these if you want it to be bright and clear. Otherwise, you might want to look at some soft, ambient lighting in the form of chandeliers, short pendants or wall lamps. You could use accent lighting around your bath in the form to create a tranquil, spa feel, as well. 