Bathroom with Green Floors and Red Floors Ideas and Designs
Refine by:
Budget
Sort by:Popular Today
121 - 140 of 2,602 photos
Item 1 of 3

Timeless subway tile paired with a geometric, colored mosaic brings this bath to new life.
Photo of a small retro family bathroom in DC Metro with flat-panel cabinets, brown cabinets, an alcove bath, a shower/bath combination, a two-piece toilet, white tiles, ceramic tiles, white walls, marble flooring, a submerged sink, engineered stone worktops, green floors, an open shower, grey worktops, a single sink and a floating vanity unit.
Photo of a small retro family bathroom in DC Metro with flat-panel cabinets, brown cabinets, an alcove bath, a shower/bath combination, a two-piece toilet, white tiles, ceramic tiles, white walls, marble flooring, a submerged sink, engineered stone worktops, green floors, an open shower, grey worktops, a single sink and a floating vanity unit.
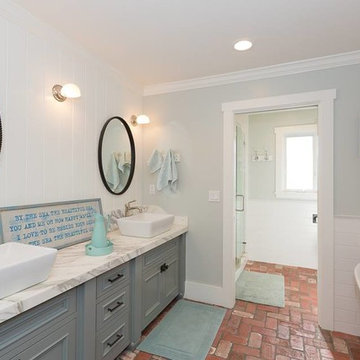
Large classic ensuite bathroom in Orange County with beaded cabinets, grey cabinets, a freestanding bath, an alcove shower, a one-piece toilet, white tiles, ceramic tiles, grey walls, brick flooring, a vessel sink, marble worktops, red floors, a hinged door and grey worktops.
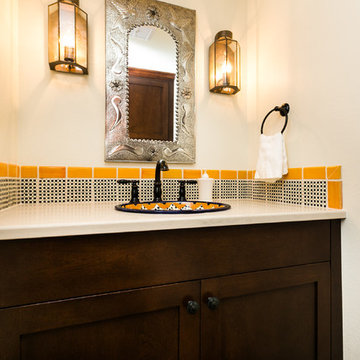
Photo of a small shower room bathroom in Albuquerque with shaker cabinets, dark wood cabinets, multi-coloured tiles, ceramic tiles, beige walls, brick flooring, a built-in sink, engineered stone worktops and red floors.

This is an example of a small modern shower room bathroom in Perth with glass-front cabinets, dark wood cabinets, a walk-in shower, a wall mounted toilet, green tiles, ceramic tiles, green walls, ceramic flooring, a vessel sink, engineered stone worktops, green floors, an open shower, brown worktops, a single sink and a floating vanity unit.
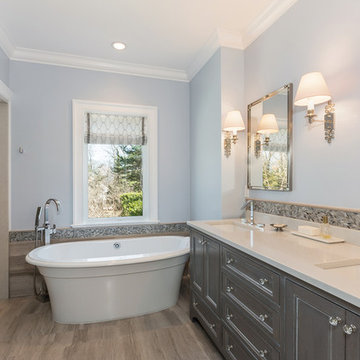
Inspiration for a medium sized traditional ensuite bathroom in New York with shaker cabinets, grey cabinets, a freestanding bath, an alcove shower, a two-piece toilet, multi-coloured tiles, stone tiles, blue walls, medium hardwood flooring, a submerged sink, marble worktops, green floors and an open shower.
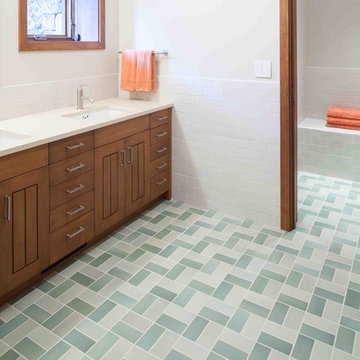
All five bathrooms in this ski home have a refined approach, with Heath Ceramics tile and a unified cabinetry motif throughout. Architecture & interior design by Michael Howells.
Photos by David Agnello, copyright 2012.

Design ideas for a medium sized contemporary shower room bathroom in London with open cabinets, white cabinets, a corner shower, a wall mounted toilet, green tiles, metro tiles, white walls, ceramic flooring, a vessel sink, green floors, an open shower and white worktops.

Project Description:
Step into the embrace of nature with our latest bathroom design, "Jungle Retreat." This expansive bathroom is a harmonious fusion of luxury, functionality, and natural elements inspired by the lush greenery of the jungle.
Bespoke His and Hers Black Marble Porcelain Basins:
The focal point of the space is a his & hers bespoke black marble porcelain basin atop a 160cm double drawer basin unit crafted in Italy. The real wood veneer with fluted detailing adds a touch of sophistication and organic charm to the design.
Brushed Brass Wall-Mounted Basin Mixers:
Wall-mounted basin mixers in brushed brass with scrolled detailing on the handles provide a luxurious touch, creating a visual link to the inspiration drawn from the jungle. The juxtaposition of black marble and brushed brass adds a layer of opulence.
Jungle and Nature Inspiration:
The design draws inspiration from the jungle and nature, incorporating greens, wood elements, and stone components. The overall palette reflects the serenity and vibrancy found in natural surroundings.
Spacious Walk-In Shower:
A generously sized walk-in shower is a centrepiece, featuring tiled flooring and a rain shower. The design includes niches for toiletry storage, ensuring a clutter-free environment and adding functionality to the space.
Floating Toilet and Basin Unit:
Both the toilet and basin unit float above the floor, contributing to the contemporary and open feel of the bathroom. This design choice enhances the sense of space and allows for easy maintenance.
Natural Light and Large Window:
A large window allows ample natural light to flood the space, creating a bright and airy atmosphere. The connection with the outdoors brings an additional layer of tranquillity to the design.
Concrete Pattern Tiles in Green Tone:
Wall and floor tiles feature a concrete pattern in a calming green tone, echoing the lush foliage of the jungle. This choice not only adds visual interest but also contributes to the overall theme of nature.
Linear Wood Feature Tile Panel:
A linear wood feature tile panel, offset behind the basin unit, creates a cohesive and matching look. This detail complements the fluted front of the basin unit, harmonizing with the overall design.
"Jungle Retreat" is a testament to the seamless integration of luxury and nature, where bespoke craftsmanship meets organic inspiration. This bathroom invites you to unwind in a space that transcends the ordinary, offering a tranquil retreat within the comforts of your home.
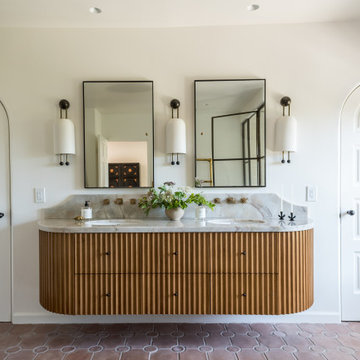
Design ideas for a mediterranean bathroom in Tampa with medium wood cabinets, white walls, a submerged sink, red floors, grey worktops, double sinks and a floating vanity unit.

The Summit Project consisted of architectural and interior design services to remodel a house. A design challenge for this project was the remodel and reconfiguration of the second floor to include a primary bathroom and bedroom, a large primary walk-in closet, a guest bathroom, two separate offices, a guest bedroom, and adding a dedicated laundry room. An architectural study was made to retrofit the powder room on the first floor. The space layout was carefully thought out to accommodate these rooms and give a better flow to the second level, creating an oasis for the homeowners.
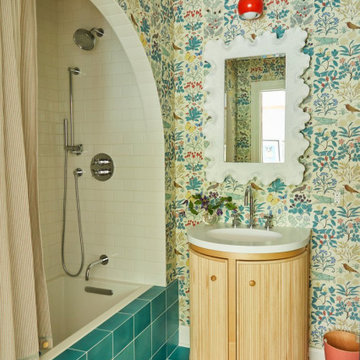
Photo of a classic shower room bathroom in Nashville with medium wood cabinets, a built-in bath, a shower/bath combination, a submerged sink, engineered stone worktops, green floors, a shower curtain, white worktops, a single sink and a built in vanity unit.
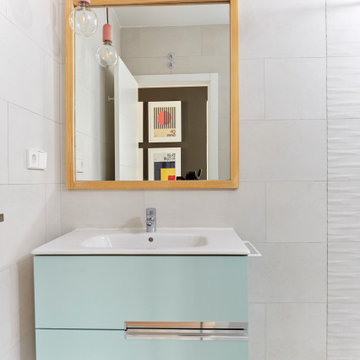
Inspiration for a medium sized modern shower room bathroom in Madrid with raised-panel cabinets, white cabinets, grey walls, vinyl flooring, green floors, white worktops, a single sink and a floating vanity unit.
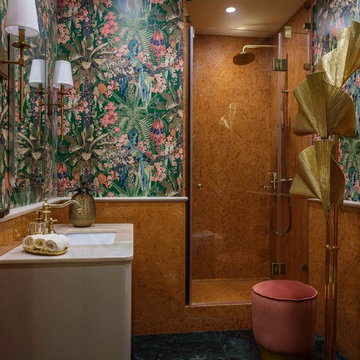
Medium sized contemporary bathroom in Moscow with beige cabinets, an alcove shower, marble tiles, multi-coloured walls, marble flooring, a submerged sink, marble worktops, green floors, a hinged door, beige worktops and orange tiles.

Red Hill bathroom design by Interior Designer Meredith Lee.
Photo by Elizabeth Schiavello.
Small contemporary ensuite bathroom in Melbourne with brown cabinets, a walk-in shower, a two-piece toilet, brown tiles, porcelain tiles, beige walls, terrazzo flooring, a vessel sink, engineered stone worktops, green floors, an open shower and grey worktops.
Small contemporary ensuite bathroom in Melbourne with brown cabinets, a walk-in shower, a two-piece toilet, brown tiles, porcelain tiles, beige walls, terrazzo flooring, a vessel sink, engineered stone worktops, green floors, an open shower and grey worktops.

Small contemporary shower room bathroom in London with flat-panel cabinets, beige cabinets, an alcove shower, a one-piece toilet, green tiles, green walls, ceramic flooring, an integrated sink, green floors, a hinged door, white worktops, a wall niche, a single sink and a floating vanity unit.

Inspiration for a small modern shower room bathroom in Los Angeles with flat-panel cabinets, white cabinets, a freestanding bath, an alcove shower, a two-piece toilet, grey tiles, metro tiles, white walls, mosaic tile flooring, an integrated sink, solid surface worktops, green floors, a hinged door, white worktops, a wall niche, a single sink and a floating vanity unit.
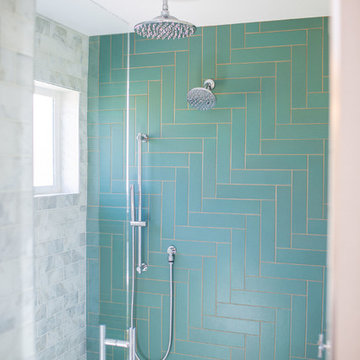
This gorgeous master bathroom scales up with Fireclay's 3x12 blue bathroom tiles in a timeless herringbone pattern, finished in a mesmerizing matte glaze. Sample more handmade blue bathroom tiles at FireclayTile.com.
TILE SHOWN
3x12 Tiles in Tidewater
DESIGN
TVL Creative
PHOTOS
Rinse Studios
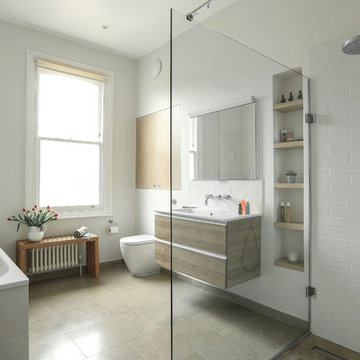
This is an example of a medium sized contemporary ensuite bathroom in London with flat-panel cabinets, medium wood cabinets, a built-in bath, a built-in shower, a one-piece toilet, white tiles, ceramic tiles, white walls, limestone flooring, green floors, an open shower, white worktops and a console sink.
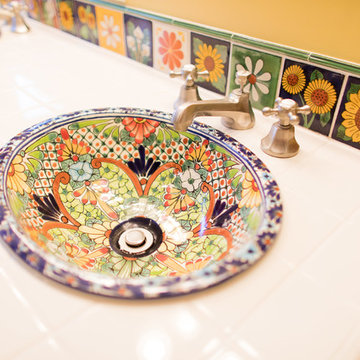
This is an example of a large mediterranean ensuite bathroom in Boston with white cabinets, a one-piece toilet, white tiles, metro tiles, yellow walls, terracotta flooring, a built-in sink, tiled worktops, red floors and an open shower.

Finding a home is not easy in a seller’s market, but when my clients discovered one—even though it needed a bit of work—in a beautiful area of the Santa Cruz Mountains, they decided to jump in. Surrounded by old-growth redwood trees and a sense of old-time history, the house’s location informed the design brief for their desired remodel work. Yet I needed to balance this with my client’s preference for clean-lined, modern style.
Suffering from a previous remodel, the galley-like bathroom in the master suite was long and dank. My clients were willing to completely redesign the layout of the suite, so the bathroom became the walk-in closet. We borrowed space from the bedroom to create a new, larger master bathroom which now includes a separate tub and shower.
The look of the room nods to nature with organic elements like a pebbled shower floor and vertical accent tiles of honed green slate. A custom vanity of blue weathered wood and a ceiling that recalls the look of pressed tin evoke a time long ago when people settled this mountain region. At the same time, the hardware in the room looks to the future with sleek, modular shapes in a chic matte black finish. Harmonious, serene, with personality: just what my clients wanted.
Photo: Bernardo Grijalva
Bathroom with Green Floors and Red Floors Ideas and Designs
7

 Shelves and shelving units, like ladder shelves, will give you extra space without taking up too much floor space. Also look for wire, wicker or fabric baskets, large and small, to store items under or next to the sink, or even on the wall.
Shelves and shelving units, like ladder shelves, will give you extra space without taking up too much floor space. Also look for wire, wicker or fabric baskets, large and small, to store items under or next to the sink, or even on the wall.  The sink, the mirror, shower and/or bath are the places where you might want the clearest and strongest light. You can use these if you want it to be bright and clear. Otherwise, you might want to look at some soft, ambient lighting in the form of chandeliers, short pendants or wall lamps. You could use accent lighting around your bath in the form to create a tranquil, spa feel, as well.
The sink, the mirror, shower and/or bath are the places where you might want the clearest and strongest light. You can use these if you want it to be bright and clear. Otherwise, you might want to look at some soft, ambient lighting in the form of chandeliers, short pendants or wall lamps. You could use accent lighting around your bath in the form to create a tranquil, spa feel, as well. 