Bathroom with Green Tiles and a Freestanding Vanity Unit Ideas and Designs
Refine by:
Budget
Sort by:Popular Today
141 - 160 of 1,114 photos
Item 1 of 3
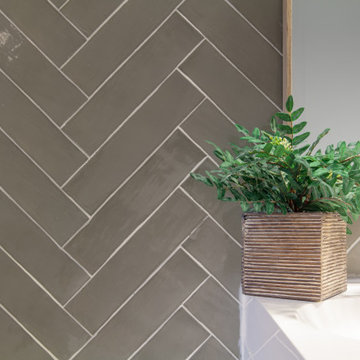
This is an example of a small scandinavian shower room bathroom in Toronto with flat-panel cabinets, white cabinets, an alcove bath, a shower/bath combination, a one-piece toilet, green tiles, ceramic tiles, white walls, porcelain flooring, an integrated sink, quartz worktops, white floors, a shower curtain, white worktops, a single sink and a freestanding vanity unit.

Design ideas for a contemporary bathroom in Bordeaux with flat-panel cabinets, white cabinets, a corner bath, green tiles, metro tiles, white walls, a vessel sink, wooden worktops, brown worktops, a single sink and a freestanding vanity unit.
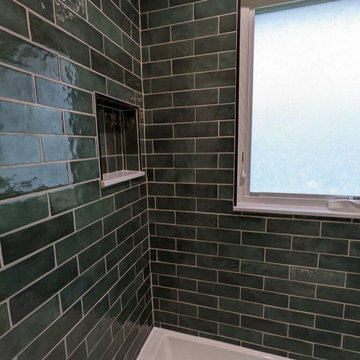
The beautiful emerald tile really makes this remodel pop! For this project, we started with a new deep soaking tub, shower niche, and Latricrete Hydro-Ban waterproofing. The finishes included emerald green subway tile, Kohler Brass fixtures, and a Kohler sliding shower door. We finished up with a few final touches to the mirror, lighting, and towel rods.
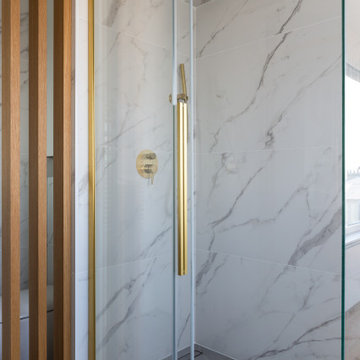
Création d’un grand appartement familial avec espace parental et son studio indépendant suite à la réunion de deux lots. Une rénovation importante est effectuée et l’ensemble des espaces est restructuré et optimisé avec de nombreux rangements sur mesure. Les espaces sont ouverts au maximum pour favoriser la vue vers l’extérieur.
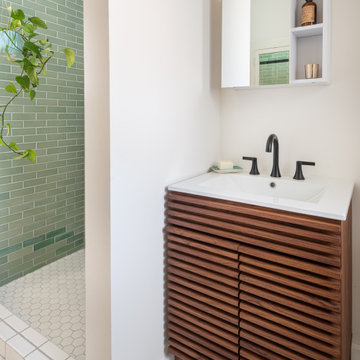
For this bathroom we created a soothing spa-like vibe by using a green tile with tonal variation. The floor is a small white hexagon tile to draw in light. The toilet is dual flush and the vanity is slatted wood with a black faucet.
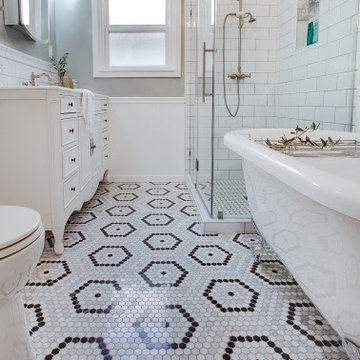
This classic vintage bathroom has it all. Claw-foot tub, mosaic black and white hexagon marble tile, glass shower and custom vanity.
This is an example of a small classic ensuite bathroom in Los Angeles with freestanding cabinets, white cabinets, a claw-foot bath, a built-in shower, a one-piece toilet, green tiles, green walls, marble flooring, a built-in sink, marble worktops, multi-coloured floors, a hinged door, white worktops, a single sink, a freestanding vanity unit and wainscoting.
This is an example of a small classic ensuite bathroom in Los Angeles with freestanding cabinets, white cabinets, a claw-foot bath, a built-in shower, a one-piece toilet, green tiles, green walls, marble flooring, a built-in sink, marble worktops, multi-coloured floors, a hinged door, white worktops, a single sink, a freestanding vanity unit and wainscoting.
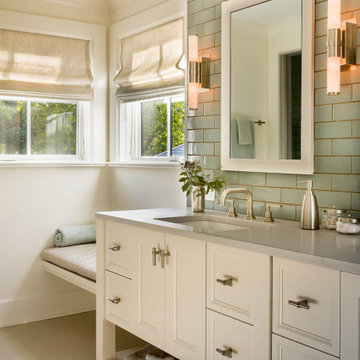
Farmhouse bathroom in Chicago with white cabinets, recessed-panel cabinets, green tiles, metro tiles, a submerged sink, grey floors, grey worktops and a freestanding vanity unit.

Smokey turquoise glass tiles cover this luxury bath with an interplay of stacked and gridded tile patterns that enhances the sophistication of the monochromatic palette.
Floor to ceiling glass panes define a breathtaking steam shower. Every detail takes the homeowner’s needs into account, including an in-wall waterfall element above the shower bench. Griffin Designs measured not only the space but also the seated homeowner to ensure a soothing stream of water that cascades onto the shoulders, hits just the right places, and melts away the stresses of the day.
Space conserving features such as the wall-hung toilet allowed for more flexibility in the layout. With more possibilities came more storage. Replacing the original pedestal sink, a bureau-style vanity spans four feet and offers six generously sized drawers. One drawer comes complete with outlets to discretely hide away accessories, like a hair dryer, while maximizing function. An additional recessed medicine cabinet measures almost six feet in height.
The comforts of this primary bath continue with radiant floor heating, a built-in towel warmer, and thoughtfully placed niches to hold all the bits and bobs in style.

APD was hired to update the primary bathroom and laundry room of this ranch style family home. Included was a request to add a powder bathroom where one previously did not exist to help ease the chaos for the young family. The design team took a little space here and a little space there, coming up with a reconfigured layout including an enlarged primary bathroom with large walk-in shower, a jewel box powder bath, and a refreshed laundry room including a dog bath for the family’s four legged member!
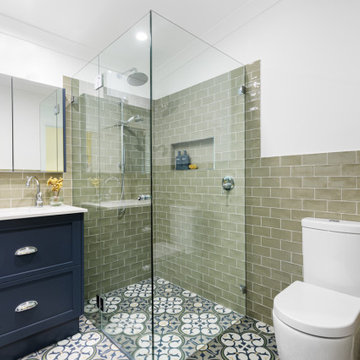
A combined bathroom and laundry with a provincial style.
This is an example of a medium sized ensuite bathroom in Sydney with shaker cabinets, blue cabinets, a corner shower, a two-piece toilet, green tiles, white walls, a submerged sink, multi-coloured floors, a hinged door, white worktops, a laundry area, a single sink and a freestanding vanity unit.
This is an example of a medium sized ensuite bathroom in Sydney with shaker cabinets, blue cabinets, a corner shower, a two-piece toilet, green tiles, white walls, a submerged sink, multi-coloured floors, a hinged door, white worktops, a laundry area, a single sink and a freestanding vanity unit.
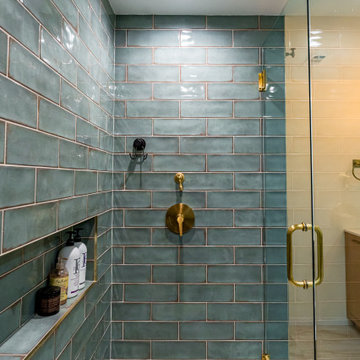
This is an example of a medium sized retro ensuite bathroom in Los Angeles with flat-panel cabinets, light wood cabinets, a built-in bath, a built-in shower, a bidet, green tiles, ceramic tiles, white walls, ceramic flooring, a submerged sink, quartz worktops, beige floors, a hinged door, beige worktops, a wall niche, double sinks and a freestanding vanity unit.
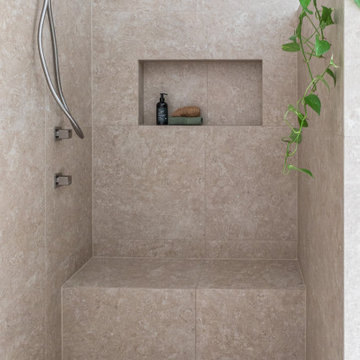
An open shower with a built-in shower seat and a tiled wall niche.
This is an example of a medium sized world-inspired bathroom in Other with freestanding cabinets, light wood cabinets, a walk-in shower, green tiles, porcelain tiles, beige walls, porcelain flooring, a vessel sink, wooden worktops, beige floors, an open shower, a shower bench, a single sink and a freestanding vanity unit.
This is an example of a medium sized world-inspired bathroom in Other with freestanding cabinets, light wood cabinets, a walk-in shower, green tiles, porcelain tiles, beige walls, porcelain flooring, a vessel sink, wooden worktops, beige floors, an open shower, a shower bench, a single sink and a freestanding vanity unit.
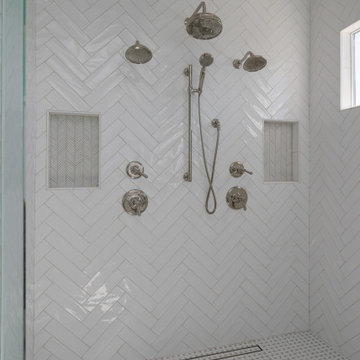
The master bath went from dated and drab to stunning and serene featuring His and Hers vanities, a double-sized walk-in shower with beautiful tile work, custom bench seating and dual shower heads, along with gorgeous flooring, and a luxurious soaking tub.

Our client’s charming cottage was no longer meeting the needs of their family. We needed to give them more space but not lose the quaint characteristics that make this little historic home so unique. So we didn’t go up, and we didn’t go wide, instead we took this master suite addition straight out into the backyard and maintained 100% of the original historic façade.
Master Suite
This master suite is truly a private retreat. We were able to create a variety of zones in this suite to allow room for a good night’s sleep, reading by a roaring fire, or catching up on correspondence. The fireplace became the real focal point in this suite. Wrapped in herringbone whitewashed wood planks and accented with a dark stone hearth and wood mantle, we can’t take our eyes off this beauty. With its own private deck and access to the backyard, there is really no reason to ever leave this little sanctuary.
Master Bathroom
The master bathroom meets all the homeowner’s modern needs but has plenty of cozy accents that make it feel right at home in the rest of the space. A natural wood vanity with a mixture of brass and bronze metals gives us the right amount of warmth, and contrasts beautifully with the off-white floor tile and its vintage hex shape. Now the shower is where we had a little fun, we introduced the soft matte blue/green tile with satin brass accents, and solid quartz floor (do you see those veins?!). And the commode room is where we had a lot fun, the leopard print wallpaper gives us all lux vibes (rawr!) and pairs just perfectly with the hex floor tile and vintage door hardware.
Hall Bathroom
We wanted the hall bathroom to drip with vintage charm as well but opted to play with a simpler color palette in this space. We utilized black and white tile with fun patterns (like the little boarder on the floor) and kept this room feeling crisp and bright.

Leave the concrete jungle behind as you step into the serene colors of nature brought together in this couples shower spa. Luxurious Gold fixtures play against deep green picket fence tile and cool marble veining to calm, inspire and refresh your senses at the end of the day.

This contemporary bath design in Springfield is a relaxing retreat with a large shower, freestanding tub, and soothing color scheme. The custom alcove shower enclosure includes a Delta showerhead, recessed storage niche with glass shelves, and built-in shower bench. Stunning green glass wall tile from Lia turns this shower into an eye catching focal point. The American Standard freestanding bathtub pairs beautifully with an American Standard floor mounted tub filler faucet. The bathroom vanity is a Medallion Cabinetry white shaker style wall-mounted cabinet, which adds to the spa style atmosphere of this bathroom remodel. The vanity includes two Miseno rectangular undermount sinks with Miseno single lever faucets. The cabinetry is accented by Richelieu polished chrome hardware, as well as two round mirrors and vanity lights. The spacious design includes recessed shelves, perfect for storing spare linens or display items. This bathroom design is sure to be the ideal place to relax.
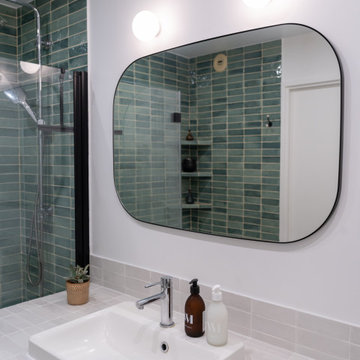
La salle de bain de l'appartement familiale a été entièrement rénovée et optimisée. Le sens d'ouverture de la porte a été modifié pour ouvrir vers le couloir par sécurité mais aussi afin de gagner de la place. Un carrelage en céramique artisanale de type zellige, couleur vert d'eau, habille la façade de la baignoire ainsi que les murs qui l'encadrent. Trois étagères murales ont été réalisées également afin de poser et ranger les produits de la douche et du bain. Un carrelage en grès cérame de couleur blanc cassé a été posé au sol. Le grand plan vasque est habillé de carrelage en céramique artisanale de type zellige, de couleur blanc cassé assorti au sol. Un meuble vasque avec rangements a été réalisé sur-mesure. Une vasque simple et rectangulaire blanche a été posée sur le plan de travail afin de laisser le maximum de place autour. Enfin un grand miroir de forme rectangulaire à angles arrondis et cadre de métal noir, ainsi que deux appliques globes blanches complètent l'ensemble.
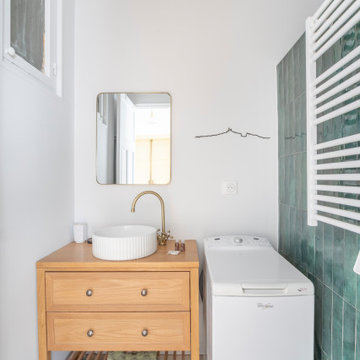
Medium sized modern ensuite bathroom in Marseille with beaded cabinets, light wood cabinets, a walk-in shower, a two-piece toilet, green tiles, ceramic tiles, white walls, ceramic flooring, a vessel sink, wooden worktops, beige floors, an open shower, beige worktops, a single sink and a freestanding vanity unit.
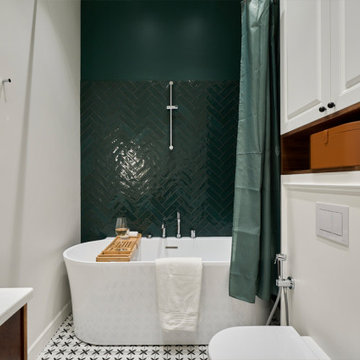
Design ideas for a medium sized classic ensuite bathroom in Moscow with flat-panel cabinets, dark wood cabinets, a freestanding bath, a wall mounted toilet, green tiles, ceramic tiles, white walls, porcelain flooring, a built-in sink, solid surface worktops, white floors, a shower curtain, white worktops, an enclosed toilet, a single sink and a freestanding vanity unit.
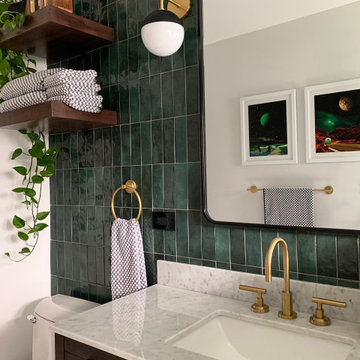
This is an example of a medium sized contemporary bathroom in Chicago with dark wood cabinets, a corner shower, a one-piece toilet, green tiles, porcelain tiles, white walls, porcelain flooring, engineered stone worktops, black floors, a hinged door, a single sink and a freestanding vanity unit.
Bathroom with Green Tiles and a Freestanding Vanity Unit Ideas and Designs
8

 Shelves and shelving units, like ladder shelves, will give you extra space without taking up too much floor space. Also look for wire, wicker or fabric baskets, large and small, to store items under or next to the sink, or even on the wall.
Shelves and shelving units, like ladder shelves, will give you extra space without taking up too much floor space. Also look for wire, wicker or fabric baskets, large and small, to store items under or next to the sink, or even on the wall.  The sink, the mirror, shower and/or bath are the places where you might want the clearest and strongest light. You can use these if you want it to be bright and clear. Otherwise, you might want to look at some soft, ambient lighting in the form of chandeliers, short pendants or wall lamps. You could use accent lighting around your bath in the form to create a tranquil, spa feel, as well.
The sink, the mirror, shower and/or bath are the places where you might want the clearest and strongest light. You can use these if you want it to be bright and clear. Otherwise, you might want to look at some soft, ambient lighting in the form of chandeliers, short pendants or wall lamps. You could use accent lighting around your bath in the form to create a tranquil, spa feel, as well. 