Bathroom with Green Tiles and a Freestanding Vanity Unit Ideas and Designs
Refine by:
Budget
Sort by:Popular Today
101 - 120 of 1,113 photos
Item 1 of 3

An ADU that will be mostly used as a pool house.
Large French doors with a good-sized awning window to act as a serving point from the interior kitchenette to the pool side.
A slick modern concrete floor finish interior is ready to withstand the heavy traffic of kids playing and dragging in water from the pool.
Vaulted ceilings with whitewashed cross beams provide a sensation of space.
An oversized shower with a good size vanity will make sure any guest staying over will be able to enjoy a comfort of a 5-star hotel.
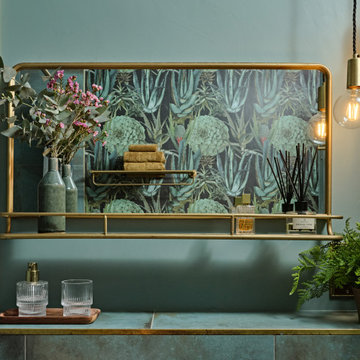
Wall mirror with shelf in brushed gold and pendant lights from Industville.
Design ideas for a small eclectic family bathroom in London with open cabinets, distressed cabinets, a built-in bath, a shower/bath combination, green tiles, porcelain tiles, porcelain flooring, a console sink, wooden worktops, black floors, a shower curtain, a single sink and a freestanding vanity unit.
Design ideas for a small eclectic family bathroom in London with open cabinets, distressed cabinets, a built-in bath, a shower/bath combination, green tiles, porcelain tiles, porcelain flooring, a console sink, wooden worktops, black floors, a shower curtain, a single sink and a freestanding vanity unit.
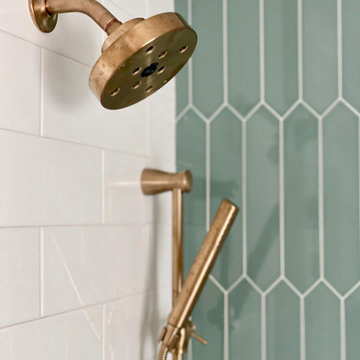
The homeowners of this traditional colonial in Grosse Pointe Park needed an update to their master bathroom that would provide more space and utility. The challenge was giving them a classic look so that it fit with their home, without being formal so that it fit the family. We combined a jade picket tile from, with a hexagon tile on the floor and marble accents; added a fabulous mint green vanity and topped it off with traditional Delta fixtures. This bathroom can’t be beat!
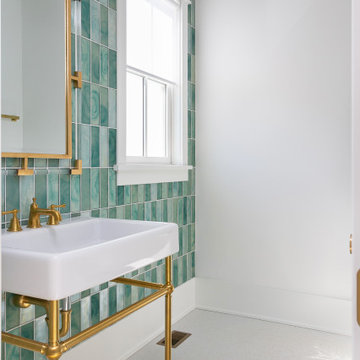
Green glass tile vertical straight stack with gold metal accents.
This is an example of a medium sized coastal bathroom in Charleston with freestanding cabinets, white cabinets, a corner shower, a two-piece toilet, green tiles, glass tiles, white walls, mosaic tile flooring, an integrated sink, white floors, a hinged door, white worktops, a shower bench, a single sink and a freestanding vanity unit.
This is an example of a medium sized coastal bathroom in Charleston with freestanding cabinets, white cabinets, a corner shower, a two-piece toilet, green tiles, glass tiles, white walls, mosaic tile flooring, an integrated sink, white floors, a hinged door, white worktops, a shower bench, a single sink and a freestanding vanity unit.
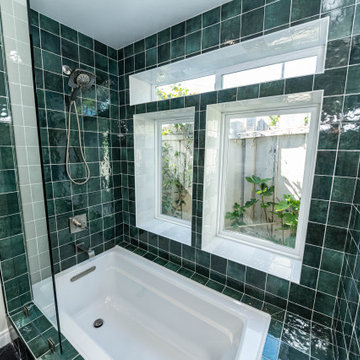
Medium sized family bathroom in Los Angeles with flat-panel cabinets, medium wood cabinets, a built-in bath, a shower/bath combination, a one-piece toilet, green tiles, mosaic tiles, white walls, porcelain flooring, an integrated sink, wooden worktops, black floors, a sliding door, brown worktops, double sinks and a freestanding vanity unit.

Санузел с напольной тумбой из массива красного цвета с монолитной раковиной, бронзовыми смесителями и аксессуарами, зеркалом в красной раме и бронзовой подсветке со стеклянными абажурами. На стенах плитка типа кабанчик и обои со сценами охоты.
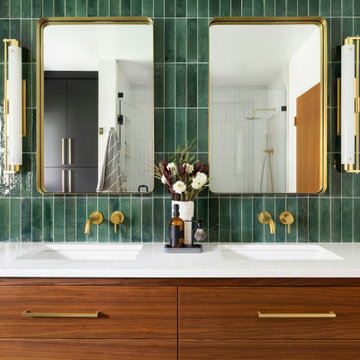
APD was hired to update the primary bathroom and laundry room of this ranch style family home. Included was a request to add a powder bathroom where one previously did not exist to help ease the chaos for the young family. The design team took a little space here and a little space there, coming up with a reconfigured layout including an enlarged primary bathroom with large walk-in shower, a jewel box powder bath, and a refreshed laundry room including a dog bath for the family’s four legged member!
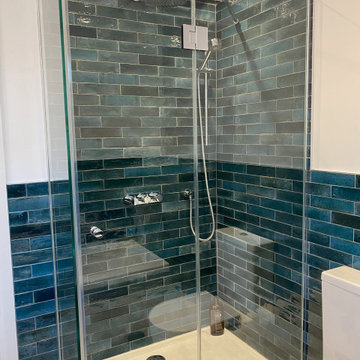
Round illuminated bathroom mirror
This is an example of a medium sized bohemian grey and white family bathroom in London with flat-panel cabinets, light wood cabinets, a built-in bath, a corner shower, a two-piece toilet, green tiles, ceramic tiles, porcelain flooring, a built-in sink, multi-coloured floors, a hinged door, a single sink and a freestanding vanity unit.
This is an example of a medium sized bohemian grey and white family bathroom in London with flat-panel cabinets, light wood cabinets, a built-in bath, a corner shower, a two-piece toilet, green tiles, ceramic tiles, porcelain flooring, a built-in sink, multi-coloured floors, a hinged door, a single sink and a freestanding vanity unit.

Bathroom Interior Design Project in Richmond, West London
We were approached by a couple who had seen our work and were keen for us to mastermind their project for them. They had lived in this house in Richmond, West London for a number of years so when the time came to embark upon an interior design project, they wanted to get all their ducks in a row first. We spent many hours together, brainstorming ideas and formulating a tight interior design brief prior to hitting the drawing board.
Reimagining the interior of an old building comes pretty easily when you’re working with a gorgeous property like this. The proportions of the windows and doors were deserving of emphasis. The layouts lent themselves so well to virtually any style of interior design. For this reason we love working on period houses.
It was quickly decided that we would extend the house at the rear to accommodate the new kitchen-diner. The Shaker-style kitchen was made bespoke by a specialist joiner, and hand painted in Farrow & Ball eggshell. We had three brightly coloured glass pendants made bespoke by Curiousa & Curiousa, which provide an elegant wash of light over the island.
The initial brief for this project came through very clearly in our brainstorming sessions. As we expected, we were all very much in harmony when it came to the design style and general aesthetic of the interiors.
In the entrance hall, staircases and landings for example, we wanted to create an immediate ‘wow factor’. To get this effect, we specified our signature ‘in-your-face’ Roger Oates stair runners! A quirky wallpaper by Cole & Son and some statement plants pull together the scheme nicely.
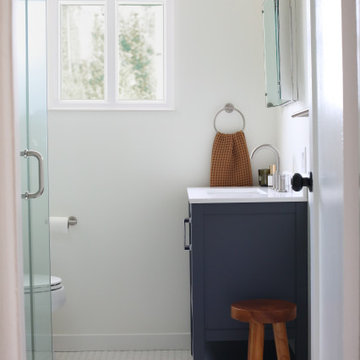
Photo of a small modern shower room bathroom in Los Angeles with shaker cabinets, grey cabinets, a corner shower, green tiles, ceramic tiles, white walls, porcelain flooring, a submerged sink, white floors, a hinged door, white worktops, a wall niche, a single sink and a freestanding vanity unit.
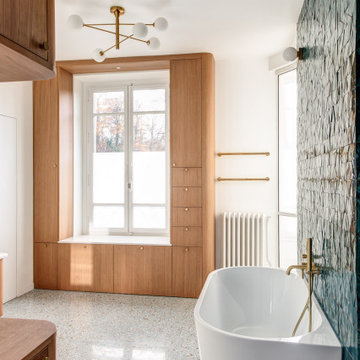
Une salle de bain épurée qui combine l’élégance du chêne avec une mosaïque présente tant au sol qu’au mur, accompagné d’une structure de verrière réalisée en verre flûte.
Les accents dorés dispersés dans la salle de bain se démarquent en contraste avec la mosaïque.
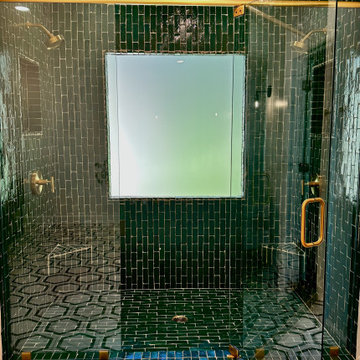
Retro Green tile, brass accents with mid century floor tile by Atlanta Curb Appeal #eastcobbhomes
Large contemporary ensuite wet room bathroom in Atlanta with a bidet, green tiles, a wall-mounted sink, a hinged door and a freestanding vanity unit.
Large contemporary ensuite wet room bathroom in Atlanta with a bidet, green tiles, a wall-mounted sink, a hinged door and a freestanding vanity unit.
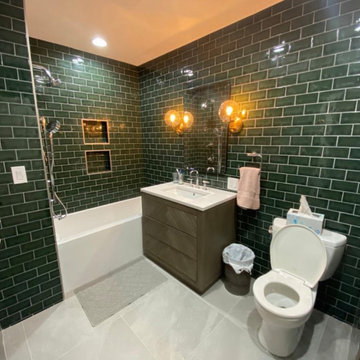
Inspiration for a large modern ensuite bathroom in New York with flat-panel cabinets, brown cabinets, an alcove bath, a two-piece toilet, green tiles, porcelain tiles, green walls, porcelain flooring, a submerged sink, marble worktops, grey floors, white worktops, a single sink and a freestanding vanity unit.
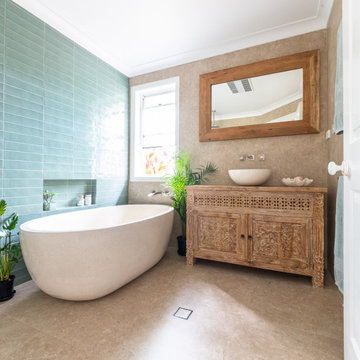
Open plan wetroom with open shower, terrazzo stone bathtub, carved teak vanity, terrazzo stone basin, and timber framed mirror complete with a green sage subway tile feature wall.
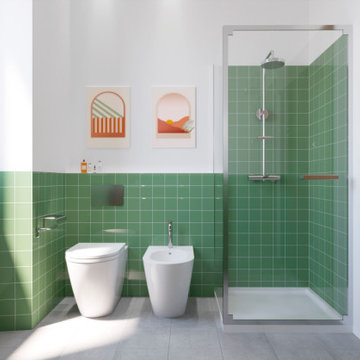
Inspiration for a small modern ensuite bathroom in Milan with flat-panel cabinets, brown cabinets, a two-piece toilet, green tiles, ceramic tiles, white walls, ceramic flooring, a built-in sink, grey floors, a sliding door, a single sink and a freestanding vanity unit.
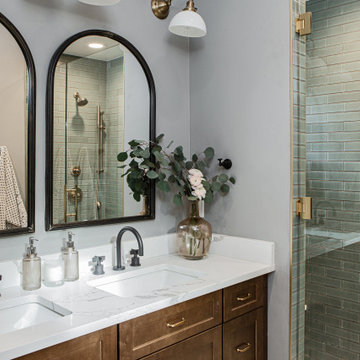
Our client’s charming cottage was no longer meeting the needs of their family. We needed to give them more space but not lose the quaint characteristics that make this little historic home so unique. So we didn’t go up, and we didn’t go wide, instead we took this master suite addition straight out into the backyard and maintained 100% of the original historic façade.
Master Suite
This master suite is truly a private retreat. We were able to create a variety of zones in this suite to allow room for a good night’s sleep, reading by a roaring fire, or catching up on correspondence. The fireplace became the real focal point in this suite. Wrapped in herringbone whitewashed wood planks and accented with a dark stone hearth and wood mantle, we can’t take our eyes off this beauty. With its own private deck and access to the backyard, there is really no reason to ever leave this little sanctuary.
Master Bathroom
The master bathroom meets all the homeowner’s modern needs but has plenty of cozy accents that make it feel right at home in the rest of the space. A natural wood vanity with a mixture of brass and bronze metals gives us the right amount of warmth, and contrasts beautifully with the off-white floor tile and its vintage hex shape. Now the shower is where we had a little fun, we introduced the soft matte blue/green tile with satin brass accents, and solid quartz floor (do you see those veins?!). And the commode room is where we had a lot fun, the leopard print wallpaper gives us all lux vibes (rawr!) and pairs just perfectly with the hex floor tile and vintage door hardware.
Hall Bathroom
We wanted the hall bathroom to drip with vintage charm as well but opted to play with a simpler color palette in this space. We utilized black and white tile with fun patterns (like the little boarder on the floor) and kept this room feeling crisp and bright.
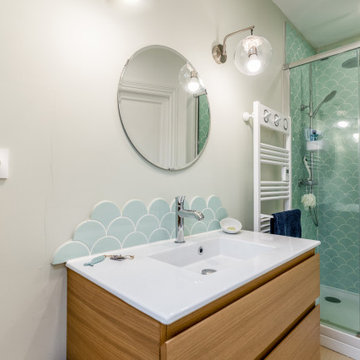
Medium sized scandi ensuite bathroom in Other with flat-panel cabinets, light wood cabinets, an alcove shower, green tiles, ceramic tiles, green walls, medium hardwood flooring, a console sink, limestone worktops, brown floors, a sliding door, white worktops, a single sink and a freestanding vanity unit.
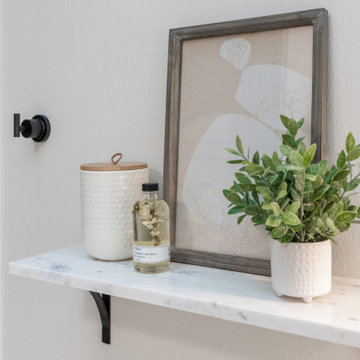
Photo of a medium sized contemporary shower room bathroom in San Francisco with flat-panel cabinets, distressed cabinets, an alcove bath, a shower/bath combination, a two-piece toilet, green tiles, porcelain tiles, white walls, porcelain flooring, a submerged sink, marble worktops, white floors, an open shower, white worktops, a single sink and a freestanding vanity unit.
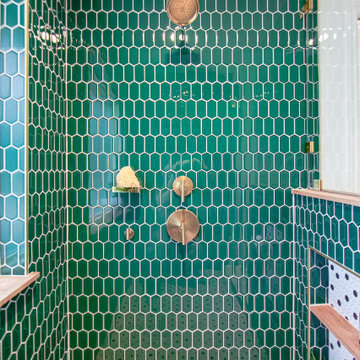
Leave the concrete jungle behind as you step into the serene colors of nature brought together in this couples shower spa. Luxurious Gold fixtures play against deep green picket fence tile and cool marble veining to calm, inspire and refresh your senses at the end of the day.
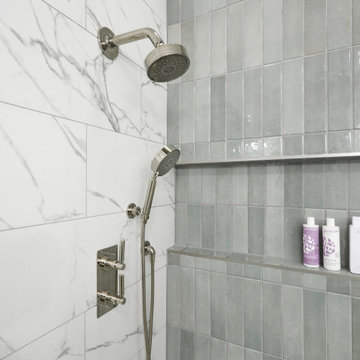
For the Master Bathroom, there was previously a large jacuzzi tub and small shower in the corner of the bathroom. We decided to remove the tub and instead create a larger shower and convert the existing shower into an open linen closet with custom wood shelving.
Further our client asked us for the color green in this bathroom. We then looked for a way to highlight the color green without being overpowering and still keeping it light. We went with a 3×12 jade green subway for an accent wall in the shower in a stacked pattern, keeping it contemporary. We also extended the shower niche from side to side to further emphasize this accent wall and to also give maximum storage inside the shower. We then highlighted and balanced out the jade green with a 12×24 marble porcelain tile running the opposite direction and extending outside the shower to give a grandeur and larger feel. We also made sure to wrap glass all the way around the shower and shower bench to open the space more. We also repeated the same shade of green in the vanity and used polished nickel plumbing fixtures and hardware throughout.
Bathroom with Green Tiles and a Freestanding Vanity Unit Ideas and Designs
6

 Shelves and shelving units, like ladder shelves, will give you extra space without taking up too much floor space. Also look for wire, wicker or fabric baskets, large and small, to store items under or next to the sink, or even on the wall.
Shelves and shelving units, like ladder shelves, will give you extra space without taking up too much floor space. Also look for wire, wicker or fabric baskets, large and small, to store items under or next to the sink, or even on the wall.  The sink, the mirror, shower and/or bath are the places where you might want the clearest and strongest light. You can use these if you want it to be bright and clear. Otherwise, you might want to look at some soft, ambient lighting in the form of chandeliers, short pendants or wall lamps. You could use accent lighting around your bath in the form to create a tranquil, spa feel, as well.
The sink, the mirror, shower and/or bath are the places where you might want the clearest and strongest light. You can use these if you want it to be bright and clear. Otherwise, you might want to look at some soft, ambient lighting in the form of chandeliers, short pendants or wall lamps. You could use accent lighting around your bath in the form to create a tranquil, spa feel, as well. 