Bathroom with Green Tiles and a Freestanding Vanity Unit Ideas and Designs
Refine by:
Budget
Sort by:Popular Today
41 - 60 of 1,113 photos
Item 1 of 3

Vue du lavabo, idéalement situé au plus haut possible de la pente de toit. Calepinage audacieux et gai grâce à l'utilisation d'une faïence bicolore.
Design ideas for a small modern grey and white shower room bathroom in Other with beaded cabinets, light wood cabinets, a wall mounted toilet, green tiles, ceramic tiles, white walls, painted wood flooring, a console sink, white floors, white worktops, a single sink, a freestanding vanity unit, a built-in shower and a hinged door.
Design ideas for a small modern grey and white shower room bathroom in Other with beaded cabinets, light wood cabinets, a wall mounted toilet, green tiles, ceramic tiles, white walls, painted wood flooring, a console sink, white floors, white worktops, a single sink, a freestanding vanity unit, a built-in shower and a hinged door.

The primary bath is a blend of classing and contemporary, with rich green tiles, chandelier, soaking tub, and sauna.
This is an example of a large modern ensuite bathroom in New York with shaker cabinets, light wood cabinets, a freestanding bath, a double shower, a two-piece toilet, green tiles, porcelain tiles, green walls, slate flooring, a submerged sink, marble worktops, black floors, a hinged door, white worktops, an enclosed toilet, double sinks, a freestanding vanity unit and exposed beams.
This is an example of a large modern ensuite bathroom in New York with shaker cabinets, light wood cabinets, a freestanding bath, a double shower, a two-piece toilet, green tiles, porcelain tiles, green walls, slate flooring, a submerged sink, marble worktops, black floors, a hinged door, white worktops, an enclosed toilet, double sinks, a freestanding vanity unit and exposed beams.
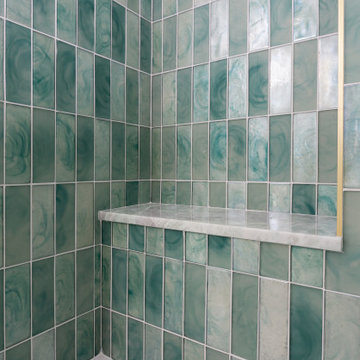
Green glass tile vertical straight stack with gold metal accents.
Photo of a medium sized beach style bathroom in Charleston with freestanding cabinets, white cabinets, a corner shower, a two-piece toilet, green tiles, glass tiles, white walls, mosaic tile flooring, an integrated sink, white floors, a hinged door, white worktops, a shower bench, a single sink and a freestanding vanity unit.
Photo of a medium sized beach style bathroom in Charleston with freestanding cabinets, white cabinets, a corner shower, a two-piece toilet, green tiles, glass tiles, white walls, mosaic tile flooring, an integrated sink, white floors, a hinged door, white worktops, a shower bench, a single sink and a freestanding vanity unit.
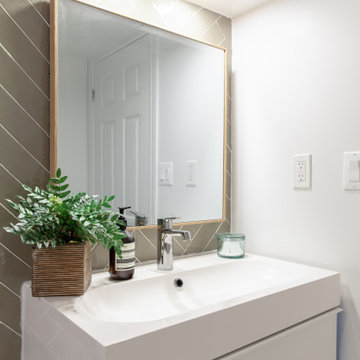
Small scandi shower room bathroom in Toronto with flat-panel cabinets, white cabinets, an alcove bath, a shower/bath combination, a one-piece toilet, green tiles, ceramic tiles, white walls, porcelain flooring, an integrated sink, quartz worktops, white floors, a shower curtain, white worktops, a single sink and a freestanding vanity unit.
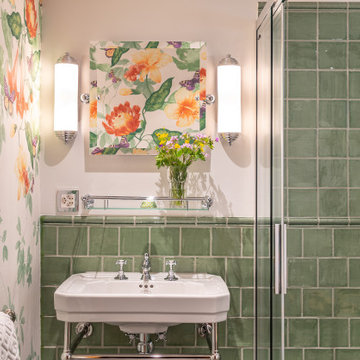
Das neue Familienbad unserer Kunden sollte lieblich, schlicht und sehr persönlich gestaltet werden. Stilprägend für dieses Vintage Style Badezimmer ist eine bezaubernde Retro Motivtapete mit einem farbenfrohen floralem Muster.
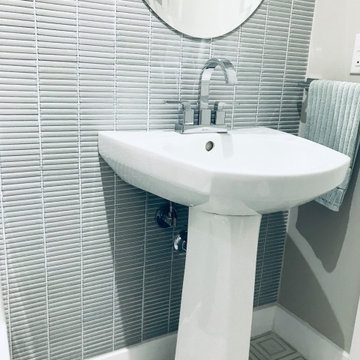
Oh how beautiful small place can be transformed!
Makes my eyes smile:)
Photo of a small shower room bathroom in Montreal with white cabinets, a one-piece toilet, green tiles, porcelain tiles, beige walls, marble flooring, a pedestal sink, grey floors, white worktops, an enclosed toilet, a single sink and a freestanding vanity unit.
Photo of a small shower room bathroom in Montreal with white cabinets, a one-piece toilet, green tiles, porcelain tiles, beige walls, marble flooring, a pedestal sink, grey floors, white worktops, an enclosed toilet, a single sink and a freestanding vanity unit.

An ADU that will be mostly used as a pool house.
Large French doors with a good-sized awning window to act as a serving point from the interior kitchenette to the pool side.
A slick modern concrete floor finish interior is ready to withstand the heavy traffic of kids playing and dragging in water from the pool.
Vaulted ceilings with whitewashed cross beams provide a sensation of space.
An oversized shower with a good size vanity will make sure any guest staying over will be able to enjoy a comfort of a 5-star hotel.

Dans la salle de bain le travertin et le quartz évoquent des matières brutes et naturelles. Le bois foncé quant à lui met en lumière les couleurs douces et le laiton. Cette salle de bain a été conçue comme un havre de paix et de bien-être.
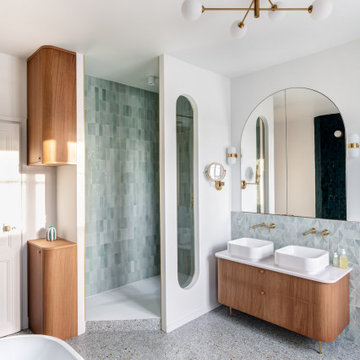
Une salle de bain épurée qui combine l’élégance du chêne avec une mosaïque présente tant au sol qu’au mur, accompagné d’une structure de verrière réalisée en verre flûte.
Les accents dorés dispersés dans la salle de bain se démarquent en contraste avec la mosaïque.

APD was hired to update the primary bathroom and laundry room of this ranch style family home. Included was a request to add a powder bathroom where one previously did not exist to help ease the chaos for the young family. The design team took a little space here and a little space there, coming up with a reconfigured layout including an enlarged primary bathroom with large walk-in shower, a jewel box powder bath, and a refreshed laundry room including a dog bath for the family’s four legged member!
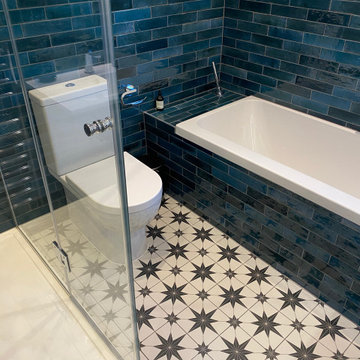
Round illuminated bathroom mirror
Inspiration for a medium sized eclectic grey and white family bathroom in London with flat-panel cabinets, light wood cabinets, a built-in bath, a corner shower, a two-piece toilet, green tiles, ceramic tiles, porcelain flooring, a built-in sink, multi-coloured floors, a hinged door, a single sink and a freestanding vanity unit.
Inspiration for a medium sized eclectic grey and white family bathroom in London with flat-panel cabinets, light wood cabinets, a built-in bath, a corner shower, a two-piece toilet, green tiles, ceramic tiles, porcelain flooring, a built-in sink, multi-coloured floors, a hinged door, a single sink and a freestanding vanity unit.
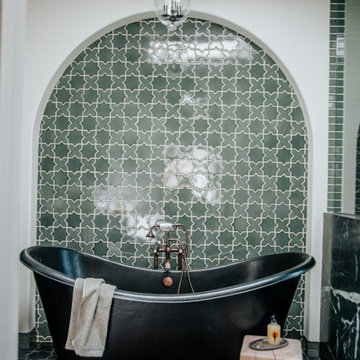
Large classic ensuite bathroom in Los Angeles with a freestanding bath, a corner shower, green tiles, ceramic tiles, ceramic flooring, black floors, an enclosed toilet and a freestanding vanity unit.
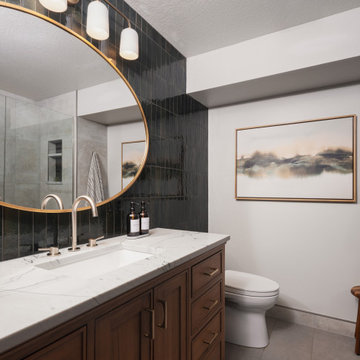
Medium sized traditional shower room bathroom in Seattle with medium wood cabinets, an alcove shower, a one-piece toilet, porcelain tiles, grey walls, porcelain flooring, a submerged sink, quartz worktops, grey floors, a hinged door, white worktops, a single sink, a freestanding vanity unit, green tiles and recessed-panel cabinets.
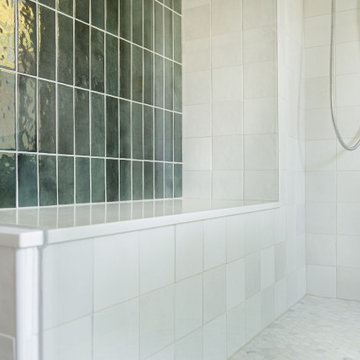
Inspiration for a large traditional ensuite bathroom in Baltimore with recessed-panel cabinets, brown cabinets, a freestanding bath, a corner shower, a two-piece toilet, green tiles, ceramic tiles, white walls, ceramic flooring, an integrated sink, marble worktops, grey floors, a hinged door, white worktops, a shower bench, double sinks and a freestanding vanity unit.
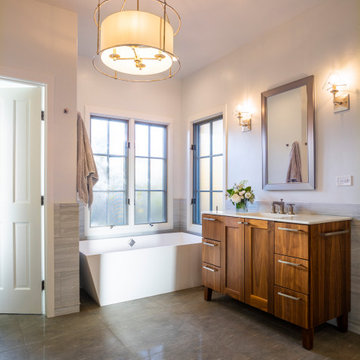
This is an example of a medium sized contemporary ensuite bathroom in Denver with recessed-panel cabinets, medium wood cabinets, a freestanding bath, a built-in shower, green tiles, porcelain tiles, white walls, porcelain flooring, a submerged sink, engineered stone worktops, grey floors, a hinged door, white worktops, a single sink, a freestanding vanity unit and wainscoting.

Leave the concrete jungle behind as you step into the serene colors of nature brought together in this couples shower spa. Luxurious Gold fixtures play against deep green picket fence tile and cool marble veining to calm, inspire and refresh your senses at the end of the day.
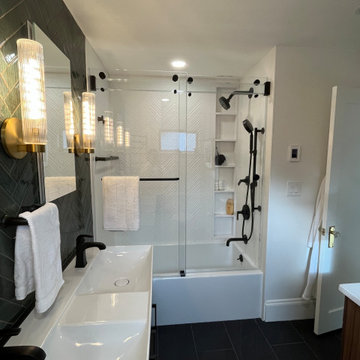
The client wanted an all new bathroom with a few luxuries like a soaking tub, radiant heat flooring, double sinks (in a tight space) and heated towel bar with a completely different aesthetic than their existing bathroom.
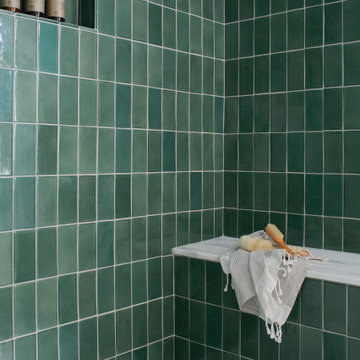
Photo of a medium sized bathroom in Birmingham with flat-panel cabinets, light wood cabinets, a freestanding bath, an alcove shower, green tiles, ceramic tiles, white walls, marble flooring, a submerged sink, solid surface worktops, multi-coloured floors, a hinged door, white worktops, a shower bench, double sinks and a freestanding vanity unit.
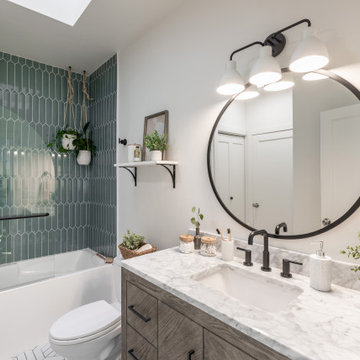
Photo of a medium sized contemporary shower room bathroom in San Francisco with flat-panel cabinets, distressed cabinets, an alcove bath, a shower/bath combination, a two-piece toilet, green tiles, porcelain tiles, white walls, porcelain flooring, a submerged sink, marble worktops, white floors, an open shower, white worktops, a single sink and a freestanding vanity unit.
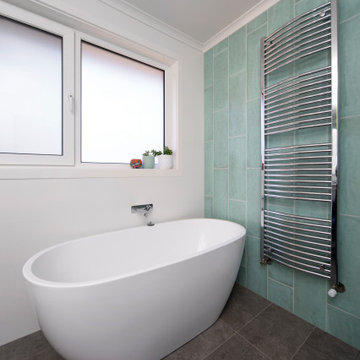
Design ideas for a medium sized contemporary ensuite bathroom in Canberra - Queanbeyan with flat-panel cabinets, white cabinets, a freestanding bath, a shower/bath combination, a one-piece toilet, green tiles, ceramic tiles, white walls, ceramic flooring, a pedestal sink, laminate worktops, grey floors, an open shower, white worktops, a laundry area, a single sink and a freestanding vanity unit.
Bathroom with Green Tiles and a Freestanding Vanity Unit Ideas and Designs
3

 Shelves and shelving units, like ladder shelves, will give you extra space without taking up too much floor space. Also look for wire, wicker or fabric baskets, large and small, to store items under or next to the sink, or even on the wall.
Shelves and shelving units, like ladder shelves, will give you extra space without taking up too much floor space. Also look for wire, wicker or fabric baskets, large and small, to store items under or next to the sink, or even on the wall.  The sink, the mirror, shower and/or bath are the places where you might want the clearest and strongest light. You can use these if you want it to be bright and clear. Otherwise, you might want to look at some soft, ambient lighting in the form of chandeliers, short pendants or wall lamps. You could use accent lighting around your bath in the form to create a tranquil, spa feel, as well.
The sink, the mirror, shower and/or bath are the places where you might want the clearest and strongest light. You can use these if you want it to be bright and clear. Otherwise, you might want to look at some soft, ambient lighting in the form of chandeliers, short pendants or wall lamps. You could use accent lighting around your bath in the form to create a tranquil, spa feel, as well. 