Bathroom with Green Tiles and Granite Worktops Ideas and Designs
Refine by:
Budget
Sort by:Popular Today
81 - 100 of 1,074 photos
Item 1 of 3
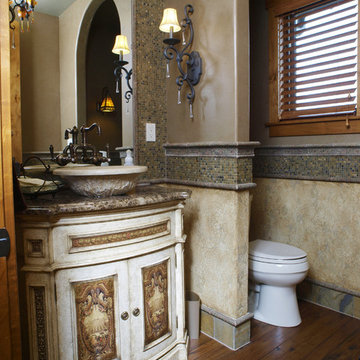
Design ideas for a medium sized mediterranean bathroom in Denver with a vessel sink, freestanding cabinets, white cabinets, granite worktops, a two-piece toilet, green tiles, brown walls and medium hardwood flooring.

From Attic to Awesome
Many of the classic Tudor homes in Minneapolis are defined as 1 ½ stories. The ½ story is actually an attic; a space just below the roof and with a rough floor often used for storage and little more. The owners were looking to turn their attic into about 900 sq. ft. of functional living/bedroom space with a big bath, perfect for hosting overnight guests.
This was a challenging project, considering the plan called for raising the roof and adding two large shed dormers. A structural engineer was consulted, and the appropriate construction measures were taken to address the support necessary from below, passing the required stringent building codes.
The remodeling project took about four months and began with reframing many of the roof support elements and adding closed cell spray foam insulation throughout to make the space warm and watertight during cold Minnesota winters, as well as cool in the summer.
You enter the room using a stairway enclosed with a white railing that offers a feeling of openness while providing a high degree of safety. A short hallway leading to the living area features white cabinets with shaker style flat panel doors – a design element repeated in the bath. Four pairs of South facing windows above the cabinets let in lots of South sunlight all year long.
The 130 sq. ft. bath features soaking tub and open shower room with floor-to-ceiling 2-inch porcelain tiling. The custom heated floor and one wall is constructed using beautiful natural stone. The shower room floor is also the shower’s drain, giving this room an open feeling while providing the ultimate functionality. The other half of the bath consists of a toilet and pedestal sink flanked by two white shaker style cabinets with Granite countertops. A big skylight over the tub and another north facing window brightens this room and highlights the tiling with a shade of green that’s pleasing to the eye.
The rest of the remodeling project is simply a large open living/bedroom space. Perhaps the most interesting feature of the room is the way the roof ties into the ceiling at many angles – a necessity because of the way the home was originally constructed. The before and after photos show how the construction method included the maximum amount of interior space, leaving the room without the “cramped” feeling too often associated with this kind of remodeling project.
Another big feature of this space can be found in the use of skylights. A total of six skylights – in addition to eight South-facing windows – make this area warm and bright during the many months of winter when sunlight in Minnesota comes at a premium.
The main living area offers several flexible design options, with space that can be used with bedroom and/or living room furniture with cozy areas for reading and entertainment. Recessed lighting on dimmers throughout the space balances daylight with room light for just the right atmosphere.
The space is now ready for decorating with original artwork and furnishings. How would you furnish this space?
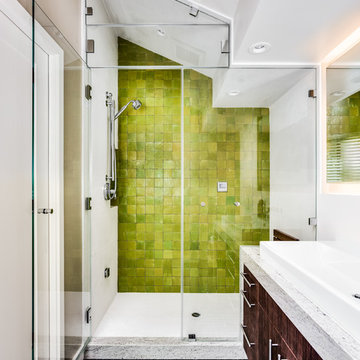
For this kitchen and bath remodel in San Francisco's Cole Valley, our client wanted us to open the kitchen up to the living room and create a new modern feel for all of the remodeled areas. Opening the kitchen to the living area provided a structural challenge as the wall we had to remove was load-bearing and there was a separately owned condo on the floor below. Working closely with a structural engineer, we created a strategy to carry the weight to the exterior walls of the building. In order to do this we had to tear off the entire roof and rebuild it with new structural joists which could span from property line to property line. To achieve a dramatic daylighting effect, we created a slot skylight over the back wall of the kitchen with the beams running through the skylight. Cerulean blue, back-painted glass for the backsplash and a thick waterfall edge for the island add more distinctive touches to this kitchen design. In the master bath we created a sinuous counter edge which tracks its way to the floor to create a curb for the shower. Green tile imported from Morocco adds a pop of color in the shower and a custom built indirect LED lighting cove creates a glow of light around the mirror. Photography by Christopher Stark.
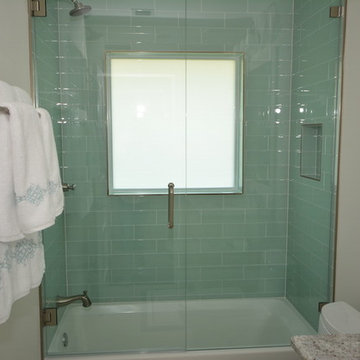
Green subway tiles, custom shower glass and cabinetry. Another full remodeling by JL Home Projects.
Design ideas for a bathroom in Miami with white cabinets, granite worktops, a shower/bath combination, green tiles, metro tiles, beige walls and porcelain flooring.
Design ideas for a bathroom in Miami with white cabinets, granite worktops, a shower/bath combination, green tiles, metro tiles, beige walls and porcelain flooring.
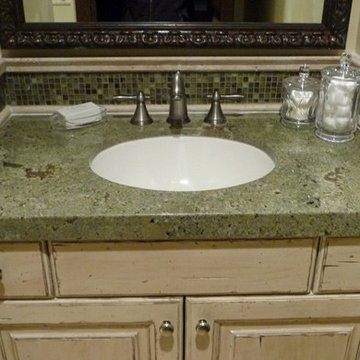
Terry Olsen
Photo of a small traditional bathroom in Salt Lake City with a submerged sink, distressed cabinets, granite worktops, green tiles, beige walls, raised-panel cabinets, mosaic tiles and green worktops.
Photo of a small traditional bathroom in Salt Lake City with a submerged sink, distressed cabinets, granite worktops, green tiles, beige walls, raised-panel cabinets, mosaic tiles and green worktops.
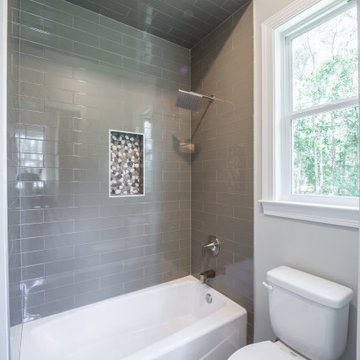
Custom guest bathroom with tile flooring and granite countertops.
Photo of a medium sized classic family bathroom with flat-panel cabinets, white cabinets, an alcove bath, a shower/bath combination, a one-piece toilet, green tiles, glass tiles, grey walls, ceramic flooring, a submerged sink, granite worktops, grey floors, a shower curtain, black worktops, a wall niche, a single sink and a built in vanity unit.
Photo of a medium sized classic family bathroom with flat-panel cabinets, white cabinets, an alcove bath, a shower/bath combination, a one-piece toilet, green tiles, glass tiles, grey walls, ceramic flooring, a submerged sink, granite worktops, grey floors, a shower curtain, black worktops, a wall niche, a single sink and a built in vanity unit.
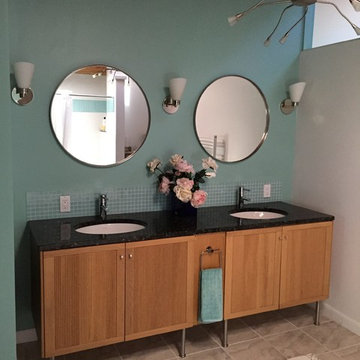
The oversized free standing master vanity was created using Ikea kitchen cabinets on legs, the granite is the left over piece from the kitchen countertop, as are the glass mosaic tiles. Mirrors are from Ikea. Using "left overs" wisely is being sustainable.
D Bentley
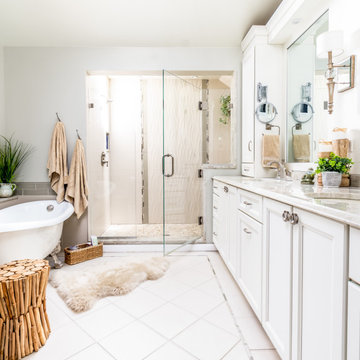
Large traditional ensuite bathroom in Philadelphia with shaker cabinets, white cabinets, a claw-foot bath, an alcove shower, a two-piece toilet, green tiles, ceramic tiles, grey walls, cement flooring, a submerged sink, granite worktops, beige floors, a hinged door, green worktops, a shower bench, double sinks, a built in vanity unit and a vaulted ceiling.
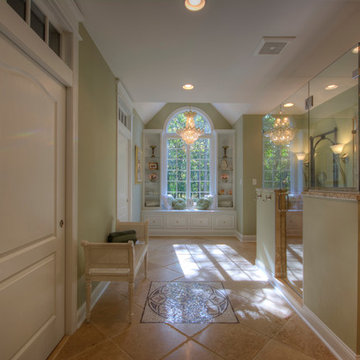
This is an example of a large classic ensuite bathroom in Philadelphia with recessed-panel cabinets, medium wood cabinets, beige tiles, green tiles, porcelain tiles, green walls, travertine flooring and granite worktops.
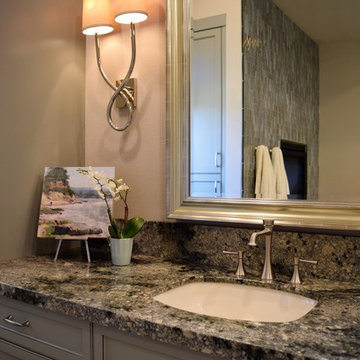
Large classic ensuite bathroom in Sacramento with recessed-panel cabinets, green cabinets, a hot tub, a walk-in shower, a one-piece toilet, green tiles, glass tiles, beige walls, porcelain flooring, a submerged sink and granite worktops.
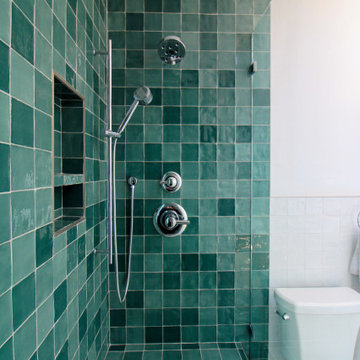
Shower within an newly finished Accessory Dwelling Unit. Green cement tile with an added shower bench/seat and safety bar for bathroom safety for the aging adult. Stainless steel faucets and shower head and a shower niche for personal items. Two piece white toilet with white walls for the remainder of the bathroom.
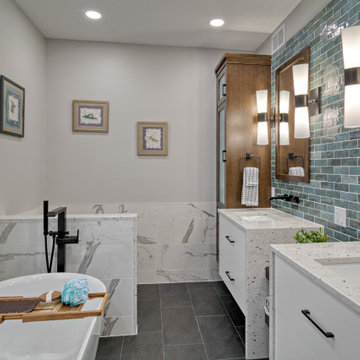
Photo of a large classic ensuite bathroom in Minneapolis with flat-panel cabinets, medium wood cabinets, a freestanding bath, a corner shower, a two-piece toilet, green tiles, porcelain tiles, white walls, porcelain flooring, a submerged sink, granite worktops, black floors, a hinged door, white worktops, a shower bench, double sinks, a floating vanity unit and wainscoting.
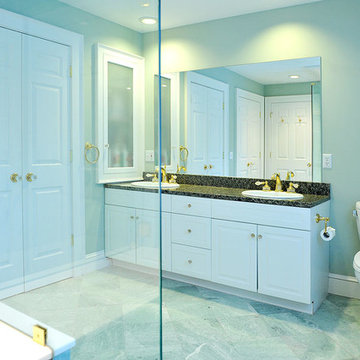
Here is a shot from the perspective of the glass shower. The dark granite vanity top provides just enough contrast to the room. The counter top has plenty of space and his-and-her sinks.
Photo by Daniel Gagnon Photography.
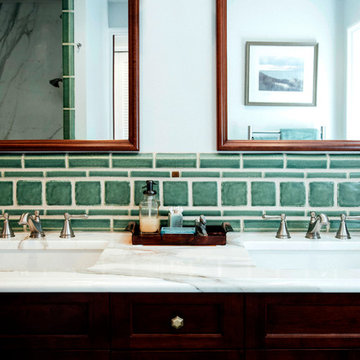
EE Berger
Design ideas for a classic shower room bathroom in Detroit with dark wood cabinets, a corner shower, green tiles, ceramic tiles, white walls, ceramic flooring, a built-in sink and granite worktops.
Design ideas for a classic shower room bathroom in Detroit with dark wood cabinets, a corner shower, green tiles, ceramic tiles, white walls, ceramic flooring, a built-in sink and granite worktops.

Das Kunststoffenster wurde ein wenig überarbeitet und Aufgehübscht, so daß der unschöne Kellerschacht nicht mehr zu sehen ist.
Design ideas for an expansive rustic sauna bathroom in Munich with flat-panel cabinets, brown cabinets, a hot tub, a built-in shower, a two-piece toilet, green tiles, ceramic tiles, red walls, limestone flooring, a trough sink, granite worktops, multi-coloured floors, a hinged door, brown worktops, a shower bench, a single sink, a floating vanity unit and a drop ceiling.
Design ideas for an expansive rustic sauna bathroom in Munich with flat-panel cabinets, brown cabinets, a hot tub, a built-in shower, a two-piece toilet, green tiles, ceramic tiles, red walls, limestone flooring, a trough sink, granite worktops, multi-coloured floors, a hinged door, brown worktops, a shower bench, a single sink, a floating vanity unit and a drop ceiling.
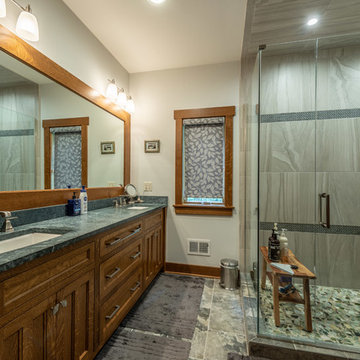
Custom Shower with large vanity
Photo of a medium sized traditional ensuite wet room bathroom in Milwaukee with shaker cabinets, brown cabinets, a two-piece toilet, green tiles, ceramic tiles, beige walls, ceramic flooring, a submerged sink, granite worktops, grey floors, a hinged door and green worktops.
Photo of a medium sized traditional ensuite wet room bathroom in Milwaukee with shaker cabinets, brown cabinets, a two-piece toilet, green tiles, ceramic tiles, beige walls, ceramic flooring, a submerged sink, granite worktops, grey floors, a hinged door and green worktops.
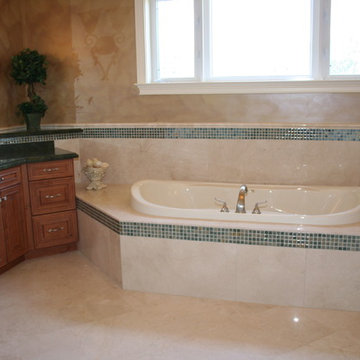
Broward Custom Kitchens
Large contemporary ensuite bathroom in Miami with raised-panel cabinets, medium wood cabinets, a built-in bath, green tiles, beige walls, marble flooring, a submerged sink, granite worktops and green worktops.
Large contemporary ensuite bathroom in Miami with raised-panel cabinets, medium wood cabinets, a built-in bath, green tiles, beige walls, marble flooring, a submerged sink, granite worktops and green worktops.
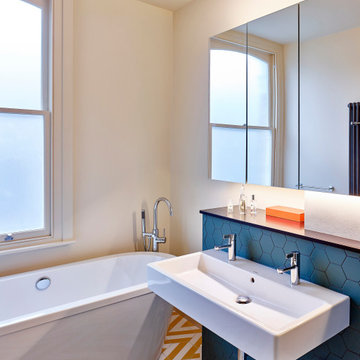
Contemporary bathroom with geometric patterned tiling and built in mirrored cabinet with integrated lighting
Photo of a medium sized contemporary family bathroom in London with a freestanding bath, a built-in shower, a one-piece toilet, green tiles, porcelain tiles, beige walls, porcelain flooring, a wall-mounted sink, granite worktops, yellow floors, a hinged door, black worktops, feature lighting and a single sink.
Photo of a medium sized contemporary family bathroom in London with a freestanding bath, a built-in shower, a one-piece toilet, green tiles, porcelain tiles, beige walls, porcelain flooring, a wall-mounted sink, granite worktops, yellow floors, a hinged door, black worktops, feature lighting and a single sink.
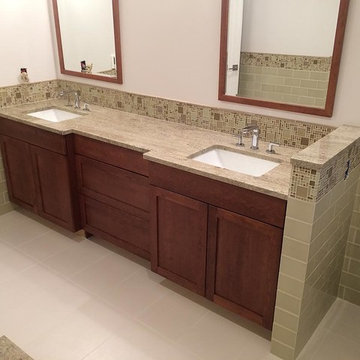
Photo of a medium sized contemporary ensuite bathroom in Miami with a submerged sink, recessed-panel cabinets, medium wood cabinets, granite worktops, green tiles, glass sheet walls, beige walls and porcelain flooring.
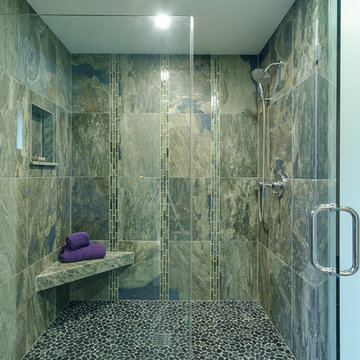
Blue Gator Photography
This is an example of a large traditional ensuite bathroom in San Francisco with a submerged sink, raised-panel cabinets, dark wood cabinets, granite worktops, a double shower, a two-piece toilet, green tiles, porcelain tiles, green walls and porcelain flooring.
This is an example of a large traditional ensuite bathroom in San Francisco with a submerged sink, raised-panel cabinets, dark wood cabinets, granite worktops, a double shower, a two-piece toilet, green tiles, porcelain tiles, green walls and porcelain flooring.
Bathroom with Green Tiles and Granite Worktops Ideas and Designs
5

 Shelves and shelving units, like ladder shelves, will give you extra space without taking up too much floor space. Also look for wire, wicker or fabric baskets, large and small, to store items under or next to the sink, or even on the wall.
Shelves and shelving units, like ladder shelves, will give you extra space without taking up too much floor space. Also look for wire, wicker or fabric baskets, large and small, to store items under or next to the sink, or even on the wall.  The sink, the mirror, shower and/or bath are the places where you might want the clearest and strongest light. You can use these if you want it to be bright and clear. Otherwise, you might want to look at some soft, ambient lighting in the form of chandeliers, short pendants or wall lamps. You could use accent lighting around your bath in the form to create a tranquil, spa feel, as well.
The sink, the mirror, shower and/or bath are the places where you might want the clearest and strongest light. You can use these if you want it to be bright and clear. Otherwise, you might want to look at some soft, ambient lighting in the form of chandeliers, short pendants or wall lamps. You could use accent lighting around your bath in the form to create a tranquil, spa feel, as well. 