Bathroom with Green Tiles and Green Walls Ideas and Designs
Refine by:
Budget
Sort by:Popular Today
41 - 60 of 3,107 photos
Item 1 of 3

Il pavimento è, e deve essere, anche il gioco di materie: nella loro successione, deve istituire “sequenze” di materie e così di colore, come di dimensioni e di forme: il pavimento è un “finito” fantastico e preciso, è una progressione o successione. Nei abbiamo creato pattern geometrici usando le cementine esagonali.
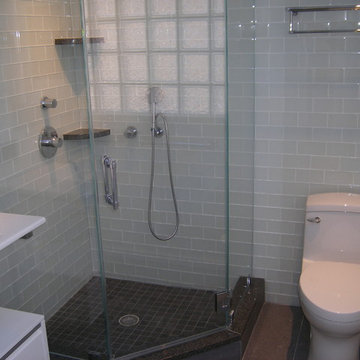
Inspiration for a medium sized traditional shower room bathroom in DC Metro with open cabinets, white cabinets, a one-piece toilet, green tiles, glass tiles, green walls, cement flooring, an integrated sink, engineered stone worktops, a corner shower, grey floors and a hinged door.
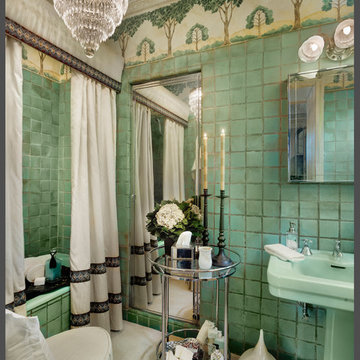
Gacek Design Group - The Priory Court Estate in Princeton - Master Suite: Photos by Halkin Mason Photography, LLC
Photo of a large classic ensuite bathroom in New York with a one-piece toilet, green tiles, green walls, mosaic tile flooring and a pedestal sink.
Photo of a large classic ensuite bathroom in New York with a one-piece toilet, green tiles, green walls, mosaic tile flooring and a pedestal sink.

Inspiration for a small contemporary shower room bathroom in London with flat-panel cabinets, beige cabinets, an alcove shower, a one-piece toilet, green tiles, green walls, ceramic flooring, an integrated sink, green floors, a hinged door, white worktops, a wall niche, a single sink and a floating vanity unit.

The en suite leading off the master bedroom. The colour was to flow and the black and white flooring breaks up the green.
Details such as the ridged shower screen just elevate the design.

Contemporary bathroom in Sydney with a freestanding bath, green tiles, green walls, mosaic tile flooring, a vessel sink, white floors, white worktops and a single sink.

These marble mosaics are so lovely to be in the same room as. Immediately you feel a sense of serenity. I like to think of them as fish scales. My client has a koi pond visible on exiting the bathroom.
This was a renovation project. We removed the existing early '90s vanity, mirror and flour light fitting and all the plumbing fixtures. We than tiled the wall and put the new fixtures and fittings back.
I love the combination of the black, white and timber with the soft greens of the mosaics & of course the odd house plant!
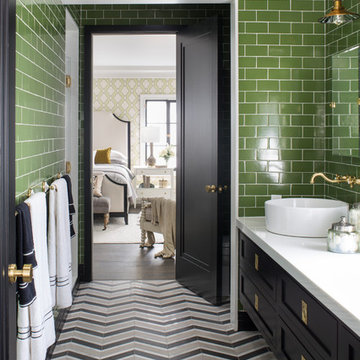
Meghan Bob Photography
Medium sized classic family bathroom in Los Angeles with shaker cabinets, black cabinets, an alcove shower, a one-piece toilet, green tiles, porcelain tiles, green walls, marble flooring, a vessel sink, engineered stone worktops, multi-coloured floors and a hinged door.
Medium sized classic family bathroom in Los Angeles with shaker cabinets, black cabinets, an alcove shower, a one-piece toilet, green tiles, porcelain tiles, green walls, marble flooring, a vessel sink, engineered stone worktops, multi-coloured floors and a hinged door.

This is an example of a small modern shower room bathroom in Perth with glass-front cabinets, dark wood cabinets, a walk-in shower, a wall mounted toilet, green tiles, ceramic tiles, green walls, ceramic flooring, a vessel sink, engineered stone worktops, green floors, an open shower, brown worktops, a single sink and a floating vanity unit.
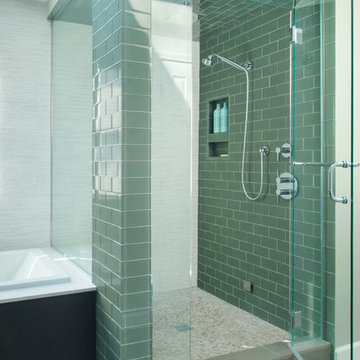
The steam shower has a rough tile wall that runs the entire length of the wall, appearing to go right through the glass of the shower.
Photo by Matt Kocourek

Renovation and expansion of a 1930s-era classic. Buying an old house can be daunting. But with careful planning and some creative thinking, phasing the improvements helped this family realize their dreams over time. The original International Style house was built in 1934 and had been largely untouched except for a small sunroom addition. Phase 1 construction involved opening up the interior and refurbishing all of the finishes. Phase 2 included a sunroom/master bedroom extension, renovation of an upstairs bath, a complete overhaul of the landscape and the addition of a swimming pool and terrace. And thirteen years after the owners purchased the home, Phase 3 saw the addition of a completely private master bedroom & closet, an entry vestibule and powder room, and a new covered porch.

Project Description:
Step into the embrace of nature with our latest bathroom design, "Jungle Retreat." This expansive bathroom is a harmonious fusion of luxury, functionality, and natural elements inspired by the lush greenery of the jungle.
Bespoke His and Hers Black Marble Porcelain Basins:
The focal point of the space is a his & hers bespoke black marble porcelain basin atop a 160cm double drawer basin unit crafted in Italy. The real wood veneer with fluted detailing adds a touch of sophistication and organic charm to the design.
Brushed Brass Wall-Mounted Basin Mixers:
Wall-mounted basin mixers in brushed brass with scrolled detailing on the handles provide a luxurious touch, creating a visual link to the inspiration drawn from the jungle. The juxtaposition of black marble and brushed brass adds a layer of opulence.
Jungle and Nature Inspiration:
The design draws inspiration from the jungle and nature, incorporating greens, wood elements, and stone components. The overall palette reflects the serenity and vibrancy found in natural surroundings.
Spacious Walk-In Shower:
A generously sized walk-in shower is a centrepiece, featuring tiled flooring and a rain shower. The design includes niches for toiletry storage, ensuring a clutter-free environment and adding functionality to the space.
Floating Toilet and Basin Unit:
Both the toilet and basin unit float above the floor, contributing to the contemporary and open feel of the bathroom. This design choice enhances the sense of space and allows for easy maintenance.
Natural Light and Large Window:
A large window allows ample natural light to flood the space, creating a bright and airy atmosphere. The connection with the outdoors brings an additional layer of tranquillity to the design.
Concrete Pattern Tiles in Green Tone:
Wall and floor tiles feature a concrete pattern in a calming green tone, echoing the lush foliage of the jungle. This choice not only adds visual interest but also contributes to the overall theme of nature.
Linear Wood Feature Tile Panel:
A linear wood feature tile panel, offset behind the basin unit, creates a cohesive and matching look. This detail complements the fluted front of the basin unit, harmonizing with the overall design.
"Jungle Retreat" is a testament to the seamless integration of luxury and nature, where bespoke craftsmanship meets organic inspiration. This bathroom invites you to unwind in a space that transcends the ordinary, offering a tranquil retreat within the comforts of your home.

The ensuite shower room features herringbone zellige tiles with a bold zigzag floor tile. The walls are finished in sage green which is complemented by the pink concrete basin.

The primary bath is a blend of classing and contemporary, with rich green tiles, chandelier, soaking tub, and sauna.
This is an example of a large modern ensuite bathroom in New York with shaker cabinets, light wood cabinets, a freestanding bath, a double shower, a two-piece toilet, green tiles, porcelain tiles, green walls, slate flooring, a submerged sink, marble worktops, black floors, a hinged door, white worktops, an enclosed toilet, double sinks, a freestanding vanity unit and exposed beams.
This is an example of a large modern ensuite bathroom in New York with shaker cabinets, light wood cabinets, a freestanding bath, a double shower, a two-piece toilet, green tiles, porcelain tiles, green walls, slate flooring, a submerged sink, marble worktops, black floors, a hinged door, white worktops, an enclosed toilet, double sinks, a freestanding vanity unit and exposed beams.

Design ideas for a small contemporary ensuite bathroom in Orlando with shaker cabinets, light wood cabinets, a one-piece toilet, green tiles, marble tiles, green walls, porcelain flooring, a submerged sink, engineered stone worktops, grey floors, a hinged door, white worktops, a shower bench, double sinks and a floating vanity unit.
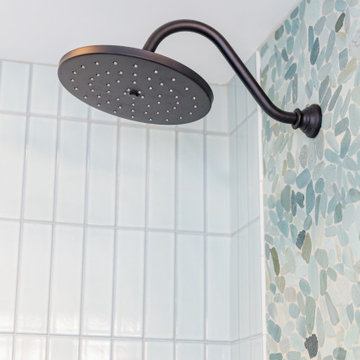
A rain head shower in matte black is mounted on an extension arm allowing a better shower experience. Rocks and tile in soothing spa colors complete the shower.

This is an example of a medium sized contemporary ensuite bathroom in Paris with light wood cabinets, green tiles, ceramic tiles, green walls, ceramic flooring, a vessel sink, laminate worktops, green floors, white worktops, double sinks, a floating vanity unit, flat-panel cabinets, an alcove shower and a sliding door.
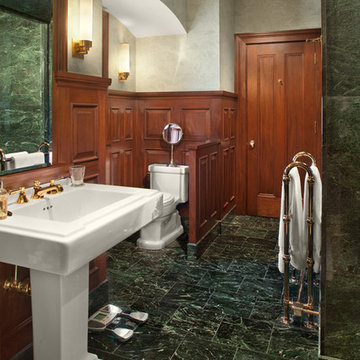
His own private cherry bathroom is a continuation of the cherry cabinetry and panels featured in both his closet and attached den.
Photo by Jim Maguire
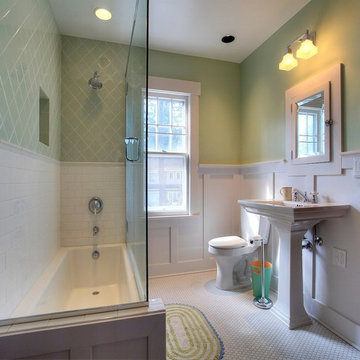
The upstairs hall bathroom was redesigned within the existing footprint to allow for a more traditional, brighter and open feeling bathroom. Wood wainscot board and batten paneling, recessed medicine cabinet, white hex tile floor, and vintage style fixtures all help this bathroom to feel like it’s always been here. To open up the space, a glass wall replaced the wall at the end of the tub, and the wood paneling seamlessly transitions to white subway tile with a cap at the same height in the shower

Le plan vasque est résolument dans l'air du temps avec sa vasque à poser en Terrazzo beige de chez Tikamoon, tandis que la robinetterie encastrée, associée au mur en zellige vert d'eau, apporte une élégance certaine. Les portes de placards dissimulent astucieusement le lave-linge.
Bathroom with Green Tiles and Green Walls Ideas and Designs
3

 Shelves and shelving units, like ladder shelves, will give you extra space without taking up too much floor space. Also look for wire, wicker or fabric baskets, large and small, to store items under or next to the sink, or even on the wall.
Shelves and shelving units, like ladder shelves, will give you extra space without taking up too much floor space. Also look for wire, wicker or fabric baskets, large and small, to store items under or next to the sink, or even on the wall.  The sink, the mirror, shower and/or bath are the places where you might want the clearest and strongest light. You can use these if you want it to be bright and clear. Otherwise, you might want to look at some soft, ambient lighting in the form of chandeliers, short pendants or wall lamps. You could use accent lighting around your bath in the form to create a tranquil, spa feel, as well.
The sink, the mirror, shower and/or bath are the places where you might want the clearest and strongest light. You can use these if you want it to be bright and clear. Otherwise, you might want to look at some soft, ambient lighting in the form of chandeliers, short pendants or wall lamps. You could use accent lighting around your bath in the form to create a tranquil, spa feel, as well. 