Bathroom with Green Walls and Beige Floors Ideas and Designs
Refine by:
Budget
Sort by:Popular Today
61 - 80 of 2,221 photos
Item 1 of 3
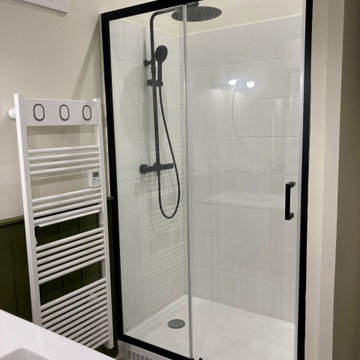
Salle de bain avec sous-bassement lambrissé.
Photo of a medium sized classic shower room bathroom in Paris with flat-panel cabinets, light wood cabinets, an alcove shower, white tiles, ceramic tiles, green walls, ceramic flooring, a console sink, beige floors, a sliding door, white worktops, a laundry area, double sinks and a floating vanity unit.
Photo of a medium sized classic shower room bathroom in Paris with flat-panel cabinets, light wood cabinets, an alcove shower, white tiles, ceramic tiles, green walls, ceramic flooring, a console sink, beige floors, a sliding door, white worktops, a laundry area, double sinks and a floating vanity unit.
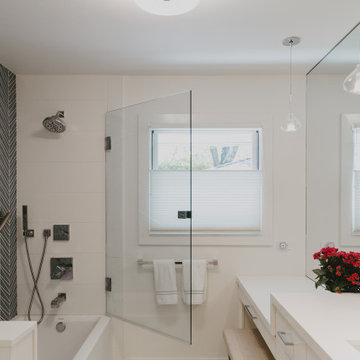
Photo of a medium sized modern bathroom in San Francisco with shaker cabinets, white cabinets, an alcove bath, a shower/bath combination, a one-piece toilet, green tiles, ceramic tiles, green walls, a submerged sink, beige floors, a hinged door, white worktops, a single sink and a built in vanity unit.
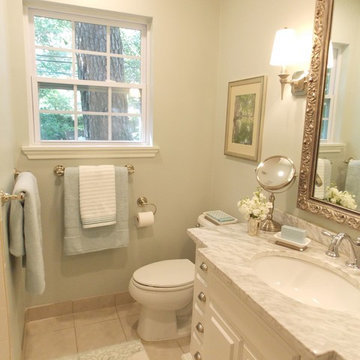
Photography by:
Adeline Ray Design Studio
Photo of a small classic shower room bathroom in Houston with a submerged sink, shaker cabinets, white cabinets, marble worktops, a walk-in shower, a one-piece toilet, beige tiles, ceramic tiles, green walls, ceramic flooring and beige floors.
Photo of a small classic shower room bathroom in Houston with a submerged sink, shaker cabinets, white cabinets, marble worktops, a walk-in shower, a one-piece toilet, beige tiles, ceramic tiles, green walls, ceramic flooring and beige floors.
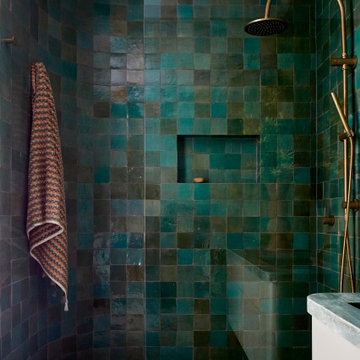
The green patina of hand-glazed Moroccan tiles
Medium sized contemporary bathroom in Melbourne with flat-panel cabinets, green cabinets, a walk-in shower, a wall mounted toilet, green tiles, ceramic tiles, green walls, concrete flooring, an integrated sink, marble worktops, beige floors, an open shower, green worktops, a wall niche, a single sink and a floating vanity unit.
Medium sized contemporary bathroom in Melbourne with flat-panel cabinets, green cabinets, a walk-in shower, a wall mounted toilet, green tiles, ceramic tiles, green walls, concrete flooring, an integrated sink, marble worktops, beige floors, an open shower, green worktops, a wall niche, a single sink and a floating vanity unit.
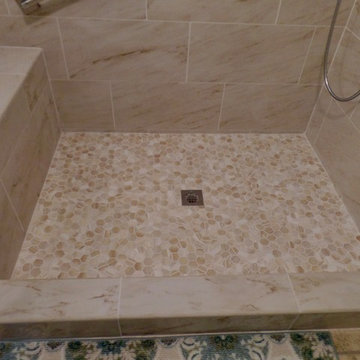
Custom bench seat, grab bar, Atlas Concorde 12" x 24" polished wall tile, and hexagonal shower floor tile!
This is an example of a medium sized traditional ensuite bathroom in Other with raised-panel cabinets, white cabinets, an alcove shower, a two-piece toilet, beige tiles, porcelain tiles, green walls, porcelain flooring, a submerged sink, quartz worktops, beige floors and a hinged door.
This is an example of a medium sized traditional ensuite bathroom in Other with raised-panel cabinets, white cabinets, an alcove shower, a two-piece toilet, beige tiles, porcelain tiles, green walls, porcelain flooring, a submerged sink, quartz worktops, beige floors and a hinged door.
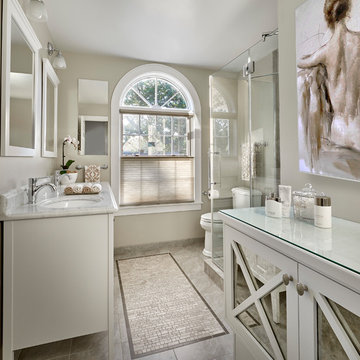
Inspiration for a medium sized traditional shower room bathroom in Chicago with glass-front cabinets, white cabinets, a corner shower, a two-piece toilet, green walls, mosaic tile flooring, a submerged sink, marble worktops, beige floors, a hinged door and white worktops.
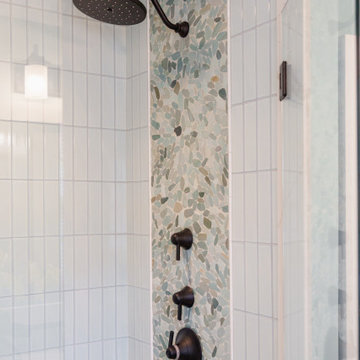
Flat black fixtures are highlighted in the rock accent tile at the ends of the shower and a frameless glass shower door has matching hardware.
Inspiration for a small world-inspired ensuite bathroom in Charleston with raised-panel cabinets, light wood cabinets, an alcove shower, a two-piece toilet, green tiles, porcelain tiles, green walls, porcelain flooring, a submerged sink, engineered stone worktops, beige floors, a hinged door, white worktops, a shower bench, a single sink and a built in vanity unit.
Inspiration for a small world-inspired ensuite bathroom in Charleston with raised-panel cabinets, light wood cabinets, an alcove shower, a two-piece toilet, green tiles, porcelain tiles, green walls, porcelain flooring, a submerged sink, engineered stone worktops, beige floors, a hinged door, white worktops, a shower bench, a single sink and a built in vanity unit.
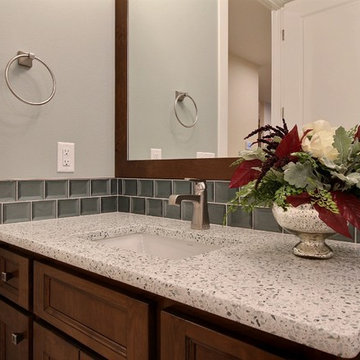
Paint by Sherwin Williams
Wall Color - Silvermist - SW 7621
Flooring & Tile by Macadam Floor & Design
Floor Tile by Surface Art Inc
Floor Tile Product - Sediments in Earth Stone
Counter Backsplash & Shower Wall Accent by Marazzi Tiles
Tile Product - Luminescence in Blue Patina
Shower Wall Tile by Emser Tile
Shower Wall Product Esplanade in Alley
Sinks by Decolav
Faucets by Delta Faucet
Slab Countertops by Wall to Wall Stone Corp
Downstairs Quartz Product True North Silver Shimmer
Windows by Milgard Windows & Doors
Window Product Style Line® Series
Window Supplier Troyco - Window & Door
Window Treatments by Budget Blinds
Lighting by Destination Lighting
Interior Design by Creative Interiors & Design
Custom Cabinetry & Storage by Northwood Cabinets
Customized & Built by Cascade West Development
Photography by ExposioHDR Portland
Original Plans by Alan Mascord Design Associates
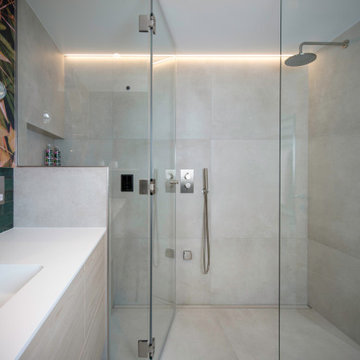
This bathroom also features a walk-in shower with a built in Helo steam system.
Photo of a medium sized modern bathroom in London with flat-panel cabinets, light wood cabinets, a wall mounted toilet, green tiles, metro tiles, green walls, porcelain flooring, a built-in sink, beige floors, feature lighting, a single sink, a floating vanity unit, a built-in bath, a walk-in shower and an open shower.
Photo of a medium sized modern bathroom in London with flat-panel cabinets, light wood cabinets, a wall mounted toilet, green tiles, metro tiles, green walls, porcelain flooring, a built-in sink, beige floors, feature lighting, a single sink, a floating vanity unit, a built-in bath, a walk-in shower and an open shower.
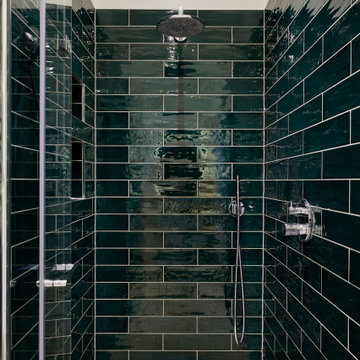
This is an example of a small contemporary ensuite bathroom in London with flat-panel cabinets, white cabinets, an alcove shower, a wall mounted toilet, green walls, porcelain flooring, a wall-mounted sink, beige floors, a hinged door and a single sink.
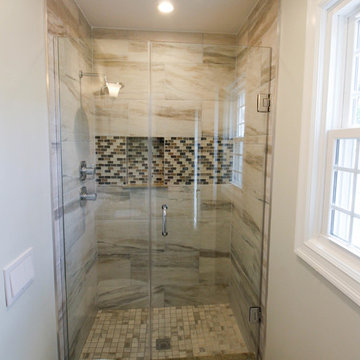
Karolina Zawistowska
Design ideas for a small classic ensuite bathroom in Newark with raised-panel cabinets, medium wood cabinets, an alcove shower, a wall mounted toilet, multi-coloured tiles, porcelain tiles, green walls, porcelain flooring, a submerged sink, granite worktops, beige floors and a hinged door.
Design ideas for a small classic ensuite bathroom in Newark with raised-panel cabinets, medium wood cabinets, an alcove shower, a wall mounted toilet, multi-coloured tiles, porcelain tiles, green walls, porcelain flooring, a submerged sink, granite worktops, beige floors and a hinged door.
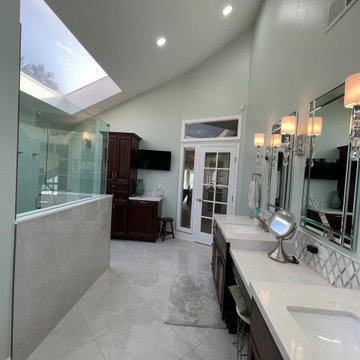
This custom vanity is the perfect balance of the white marble and porcelain tile used in this large master restroom. The crystal and chrome sconces set the stage for the beauty to be appreciated in this spa-like space. The soft green walls complements the green veining in the marble backsplash, and is subtle with the quartz countertop.
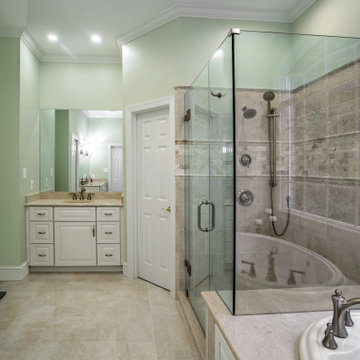
Elegant, Open and Classy could describe this newly remodeled Owners Bath.
So we'll stick with that!
This is an example of a medium sized traditional ensuite bathroom in DC Metro with raised-panel cabinets, white cabinets, a built-in bath, a corner shower, a two-piece toilet, beige tiles, porcelain tiles, green walls, porcelain flooring, a submerged sink, marble worktops, beige floors, a hinged door, brown worktops, a shower bench, double sinks and a built in vanity unit.
This is an example of a medium sized traditional ensuite bathroom in DC Metro with raised-panel cabinets, white cabinets, a built-in bath, a corner shower, a two-piece toilet, beige tiles, porcelain tiles, green walls, porcelain flooring, a submerged sink, marble worktops, beige floors, a hinged door, brown worktops, a shower bench, double sinks and a built in vanity unit.
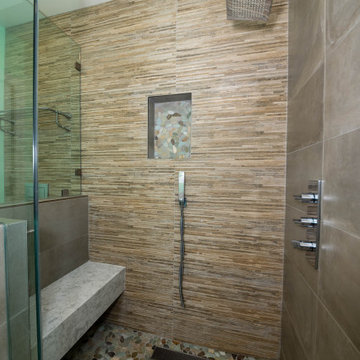
Large modern ensuite bathroom in Los Angeles with raised-panel cabinets, green cabinets, a built-in shower, a one-piece toilet, beige tiles, stone tiles, green walls, porcelain flooring, a submerged sink, marble worktops, beige floors, a hinged door, white worktops, a shower bench, double sinks, a built in vanity unit and a drop ceiling.
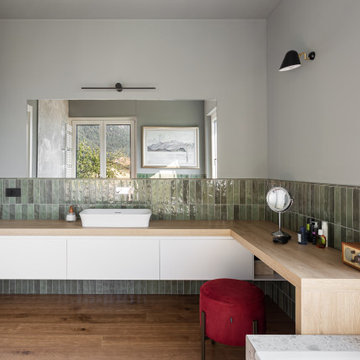
bagno padronale con vasca, grande piano lavabo con area trucco, accesso diretto al terrazzo e vista sul lago.
This is an example of a large contemporary ensuite bathroom in Other with flat-panel cabinets, white cabinets, a built-in bath, a wall mounted toilet, green tiles, matchstick tiles, green walls, medium hardwood flooring, a vessel sink, wooden worktops, beige floors, beige worktops, a single sink and a floating vanity unit.
This is an example of a large contemporary ensuite bathroom in Other with flat-panel cabinets, white cabinets, a built-in bath, a wall mounted toilet, green tiles, matchstick tiles, green walls, medium hardwood flooring, a vessel sink, wooden worktops, beige floors, beige worktops, a single sink and a floating vanity unit.
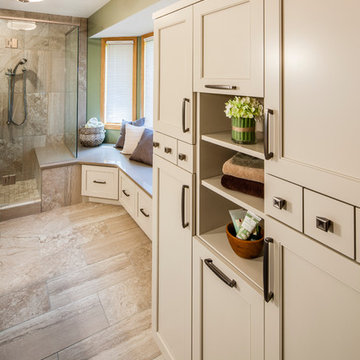
Our clients wanted to increase the size of their shower, omit their whirlpool tub and make better use of the open floor space in their master bathroom. Designer Barbara Bircher, CKD, moved and removed walls to open up the master bath and enlarge the master closet. Pocket doors were used to eliminate door interference with storage accessibility.
Barbara created two separate vanity stations for him and her. Rotating the toilet created a more spacious water closet concept while maintaining privacy. The shower was relocated and enlarged to include a bench, which continues under the window and houses individual hampers drawers. This new design included a linen closet tucked in nicely behind the shower. For those of you who are on the fence about removing a whirlpool tub, Steve and Mindy both agree they do not miss their whirlpool tub in any way!!

Zoom sur la rénovation partielle d’un récent projet livré au cœur du 15ème arrondissement de Paris. Occupé par les propriétaires depuis plus de 10 ans, cet appartement familial des années 70 avait besoin d’un vrai coup de frais !
Nos équipes sont intervenues dans l’entrée, la cuisine, le séjour et la salle de bain.
Pensée telle une pièce maîtresse, l’entrée de l’appartement casse les codes avec un magnifique meuble toute hauteur vert aux lignes courbées. Son objectif : apporter caractère et modernité tout en permettant de simplifier la circulation dans les différents espaces. Vous vous demandez ce qui se cache à l’intérieur ? Une penderie avec meuble à chaussures intégré, de nombreuses étagères et un bureau ouvert idéal pour télétravailler.
Autre caractéristique essentielle sur ce projet ? La luminosité. Dans le séjour et la cuisine, il était nécessaire d’apporter une touche de personnalité mais surtout de mettre l’accent sur la lumière naturelle. Dans la cuisine qui donne sur une charmante église, notre architecte a misé sur l’association du blanc et de façades en chêne signées Bocklip. En écho, on retrouve dans le couloir et dans la pièce de vie de sublimes verrières d’artiste en bois clair idéales pour ouvrir les espaces et apporter douceur et esthétisme au projet.
Enfin, on craque pour sa salle de bain spacieuse avec buanderie cachée.

Like jewelry, small honed geometric hexagon porcelain in the Themar Crema Marfil shows off the shower pan and adds to the luxurious feel of the space.
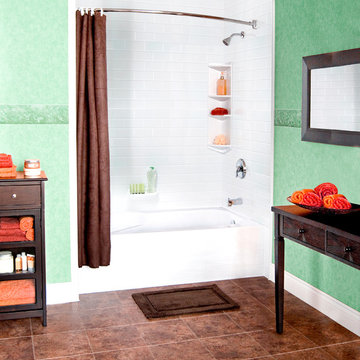
Design ideas for a medium sized traditional ensuite bathroom in Other with open cabinets, dark wood cabinets, an alcove bath, a shower/bath combination, white tiles, metro tiles, green walls, ceramic flooring, beige floors and a shower curtain.
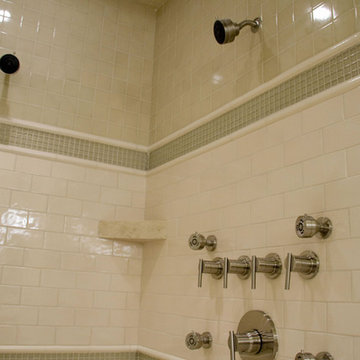
Medium sized classic ensuite bathroom in Salt Lake City with a submerged bath, an alcove shower, beige tiles, porcelain tiles, green walls, mosaic tile flooring, beige floors and a hinged door.
Bathroom with Green Walls and Beige Floors Ideas and Designs
4

 Shelves and shelving units, like ladder shelves, will give you extra space without taking up too much floor space. Also look for wire, wicker or fabric baskets, large and small, to store items under or next to the sink, or even on the wall.
Shelves and shelving units, like ladder shelves, will give you extra space without taking up too much floor space. Also look for wire, wicker or fabric baskets, large and small, to store items under or next to the sink, or even on the wall.  The sink, the mirror, shower and/or bath are the places where you might want the clearest and strongest light. You can use these if you want it to be bright and clear. Otherwise, you might want to look at some soft, ambient lighting in the form of chandeliers, short pendants or wall lamps. You could use accent lighting around your bath in the form to create a tranquil, spa feel, as well.
The sink, the mirror, shower and/or bath are the places where you might want the clearest and strongest light. You can use these if you want it to be bright and clear. Otherwise, you might want to look at some soft, ambient lighting in the form of chandeliers, short pendants or wall lamps. You could use accent lighting around your bath in the form to create a tranquil, spa feel, as well. 