Bathroom with Green Walls and Beige Floors Ideas and Designs
Refine by:
Budget
Sort by:Popular Today
101 - 120 of 2,221 photos
Item 1 of 3

Photo of a small contemporary family bathroom in Paris with beaded cabinets, green cabinets, an alcove shower, beige tiles, terracotta tiles, green walls, ceramic flooring, a built-in sink, solid surface worktops, beige floors, a sliding door, white worktops, a single sink and a floating vanity unit.

Photo of a large classic ensuite bathroom in Philadelphia with shaker cabinets, white cabinets, a claw-foot bath, a double shower, a two-piece toilet, ceramic tiles, green walls, ceramic flooring, a submerged sink, granite worktops, beige floors, a hinged door, green worktops, a shower bench, double sinks, a built in vanity unit and a vaulted ceiling.
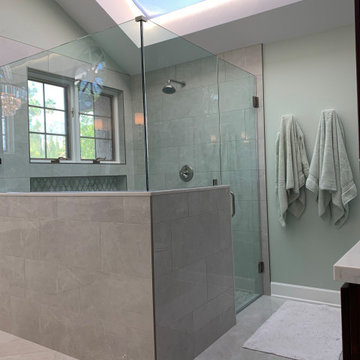
This custom vanity is the perfect balance of the white marble and porcelain tile used in this large master restroom. The crystal and chrome sconces set the stage for the beauty to be appreciated in this spa-like space. The soft green walls complements the green veining in the marble backsplash, and is subtle with the quartz countertop.
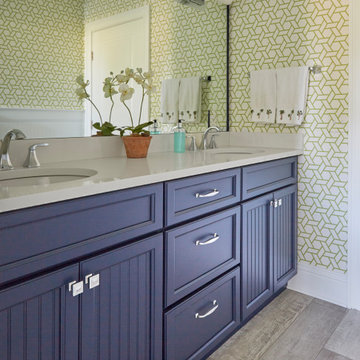
Photo of a medium sized classic family bathroom in Jacksonville with recessed-panel cabinets, blue cabinets, an alcove shower, a two-piece toilet, white tiles, porcelain tiles, green walls, porcelain flooring, a submerged sink, engineered stone worktops, beige floors, a shower curtain and white worktops.
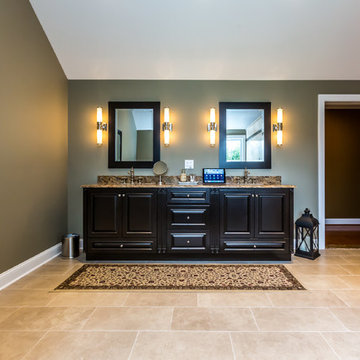
A master bath remodel that shows the success attained when working closely with a client. Gorgeous finished traditional details.
Material selections below:
- Shower Wall Tile: 12x24 Ivory Travertine
- Main Bath Floor: 12x24 Haute Monde Leisure Beige
- Shower Floor: 1x1 Mosaic Stone, Brenta Blend Marble
- Accent Tile: 2x1 Copper Coast Mosaic
- Chair Rail: Medium Ivory Travertine
- Ivory Travertine, 3/4" honed finish, for all the niche sills, headers, jambs, and shelves. Shower curb, and threshold.
- Lapidus Granite 1 1/4", polished finish for the vanity with an ogee edge, backsplash, and all three benches
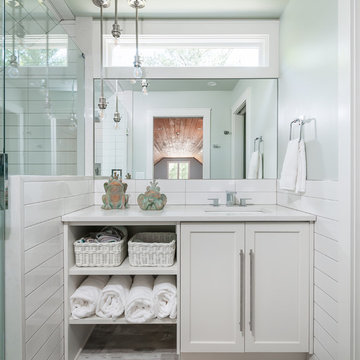
Innovative Construction is a different kind of renovation company because of the people that work there. They do very high quality work as well, which is not a common combination! Many of the construction guys have been working with Innovative Construction for years and they are the most thoughtful, happiest and hardworking crew we have ever been around. The office crew are very responsive and always go the extra mile to be helpful (thanks, Aisling)! Our recent job was smaller than our first job, and we still received personal service and great attention to detail (thanks, Trevor). I was amazed at how willing they all are to investigate the best options for our specific job, whether it be a different material or product or design. Innovative Construction is determined to make sure you are satisfied with the work done, and Clark is always willing to address any issues or concerns quickly and in such a pleasant and non confrontational matter. Believe me, these are people you want working on your house… or just people that you would want in your house at any time!! This was our second time using Innovative Construction and we will certainly use them again in the future and we highly recommend them.
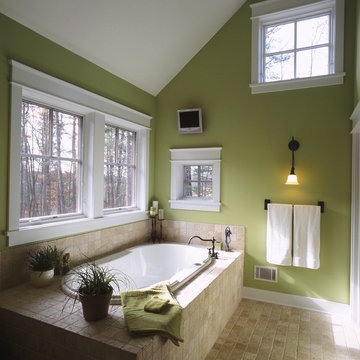
Classic bathroom in Grand Rapids with green walls, a built-in bath and beige floors.
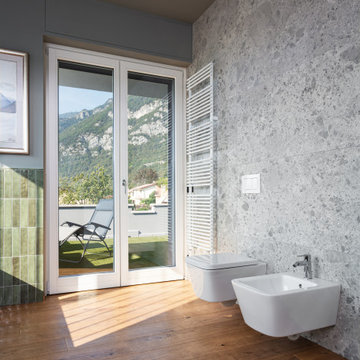
bagno padronale con vasca, grande piano lavabo con area trucco, accesso diretto al terrazzo e vista sul lago.
Design ideas for a large contemporary ensuite bathroom in Other with flat-panel cabinets, white cabinets, a built-in bath, a wall mounted toilet, green tiles, matchstick tiles, green walls, medium hardwood flooring, a vessel sink, wooden worktops, beige floors, beige worktops, a single sink and a floating vanity unit.
Design ideas for a large contemporary ensuite bathroom in Other with flat-panel cabinets, white cabinets, a built-in bath, a wall mounted toilet, green tiles, matchstick tiles, green walls, medium hardwood flooring, a vessel sink, wooden worktops, beige floors, beige worktops, a single sink and a floating vanity unit.
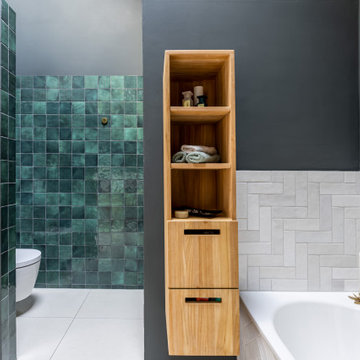
Medium sized contemporary bathroom in Frankfurt with medium wood cabinets, a corner bath, a walk-in shower, a wall mounted toilet, green tiles, ceramic tiles, green walls, ceramic flooring, a vessel sink, wooden worktops, beige floors, an open shower, brown worktops, a single sink and a floating vanity unit.
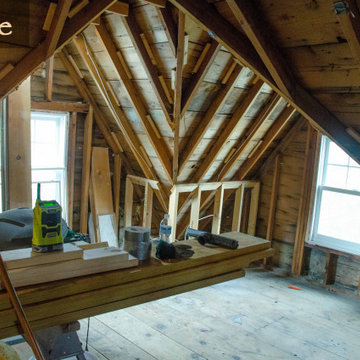
From Attic to Awesome
Many of the classic Tudor homes in Minneapolis are defined as 1 ½ stories. The ½ story is actually an attic; a space just below the roof and with a rough floor often used for storage and little more. The owners were looking to turn their attic into about 900 sq. ft. of functional living/bedroom space with a big bath, perfect for hosting overnight guests.
This was a challenging project, considering the plan called for raising the roof and adding two large shed dormers. A structural engineer was consulted, and the appropriate construction measures were taken to address the support necessary from below, passing the required stringent building codes.
The remodeling project took about four months and began with reframing many of the roof support elements and adding closed cell spray foam insulation throughout to make the space warm and watertight during cold Minnesota winters, as well as cool in the summer.
You enter the room using a stairway enclosed with a white railing that offers a feeling of openness while providing a high degree of safety. A short hallway leading to the living area features white cabinets with shaker style flat panel doors – a design element repeated in the bath. Four pairs of South facing windows above the cabinets let in lots of South sunlight all year long.
The 130 sq. ft. bath features soaking tub and open shower room with floor-to-ceiling 2-inch porcelain tiling. The custom heated floor and one wall is constructed using beautiful natural stone. The shower room floor is also the shower’s drain, giving this room an open feeling while providing the ultimate functionality. The other half of the bath consists of a toilet and pedestal sink flanked by two white shaker style cabinets with Granite countertops. A big skylight over the tub and another north facing window brightens this room and highlights the tiling with a shade of green that’s pleasing to the eye.
The rest of the remodeling project is simply a large open living/bedroom space. Perhaps the most interesting feature of the room is the way the roof ties into the ceiling at many angles – a necessity because of the way the home was originally constructed. The before and after photos show how the construction method included the maximum amount of interior space, leaving the room without the “cramped” feeling too often associated with this kind of remodeling project.
Another big feature of this space can be found in the use of skylights. A total of six skylights – in addition to eight South-facing windows – make this area warm and bright during the many months of winter when sunlight in Minnesota comes at a premium.
The main living area offers several flexible design options, with space that can be used with bedroom and/or living room furniture with cozy areas for reading and entertainment. Recessed lighting on dimmers throughout the space balances daylight with room light for just the right atmosphere.
The space is now ready for decorating with original artwork and furnishings. How would you furnish this space?
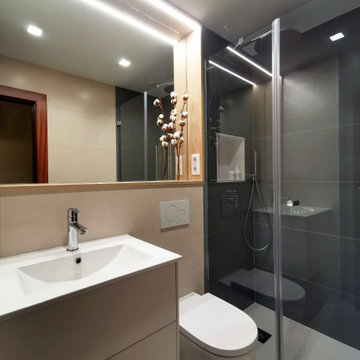
Photo of a medium sized contemporary ensuite bathroom in Barcelona with flat-panel cabinets, white cabinets, a built-in shower, a wall mounted toilet, green tiles, ceramic tiles, green walls, porcelain flooring, a trough sink, solid surface worktops, beige floors, a hinged door, white worktops, a wall niche, a single sink and a floating vanity unit.

Three different tile materials were chosen for the project, in the main part of the bathroom wood grain patterned tiles in a sandy bleached "wood" color blends with the carpeted bedroom. In the shower there are vertical field tiles on the walls with flat rocks for the floor and accent areas, all trimmed in bright white porcelain pencil tiles which match the sink and toilet. The threshold and trim pieces are quartz which match the bench and vanity counter top.
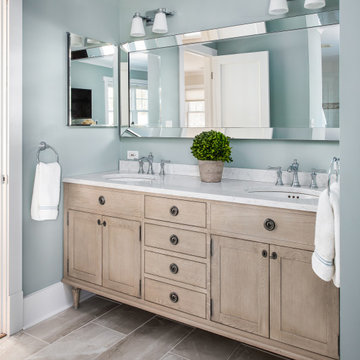
After re-doing the stand-up shower area a few years ago, the client was finally ready to update the rest of the master bathroom. That meant new tile flooring, double vanity with matching dresser, lighting, mirrors, and wall color. Part of a wall had to be removed to follow the exterior roofline so that we could place a freestanding tub directly in front of the window.
Photography by Picture Perfect House
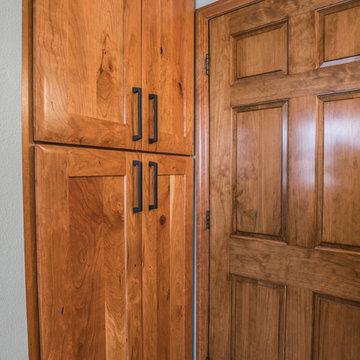
Leah Kasper Photography
Inspiration for a contemporary family bathroom in Milwaukee with shaker cabinets, medium wood cabinets, a shower/bath combination, white tiles, ceramic tiles, green walls, porcelain flooring, a submerged sink, solid surface worktops, beige floors and a shower curtain.
Inspiration for a contemporary family bathroom in Milwaukee with shaker cabinets, medium wood cabinets, a shower/bath combination, white tiles, ceramic tiles, green walls, porcelain flooring, a submerged sink, solid surface worktops, beige floors and a shower curtain.
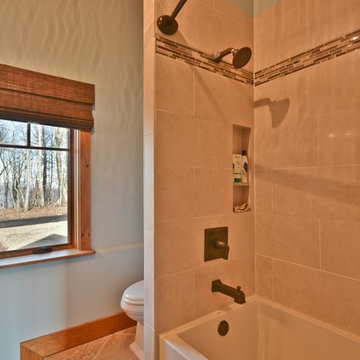
Mike Maloney
Inspiration for a medium sized classic bathroom in Other with freestanding cabinets, dark wood cabinets, an alcove bath, a shower/bath combination, a two-piece toilet, green walls, limestone flooring, a submerged sink, marble worktops, ceramic tiles, beige floors, a shower curtain and beige worktops.
Inspiration for a medium sized classic bathroom in Other with freestanding cabinets, dark wood cabinets, an alcove bath, a shower/bath combination, a two-piece toilet, green walls, limestone flooring, a submerged sink, marble worktops, ceramic tiles, beige floors, a shower curtain and beige worktops.
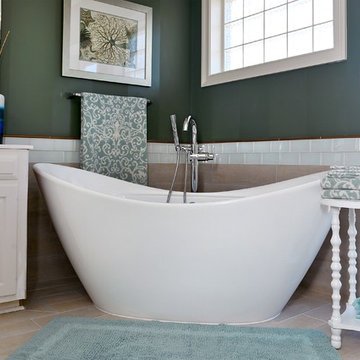
Photo of a large coastal ensuite half tiled bathroom in San Diego with raised-panel cabinets, white cabinets, a freestanding bath, white tiles, metro tiles, green walls, porcelain flooring, a submerged sink and beige floors.
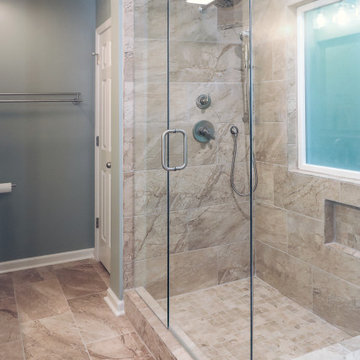
Doubletree Master Bath
Medium sized traditional ensuite bathroom in Atlanta with recessed-panel cabinets, beige cabinets, an alcove shower, a two-piece toilet, green walls, porcelain flooring, a submerged sink, engineered stone worktops, beige floors, a hinged door, black worktops, a shower bench, double sinks and a built in vanity unit.
Medium sized traditional ensuite bathroom in Atlanta with recessed-panel cabinets, beige cabinets, an alcove shower, a two-piece toilet, green walls, porcelain flooring, a submerged sink, engineered stone worktops, beige floors, a hinged door, black worktops, a shower bench, double sinks and a built in vanity unit.
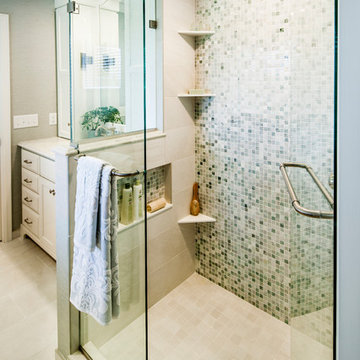
The clients wanted a traditional bathroom that felt fresh, sophisticated and more spacious.
Designer Mary Maney, CKD, ASID, removed the rarely used bathtub and downsized from two sinks to one. This gained counter top space and the ability to add wall cabinets for storage. Pocket doors were added to keep the room more open and spacious.
To create a fresh new look, a color palette of white and green was selected. With the addition of a clear glass shower surround, the new shower feels much larger. One wall of the shower is covered in jade-green marble mosaic tile. The remaining walls have a vinyl wallcovering that looks like hand-woven linen in a soft shade of green. A traditional faucet and plumbing fixtures were chosen for their timeless beauty and crown moulding encircles the entire room to add the finishing touch to the space.
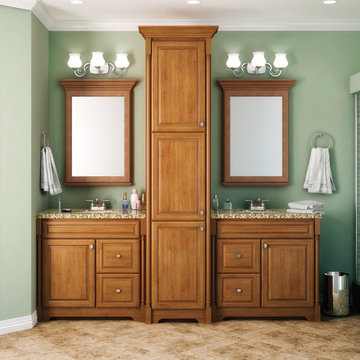
The bathroom was created with StarMark Cabinetry's Accord door style in Cherry finished in a cabinet color called Butterscotch.
Inspiration for a large classic ensuite bathroom in Other with an integrated sink, raised-panel cabinets, a walk-in shower, green walls, medium wood cabinets, porcelain flooring, granite worktops and beige floors.
Inspiration for a large classic ensuite bathroom in Other with an integrated sink, raised-panel cabinets, a walk-in shower, green walls, medium wood cabinets, porcelain flooring, granite worktops and beige floors.
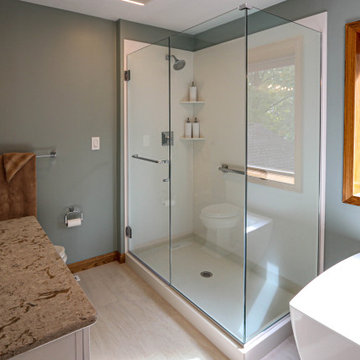
In this master bath, Medallion White Icing Classic Painted Vanity with matching vanity mirror. On the Countertop is Cambria Windemere quart with Kohler Memoirs Collection in Chrome. A free-standing White Neptune Believe acrylic tub with Mass air and jets. The shower walls are Corian Solid Surface White Jasmine with two pie shaped corner shelves. On the floor is White Falda 12x24 porcelain tile.
Bathroom with Green Walls and Beige Floors Ideas and Designs
6

 Shelves and shelving units, like ladder shelves, will give you extra space without taking up too much floor space. Also look for wire, wicker or fabric baskets, large and small, to store items under or next to the sink, or even on the wall.
Shelves and shelving units, like ladder shelves, will give you extra space without taking up too much floor space. Also look for wire, wicker or fabric baskets, large and small, to store items under or next to the sink, or even on the wall.  The sink, the mirror, shower and/or bath are the places where you might want the clearest and strongest light. You can use these if you want it to be bright and clear. Otherwise, you might want to look at some soft, ambient lighting in the form of chandeliers, short pendants or wall lamps. You could use accent lighting around your bath in the form to create a tranquil, spa feel, as well.
The sink, the mirror, shower and/or bath are the places where you might want the clearest and strongest light. You can use these if you want it to be bright and clear. Otherwise, you might want to look at some soft, ambient lighting in the form of chandeliers, short pendants or wall lamps. You could use accent lighting around your bath in the form to create a tranquil, spa feel, as well. 