Bathroom with Green Walls and White Worktops Ideas and Designs
Refine by:
Budget
Sort by:Popular Today
161 - 180 of 3,457 photos
Item 1 of 3
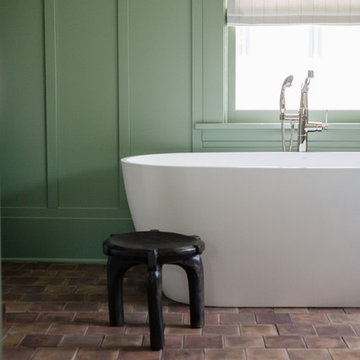
Photo of a classic ensuite bathroom in Minneapolis with dark wood cabinets, a freestanding bath, white tiles, ceramic tiles, green walls, terracotta flooring, a submerged sink, marble worktops, multi-coloured floors and white worktops.
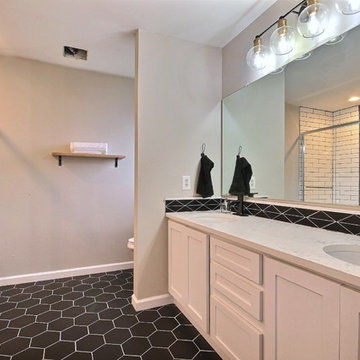
This master bathroom got a complete over hall! We added this black matte hexagon tile. We enlarged the shower, added 3x12 subway tile and glass doors. New cabinet doors were added to this vanity. Then we painted it Sherwin Williams Extra White. White quartz counter tops were added . Along with new under mount sinks, and black faucets.

Design ideas for a medium sized traditional ensuite bathroom in Seattle with a submerged sink, multi-coloured floors, white worktops, medium wood cabinets, a freestanding bath, an alcove shower, a one-piece toilet, white tiles, porcelain tiles, green walls, porcelain flooring, engineered stone worktops, a hinged door and recessed-panel cabinets.
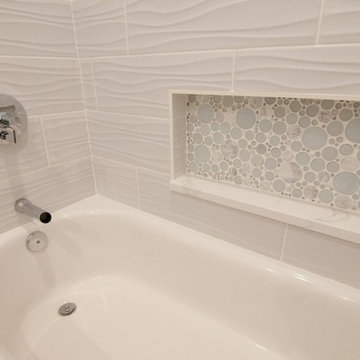
Vanity Detail
Inspiration for a medium sized retro family bathroom in Baltimore with flat-panel cabinets, brown cabinets, an alcove bath, a shower/bath combination, a two-piece toilet, white tiles, porcelain tiles, green walls, porcelain flooring, a submerged sink, engineered stone worktops, grey floors, a shower curtain and white worktops.
Inspiration for a medium sized retro family bathroom in Baltimore with flat-panel cabinets, brown cabinets, an alcove bath, a shower/bath combination, a two-piece toilet, white tiles, porcelain tiles, green walls, porcelain flooring, a submerged sink, engineered stone worktops, grey floors, a shower curtain and white worktops.
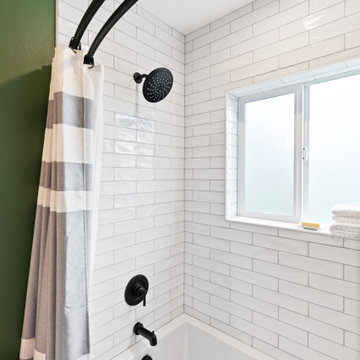
Design ideas for a small bathroom in Other with white cabinets, an alcove bath, a shower/bath combination, a bidet, white tiles, ceramic tiles, green walls, slate flooring, a submerged sink, engineered stone worktops, grey floors, a shower curtain, white worktops, a single sink and a built in vanity unit.
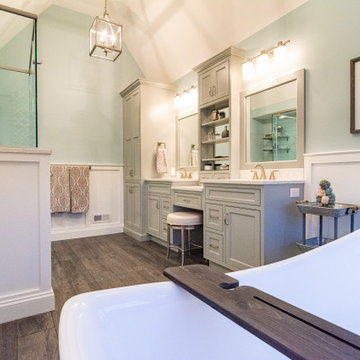
Large traditional ensuite bathroom in Philadelphia with flat-panel cabinets, grey cabinets, a freestanding bath, an alcove shower, a two-piece toilet, white tiles, ceramic tiles, green walls, porcelain flooring, a submerged sink, engineered stone worktops, brown floors, a hinged door and white worktops.

The main bath was the last project after finishing this home's bamboo kitchen and master bathroom.
While the layout stayed the same, we were able to bring more storage into the space with a new vanity cabinet, and a medicine cabinet mirror. We removed the shower and surround and placed a more modern tub with a glass shower door to make the space more open.
The mosaic green tile was what inspired the feel of the whole room, complementing the soft brown and tan tiles. The green accent is found throughout the room including the wall paint, accessories, and even the countertop.

Teen Girls Bathroom
Small beach style family bathroom in Miami with freestanding cabinets, grey cabinets, an alcove bath, a shower/bath combination, a one-piece toilet, green tiles, ceramic tiles, green walls, mosaic tile flooring, a submerged sink, engineered stone worktops, green floors, a sliding door and white worktops.
Small beach style family bathroom in Miami with freestanding cabinets, grey cabinets, an alcove bath, a shower/bath combination, a one-piece toilet, green tiles, ceramic tiles, green walls, mosaic tile flooring, a submerged sink, engineered stone worktops, green floors, a sliding door and white worktops.
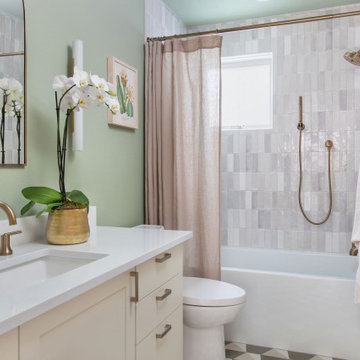
Inspiration for a medium sized bathroom in Austin with shaker cabinets, white cabinets, an alcove bath, a shower/bath combination, a two-piece toilet, white tiles, green walls, cement flooring, a submerged sink, grey floors, a shower curtain, white worktops, a single sink and a built in vanity unit.

Leave the concrete jungle behind as you step into the serene colors of nature brought together in this couples shower spa. Luxurious Gold fixtures play against deep green picket fence tile and cool marble veining to calm, inspire and refresh your senses at the end of the day.

Inspiration for a small classic bathroom in Detroit with shaker cabinets, brown cabinets, an alcove bath, an alcove shower, a one-piece toilet, white tiles, porcelain tiles, green walls, vinyl flooring, a submerged sink, engineered stone worktops, brown floors, a shower curtain, white worktops, a wall niche, a single sink and a freestanding vanity unit.
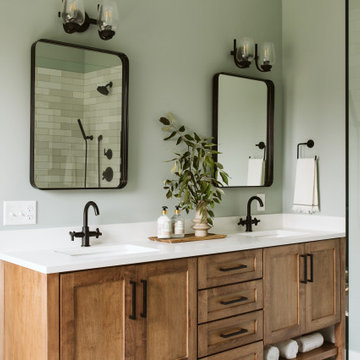
This is an example of a large country ensuite bathroom in Grand Rapids with shaker cabinets, medium wood cabinets, a freestanding bath, a walk-in shower, green walls, ceramic flooring, a submerged sink, engineered stone worktops, multi-coloured floors, an open shower, white worktops, a wall niche, double sinks, a built in vanity unit and a vaulted ceiling.
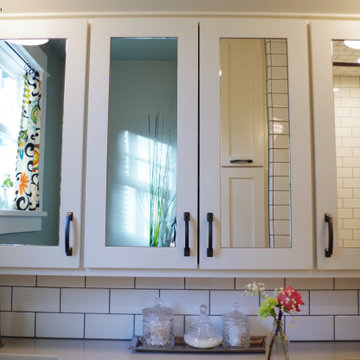
The large, custom medicine cabinet holds all of the toiletries for this household.
Design ideas for a small traditional bathroom in Portland with shaker cabinets, medium wood cabinets, ceramic tiles, green walls, cement flooring, engineered stone worktops, grey floors, white worktops, double sinks and a built in vanity unit.
Design ideas for a small traditional bathroom in Portland with shaker cabinets, medium wood cabinets, ceramic tiles, green walls, cement flooring, engineered stone worktops, grey floors, white worktops, double sinks and a built in vanity unit.
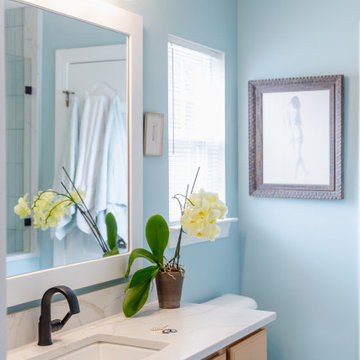
The vanity is original, it functions well and the clients opted to re-use to save costs and conserve (less to go in a land fill.) Durable quartz was selected for the new counter, as well as the shower bench and trim pieces.
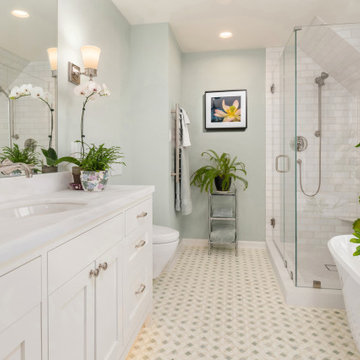
Inspiration for a medium sized classic ensuite bathroom in Seattle with shaker cabinets, white cabinets, a freestanding bath, a wall mounted toilet, white tiles, stone tiles, green walls, marble flooring, a submerged sink, marble worktops, white floors, a hinged door, white worktops and a corner shower.
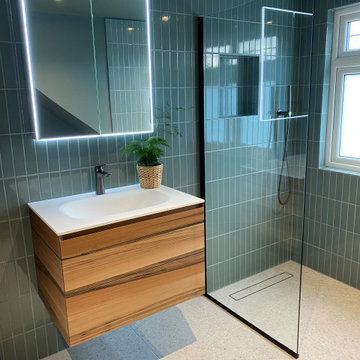
Tiny storage room in the loft transformed into a fully functional guest bathroom. Brushed black fixtures with matt black accessories. Vertical tiles for illusion of height paired with subtle terrazzo floor tiles for a modern yet timeless look. The vanity unit is in walnut with a Corian worktop in Alpine white for easy maintenance.
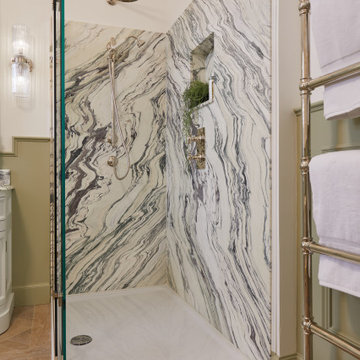
We transformed this unused bedroom into a luxurious bathroom to fulfil the clients brief of a classic space to truly relax and unwind. The Drummonds polished nickel brassware along with the addition of bespoke wood panelling set the tone for this beautiful bathroom. The panelling was finished in Farrow and Ball's 'French Grey' which added a soft tone, allowing the marble and polished nickel brassware to take pride of place. The design incorporated additional hidden storage within the bespoke window seat and vanity mirror, which always proves useful within a bathroom! The limed oak parquet flooring added warmth to what was once a cold North facing room, with the freestanding bath and stunning one-of-a-kind marble shower enclosure completing the transformation.
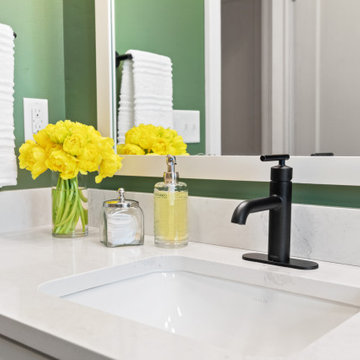
Design ideas for a small bathroom in Other with white cabinets, a corner bath, a shower/bath combination, a bidet, white tiles, ceramic tiles, green walls, porcelain flooring, a submerged sink, grey floors, a shower curtain, white worktops, a single sink and a built in vanity unit.
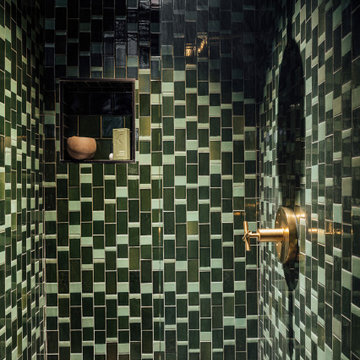
Owner's Suite bathroom painted dark and moody with an open shower in dark green Heath Ceramic tile and brass fixtures.
Photo of a medium sized midcentury ensuite bathroom in Salt Lake City with open cabinets, white cabinets, a corner shower, a one-piece toilet, green tiles, ceramic tiles, green walls, terrazzo flooring, grey floors, an open shower, white worktops, a single sink and a freestanding vanity unit.
Photo of a medium sized midcentury ensuite bathroom in Salt Lake City with open cabinets, white cabinets, a corner shower, a one-piece toilet, green tiles, ceramic tiles, green walls, terrazzo flooring, grey floors, an open shower, white worktops, a single sink and a freestanding vanity unit.

Our clients wanted a REAL master bathroom with enough space for both of them to be in there at the same time. Their house, built in the 1940’s, still had plenty of the original charm, but also had plenty of its original tiny spaces that just aren’t very functional for modern life.
The original bathroom had a tiny stall shower, and just a single vanity with very limited storage and counter space. Not to mention kitschy pink subway tile on every wall. With some creative reconfiguring, we were able to reclaim about 25 square feet of space from the bedroom. Which gave us the space we needed to introduce a double vanity with plenty of storage, and a HUGE walk-in shower that spans the entire length of the new bathroom!
While we knew we needed to stay true to the original character of the house, we also wanted to bring in some modern flair! Pairing strong graphic floor tile with some subtle (and not so subtle) green tones gave us the perfect blend of classic sophistication with a modern glow up.
Our clients were thrilled with the look of their new space, and were even happier about how large and open it now feels!
Bathroom with Green Walls and White Worktops Ideas and Designs
9

 Shelves and shelving units, like ladder shelves, will give you extra space without taking up too much floor space. Also look for wire, wicker or fabric baskets, large and small, to store items under or next to the sink, or even on the wall.
Shelves and shelving units, like ladder shelves, will give you extra space without taking up too much floor space. Also look for wire, wicker or fabric baskets, large and small, to store items under or next to the sink, or even on the wall.  The sink, the mirror, shower and/or bath are the places where you might want the clearest and strongest light. You can use these if you want it to be bright and clear. Otherwise, you might want to look at some soft, ambient lighting in the form of chandeliers, short pendants or wall lamps. You could use accent lighting around your bath in the form to create a tranquil, spa feel, as well.
The sink, the mirror, shower and/or bath are the places where you might want the clearest and strongest light. You can use these if you want it to be bright and clear. Otherwise, you might want to look at some soft, ambient lighting in the form of chandeliers, short pendants or wall lamps. You could use accent lighting around your bath in the form to create a tranquil, spa feel, as well. 