Bathroom with Grey Cabinets and a Coffered Ceiling Ideas and Designs
Refine by:
Budget
Sort by:Popular Today
101 - 120 of 149 photos
Item 1 of 3
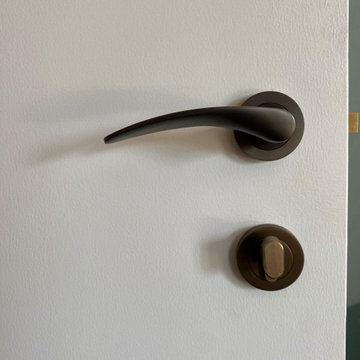
Italian tiles, custom cut. Hardwood floors. Corian vanity.
This is an example of a large modern ensuite bathroom with freestanding cabinets, grey cabinets, a freestanding bath, an alcove shower, a wall mounted toilet, grey tiles, ceramic tiles, grey walls, dark hardwood flooring, an integrated sink, engineered stone worktops, brown floors, a hinged door, white worktops, a wall niche, double sinks, a floating vanity unit, a coffered ceiling and wainscoting.
This is an example of a large modern ensuite bathroom with freestanding cabinets, grey cabinets, a freestanding bath, an alcove shower, a wall mounted toilet, grey tiles, ceramic tiles, grey walls, dark hardwood flooring, an integrated sink, engineered stone worktops, brown floors, a hinged door, white worktops, a wall niche, double sinks, a floating vanity unit, a coffered ceiling and wainscoting.
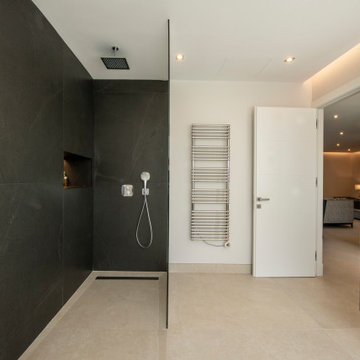
Luxury En suite Double Sink Vanity Unit & Shower
Photo of a large modern ensuite wet room bathroom in Malaga with flat-panel cabinets, grey cabinets, a wall mounted toilet, beige tiles, porcelain tiles, beige walls, porcelain flooring, a wall-mounted sink, solid surface worktops, beige floors, an open shower, feature lighting, double sinks, a floating vanity unit and a coffered ceiling.
Photo of a large modern ensuite wet room bathroom in Malaga with flat-panel cabinets, grey cabinets, a wall mounted toilet, beige tiles, porcelain tiles, beige walls, porcelain flooring, a wall-mounted sink, solid surface worktops, beige floors, an open shower, feature lighting, double sinks, a floating vanity unit and a coffered ceiling.
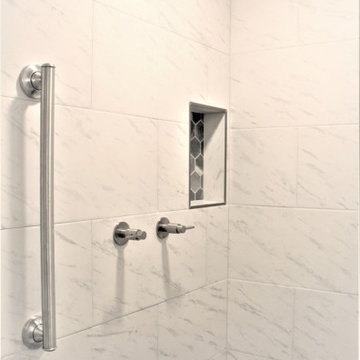
Photo of a large traditional ensuite bathroom in Atlanta with raised-panel cabinets, grey cabinets, an alcove bath, an alcove shower, a two-piece toilet, white tiles, porcelain tiles, white walls, porcelain flooring, a submerged sink, engineered stone worktops, white floors, a hinged door, grey worktops, a shower bench, a single sink, a built in vanity unit, a coffered ceiling and wallpapered walls.
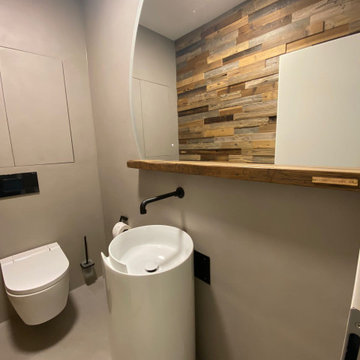
Inspiration for a small contemporary grey and white ensuite bathroom in Stuttgart with grey cabinets, a two-piece toilet, grey walls, concrete flooring, a pedestal sink, solid surface worktops, grey floors, brown worktops, an enclosed toilet, a single sink, a floating vanity unit, a coffered ceiling and wood walls.
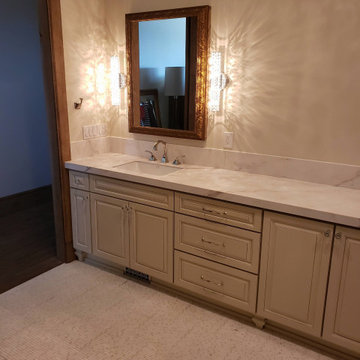
The double undermount sink vanity is a practical and stylish addition to any bathroom. With two undermount sinks and ample storage space, it's perfect for two people to use at once. The solid surface countertop and integrated sinks give it a clean, modern look, making it a great choice for any bathroom renovation.
The marble walk-in shower is a spacious and luxurious addition to any bathroom. With its open design and sleek marble tiles, it creates a feeling of elegance and sophistication. The shower features a rainfall showerhead, multiple body jets, and a hand-held shower wand for the ultimate showering experience. The open layout allows for easy access and comfort, while the marble tiles provide a timeless and classic look. The shower also includes a built-in bench for added convenience and relaxation. Overall, the large open marble walk-in shower is the perfect way to add a touch of luxury to your bathroom.
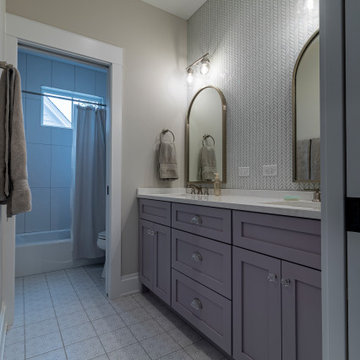
Design ideas for a farmhouse ensuite bathroom in Chicago with shaker cabinets, grey cabinets, an alcove shower, a one-piece toilet, white tiles, ceramic tiles, beige walls, ceramic flooring, quartz worktops, white worktops, an enclosed toilet, a single sink, a freestanding vanity unit, a coffered ceiling, wainscoting, a submerged sink, green floors and a shower curtain.
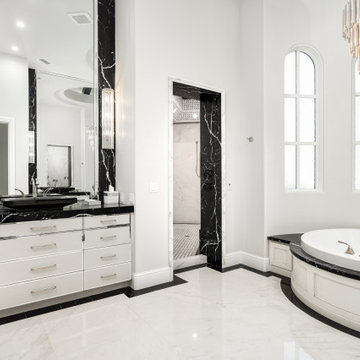
The family that commissioned this wanted a modern estate with lots of arched windows, a master bath with marble floors, marble countertops, a soaking tub with jets, a custom tile walk-in shower and a custom vanity--and that's exactly what we delivered.
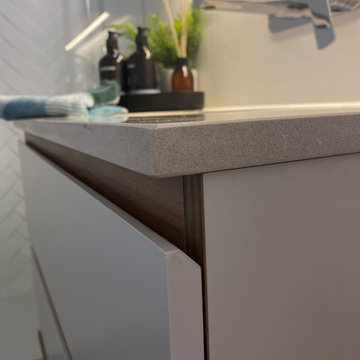
Crisp new bathroom design with feature herringbone tile to shower area. Vanity in tones of grey and walnut to complement the new kitchen and laundry area and create connection within the apartment.

Guest bathroom vanity with mosaic backsplash/wall tile, custom vessel sinks, and marble countertops.
Design ideas for an expansive mediterranean ensuite bathroom in Phoenix with flat-panel cabinets, grey cabinets, a freestanding bath, an alcove shower, a one-piece toilet, multi-coloured tiles, marble tiles, beige walls, marble flooring, a vessel sink, marble worktops, multi-coloured floors, a hinged door, multi-coloured worktops, a wall niche, a single sink, a built in vanity unit and a coffered ceiling.
Design ideas for an expansive mediterranean ensuite bathroom in Phoenix with flat-panel cabinets, grey cabinets, a freestanding bath, an alcove shower, a one-piece toilet, multi-coloured tiles, marble tiles, beige walls, marble flooring, a vessel sink, marble worktops, multi-coloured floors, a hinged door, multi-coloured worktops, a wall niche, a single sink, a built in vanity unit and a coffered ceiling.

Master bathroom's fireplace, marble countertops, and the bathtubs marble tub surround.
Design ideas for an expansive retro ensuite wet room bathroom in Phoenix with glass-front cabinets, grey cabinets, a built-in bath, a one-piece toilet, grey tiles, marble tiles, white walls, mosaic tile flooring, a built-in sink, marble worktops, white floors, a hinged door, grey worktops, a shower bench, double sinks, a built in vanity unit, a coffered ceiling and panelled walls.
Design ideas for an expansive retro ensuite wet room bathroom in Phoenix with glass-front cabinets, grey cabinets, a built-in bath, a one-piece toilet, grey tiles, marble tiles, white walls, mosaic tile flooring, a built-in sink, marble worktops, white floors, a hinged door, grey worktops, a shower bench, double sinks, a built in vanity unit, a coffered ceiling and panelled walls.
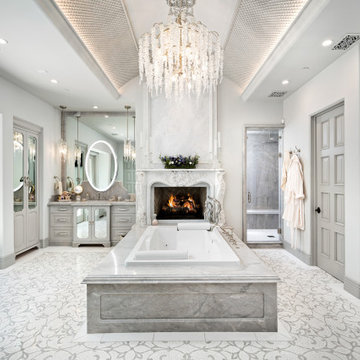
Master bathroom's deep soaking tub for two, the marble tub surround, backsplash, custom fireplace, and walk-in shower.
Design ideas for an expansive midcentury ensuite wet room bathroom in Phoenix with glass-front cabinets, grey cabinets, a built-in bath, a one-piece toilet, grey tiles, ceramic tiles, grey walls, mosaic tile flooring, a built-in sink, marble worktops, multi-coloured floors, a hinged door, grey worktops, a shower bench, double sinks, a built in vanity unit, a coffered ceiling and panelled walls.
Design ideas for an expansive midcentury ensuite wet room bathroom in Phoenix with glass-front cabinets, grey cabinets, a built-in bath, a one-piece toilet, grey tiles, ceramic tiles, grey walls, mosaic tile flooring, a built-in sink, marble worktops, multi-coloured floors, a hinged door, grey worktops, a shower bench, double sinks, a built in vanity unit, a coffered ceiling and panelled walls.
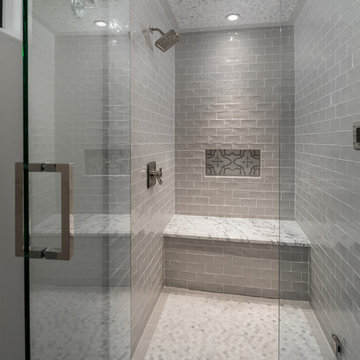
Walk-in shower with grey subway tile and a built-in marble shower bench.
Design ideas for an expansive mediterranean ensuite bathroom in Phoenix with raised-panel cabinets, grey cabinets, a built-in bath, a walk-in shower, a one-piece toilet, multi-coloured tiles, marble tiles, beige walls, marble flooring, an integrated sink, marble worktops, multi-coloured floors, an open shower, multi-coloured worktops, a shower bench, a coffered ceiling and panelled walls.
Design ideas for an expansive mediterranean ensuite bathroom in Phoenix with raised-panel cabinets, grey cabinets, a built-in bath, a walk-in shower, a one-piece toilet, multi-coloured tiles, marble tiles, beige walls, marble flooring, an integrated sink, marble worktops, multi-coloured floors, an open shower, multi-coloured worktops, a shower bench, a coffered ceiling and panelled walls.
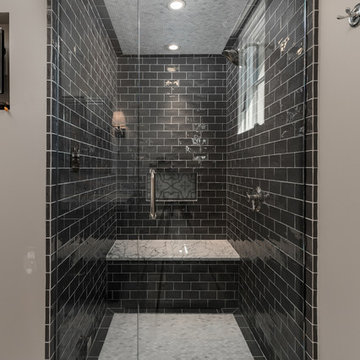
Guest bathroom walk-in shower with black subway tile, custom hardware, and built-in shower bench.
Inspiration for an expansive mediterranean ensuite bathroom in Phoenix with raised-panel cabinets, grey cabinets, a built-in bath, a walk-in shower, a one-piece toilet, multi-coloured tiles, marble tiles, beige walls, marble flooring, an integrated sink, marble worktops, multi-coloured floors, an open shower, multi-coloured worktops, a shower bench and a coffered ceiling.
Inspiration for an expansive mediterranean ensuite bathroom in Phoenix with raised-panel cabinets, grey cabinets, a built-in bath, a walk-in shower, a one-piece toilet, multi-coloured tiles, marble tiles, beige walls, marble flooring, an integrated sink, marble worktops, multi-coloured floors, an open shower, multi-coloured worktops, a shower bench and a coffered ceiling.
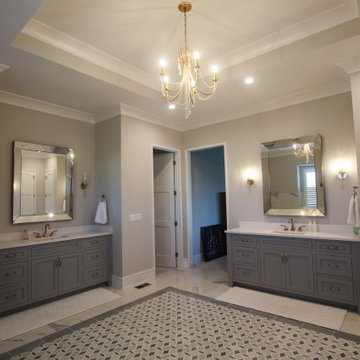
Large modern ensuite bathroom in Indianapolis with flat-panel cabinets, grey cabinets, a freestanding bath, a double shower, white tiles, ceramic tiles, grey walls, cement flooring, a submerged sink, quartz worktops, grey floors, an open shower, white worktops, a wall niche, double sinks, a built in vanity unit and a coffered ceiling.
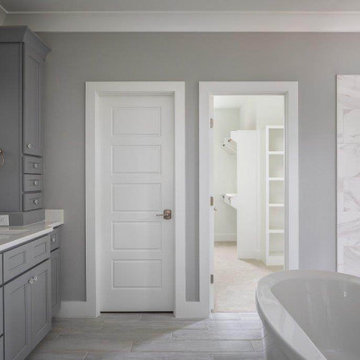
Customize your luxury home! Jordan Pointe - Lot 50 is a gorgeous move-in-ready home, built with personalized features and an incredible master bath! Including:
?Walk-up Attic
?10 ft Coffered Ceilings
?Screened In Porch
?Back Staircase to Rec Room
?Energy-star Certified
#amwardhomes #homebuilder #nchomes #triangleareahomes #moveinreadyhomes #customhomes #luxuryhomes #jordanpointe

Modern Farmhouse bright and airy, large master bathroom. Marble flooring, tile work, and quartz countertops with shiplap accents and a free-standing bath.
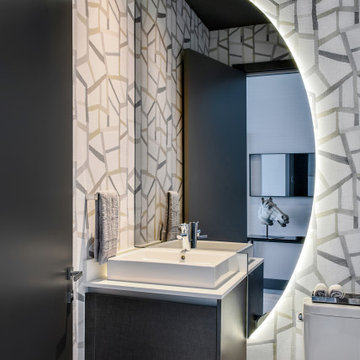
Design ideas for a small contemporary shower room bathroom in Miami with flat-panel cabinets, grey cabinets, a one-piece toilet, multi-coloured walls, marble flooring, a vessel sink, engineered stone worktops, multi-coloured floors, white worktops, a single sink, a floating vanity unit, a coffered ceiling and wallpapered walls.
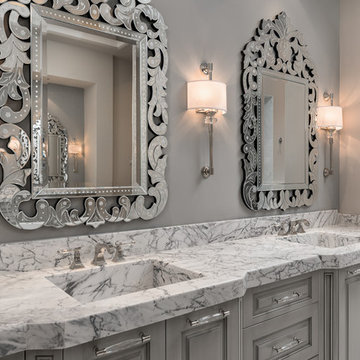
Master bathroom with a grey bathroom vanity, gorgeous bathroom mirrors, and wall sconces.
This is an example of an expansive mediterranean ensuite bathroom in Phoenix with raised-panel cabinets, grey cabinets, a built-in bath, a walk-in shower, a one-piece toilet, multi-coloured tiles, marble tiles, beige walls, marble flooring, an integrated sink, marble worktops, multi-coloured floors, an open shower, multi-coloured worktops, a wall niche, double sinks, a built in vanity unit, a coffered ceiling and panelled walls.
This is an example of an expansive mediterranean ensuite bathroom in Phoenix with raised-panel cabinets, grey cabinets, a built-in bath, a walk-in shower, a one-piece toilet, multi-coloured tiles, marble tiles, beige walls, marble flooring, an integrated sink, marble worktops, multi-coloured floors, an open shower, multi-coloured worktops, a wall niche, double sinks, a built in vanity unit, a coffered ceiling and panelled walls.

Modern Farmhouse bright and airy, large master bathroom. Marble flooring, tile work, and quartz countertops with shiplap accents and a free-standing bath.
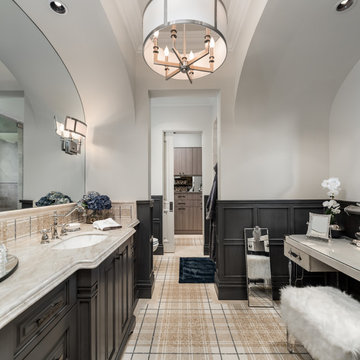
We love this master bedroom featuring a custom ceiling, wood floors, and a custom fireplace mantel we can't get enough of!
This is an example of an expansive mediterranean ensuite bathroom in Phoenix with recessed-panel cabinets, grey cabinets, a freestanding bath, an alcove shower, a one-piece toilet, white tiles, porcelain tiles, grey walls, marble flooring, a submerged sink, marble worktops, multi-coloured floors, an open shower, multi-coloured worktops, a shower bench, double sinks, a built in vanity unit, a coffered ceiling and panelled walls.
This is an example of an expansive mediterranean ensuite bathroom in Phoenix with recessed-panel cabinets, grey cabinets, a freestanding bath, an alcove shower, a one-piece toilet, white tiles, porcelain tiles, grey walls, marble flooring, a submerged sink, marble worktops, multi-coloured floors, an open shower, multi-coloured worktops, a shower bench, double sinks, a built in vanity unit, a coffered ceiling and panelled walls.
Bathroom with Grey Cabinets and a Coffered Ceiling Ideas and Designs
6

 Shelves and shelving units, like ladder shelves, will give you extra space without taking up too much floor space. Also look for wire, wicker or fabric baskets, large and small, to store items under or next to the sink, or even on the wall.
Shelves and shelving units, like ladder shelves, will give you extra space without taking up too much floor space. Also look for wire, wicker or fabric baskets, large and small, to store items under or next to the sink, or even on the wall.  The sink, the mirror, shower and/or bath are the places where you might want the clearest and strongest light. You can use these if you want it to be bright and clear. Otherwise, you might want to look at some soft, ambient lighting in the form of chandeliers, short pendants or wall lamps. You could use accent lighting around your bath in the form to create a tranquil, spa feel, as well.
The sink, the mirror, shower and/or bath are the places where you might want the clearest and strongest light. You can use these if you want it to be bright and clear. Otherwise, you might want to look at some soft, ambient lighting in the form of chandeliers, short pendants or wall lamps. You could use accent lighting around your bath in the form to create a tranquil, spa feel, as well. 