Bathroom with Grey Cabinets and a Coffered Ceiling Ideas and Designs
Refine by:
Budget
Sort by:Popular Today
141 - 149 of 149 photos
Item 1 of 3
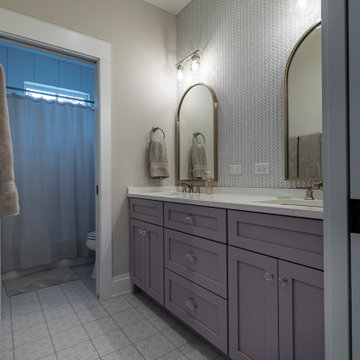
Photo of a rural ensuite bathroom in Chicago with shaker cabinets, grey cabinets, an alcove shower, a one-piece toilet, white tiles, ceramic tiles, beige walls, ceramic flooring, a submerged sink, quartz worktops, white worktops, an enclosed toilet, a single sink, a freestanding vanity unit, a coffered ceiling, wainscoting, green floors and a shower curtain.
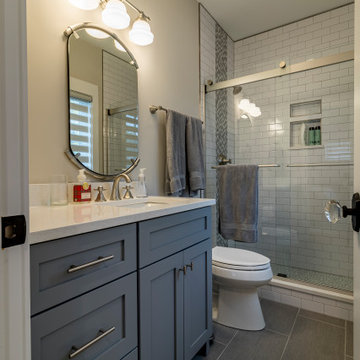
Inspiration for a farmhouse shower room bathroom in Chicago with shaker cabinets, grey cabinets, an alcove shower, a one-piece toilet, white tiles, ceramic tiles, beige walls, ceramic flooring, a submerged sink, quartz worktops, grey floors, a sliding door, white worktops, an enclosed toilet, a single sink, a freestanding vanity unit, a coffered ceiling and wainscoting.
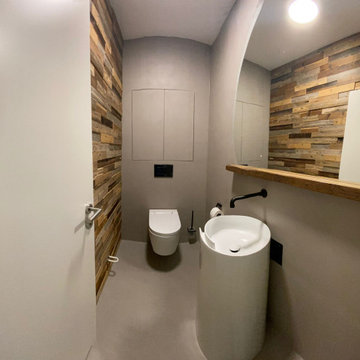
Small contemporary grey and white ensuite bathroom in Stuttgart with grey cabinets, a two-piece toilet, grey walls, concrete flooring, a pedestal sink, solid surface worktops, grey floors, brown worktops, an enclosed toilet, a single sink, a floating vanity unit, a coffered ceiling and wood walls.
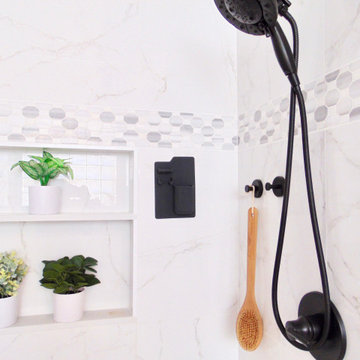
Inspiration for a large nautical grey and white ensuite bathroom in Miami with shaker cabinets, grey cabinets, a built-in bath, a built-in shower, a bidet, white tiles, porcelain tiles, white walls, porcelain flooring, a submerged sink, engineered stone worktops, grey floors, a hinged door, grey worktops, feature lighting, double sinks, a built in vanity unit and a coffered ceiling.
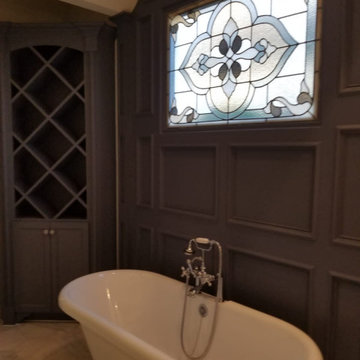
Bathroom remodeling with a whole new style and a beautiful new visualization of spaces. New colors, New cabinets, New design and we love it.
Design ideas for a medium sized ensuite bathroom in Houston with shaker cabinets, grey cabinets, a corner shower, a one-piece toilet, white tiles, cement tiles, white walls, ceramic flooring, a console sink, marble worktops, grey floors, an open shower, white worktops, a single sink, a built in vanity unit and a coffered ceiling.
Design ideas for a medium sized ensuite bathroom in Houston with shaker cabinets, grey cabinets, a corner shower, a one-piece toilet, white tiles, cement tiles, white walls, ceramic flooring, a console sink, marble worktops, grey floors, an open shower, white worktops, a single sink, a built in vanity unit and a coffered ceiling.
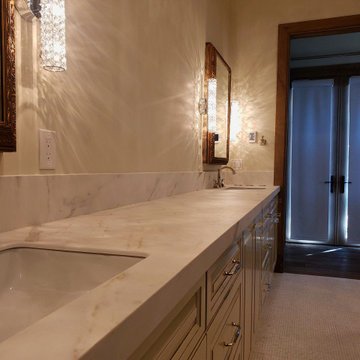
The double undermount sink vanity is a practical and stylish addition to any bathroom. With two undermount sinks and ample storage space, it's perfect for two people to use at once. The solid surface countertop and integrated sinks give it a clean, modern look, making it a great choice for any bathroom renovation.
The marble walk-in shower is a spacious and luxurious addition to any bathroom. With its open design and sleek marble tiles, it creates a feeling of elegance and sophistication. The shower features a rainfall showerhead, multiple body jets, and a hand-held shower wand for the ultimate showering experience. The open layout allows for easy access and comfort, while the marble tiles provide a timeless and classic look. The shower also includes a built-in bench for added convenience and relaxation. Overall, the large open marble walk-in shower is the perfect way to add a touch of luxury to your bathroom.
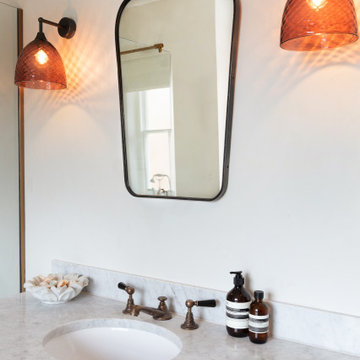
In the bathroom we used a seamless plaster wall finish to allow the marble mosaic Istanbul flooring to sing. A backdrop for warm smoked bronze fittings and a bespoke shower enclosure bringing a subtle opulence.
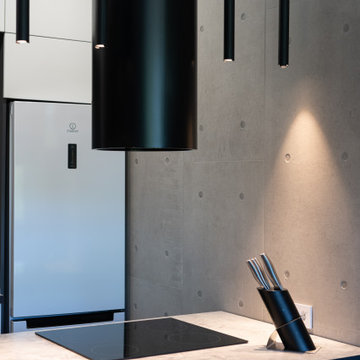
Реализованный интерьер квартиры для молодой семьи в стиле лофт.
This is an example of a small urban grey and white ensuite bathroom in Other with flat-panel cabinets, grey cabinets, a submerged bath, a shower/bath combination, a wall mounted toilet, grey tiles, porcelain tiles, grey walls, porcelain flooring, a built-in sink, laminate worktops, white floors, a shower curtain, grey worktops, a single sink, a freestanding vanity unit, a coffered ceiling and brick walls.
This is an example of a small urban grey and white ensuite bathroom in Other with flat-panel cabinets, grey cabinets, a submerged bath, a shower/bath combination, a wall mounted toilet, grey tiles, porcelain tiles, grey walls, porcelain flooring, a built-in sink, laminate worktops, white floors, a shower curtain, grey worktops, a single sink, a freestanding vanity unit, a coffered ceiling and brick walls.
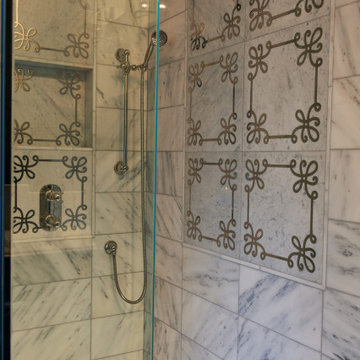
This magnificent new home build has too many amenities to name. Guest bathroom highlighted by granite countertop and backsplash, tiled shower, and gorgeous wood floors. Undermount sink.
Bathroom with Grey Cabinets and a Coffered Ceiling Ideas and Designs
8

 Shelves and shelving units, like ladder shelves, will give you extra space without taking up too much floor space. Also look for wire, wicker or fabric baskets, large and small, to store items under or next to the sink, or even on the wall.
Shelves and shelving units, like ladder shelves, will give you extra space without taking up too much floor space. Also look for wire, wicker or fabric baskets, large and small, to store items under or next to the sink, or even on the wall.  The sink, the mirror, shower and/or bath are the places where you might want the clearest and strongest light. You can use these if you want it to be bright and clear. Otherwise, you might want to look at some soft, ambient lighting in the form of chandeliers, short pendants or wall lamps. You could use accent lighting around your bath in the form to create a tranquil, spa feel, as well.
The sink, the mirror, shower and/or bath are the places where you might want the clearest and strongest light. You can use these if you want it to be bright and clear. Otherwise, you might want to look at some soft, ambient lighting in the form of chandeliers, short pendants or wall lamps. You could use accent lighting around your bath in the form to create a tranquil, spa feel, as well. 