Bathroom with Grey Cabinets and a Pedestal Sink Ideas and Designs
Refine by:
Budget
Sort by:Popular Today
21 - 40 of 489 photos
Item 1 of 3
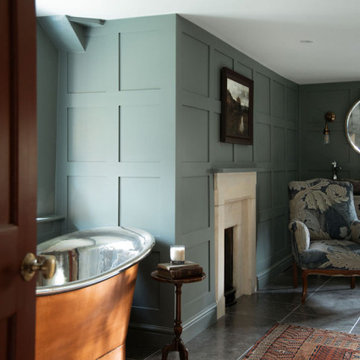
En suite master bathroom in Cotswold Country House
Inspiration for a large country ensuite bathroom with shaker cabinets, grey cabinets, a walk-in shower, marble tiles, green walls, marble flooring, a pedestal sink, grey floors, double sinks, a freestanding vanity unit, panelled walls, a freestanding bath, a two-piece toilet and recycled glass worktops.
Inspiration for a large country ensuite bathroom with shaker cabinets, grey cabinets, a walk-in shower, marble tiles, green walls, marble flooring, a pedestal sink, grey floors, double sinks, a freestanding vanity unit, panelled walls, a freestanding bath, a two-piece toilet and recycled glass worktops.
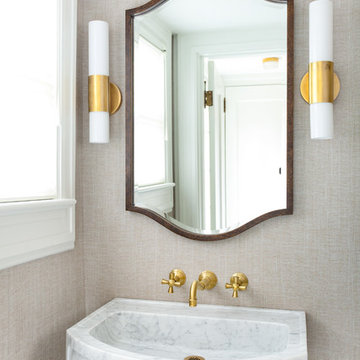
This home was a complete gut, so it got a major face-lift in each room. In the powder and hall baths, we decided to try to make a huge impact in these smaller spaces, and so guests get a sense of "wow" when they need to wash up!
Powder Bath:
The freestanding sink basin is from Stone Forest, Harbor Basin with Carrara Marble and the console base is Palmer Industries Jamestown in satin brass with a glass shelf. The faucet is from Newport Brass and is their wall mount Jacobean in satin brass. With the small space, we installed the Toto Eco Supreme One-Piece round bowl, which was a huge floor space saver. Accessories are from the Newport Brass Aylesbury collection.
Hall Bath:
The vanity and floating shelves are from WW Woods Shiloh Cabinetry, Poplar wood with their Cadet stain which is a gorgeous blue-hued gray. Plumbing products - the faucet and shower fixtures - are from the Brizo Rook collection in chrome, with accessories to match. The commode is a Toto Drake II 2-piece. Toto was also used for the sink, which sits in a Caesarstone Pure White quartz countertop.
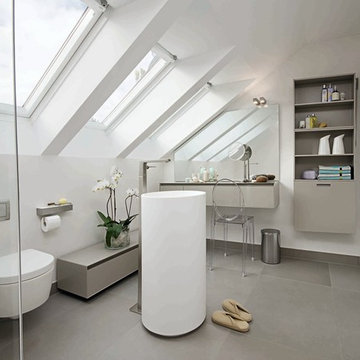
Erscheinungsdatum: 17.09.2014
Ausstattung: Gebunden mit Schutzumschlag
Seitenanzahl: 160
ISBN: 978-3-7667-2119-8
Design ideas for a medium sized contemporary bathroom in Berlin with a pedestal sink, open cabinets, grey cabinets, white walls, slate flooring and a wall mounted toilet.
Design ideas for a medium sized contemporary bathroom in Berlin with a pedestal sink, open cabinets, grey cabinets, white walls, slate flooring and a wall mounted toilet.

Pedestal sink with marble floors and shower. #kitchen #design #cabinets #kitchencabinets #kitchendesign #trends #kitchentrends #designtrends #modernkitchen #moderndesign #transitionaldesign #transitionalkitchens #farmhousekitchen #farmhousedesign #scottsdalekitchens #scottsdalecabinets #scottsdaledesign #phoenixkitchen #phoenixdesign #phoenixcabinets
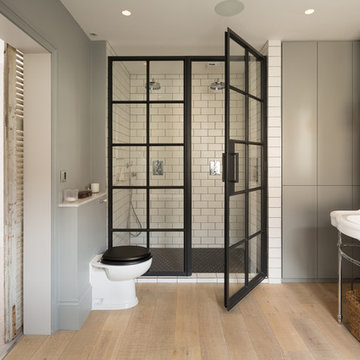
Adam Scott
Inspiration for a medium sized contemporary ensuite bathroom in London with flat-panel cabinets, grey cabinets, a built-in shower, a one-piece toilet, metro tiles, grey walls, light hardwood flooring, a pedestal sink, beige floors and a hinged door.
Inspiration for a medium sized contemporary ensuite bathroom in London with flat-panel cabinets, grey cabinets, a built-in shower, a one-piece toilet, metro tiles, grey walls, light hardwood flooring, a pedestal sink, beige floors and a hinged door.
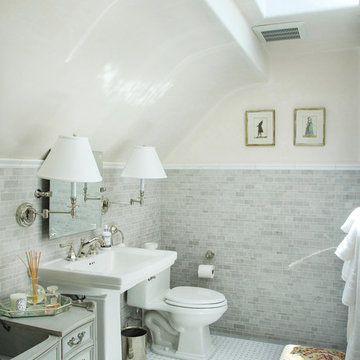
Kim Reierson
This is an example of a classic bathroom in Santa Barbara with a pedestal sink, grey cabinets, a one-piece toilet, grey tiles and recessed-panel cabinets.
This is an example of a classic bathroom in Santa Barbara with a pedestal sink, grey cabinets, a one-piece toilet, grey tiles and recessed-panel cabinets.
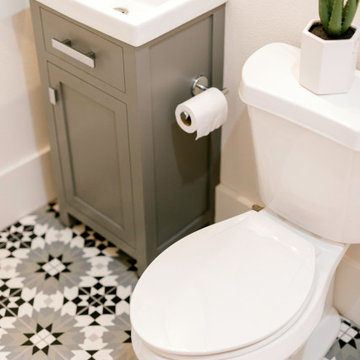
This is an example of a small traditional family bathroom in Dallas with shaker cabinets, grey cabinets, a built-in bath, a shower/bath combination, a one-piece toilet, white tiles, metro tiles, white walls, porcelain flooring, a pedestal sink, engineered stone worktops, grey floors, a shower curtain, white worktops, a wall niche, a single sink, a freestanding vanity unit and a vaulted ceiling.

Pond House Master bath with double pedestal sinks and mosaic tile
Gridley Graves
Inspiration for a large traditional ensuite bathroom in Atlanta with freestanding cabinets, grey cabinets, an alcove shower, black and white tiles, metro tiles, grey walls, porcelain flooring, a pedestal sink, marble worktops, multi-coloured floors, a hinged door, multi-coloured worktops, a shower bench, double sinks and a freestanding vanity unit.
Inspiration for a large traditional ensuite bathroom in Atlanta with freestanding cabinets, grey cabinets, an alcove shower, black and white tiles, metro tiles, grey walls, porcelain flooring, a pedestal sink, marble worktops, multi-coloured floors, a hinged door, multi-coloured worktops, a shower bench, double sinks and a freestanding vanity unit.

Medium sized modern shower room bathroom in New York with flat-panel cabinets, grey cabinets, an alcove shower, a one-piece toilet, white tiles, ceramic tiles, white walls, ceramic flooring, a pedestal sink, quartz worktops, beige floors, a sliding door and white worktops.
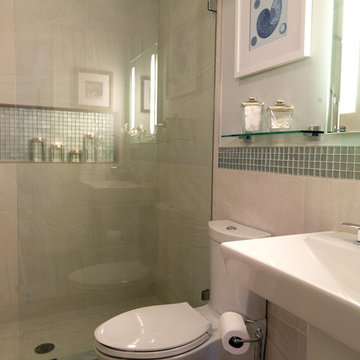
Both the toilet and pedestal sink by Kohler are made to match the scale and style of the bathroom.
Inspiration for a small contemporary shower room bathroom in Chicago with a pedestal sink, recessed-panel cabinets, grey cabinets, an alcove shower, a two-piece toilet, beige tiles, porcelain tiles and porcelain flooring.
Inspiration for a small contemporary shower room bathroom in Chicago with a pedestal sink, recessed-panel cabinets, grey cabinets, an alcove shower, a two-piece toilet, beige tiles, porcelain tiles and porcelain flooring.
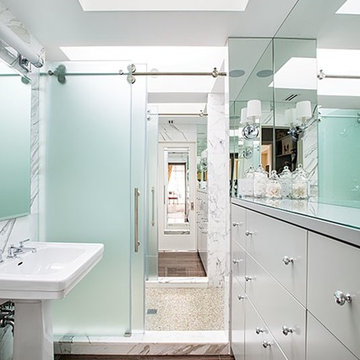
Photo of a modern bathroom in New York with flat-panel cabinets, grey cabinets, a pedestal sink, grey walls, marble flooring, a walk-in shower, a wall mounted toilet, white tiles and stone tiles.
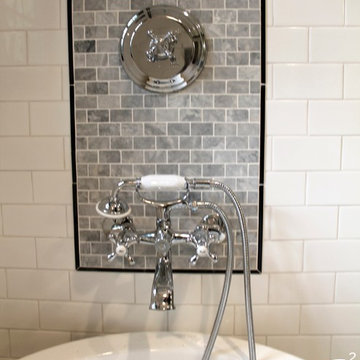
Our client wanted a neutral palette that kept with this mid-century home's style. Complete with a new layout, we gained maximum floor space in this now very open bathroom. We used classic materials like subway tile and hex floor tiles along with classic fixtures such as this cast iron claw-foot tub. We wanted a little modernism here so we painted all the wood work a dark charcoal grey to make the white pop. Accent mini-brick grey marble tiles to contact against the white wall tiles.
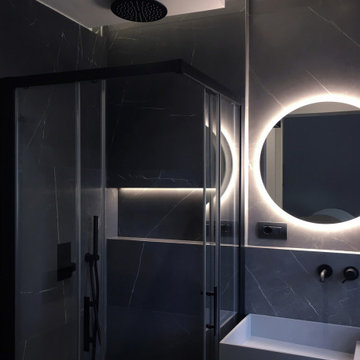
Private house
Milano, 2020
Credits: project and DL by Alessio La Paglia Architecture.
Casa AA è il risultato di un intervento mirato a coniugare comfort abitativo e design contemporaneo all'interno di un appartamento di 90 mq situato nella zona Portello-Villapizzone di Milano.
Gli ambienti, distribuiti in maniera piuttosto regolare, non erano però dotati di un secondo bagno. L'ottimizzazione degli spazi ha consentito la realizzazione di uno spazio privato per la camera master.
Il piccolo ambiente è munito di tutti i comfort, dalla doccia con nicchia e getto a cascata all'illuminazione studiata per le diverse esigenze.
La luce diretta è fornita dai faretti a soffitto, quella soffusa dalle strip led incastonate nella nicchia e sulla vela sospesa. Le accensioni sono controllate da un rilevatore di presenza che ne attiva il contatto.
Rivestimenti scuri con venauture chiare dialogano con i toni miele del parquet in rovere delle camere da letto e contrastano con la rubinetteria nera opaca.
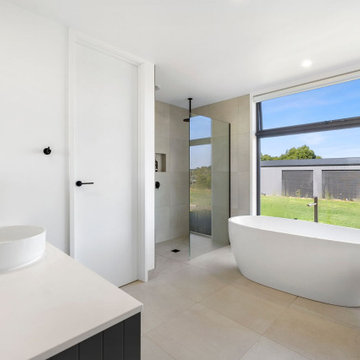
Photo of a large ensuite bathroom in Geelong with flat-panel cabinets, grey cabinets, a freestanding bath, a double shower, porcelain flooring, a pedestal sink, engineered stone worktops, a single sink and a floating vanity unit.
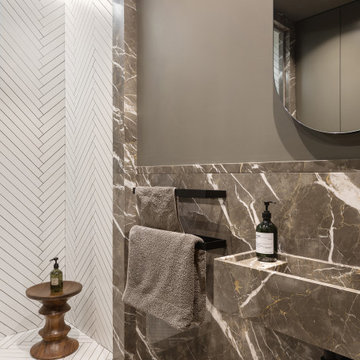
Medium sized contemporary ensuite bathroom in Moscow with grey cabinets, a freestanding bath, an alcove shower, a wall mounted toilet, brown tiles, marble tiles, brown walls, marble flooring, a pedestal sink, brown floors, a shower curtain, a shower bench, double sinks and a freestanding vanity unit.
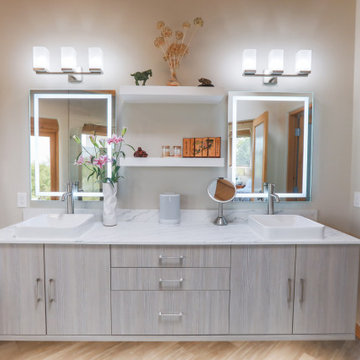
Trendy bathroom design in a southwestern home in Santa Fe - Houzz
This is an example of a large modern ensuite bathroom in Albuquerque with flat-panel cabinets, grey cabinets, a freestanding bath, a double shower, a one-piece toilet, beige tiles, beige walls, wood-effect flooring, a pedestal sink, engineered stone worktops, grey floors, a hinged door, white worktops, an enclosed toilet, double sinks, a floating vanity unit and a wood ceiling.
This is an example of a large modern ensuite bathroom in Albuquerque with flat-panel cabinets, grey cabinets, a freestanding bath, a double shower, a one-piece toilet, beige tiles, beige walls, wood-effect flooring, a pedestal sink, engineered stone worktops, grey floors, a hinged door, white worktops, an enclosed toilet, double sinks, a floating vanity unit and a wood ceiling.
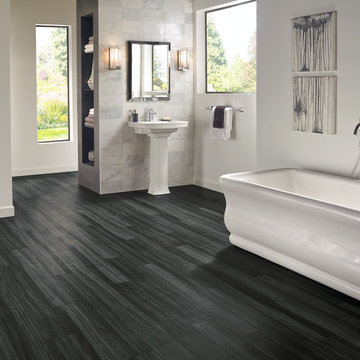
Inspiration for a large classic ensuite bathroom in Other with open cabinets, a freestanding bath, white walls, vinyl flooring, a pedestal sink, grey cabinets, grey tiles, white tiles, stone tiles, a shower/bath combination, black floors and an open shower.

Il bagno è il luogo del relax e fonte di benessere.
Inspiration for a large contemporary shower room bathroom in Bari with glass-front cabinets, grey cabinets, a corner shower, a two-piece toilet, white walls, concrete flooring, a pedestal sink, marble worktops, grey floors, an open shower, black worktops, double sinks, a wallpapered ceiling and wallpapered walls.
Inspiration for a large contemporary shower room bathroom in Bari with glass-front cabinets, grey cabinets, a corner shower, a two-piece toilet, white walls, concrete flooring, a pedestal sink, marble worktops, grey floors, an open shower, black worktops, double sinks, a wallpapered ceiling and wallpapered walls.
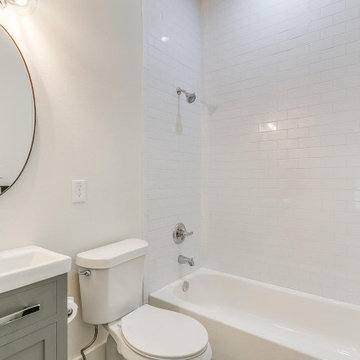
Small traditional family bathroom in Other with shaker cabinets, grey cabinets, a built-in bath, a shower/bath combination, a one-piece toilet, white tiles, metro tiles, white walls, porcelain flooring, a pedestal sink, engineered stone worktops, grey floors, a shower curtain, white worktops, a wall niche, a single sink, a freestanding vanity unit and a vaulted ceiling.
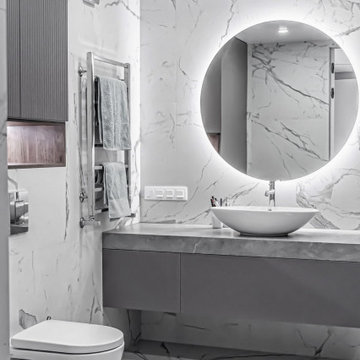
Круглое зеркало со светодиодной подсветкой.
Photo of a medium sized contemporary grey and white ensuite bathroom in Other with flat-panel cabinets, grey cabinets, a freestanding bath, a wall mounted toilet, grey tiles, porcelain tiles, grey walls, a pedestal sink, engineered stone worktops, grey floors, grey worktops, a single sink and a floating vanity unit.
Photo of a medium sized contemporary grey and white ensuite bathroom in Other with flat-panel cabinets, grey cabinets, a freestanding bath, a wall mounted toilet, grey tiles, porcelain tiles, grey walls, a pedestal sink, engineered stone worktops, grey floors, grey worktops, a single sink and a floating vanity unit.
Bathroom with Grey Cabinets and a Pedestal Sink Ideas and Designs
2

 Shelves and shelving units, like ladder shelves, will give you extra space without taking up too much floor space. Also look for wire, wicker or fabric baskets, large and small, to store items under or next to the sink, or even on the wall.
Shelves and shelving units, like ladder shelves, will give you extra space without taking up too much floor space. Also look for wire, wicker or fabric baskets, large and small, to store items under or next to the sink, or even on the wall.  The sink, the mirror, shower and/or bath are the places where you might want the clearest and strongest light. You can use these if you want it to be bright and clear. Otherwise, you might want to look at some soft, ambient lighting in the form of chandeliers, short pendants or wall lamps. You could use accent lighting around your bath in the form to create a tranquil, spa feel, as well.
The sink, the mirror, shower and/or bath are the places where you might want the clearest and strongest light. You can use these if you want it to be bright and clear. Otherwise, you might want to look at some soft, ambient lighting in the form of chandeliers, short pendants or wall lamps. You could use accent lighting around your bath in the form to create a tranquil, spa feel, as well. 