Bathroom with Grey Cabinets and a Pedestal Sink Ideas and Designs
Refine by:
Budget
Sort by:Popular Today
41 - 60 of 489 photos
Item 1 of 3
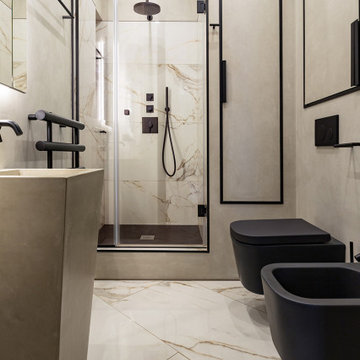
Санузел маленький, гостевой, он же под названием "мужской".
Small contemporary shower room bathroom in Saint Petersburg with beaded cabinets, grey cabinets, an alcove shower, a bidet, grey tiles, porcelain tiles, grey walls, porcelain flooring, a pedestal sink, concrete worktops, beige floors, a hinged door and grey worktops.
Small contemporary shower room bathroom in Saint Petersburg with beaded cabinets, grey cabinets, an alcove shower, a bidet, grey tiles, porcelain tiles, grey walls, porcelain flooring, a pedestal sink, concrete worktops, beige floors, a hinged door and grey worktops.
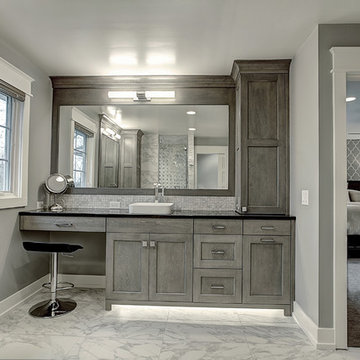
http://www.photosbykaity.com
Inspiration for a traditional ensuite bathroom in Grand Rapids with a pedestal sink, freestanding cabinets, engineered stone worktops, an alcove shower, a one-piece toilet, grey walls, ceramic flooring and grey cabinets.
Inspiration for a traditional ensuite bathroom in Grand Rapids with a pedestal sink, freestanding cabinets, engineered stone worktops, an alcove shower, a one-piece toilet, grey walls, ceramic flooring and grey cabinets.
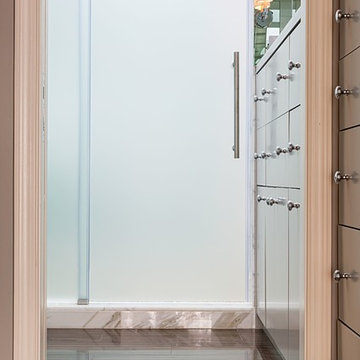
Alex Kotlik Photography
Inspiration for a small modern bathroom in New York with flat-panel cabinets, grey cabinets, white tiles, stone tiles, a pedestal sink, grey walls, marble flooring, a walk-in shower and a wall mounted toilet.
Inspiration for a small modern bathroom in New York with flat-panel cabinets, grey cabinets, white tiles, stone tiles, a pedestal sink, grey walls, marble flooring, a walk-in shower and a wall mounted toilet.
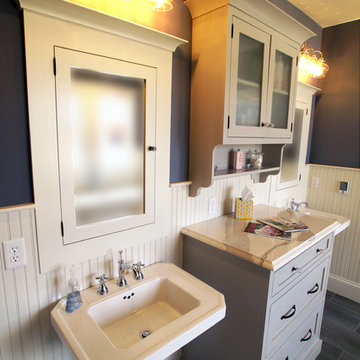
Brand new farm house with period cabinetry throughout the home. Everything about this project was custom, down to the curve on the side panels of the upper cabinet.
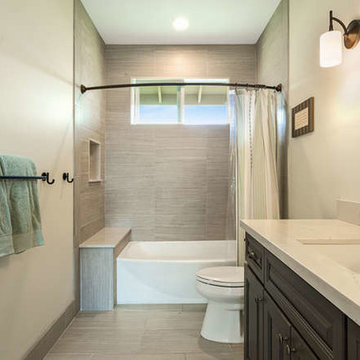
Jonathan Davis
Small eclectic bathroom in Other with shaker cabinets, grey cabinets, a shower/bath combination, a two-piece toilet, ceramic tiles, beige walls, marble flooring, a pedestal sink, quartz worktops and grey floors.
Small eclectic bathroom in Other with shaker cabinets, grey cabinets, a shower/bath combination, a two-piece toilet, ceramic tiles, beige walls, marble flooring, a pedestal sink, quartz worktops and grey floors.
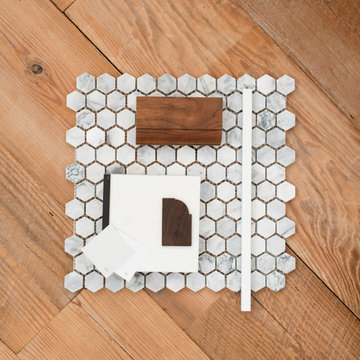
Design Collection Inspirations Tile Color Palette Trim Paint Swatches Texture Layers MW Craftsman Inc.
Photo of a medium sized traditional ensuite bathroom in Chicago with grey cabinets, an alcove shower, white tiles, marble tiles, grey walls, marble flooring, a pedestal sink, marble worktops, brown floors, an open shower, white worktops, a shower bench, double sinks and a freestanding vanity unit.
Photo of a medium sized traditional ensuite bathroom in Chicago with grey cabinets, an alcove shower, white tiles, marble tiles, grey walls, marble flooring, a pedestal sink, marble worktops, brown floors, an open shower, white worktops, a shower bench, double sinks and a freestanding vanity unit.
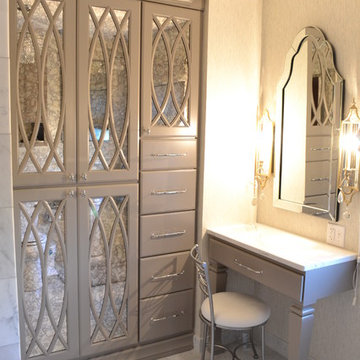
Marble tiles laid in a herringbone pattern on the bathroom floors set the tone for a traditional space, while the gothic arched cabinet doors, ornate moldings, and sparkly light fixtures add some glamour. The Master Bedroom lacks adequate closet space, so the wardrobe cabinets from Showplace Cabinetry (in Light Griege painted finish) create more storage in the small space. The custom vanity cabinet creates a classy nook for applying makeup.
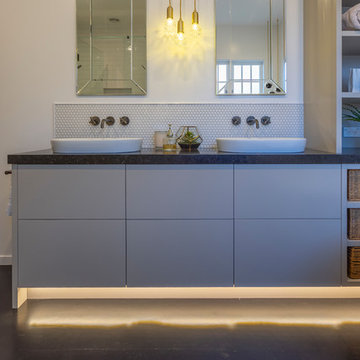
Inspiration for a medium sized contemporary ensuite bathroom in Auckland with flat-panel cabinets, grey cabinets, a claw-foot bath, a double shower, a two-piece toilet, white tiles, mosaic tiles, white walls, a pedestal sink, soapstone worktops, dark hardwood flooring, black floors and a hinged door.
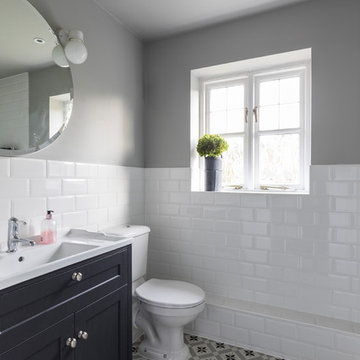
Clare Elise Interiors Tadworth Bathroom Photo by Chris Snook
Photo of a medium sized contemporary ensuite bathroom in Surrey with freestanding cabinets, grey cabinets, a walk-in shower, a wall mounted toilet, white tiles, metro tiles, grey walls, ceramic flooring, a pedestal sink, solid surface worktops, grey floors, an open shower and white worktops.
Photo of a medium sized contemporary ensuite bathroom in Surrey with freestanding cabinets, grey cabinets, a walk-in shower, a wall mounted toilet, white tiles, metro tiles, grey walls, ceramic flooring, a pedestal sink, solid surface worktops, grey floors, an open shower and white worktops.
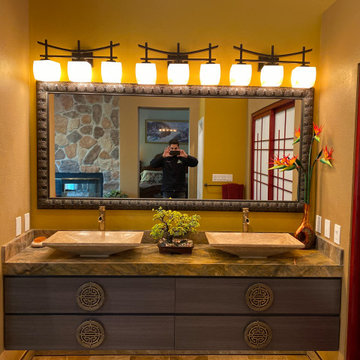
It's the subtle details in this Japanese-style master bathroom that makes it so incredibly eye-catching.
The terracotta tiling, the pebble stone shower pan, and the vessel sink all give the space a minimalist décor style that takes your breath away.
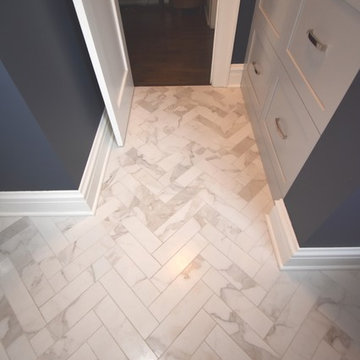
Design ideas for a small traditional bathroom in Chicago with grey cabinets, porcelain flooring, grey floors, white worktops and a pedestal sink.

This 1910 West Highlands home was so compartmentalized that you couldn't help to notice you were constantly entering a new room every 8-10 feet. There was also a 500 SF addition put on the back of the home to accommodate a living room, 3/4 bath, laundry room and back foyer - 350 SF of that was for the living room. Needless to say, the house needed to be gutted and replanned.
Kitchen+Dining+Laundry-Like most of these early 1900's homes, the kitchen was not the heartbeat of the home like they are today. This kitchen was tucked away in the back and smaller than any other social rooms in the house. We knocked out the walls of the dining room to expand and created an open floor plan suitable for any type of gathering. As a nod to the history of the home, we used butcherblock for all the countertops and shelving which was accented by tones of brass, dusty blues and light-warm greys. This room had no storage before so creating ample storage and a variety of storage types was a critical ask for the client. One of my favorite details is the blue crown that draws from one end of the space to the other, accenting a ceiling that was otherwise forgotten.
Primary Bath-This did not exist prior to the remodel and the client wanted a more neutral space with strong visual details. We split the walls in half with a datum line that transitions from penny gap molding to the tile in the shower. To provide some more visual drama, we did a chevron tile arrangement on the floor, gridded the shower enclosure for some deep contrast an array of brass and quartz to elevate the finishes.
Powder Bath-This is always a fun place to let your vision get out of the box a bit. All the elements were familiar to the space but modernized and more playful. The floor has a wood look tile in a herringbone arrangement, a navy vanity, gold fixtures that are all servants to the star of the room - the blue and white deco wall tile behind the vanity.
Full Bath-This was a quirky little bathroom that you'd always keep the door closed when guests are over. Now we have brought the blue tones into the space and accented it with bronze fixtures and a playful southwestern floor tile.
Living Room & Office-This room was too big for its own good and now serves multiple purposes. We condensed the space to provide a living area for the whole family plus other guests and left enough room to explain the space with floor cushions. The office was a bonus to the project as it provided privacy to a room that otherwise had none before.
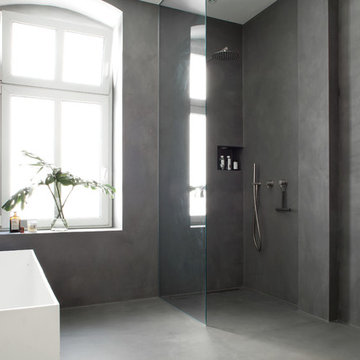
General view of the bathroom
Photo: Luca Girardini © Houzz 2016
Photo of a large contemporary ensuite bathroom in Berlin with freestanding cabinets, grey cabinets, a freestanding bath, a walk-in shower, a one-piece toilet, grey walls, concrete flooring, a pedestal sink and granite worktops.
Photo of a large contemporary ensuite bathroom in Berlin with freestanding cabinets, grey cabinets, a freestanding bath, a walk-in shower, a one-piece toilet, grey walls, concrete flooring, a pedestal sink and granite worktops.
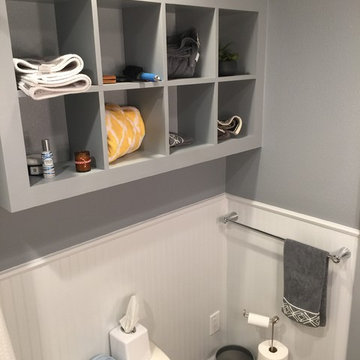
Hall bath renovation.
Client requests:
no plumbing fixture relocation; refinish tub; reuse toilet; reuse pedestal sink and faucet; leave floor tile; leave wainscot.
Design requests:
open cabinet above toilet for towels; new medicine cabinet & lighting; install pocket door; use gray tones.
Shawn Cowdin
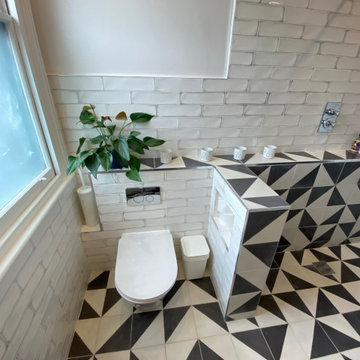
Inspiration for a small contemporary cream and black bathroom in London with grey cabinets, a wall mounted toilet, white tiles, ceramic tiles, white walls, ceramic flooring, a pedestal sink, multi-coloured floors, an open shower, white worktops, a wall niche, a single sink and a freestanding vanity unit.
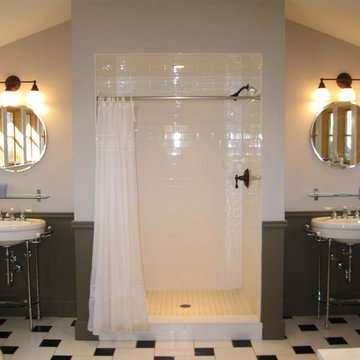
Sometimes simple is better and difficult to achieve. The crisp white shower is the quiet counterpoint to the rhythm of the black and white tile floor pattern. Matching his and hers pedestal sinks, glass shelving, round mirrors and wall sconces bookend the walk-in shower.
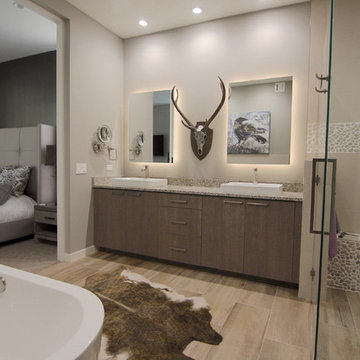
spa master bathroom. pebble rock. back lit mirror
Design ideas for a medium sized modern ensuite bathroom in Phoenix with flat-panel cabinets, grey cabinets, a freestanding bath, a built-in shower, a two-piece toilet, white tiles, porcelain tiles, grey walls, porcelain flooring, a pedestal sink, granite worktops, beige floors and a hinged door.
Design ideas for a medium sized modern ensuite bathroom in Phoenix with flat-panel cabinets, grey cabinets, a freestanding bath, a built-in shower, a two-piece toilet, white tiles, porcelain tiles, grey walls, porcelain flooring, a pedestal sink, granite worktops, beige floors and a hinged door.
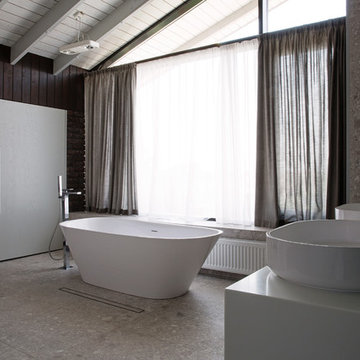
Photo of an expansive contemporary ensuite wet room bathroom in Other with a freestanding bath, raised-panel cabinets, grey cabinets, an urinal, brown tiles, terracotta tiles, grey walls, marble flooring, a pedestal sink, solid surface worktops, grey floors and a sliding door.
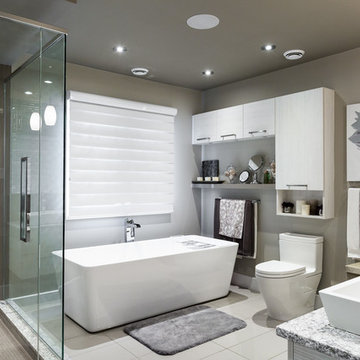
This is an example of a medium sized contemporary shower room bathroom in Montreal with flat-panel cabinets, grey cabinets, a corner bath, a walk-in shower, a one-piece toilet, grey tiles, white tiles, stone tiles, beige walls, dark hardwood flooring, a pedestal sink, granite worktops, beige floors and an open shower.
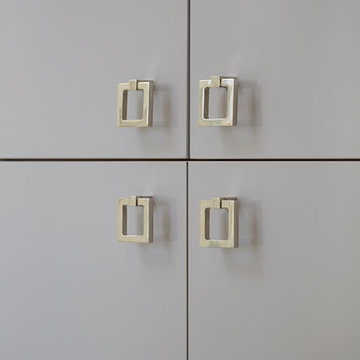
Photography: Philip Ennis Productions.
Design ideas for a large modern ensuite bathroom in New York with a corner shower, a two-piece toilet, white tiles, metro tiles, white walls, marble flooring, a pedestal sink, flat-panel cabinets, grey cabinets, grey floors and a sliding door.
Design ideas for a large modern ensuite bathroom in New York with a corner shower, a two-piece toilet, white tiles, metro tiles, white walls, marble flooring, a pedestal sink, flat-panel cabinets, grey cabinets, grey floors and a sliding door.
Bathroom with Grey Cabinets and a Pedestal Sink Ideas and Designs
3

 Shelves and shelving units, like ladder shelves, will give you extra space without taking up too much floor space. Also look for wire, wicker or fabric baskets, large and small, to store items under or next to the sink, or even on the wall.
Shelves and shelving units, like ladder shelves, will give you extra space without taking up too much floor space. Also look for wire, wicker or fabric baskets, large and small, to store items under or next to the sink, or even on the wall.  The sink, the mirror, shower and/or bath are the places where you might want the clearest and strongest light. You can use these if you want it to be bright and clear. Otherwise, you might want to look at some soft, ambient lighting in the form of chandeliers, short pendants or wall lamps. You could use accent lighting around your bath in the form to create a tranquil, spa feel, as well.
The sink, the mirror, shower and/or bath are the places where you might want the clearest and strongest light. You can use these if you want it to be bright and clear. Otherwise, you might want to look at some soft, ambient lighting in the form of chandeliers, short pendants or wall lamps. You could use accent lighting around your bath in the form to create a tranquil, spa feel, as well. 