Bathroom with Grey Cabinets and a Shower Bench Ideas and Designs
Refine by:
Budget
Sort by:Popular Today
21 - 40 of 3,249 photos
Item 1 of 3
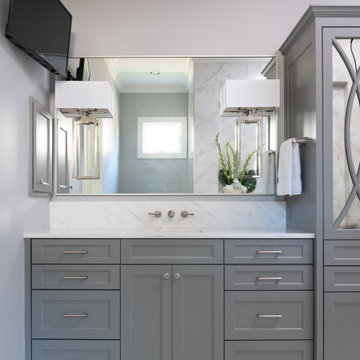
The 43" high vanity is perfect for the 6'-4" hubby. the sconces seem to float on the framed mirror. Wall mounted faucets keep the countertops sleek and clean.
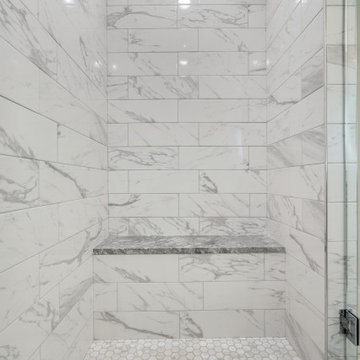
Another successful remodel! This home featured a large but dated and dysfunctional kitchen and an oddly configured master bath, which was in desperate need of a complete rework. After meeting with the homeowners to discuss their desires and needs for the space, Mireworks was able to provide them with multiple design options. Once our clients reviewed and decided on a combination of the options, a preliminary design was developed and reviewed in the 3D. Detailed plans were prepared, and work began. We could not be more pleased with the finished product!
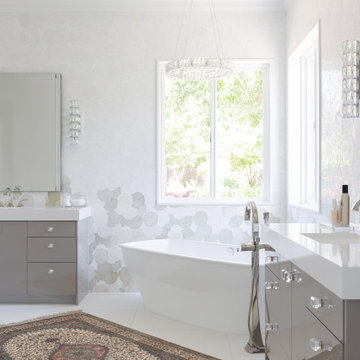
Inspiration for a large traditional ensuite bathroom in Sacramento with grey cabinets, a walk-in shower, an open shower, white worktops, a shower bench and double sinks.
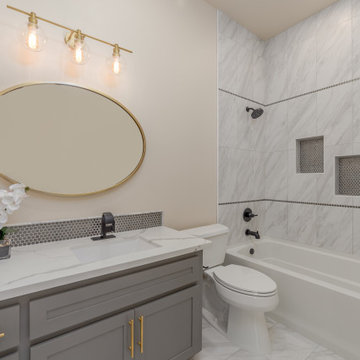
This is an example of a medium sized traditional shower room bathroom in Sacramento with shaker cabinets, grey cabinets, a shower/bath combination, ceramic flooring, a submerged sink, quartz worktops, a shower curtain, white worktops, a shower bench, double sinks and a built in vanity unit.
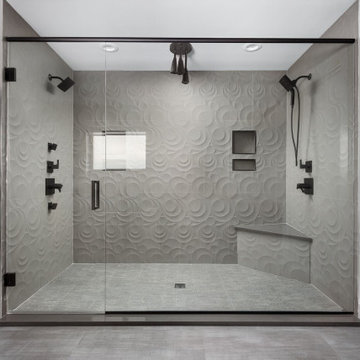
A true spa like shower with 5 shower heads, you will not want to leave! The walls and floor have a modern, but an ornate look.
Large modern ensuite bathroom in Chicago with flat-panel cabinets, grey cabinets, a freestanding bath, an alcove shower, a one-piece toilet, grey tiles, grey walls, a trough sink, grey floors, a hinged door, a shower bench, double sinks and a floating vanity unit.
Large modern ensuite bathroom in Chicago with flat-panel cabinets, grey cabinets, a freestanding bath, an alcove shower, a one-piece toilet, grey tiles, grey walls, a trough sink, grey floors, a hinged door, a shower bench, double sinks and a floating vanity unit.
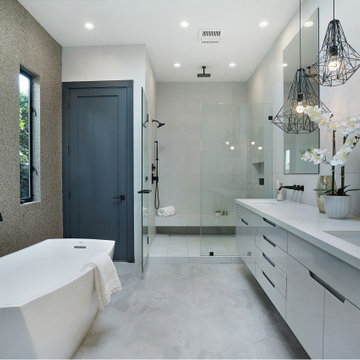
Contemporary bathroom in Los Angeles with flat-panel cabinets, grey cabinets, a freestanding bath, an alcove shower, grey tiles, a submerged sink, grey floors, a hinged door, white worktops, a shower bench, an enclosed toilet, double sinks and a floating vanity unit.

This is an example of a medium sized contemporary shower room bathroom in Calgary with flat-panel cabinets, grey cabinets, an alcove shower, a two-piece toilet, grey walls, vinyl flooring, a submerged sink, engineered stone worktops, beige floors, a hinged door, multi-coloured worktops, a wall niche, a shower bench, a single sink and a freestanding vanity unit.

Large traditional ensuite bathroom in St Louis with grey cabinets, a freestanding bath, a built-in shower, grey tiles, ceramic tiles, grey walls, ceramic flooring, a submerged sink, engineered stone worktops, grey floors, a hinged door, white worktops, raised-panel cabinets, double sinks and a shower bench.
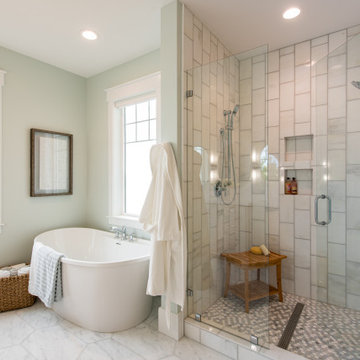
Photo of a large classic ensuite bathroom in Salt Lake City with a freestanding bath, an alcove shower, grey tiles, green walls, grey floors, a hinged door, shaker cabinets, grey cabinets, a submerged sink, quartz worktops, white worktops, a wall niche, a shower bench, double sinks and a built in vanity unit.
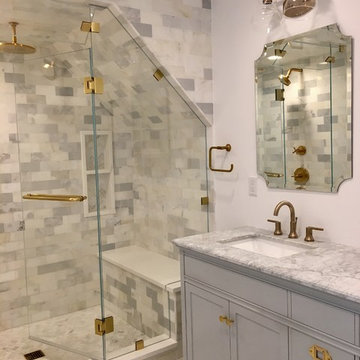
This beautiful bathroom is all about the marble and the brass hardware! The gray vanity ties into the gray tones of the marble throughout.
Inspiration for a medium sized traditional ensuite bathroom in New York with freestanding cabinets, grey cabinets, a double shower, white tiles, marble tiles, white walls, marble flooring, a submerged sink, marble worktops, white floors, a hinged door, white worktops, a one-piece toilet, a shower bench, double sinks and a freestanding vanity unit.
Inspiration for a medium sized traditional ensuite bathroom in New York with freestanding cabinets, grey cabinets, a double shower, white tiles, marble tiles, white walls, marble flooring, a submerged sink, marble worktops, white floors, a hinged door, white worktops, a one-piece toilet, a shower bench, double sinks and a freestanding vanity unit.

Photos: Jaime Alverez
Contractor: Max Silver
Custom master bathroom design and buildout by Max Silver Construction
This is an example of a medium sized traditional ensuite bathroom in Philadelphia with white walls, shaker cabinets, grey cabinets, an alcove shower, white tiles, metro tiles, a submerged sink, a wall niche and a shower bench.
This is an example of a medium sized traditional ensuite bathroom in Philadelphia with white walls, shaker cabinets, grey cabinets, an alcove shower, white tiles, metro tiles, a submerged sink, a wall niche and a shower bench.
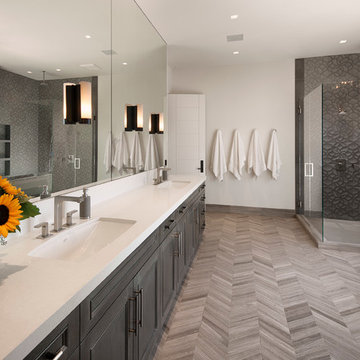
Bathroom.
Design ideas for a large contemporary ensuite bathroom in Santa Barbara with a submerged sink, recessed-panel cabinets, grey cabinets, a corner shower, grey tiles, white walls, light hardwood flooring, solid surface worktops and a shower bench.
Design ideas for a large contemporary ensuite bathroom in Santa Barbara with a submerged sink, recessed-panel cabinets, grey cabinets, a corner shower, grey tiles, white walls, light hardwood flooring, solid surface worktops and a shower bench.

Linda Kasian Photography
Inspiration for a contemporary ensuite bathroom in Los Angeles with a submerged sink, flat-panel cabinets, grey cabinets, engineered stone worktops, a freestanding bath, a walk-in shower, white tiles, porcelain tiles, white walls, an open shower and a shower bench.
Inspiration for a contemporary ensuite bathroom in Los Angeles with a submerged sink, flat-panel cabinets, grey cabinets, engineered stone worktops, a freestanding bath, a walk-in shower, white tiles, porcelain tiles, white walls, an open shower and a shower bench.

White and grey bathroom with a printed tile made this bathroom feel warm and cozy. Wall scones, gold mirrors and a mix of gold and silver accessories brought this bathroom to life.

Devon Grace Interiors designed a luxurious primary bathroom that features a grey double vanity with shaker style cabinetry doors. Ceramic wall tile, quartz countertops and backsplash, and brass wall-mounted faucets add natural textures and warmth to the space.

Complete transformation of an old, builder's grade poorly designed bathroom into an amazingly, sumptuous and inviting master bathroom. The homeowners wanted luxury, storage, elegance, roominess and a bright space to replace the dated bathroom. They love their new bathroom and so do we!

Two phases completed in 2020 & 2021 included kitchen and primary bath remodels. Bright, light, fresh and simple describe these beautiful spaces fit just for our clients.
The primary bath was a fun project to complete. A few must haves for this space were a place to incorporate the Peloton, more functional storage and a welcoming showering/bathing area.
The space was primarily left in the same configuration, but we were able to make it much more welcoming and efficient. The walk in shower has a small bench for storing large bottles and works as a perch for shaving legs. The entrance is doorless and allows for a nice open experience + the pebbled shower floor. The freestanding tub took the place of a huge built in tub deck creating a prefect space for Peleton next to the vanity. The vanity was freshened up with equal spacing for the dual sinks, a custom corner cabinet to house supplies and a charging station for sonicares and shaver. Lastly, the corner by the closet door was underutilized and we placed a storage chest w/ quartz countertop there.
The overall space included freshening up the paint/millwork in the primary bedroom.
Serving communities in: Clyde Hill, Medina, Beaux Arts, Juanita, Woodinville, Redmond, Kirkland, Bellevue, Sammamish, Issaquah, Mercer Island, Mill Creek

Photo of a small modern bathroom in Toronto with shaker cabinets, grey cabinets, a built-in shower, a two-piece toilet, grey tiles, wood-effect tiles, white walls, porcelain flooring, a submerged sink, engineered stone worktops, grey floors, a sliding door, white worktops, a shower bench, a single sink, a built in vanity unit and tongue and groove walls.

This primary bath remodel has it all! It's not a huge space, but that didn't stop us from adding every beautiful detail. A herringbone marble floor, warm wood accent wall, light gray cabinetry, quartz counter surfaces, a wonderful walk-in shower and free-standing tub. The list goes on and on...

This master bath boasts a custom built double vanity with a large mirror and adjacent shelving near the drop in bath tub. Floor, walls, and counters are polished Calacatta Gold marble, all is accented with polished nickel plumbing fixtures and hardware.
Bathroom with Grey Cabinets and a Shower Bench Ideas and Designs
2

 Shelves and shelving units, like ladder shelves, will give you extra space without taking up too much floor space. Also look for wire, wicker or fabric baskets, large and small, to store items under or next to the sink, or even on the wall.
Shelves and shelving units, like ladder shelves, will give you extra space without taking up too much floor space. Also look for wire, wicker or fabric baskets, large and small, to store items under or next to the sink, or even on the wall.  The sink, the mirror, shower and/or bath are the places where you might want the clearest and strongest light. You can use these if you want it to be bright and clear. Otherwise, you might want to look at some soft, ambient lighting in the form of chandeliers, short pendants or wall lamps. You could use accent lighting around your bath in the form to create a tranquil, spa feel, as well.
The sink, the mirror, shower and/or bath are the places where you might want the clearest and strongest light. You can use these if you want it to be bright and clear. Otherwise, you might want to look at some soft, ambient lighting in the form of chandeliers, short pendants or wall lamps. You could use accent lighting around your bath in the form to create a tranquil, spa feel, as well. 