Bathroom with Grey Cabinets and a Shower Bench Ideas and Designs
Refine by:
Budget
Sort by:Popular Today
81 - 100 of 3,249 photos
Item 1 of 3
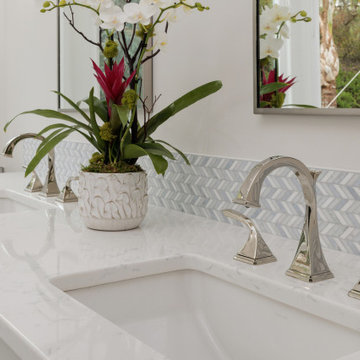
This outdated bathroom had a large garden tub that took up to much space and a very small shower and walk in closet. Not ideal for the primary bath. We removed the tub surround and added a new free standing tub that was better proportioned for the space. The entrance to the bathroom was moved to the other side of the room which allowed for the closet to enlarge and the shower to double in size. A fresh blue pallet was used with pattern and texture in mind. Large scale 24" x 48" tile was used in the shower to give it a slab like appearance. The marble and glass pebbles add a touch of sparkle to the shower floor and accent stripe. A marble herringbone was used as the vanity backsplash for interest. Storage was the goal in this bath. We achieved it by increasing the main vanity in length and adding a pantry with pull outs. The make up vanity has a cabinet that pulls out and stores all the tools for hair care.
A custom closet was added with shoe and handbag storage, a built in ironing board and plenty of hanging space. LVP was placed throughout the space to tie the closet and primary bedroom together.
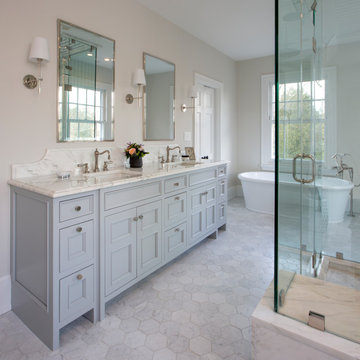
This is an example of a medium sized traditional ensuite bathroom in Philadelphia with shaker cabinets, grey cabinets, a freestanding bath, a two-piece toilet, white walls, marble flooring, a submerged sink, marble worktops, grey floors, a hinged door, multi-coloured worktops, a shower bench, double sinks and a built in vanity unit.

Welcome to our modern and spacious master bath renovation. It is a sanctuary of comfort and style, offering a serene retreat where homeowners can unwind, refresh, and rejuvenate in style.
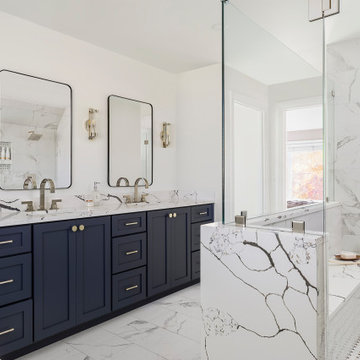
Linen storage was relocated to cabinetry in the tub area making way for a large double vanity with ample drawer storage and counter space. The high-contrast color palette, chrome finishes and waterfall countertop provide the modern feel that the homeowners craved.
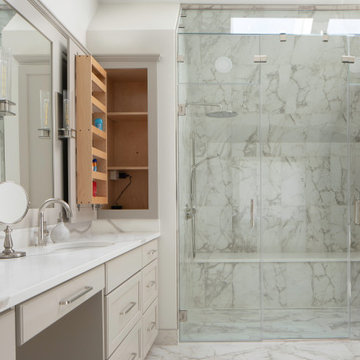
Inspiration for a large classic ensuite bathroom in Milwaukee with grey cabinets, a freestanding bath, a built-in shower, porcelain tiles, porcelain flooring, a submerged sink, engineered stone worktops, a hinged door, a shower bench, double sinks, a built in vanity unit and a vaulted ceiling.

Inspiration for a large traditional ensuite bathroom in Tampa with flat-panel cabinets, grey cabinets, a freestanding bath, a built-in shower, a bidet, grey tiles, porcelain tiles, beige walls, porcelain flooring, a submerged sink, engineered stone worktops, brown floors, an open shower, white worktops, a shower bench, double sinks and a floating vanity unit.

Inspiration for a large modern grey and white ensuite bathroom in New York with shaker cabinets, grey cabinets, a freestanding vanity unit, double sinks, granite worktops, white worktops, a freestanding bath, grey tiles, matchstick tiles, a submerged sink, a hinged door, a one-piece toilet, white walls, ceramic flooring, grey floors, a shower bench and a vaulted ceiling.

master shower with cedar lined dry sauna
Photo of an expansive modern ensuite wet room bathroom in Other with shaker cabinets, a built in vanity unit, grey cabinets, quartz worktops, double sinks, white worktops, a freestanding bath, a two-piece toilet, grey tiles, ceramic tiles, white walls, porcelain flooring, a submerged sink, beige floors, a hinged door, a shower bench, exposed beams and panelled walls.
Photo of an expansive modern ensuite wet room bathroom in Other with shaker cabinets, a built in vanity unit, grey cabinets, quartz worktops, double sinks, white worktops, a freestanding bath, a two-piece toilet, grey tiles, ceramic tiles, white walls, porcelain flooring, a submerged sink, beige floors, a hinged door, a shower bench, exposed beams and panelled walls.
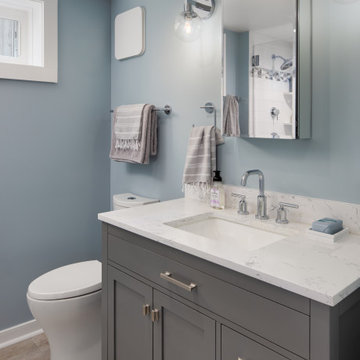
A large, low bulkhead ran through the old bathroom making it an awkward and uncomfortable space. By resizing and relocating the ductwork we created full height clearances and the enlarged bathroom is now more welcoming and functional for guests.

The master bath in this Franklin Estate home was original to the early ’90s and ready for a complete gut and makeover. The layout worked well for both husband and wife, but they were ready for new high-end amenities. Adding a fully programmable heated floor, custom cabinetry topped with gorgeous quartz, and a completely custom remote-controlled electrical system were just a few of the luxuries. The new spa shower with rain head and handheld Hansgrohe fixtures are perfect for a quick morning wakeup or end-of-the-day relaxing soak.
A must-have for “her” was the Kohler Sunstruck oval freestanding heated bubble massage air bath, that replaced the old clunky built-in corner tub. A must-have for “him” was the Toto Neorest with Actilight technology. This toilet is truly a revolutionary innovation at the peak of luxury. This intelligent toilet uses an integrated UV light and special glaze to break down dirt and grime in the bowl and rinses it clean with ewater+. And with other features like a heated seat, deodorizer, and warm water sprays, Neorest 750H delivers an unparalleled sense of relaxation in the most comforting and refreshing ways possible.

Photo of a large midcentury ensuite bathroom in Charlotte with flat-panel cabinets, grey cabinets, a built-in bath, a corner shower, grey tiles, porcelain tiles, grey walls, marble flooring, a submerged sink, marble worktops, multi-coloured floors, a hinged door, white worktops, a shower bench, double sinks, a built in vanity unit and tongue and groove walls.
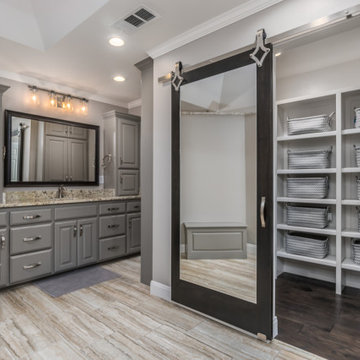
Spacious master bath with his and hers vanities, a curbless corner shower, closet barn door, and a blend of beige, gray, & white.
Photo of a large traditional ensuite bathroom in Other with raised-panel cabinets, grey cabinets, a corner shower, a two-piece toilet, porcelain tiles, beige walls, porcelain flooring, a submerged sink, granite worktops, an open shower, a shower bench, double sinks and a built in vanity unit.
Photo of a large traditional ensuite bathroom in Other with raised-panel cabinets, grey cabinets, a corner shower, a two-piece toilet, porcelain tiles, beige walls, porcelain flooring, a submerged sink, granite worktops, an open shower, a shower bench, double sinks and a built in vanity unit.

Inspiration for a large classic ensuite bathroom in Oklahoma City with shaker cabinets, grey cabinets, a built-in shower, blue tiles, grey walls, a submerged sink, engineered stone worktops, a hinged door, white worktops, a shower bench, double sinks and a built in vanity unit.
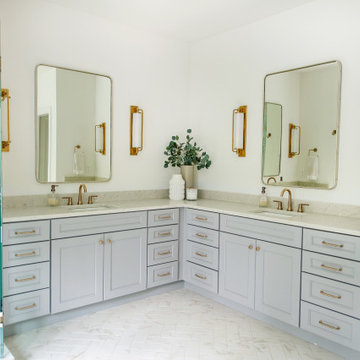
Contemporary ensuite bathroom in Cincinnati with recessed-panel cabinets, grey cabinets, a freestanding bath, a corner shower, a two-piece toilet, white tiles, ceramic tiles, white walls, marble flooring, a submerged sink, quartz worktops, white floors, a hinged door, multi-coloured worktops, a shower bench, double sinks and a built in vanity unit.

Large modern ensuite bathroom in Philadelphia with recessed-panel cabinets, grey cabinets, a freestanding bath, a corner shower, a two-piece toilet, grey walls, porcelain flooring, a submerged sink, quartz worktops, grey floors, a hinged door, white worktops, a shower bench, double sinks, a built in vanity unit and a vaulted ceiling.

Complete remodel of a master bathroom.
Large classic ensuite bathroom in Other with recessed-panel cabinets, grey cabinets, a freestanding bath, a walk-in shower, a two-piece toilet, multi-coloured tiles, marble tiles, porcelain flooring, a submerged sink, engineered stone worktops, brown floors, a hinged door, multi-coloured worktops, a shower bench, double sinks, a freestanding vanity unit and a vaulted ceiling.
Large classic ensuite bathroom in Other with recessed-panel cabinets, grey cabinets, a freestanding bath, a walk-in shower, a two-piece toilet, multi-coloured tiles, marble tiles, porcelain flooring, a submerged sink, engineered stone worktops, brown floors, a hinged door, multi-coloured worktops, a shower bench, double sinks, a freestanding vanity unit and a vaulted ceiling.
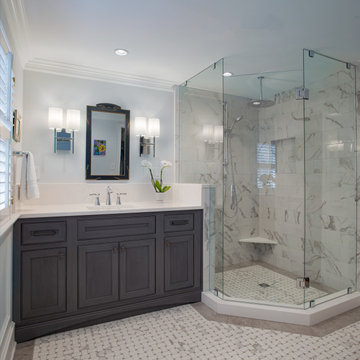
The Oddingsells House master bath previously featured an oversized jetted tub that overwhelmed the small shower and vanity space. These outdated components were removed to enlarge the space and accommodate a new glass-walled shower, custom vanity with an engineered quartz countertop, and porcelain tile, all chosen to complement the historical features of the home. Photography by Atlantic Archives
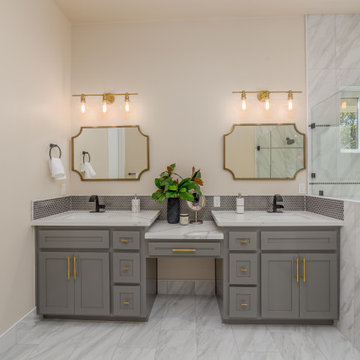
Inspiration for a medium sized classic ensuite bathroom in Sacramento with shaker cabinets, grey cabinets, a built-in shower, ceramic flooring, a submerged sink, quartz worktops, a hinged door, white worktops, a shower bench, double sinks and a built in vanity unit.

The master bathroom remodel was done in continuation of the color scheme that was done throughout the house.
Large format tile was used for the floor to eliminate as many grout lines and to showcase the large open space that is present in the bathroom.
All 3 walls were tiles with large format tile as well with 3 decorative lines running in parallel with 1 tile spacing between them.
The deck of the tub that also acts as the bench in the shower was covered with the same quartz stone material that was used for the vanity countertop, notice for its running continuously from the vanity to the waterfall to the tub deck and its step.
Another great use for the countertop was the ledge of the shampoo niche.
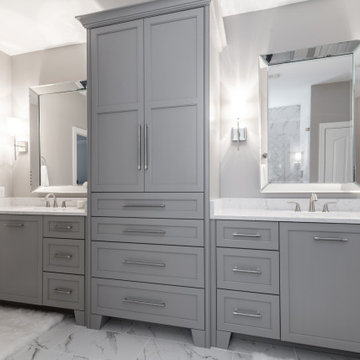
This bathroom went from outdated to an updated classic style that can be enjoyed for many years to come! Custom gray shaker cabinets with transitional hardware and gray and white quartz tops are as gorgeous as they are functional! We love the tone on tone tile focal point medallion pattern in the shower.
Bathroom with Grey Cabinets and a Shower Bench Ideas and Designs
5

 Shelves and shelving units, like ladder shelves, will give you extra space without taking up too much floor space. Also look for wire, wicker or fabric baskets, large and small, to store items under or next to the sink, or even on the wall.
Shelves and shelving units, like ladder shelves, will give you extra space without taking up too much floor space. Also look for wire, wicker or fabric baskets, large and small, to store items under or next to the sink, or even on the wall.  The sink, the mirror, shower and/or bath are the places where you might want the clearest and strongest light. You can use these if you want it to be bright and clear. Otherwise, you might want to look at some soft, ambient lighting in the form of chandeliers, short pendants or wall lamps. You could use accent lighting around your bath in the form to create a tranquil, spa feel, as well.
The sink, the mirror, shower and/or bath are the places where you might want the clearest and strongest light. You can use these if you want it to be bright and clear. Otherwise, you might want to look at some soft, ambient lighting in the form of chandeliers, short pendants or wall lamps. You could use accent lighting around your bath in the form to create a tranquil, spa feel, as well. 